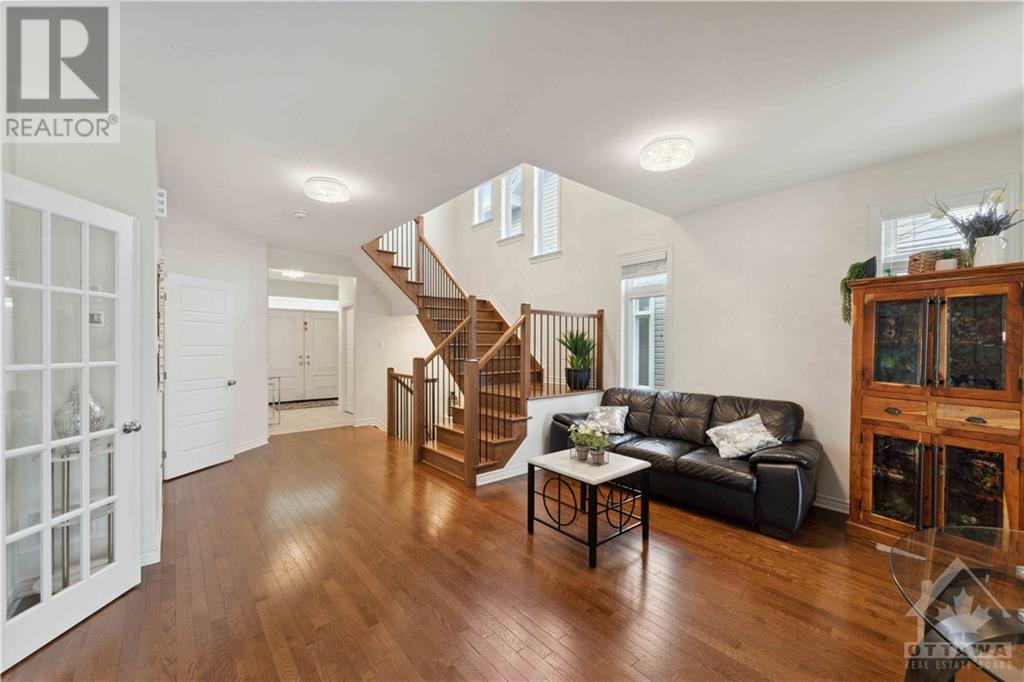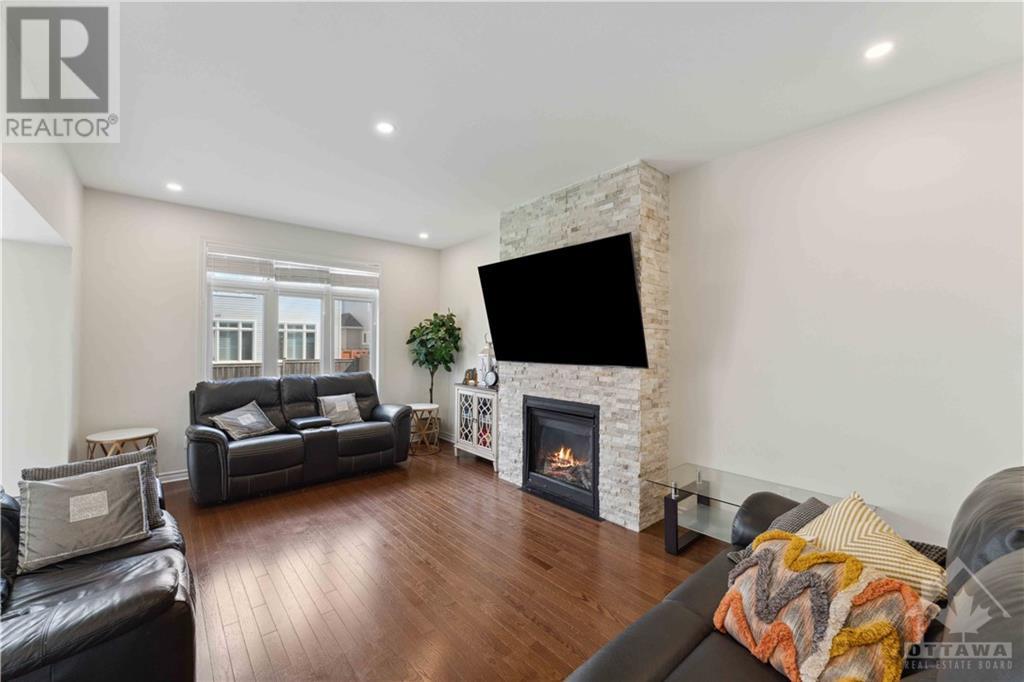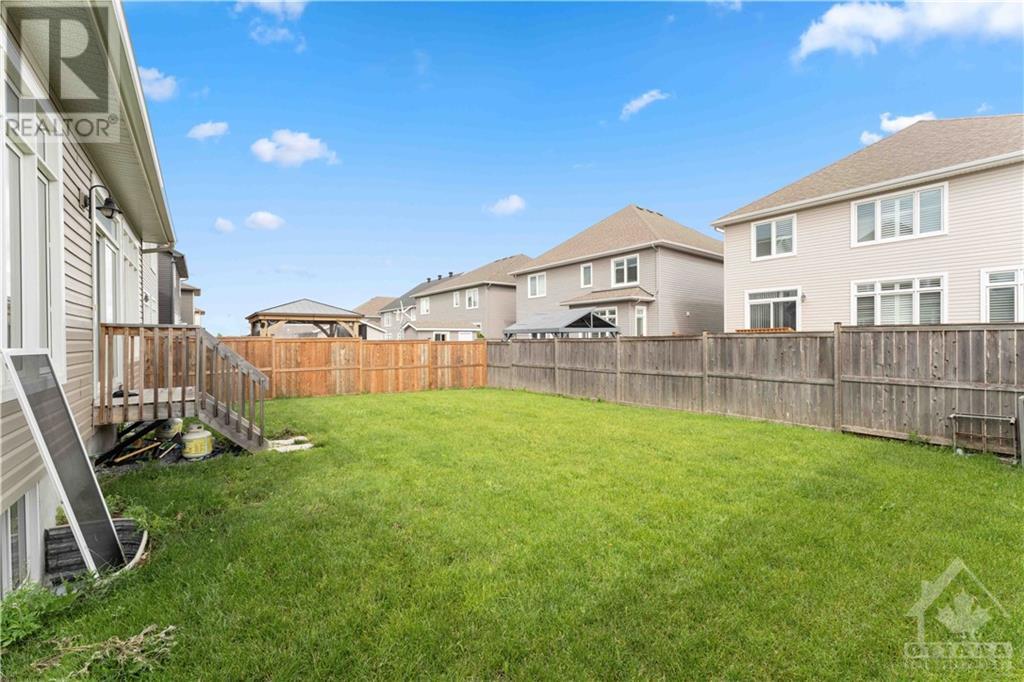5 Bedroom
5 Bathroom
Fireplace
Central Air Conditioning, Air Exchanger
Forced Air
$1,049,900
Stunning Hartland Tamarack home, featuring 4+1 bedrooms and 5 Full bathrooms. This Energy-Star house has over 2,600 sq ft of living space (not including the basement) on a premium wide lot. The main level welcomes you with a spacious foyer that leads to a versatile sitting area. It also includes a formal dining room, which can serve as a private office or den. The popular open-concept gourmet kitchen has high-end SS appliances, quartz countertops, and a large island, seamlessly connecting to a bright living room with a cozy fireplace. Hardwood flooring on all three levels of this elegant home. Upstairs, you find 4 generously sized bedrooms and 3 full baths, including 2 en-suites and a Jack & Jill bath, along with a full-sized laundry room. The primary en-suite features upgraded closets and a luxurious 4-piece bath. The fully finished basement adds an additional 5th bedroom and a 3-piece bathroom, offering extra space for guests or a home office. This home must be seen to be appreciated (id:43934)
Property Details
|
MLS® Number
|
1396736 |
|
Property Type
|
Single Family |
|
Neigbourhood
|
Stittsville |
|
Amenities Near By
|
Public Transit, Recreation Nearby, Shopping |
|
Community Features
|
School Bus |
|
Parking Space Total
|
6 |
Building
|
Bathroom Total
|
5 |
|
Bedrooms Above Ground
|
4 |
|
Bedrooms Below Ground
|
1 |
|
Bedrooms Total
|
5 |
|
Appliances
|
Refrigerator, Dishwasher, Dryer, Hood Fan, Stove, Washer, Blinds |
|
Basement Development
|
Finished |
|
Basement Type
|
Full (finished) |
|
Constructed Date
|
2021 |
|
Construction Style Attachment
|
Detached |
|
Cooling Type
|
Central Air Conditioning, Air Exchanger |
|
Exterior Finish
|
Brick, Siding |
|
Fire Protection
|
Smoke Detectors |
|
Fireplace Present
|
Yes |
|
Fireplace Total
|
1 |
|
Flooring Type
|
Hardwood, Tile |
|
Foundation Type
|
Poured Concrete |
|
Heating Fuel
|
Natural Gas |
|
Heating Type
|
Forced Air |
|
Stories Total
|
2 |
|
Type
|
House |
|
Utility Water
|
Municipal Water |
Parking
Land
|
Acreage
|
No |
|
Fence Type
|
Fenced Yard |
|
Land Amenities
|
Public Transit, Recreation Nearby, Shopping |
|
Sewer
|
Municipal Sewage System |
|
Size Depth
|
105 Ft |
|
Size Frontage
|
45 Ft |
|
Size Irregular
|
44.96 Ft X 104.99 Ft |
|
Size Total Text
|
44.96 Ft X 104.99 Ft |
|
Zoning Description
|
Residential |
Rooms
| Level |
Type |
Length |
Width |
Dimensions |
|
Second Level |
Primary Bedroom |
|
|
18'8" x 18'0" |
|
Second Level |
4pc Ensuite Bath |
|
|
10'9" x 10'4" |
|
Second Level |
Other |
|
|
8'0" x 7'0" |
|
Second Level |
Bedroom |
|
|
13'10" x 10'10" |
|
Second Level |
3pc Ensuite Bath |
|
|
10'0" x 5'0" |
|
Second Level |
Bedroom |
|
|
11'8" x 11'10" |
|
Second Level |
Bedroom |
|
|
13'0" x 12'0" |
|
Second Level |
Full Bathroom |
|
|
11'6" x 5'0" |
|
Second Level |
Laundry Room |
|
|
8'2" x 5'10" |
|
Lower Level |
Family Room |
|
|
35'0" x 18'4" |
|
Lower Level |
Bedroom |
|
|
12'9" x 11'9" |
|
Lower Level |
Other |
|
|
8'0" x 4'0" |
|
Lower Level |
3pc Bathroom |
|
|
8'8" x 5'0" |
|
Main Level |
Living Room/fireplace |
|
|
17'6" x 13'0" |
|
Main Level |
Dining Room |
|
|
12'2" x 9'10" |
|
Main Level |
Kitchen |
|
|
15'8" x 14'8" |
|
Main Level |
Great Room |
|
|
15'7" x 11'0" |
|
Main Level |
3pc Bathroom |
|
|
5'10" x 8'0" |
|
Main Level |
Mud Room |
|
|
6'6" x 5'10" |
|
Main Level |
Foyer |
|
|
10'10" x 8'0" |
https://www.realtor.ca/real-estate/27022627/1868-maple-grove-road-ottawa-stittsville





























































