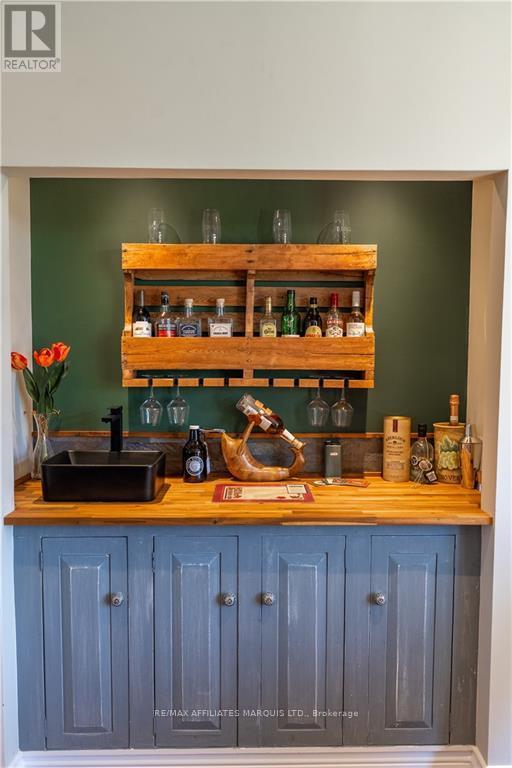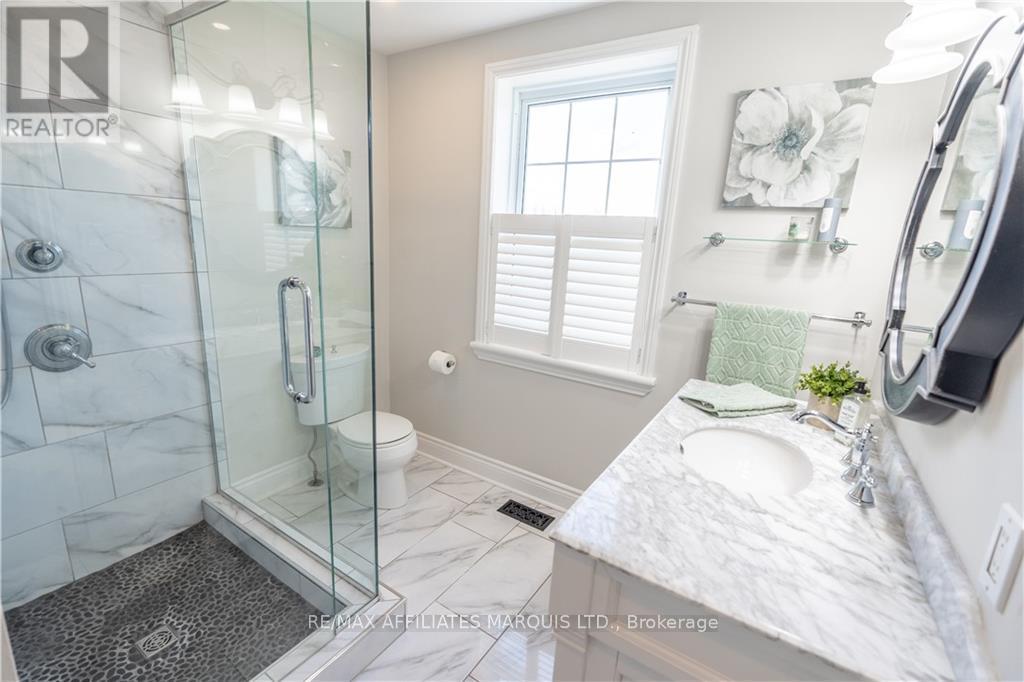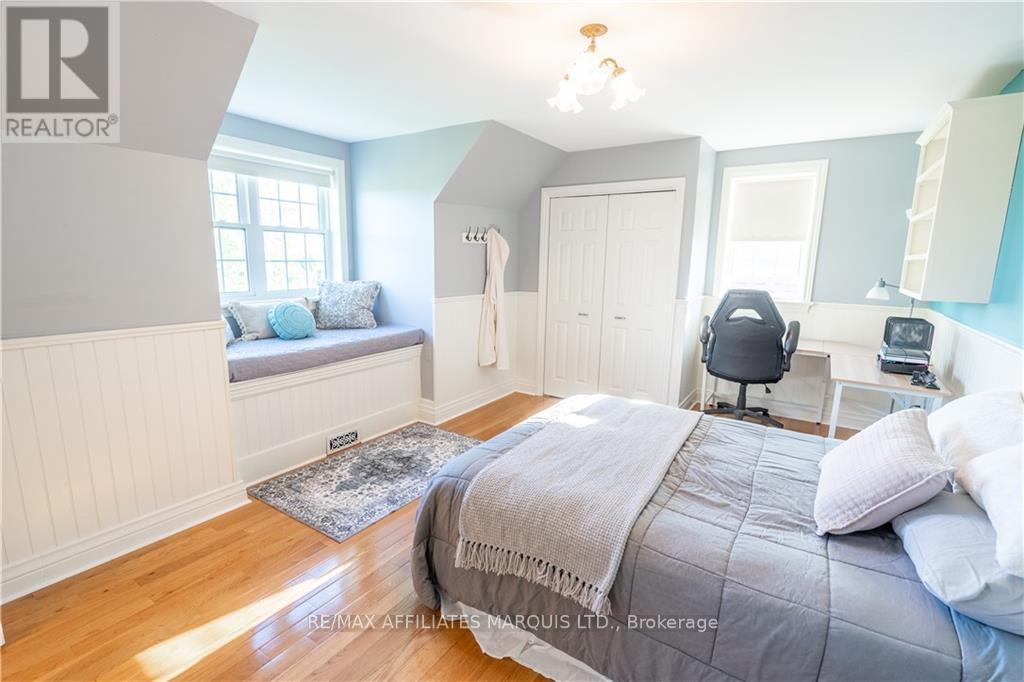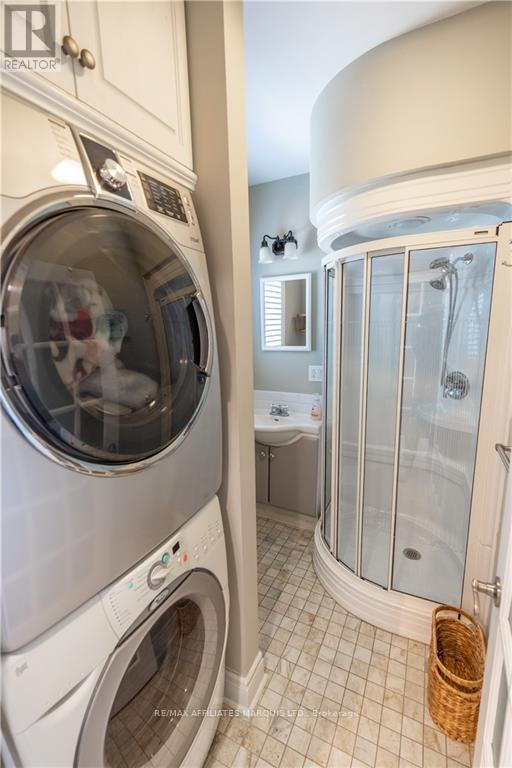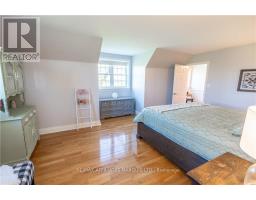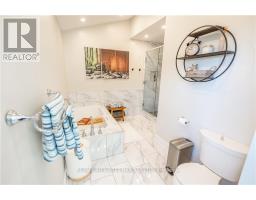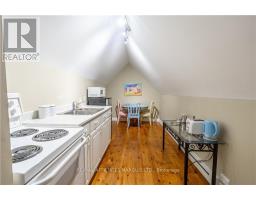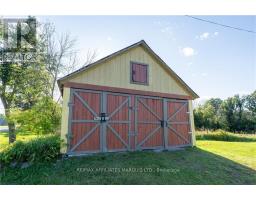4 Bedroom
10 Bathroom
Fireplace
Central Air Conditioning
Forced Air
Acreage
$899,900
Flooring: Softwood, Flooring: Hardwood, Flooring: Ceramic, Discover refined country living in this elegant executive estate, perfectly nestled on 9 acres. The home welcomes you with a front entrance highlighted by a central staircase. The main level features a spacious living room, perfect for entertaining, with a propane fireplace and a wet bar. A formal dining room provides an ideal setting for special occasions, while the adjacent gourmet kitchen offers ample cabinetry, and a spacious center island which is perfect for entertaining! To finish off the main floor the formal living rooms flows nicely into a south facing family room. Upstairs has generously sized bedrooms, the master is a private retreat, featuring a luxurious en-suite bathroom. An attached in-law suite above the garage, the walk-out basement is a blank canvas, ready to be transformed. Outside, the property continues to impress with its equestrian facilities, including a small barn with 2 stalls, power and water, and a fenced pasture w/ a horse shelter. Minutes from Cornwall. (id:43934)
Property Details
|
MLS® Number
|
X9518202 |
|
Property Type
|
Single Family |
|
Neigbourhood
|
South Glengarry |
|
Community Name
|
723 - South Glengarry (Charlottenburgh) Twp |
|
Features
|
In-law Suite |
|
ParkingSpaceTotal
|
8 |
|
Structure
|
Barn |
Building
|
BathroomTotal
|
10 |
|
BedroomsAboveGround
|
4 |
|
BedroomsTotal
|
4 |
|
Amenities
|
Fireplace(s) |
|
Appliances
|
Hot Tub, Cooktop, Dishwasher, Oven |
|
BasementDevelopment
|
Unfinished |
|
BasementType
|
Full (unfinished) |
|
ConstructionStyleAttachment
|
Detached |
|
CoolingType
|
Central Air Conditioning |
|
ExteriorFinish
|
Aluminum Siding |
|
FireplacePresent
|
Yes |
|
FireplaceTotal
|
1 |
|
FoundationType
|
Block |
|
HalfBathTotal
|
1 |
|
HeatingFuel
|
Propane |
|
HeatingType
|
Forced Air |
|
StoriesTotal
|
2 |
|
Type
|
House |
Parking
Land
|
Acreage
|
Yes |
|
Sewer
|
Septic System |
|
SizeFrontage
|
648.79 M |
|
SizeIrregular
|
648.79 X 648.78 Acre ; 1 |
|
SizeTotalText
|
648.79 X 648.78 Acre ; 1|5 - 9.99 Acres |
|
ZoningDescription
|
A1 |
Rooms
| Level |
Type |
Length |
Width |
Dimensions |
|
Second Level |
Loft |
7.31 m |
4.54 m |
7.31 m x 4.54 m |
|
Second Level |
Primary Bedroom |
5.56 m |
3.55 m |
5.56 m x 3.55 m |
|
Second Level |
Bedroom |
4.72 m |
3.4 m |
4.72 m x 3.4 m |
|
Second Level |
Bedroom |
5.43 m |
4.52 m |
5.43 m x 4.52 m |
|
Second Level |
Kitchen |
4.49 m |
2.23 m |
4.49 m x 2.23 m |
|
Main Level |
Kitchen |
5.51 m |
4.01 m |
5.51 m x 4.01 m |
|
Main Level |
Dining Room |
4.06 m |
3.55 m |
4.06 m x 3.55 m |
|
Main Level |
Living Room |
5.86 m |
5.46 m |
5.86 m x 5.46 m |
|
Main Level |
Family Room |
5.46 m |
4.08 m |
5.46 m x 4.08 m |
|
Main Level |
Foyer |
3.55 m |
2.05 m |
3.55 m x 2.05 m |
https://www.realtor.ca/real-estate/27367132/18665-county-road-19-road-south-glengarry-723-south-glengarry-charlottenburgh-twp










