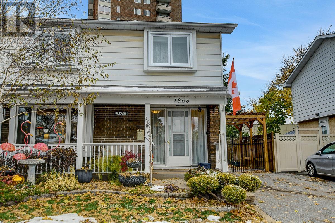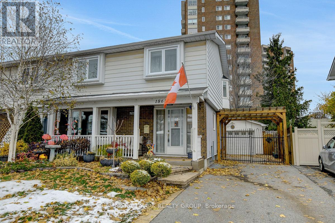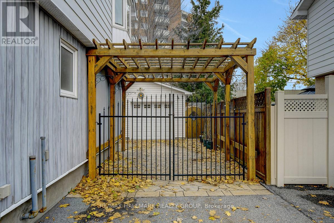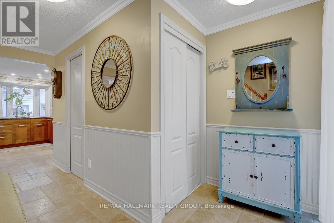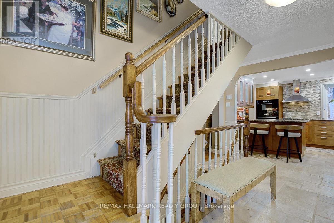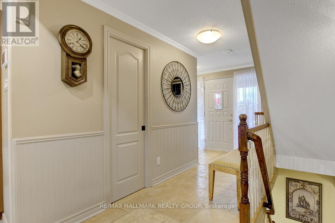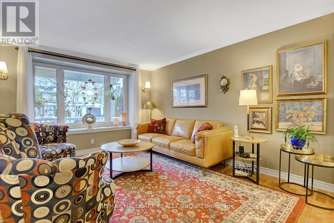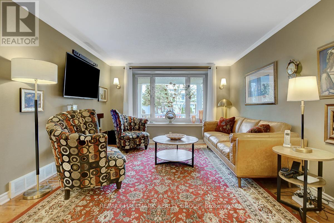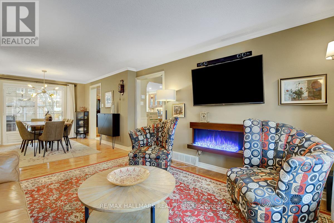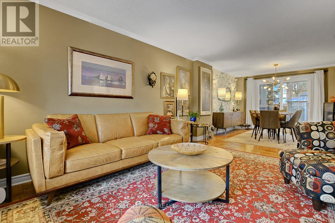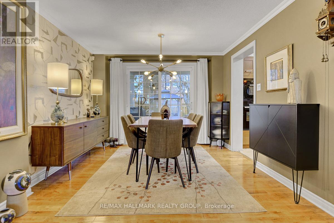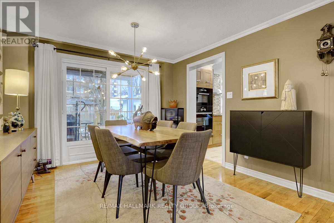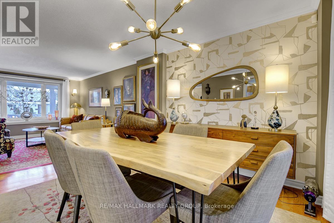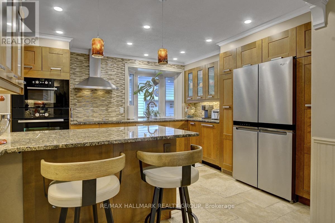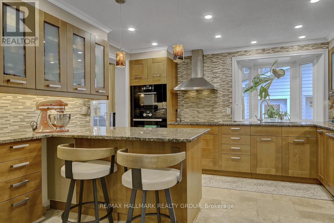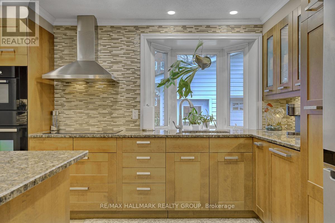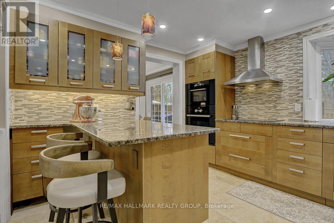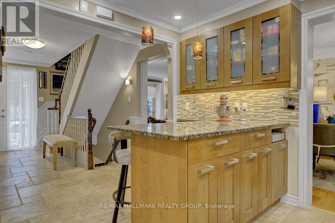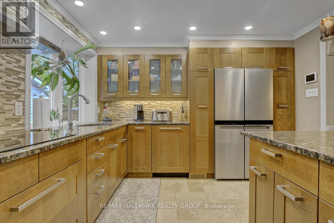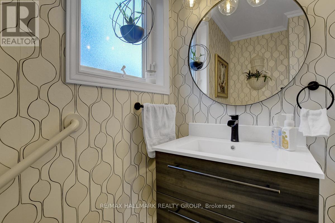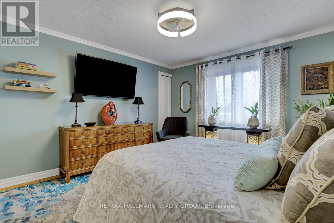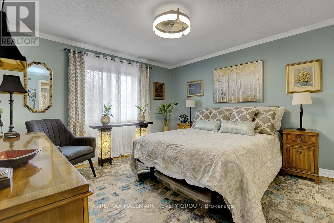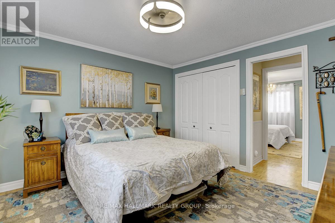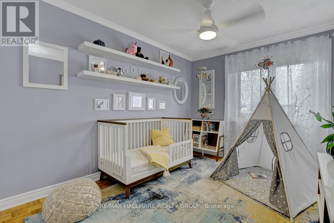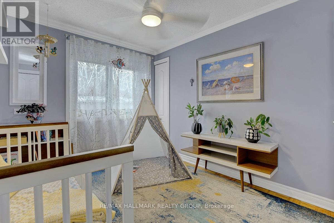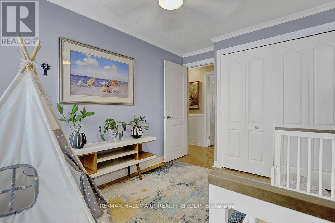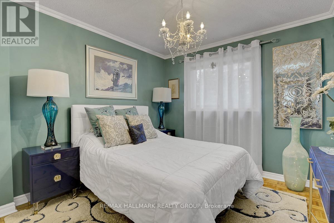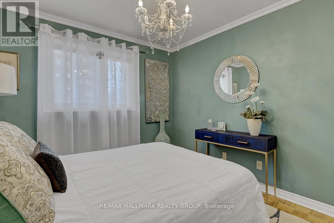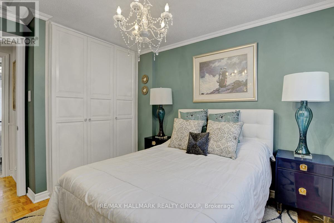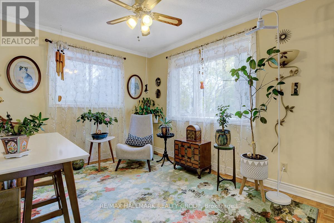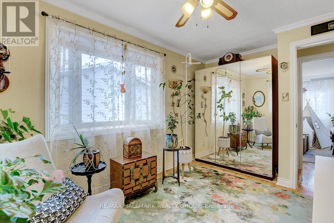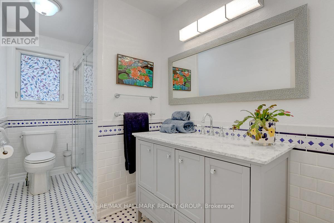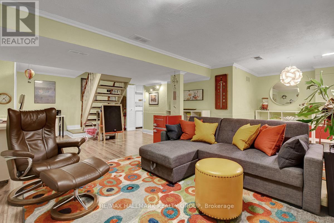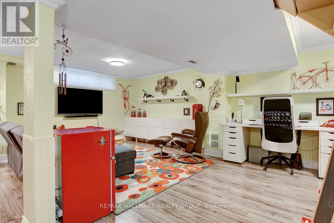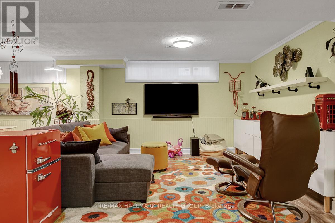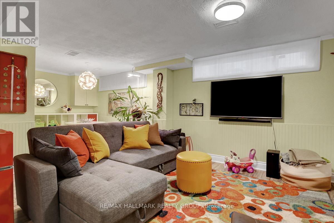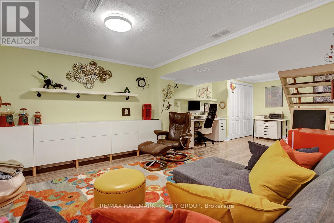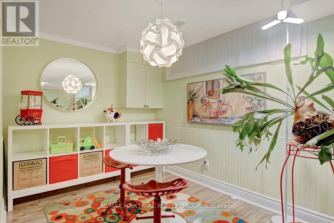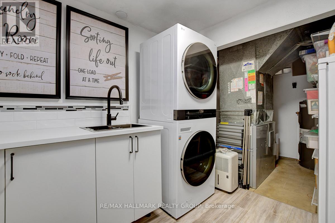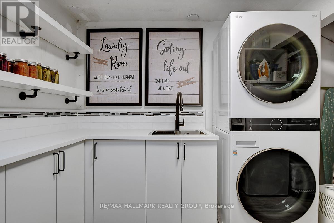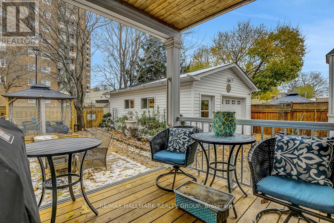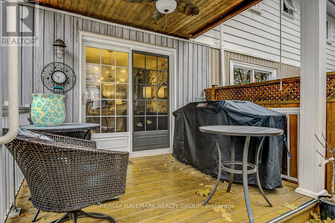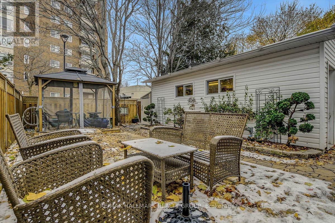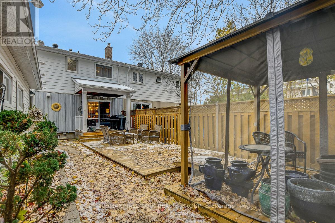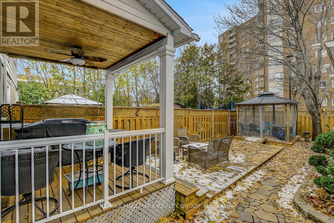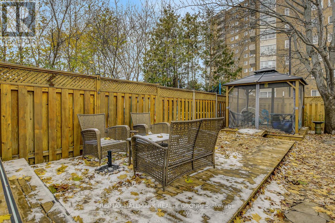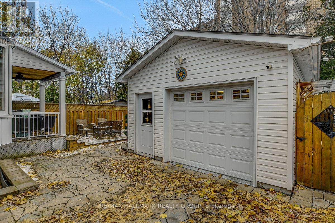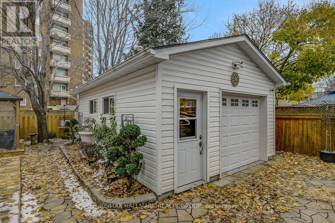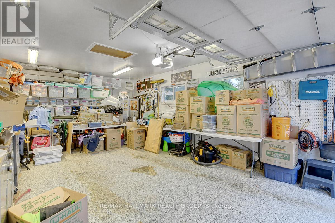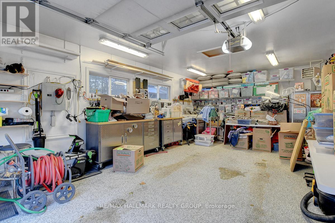4 Bedroom
2 Bathroom
1,100 - 1,500 ft2
Central Air Conditioning
Forced Air
$649,900
Beautiful 4 Bedroom 2 Bath Semi in Beacon Hill South with RARE Detached Garage. Lovingly cared for home in a wonderful neighbourhood. Pride of Ownership awaits you. Main floor has Updated chefs inspired kitchen with cooktop and built in double oven. The warm contemporary design with recessed & pendant lights adds a luxurious touch great for hosting in style. Bright & Inviting living room flows seamlessly into the adjoining dinning room. Step outside and extend your living space onto covered deck and large backyard. The 2nd level has 4 great sized rooms with Full bath. Basement is a great space for kids play area, office and Laundry room with ample counter space, storage and shelves. Backyard has rare detached garage with heat and electricity. 2 sheds and multiple area for outdoor relaxation. Mature trees in back yard gives great privacy. House is on a designated EDR street which means its first to be cleared all winter.. Bus Transit close by including BLAIR LRT Station ( & upcoming MONTREAL LRT Station). Minutes to Highway 174. Close to Many Schools, Parks and Shopping. LOCATION LOCATION LOCATION. Call today for a showing! (id:43934)
Property Details
|
MLS® Number
|
X12567974 |
|
Property Type
|
Single Family |
|
Community Name
|
2107 - Beacon Hill South |
|
Parking Space Total
|
5 |
Building
|
Bathroom Total
|
2 |
|
Bedrooms Above Ground
|
4 |
|
Bedrooms Total
|
4 |
|
Age
|
51 To 99 Years |
|
Appliances
|
Garage Door Opener Remote(s), Cooktop, Dishwasher, Dryer, Hood Fan, Stove, Washer, Refrigerator |
|
Basement Development
|
Finished |
|
Basement Type
|
N/a (finished) |
|
Construction Style Attachment
|
Semi-detached |
|
Cooling Type
|
Central Air Conditioning |
|
Exterior Finish
|
Brick, Aluminum Siding |
|
Foundation Type
|
Poured Concrete |
|
Half Bath Total
|
1 |
|
Heating Fuel
|
Oil |
|
Heating Type
|
Forced Air |
|
Stories Total
|
2 |
|
Size Interior
|
1,100 - 1,500 Ft2 |
|
Type
|
House |
|
Utility Water
|
Municipal Water |
Parking
Land
|
Acreage
|
No |
|
Sewer
|
Sanitary Sewer |
|
Size Depth
|
103 Ft ,6 In |
|
Size Frontage
|
35 Ft |
|
Size Irregular
|
35 X 103.5 Ft |
|
Size Total Text
|
35 X 103.5 Ft |
Rooms
| Level |
Type |
Length |
Width |
Dimensions |
|
Second Level |
Primary Bedroom |
3.8 m |
3.64 m |
3.8 m x 3.64 m |
|
Second Level |
Bedroom 2 |
3.03 m |
2.91 m |
3.03 m x 2.91 m |
|
Second Level |
Bedroom 3 |
2.75 m |
3.43 m |
2.75 m x 3.43 m |
|
Second Level |
Bedroom 4 |
3.77 m |
2.75 m |
3.77 m x 2.75 m |
|
Basement |
Recreational, Games Room |
7.28 m |
4.78 m |
7.28 m x 4.78 m |
|
Basement |
Den |
2.34 m |
2.12 m |
2.34 m x 2.12 m |
|
Basement |
Laundry Room |
2.66 m |
2.31 m |
2.66 m x 2.31 m |
|
Main Level |
Foyer |
2.23 m |
1.38 m |
2.23 m x 1.38 m |
|
Main Level |
Kitchen |
3.8 m |
3.39 m |
3.8 m x 3.39 m |
|
Main Level |
Dining Room |
3.3 m |
3.24 m |
3.3 m x 3.24 m |
|
Main Level |
Living Room |
4.13 m |
3.54 m |
4.13 m x 3.54 m |
https://www.realtor.ca/real-estate/29127828/1865-elmridge-drive-ottawa-2107-beacon-hill-south

