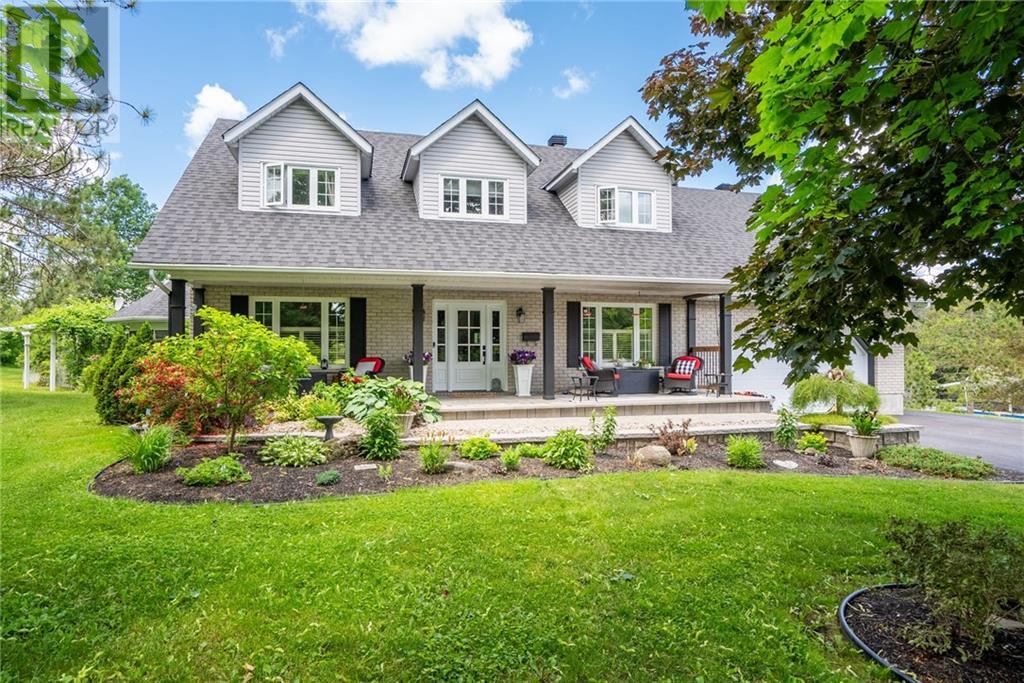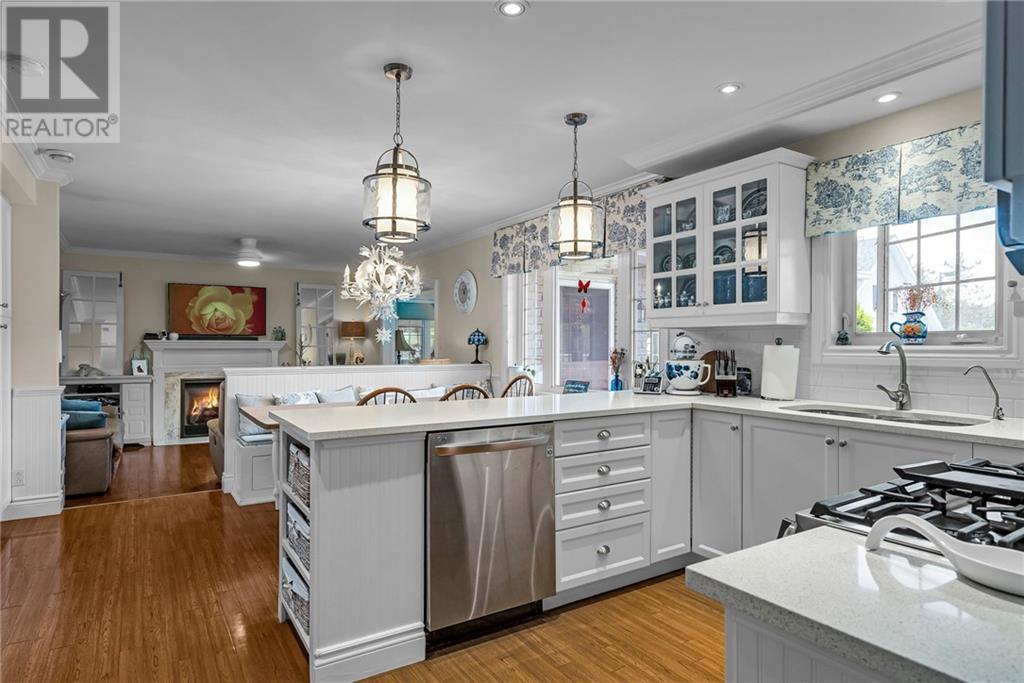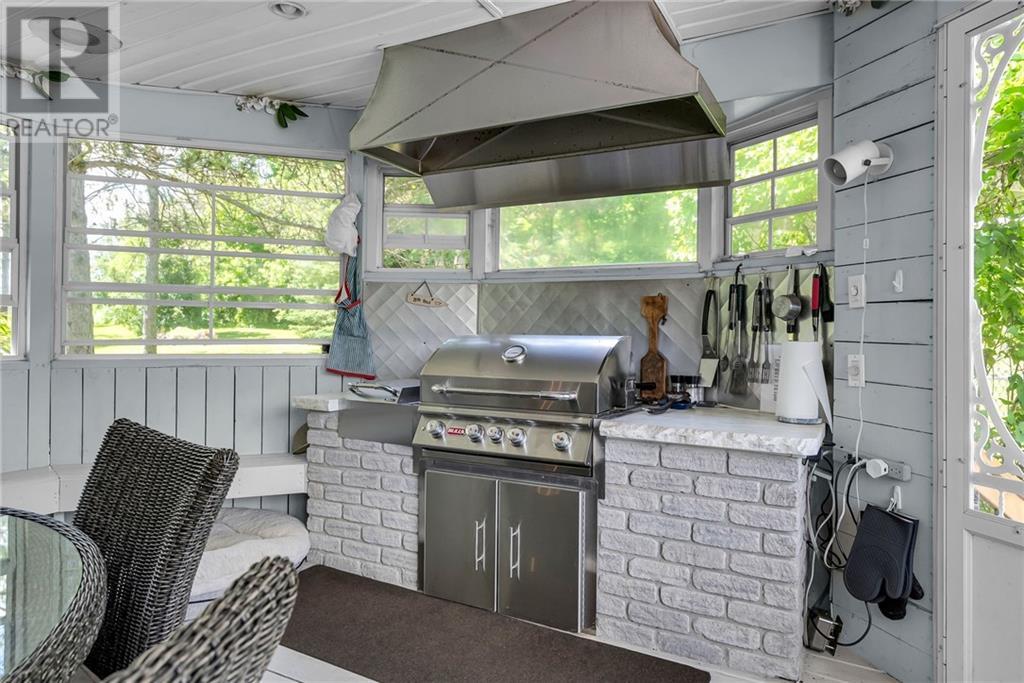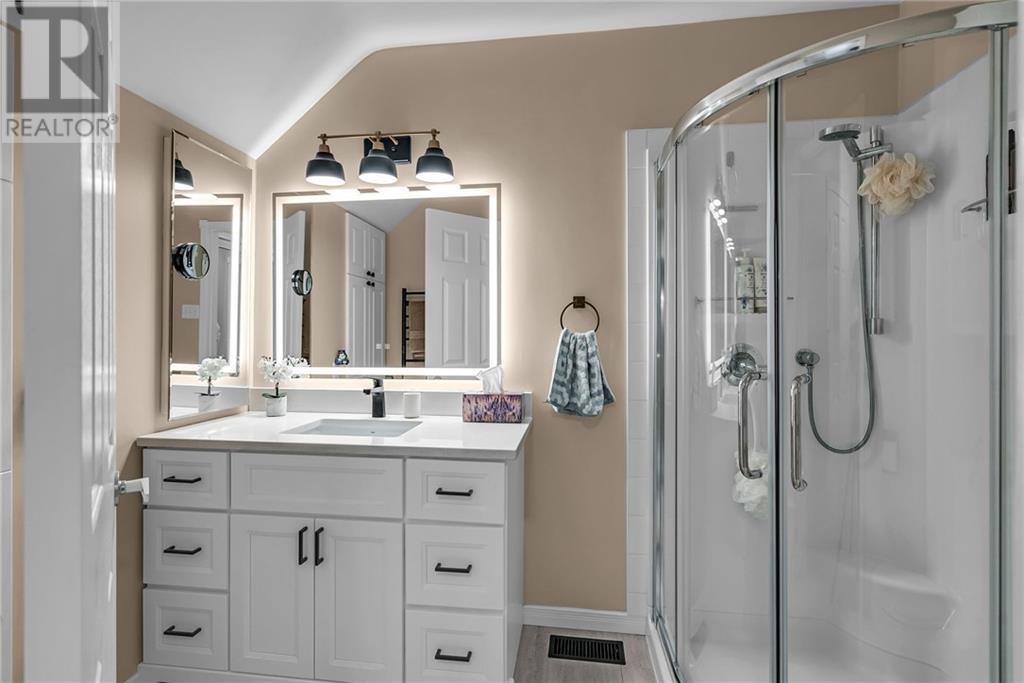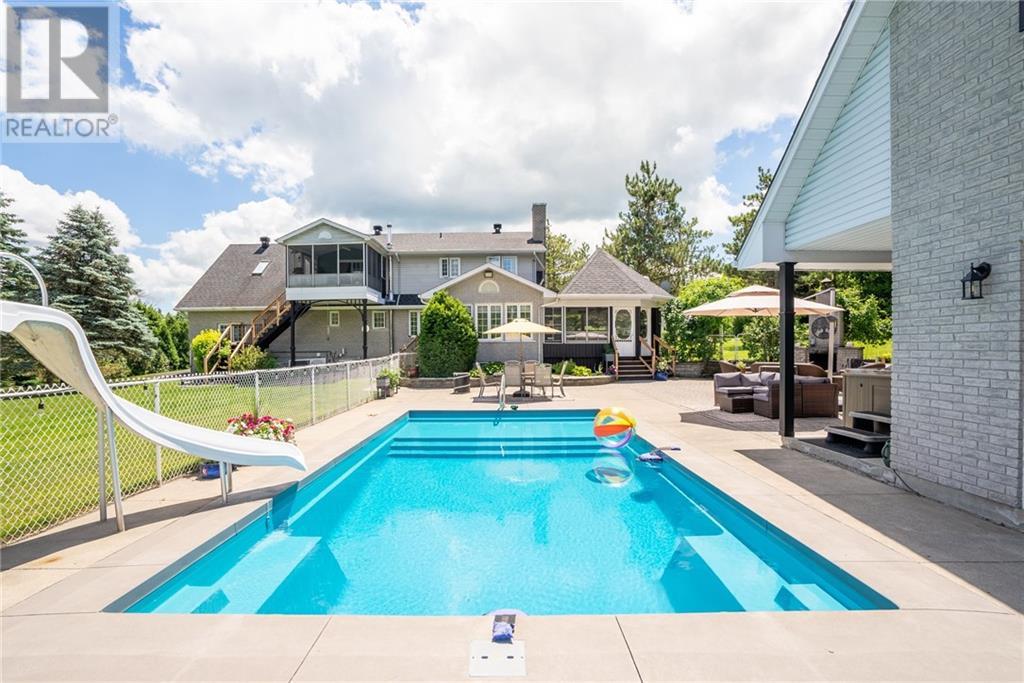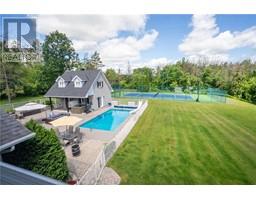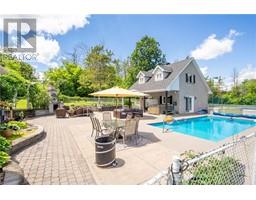4 Bedroom
4 Bathroom
Inground Pool
Central Air Conditioning
Forced Air
Acreage
Landscaped
$1,375,000
Discover the ultimate year-round vacation home in Sandy Wood Estates, just northeast of Cornwall. Perfect for a large family, this stunning property offers 4 bedrooms, including a 994 sq ft guest house (1 Br.). Enjoy a beautifully landscaped yard with an inground Saltwater pool and a fully resurfaced tennis, pickle ball court (2023). The main house features a grand foyer, spacious living and dining rooms, a powder room and a cozy family room. The updated kitchen boasts quartz countertops. The main floor also includes a screened porch and an office. Upstairs, the elegant master suite has patio doors leading to a serene sunroom. Outdoor amenities include a heated 15x30 ft inground pool, gazebo with built-in BBQ, fully fenced tennis court, brick fire pit, workroom outbuilding, and a 14 kW Generac generator for uninterrupted power. This Cornwall Electric-powered home offers a lifestyle of comfort and luxury. Don’t miss out on this piece of paradise! (id:43934)
Property Details
|
MLS® Number
|
1397377 |
|
Property Type
|
Single Family |
|
Neigbourhood
|
Sandy Wood Estates |
|
Amenities Near By
|
Airport |
|
Communication Type
|
Cable Internet Access, Internet Access |
|
Community Features
|
Family Oriented |
|
Easement
|
None |
|
Features
|
Gazebo, Automatic Garage Door Opener |
|
Parking Space Total
|
10 |
|
Pool Type
|
Inground Pool |
|
Road Type
|
Paved Road |
|
Structure
|
Deck, Porch |
Building
|
Bathroom Total
|
4 |
|
Bedrooms Above Ground
|
4 |
|
Bedrooms Total
|
4 |
|
Appliances
|
Refrigerator, Dishwasher, Microwave Range Hood Combo, Stove, Alarm System, Blinds |
|
Basement Development
|
Partially Finished |
|
Basement Type
|
Full (partially Finished) |
|
Constructed Date
|
1992 |
|
Construction Material
|
Wood Frame |
|
Construction Style Attachment
|
Detached |
|
Cooling Type
|
Central Air Conditioning |
|
Exterior Finish
|
Brick, Vinyl |
|
Fixture
|
Drapes/window Coverings |
|
Flooring Type
|
Hardwood, Ceramic |
|
Foundation Type
|
Poured Concrete |
|
Half Bath Total
|
1 |
|
Heating Fuel
|
Propane |
|
Heating Type
|
Forced Air |
|
Stories Total
|
2 |
|
Size Exterior
|
3500 Sqft |
|
Type
|
House |
|
Utility Water
|
Drilled Well, Well |
Parking
Land
|
Acreage
|
Yes |
|
Land Amenities
|
Airport |
|
Landscape Features
|
Landscaped |
|
Size Depth
|
382 Ft |
|
Size Frontage
|
200 Ft |
|
Size Irregular
|
1.7 |
|
Size Total
|
1.7 Ac |
|
Size Total Text
|
1.7 Ac |
|
Zoning Description
|
R1 |
Rooms
| Level |
Type |
Length |
Width |
Dimensions |
|
Second Level |
3pc Ensuite Bath |
|
|
Measurements not available |
|
Second Level |
Den |
|
|
14'2" x 12'5" |
|
Second Level |
Bedroom |
|
|
10'11" x 11'4" |
|
Second Level |
4pc Bathroom |
|
|
Measurements not available |
|
Second Level |
Bedroom |
|
|
16'8" x 13'4" |
|
Second Level |
Solarium |
|
|
12'7" x 12'3" |
|
Second Level |
Primary Bedroom |
|
|
16'11" x 12'5" |
|
Second Level |
Bedroom |
|
|
18'8" x 21'11" |
|
Main Level |
Living Room |
|
|
14'4" x 13'1" |
|
Main Level |
Den |
|
|
10'11" x 13'8" |
|
Main Level |
Family Room |
|
|
16'9" x 12'11" |
|
Main Level |
Porch |
|
|
15'4" x 18'4" |
|
Main Level |
Kitchen |
|
|
14'3" x 17'7" |
|
Main Level |
Dining Room |
|
|
14'5" x 13'1" |
Utilities
https://www.realtor.ca/real-estate/27052601/18613-grandview-crescent-williamstown-sandy-wood-estates

