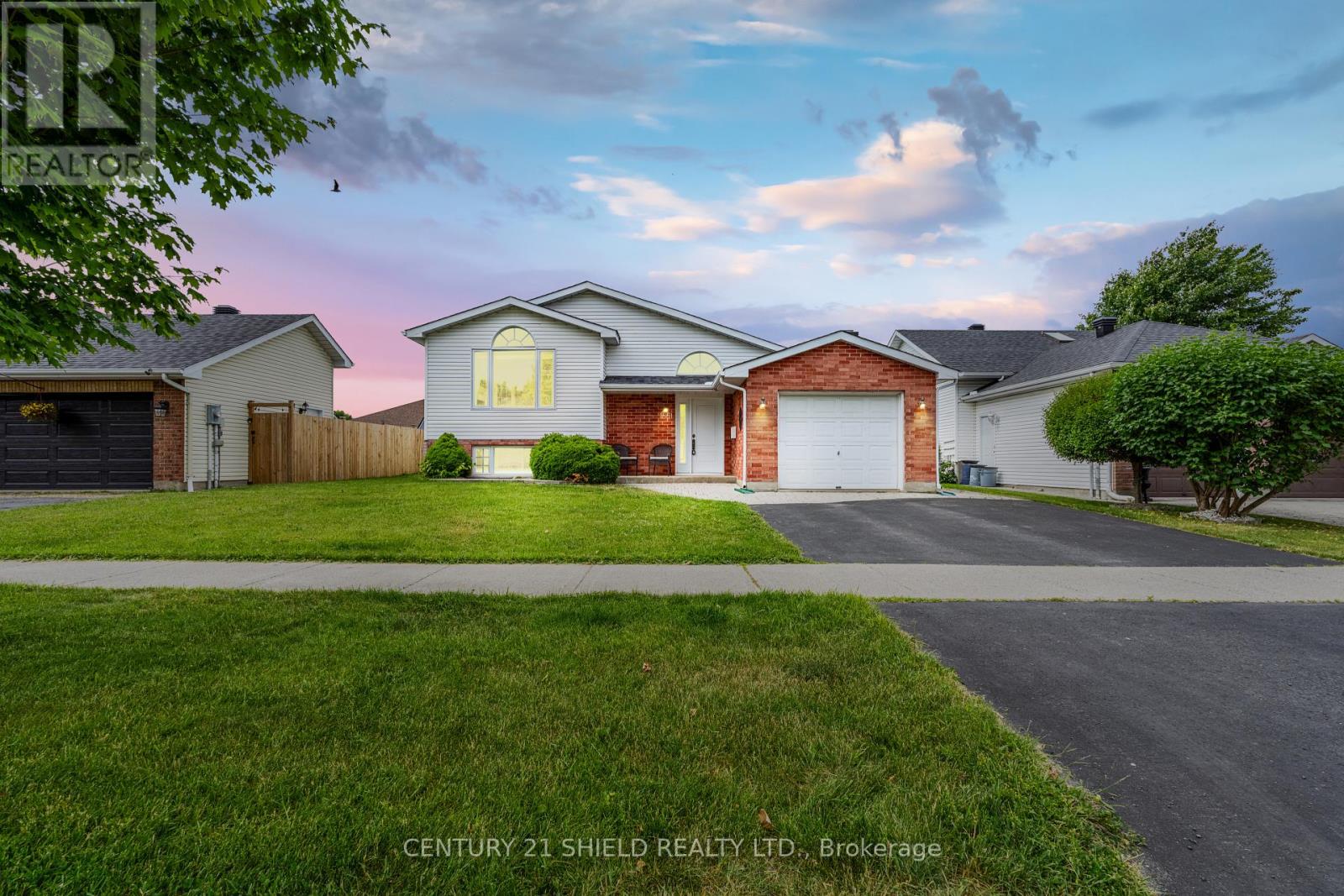4 Bedroom
2 Bathroom
1,100 - 1,500 ft2
Raised Bungalow
Fireplace
Central Air Conditioning
Forced Air
$499,900
Introducing beautiful 1861 Belvedere Cr! This gorgeous property features a side-split with a 1-car garage nestled in a high-demand community and within walking distance to great schools, shopping & the scenic waterfront trails! As you step inside, you'll be greeted by a spacious foyer leading you to the upper floor where the light-filled living room features a gas fireplace, gleaming hardwood floors flawlessly connecting to a flex room separated by French doors (can be used as an office, dining, or a bedroom, the choice is yours!), and the open-concept dining/kitchen area. The cheerful eat-in kitchen is perfect for whipping up your favorite meals, then stepping out onto the walk-out deck to enjoy your private cedar-wrapped backyard retreat! You'll also enjoy 2 bedrooms, one full bathroom. Heading to the lower level, you'll find 2 more bedrooms and a full bathroom! You'll also enjoy cozy nights by the gas stove or game nights in the lounging area! Tons of storage complement this bright lower level! In a world of ordinary homes, why not make 1861 Belvedere Cr, in beautiful Cornwall, Ont - Your happy Place! Please allow 48 hrs irrevocable on all offers. (id:43934)
Property Details
|
MLS® Number
|
X12382625 |
|
Property Type
|
Single Family |
|
Community Name
|
717 - Cornwall |
|
Amenities Near By
|
Hospital, Marina, Park, Public Transit |
|
Equipment Type
|
Water Heater |
|
Features
|
Cul-de-sac |
|
Parking Space Total
|
3 |
|
Rental Equipment Type
|
Water Heater |
|
Structure
|
Deck, Shed |
Building
|
Bathroom Total
|
2 |
|
Bedrooms Above Ground
|
2 |
|
Bedrooms Below Ground
|
2 |
|
Bedrooms Total
|
4 |
|
Amenities
|
Fireplace(s) |
|
Appliances
|
Dishwasher, Stove, Refrigerator |
|
Architectural Style
|
Raised Bungalow |
|
Basement Development
|
Finished |
|
Basement Type
|
N/a (finished) |
|
Construction Style Attachment
|
Detached |
|
Cooling Type
|
Central Air Conditioning |
|
Exterior Finish
|
Brick, Vinyl Siding |
|
Fireplace Present
|
Yes |
|
Fireplace Total
|
2 |
|
Foundation Type
|
Concrete |
|
Heating Fuel
|
Natural Gas |
|
Heating Type
|
Forced Air |
|
Stories Total
|
1 |
|
Size Interior
|
1,100 - 1,500 Ft2 |
|
Type
|
House |
|
Utility Water
|
Municipal Water |
Parking
Land
|
Acreage
|
No |
|
Land Amenities
|
Hospital, Marina, Park, Public Transit |
|
Sewer
|
Sanitary Sewer |
|
Size Depth
|
109 Ft ,10 In |
|
Size Frontage
|
55 Ft ,6 In |
|
Size Irregular
|
55.5 X 109.9 Ft |
|
Size Total Text
|
55.5 X 109.9 Ft |
|
Zoning Description
|
Res10 |
Rooms
| Level |
Type |
Length |
Width |
Dimensions |
|
Basement |
Bedroom 3 |
3.79 m |
3.73 m |
3.79 m x 3.73 m |
|
Basement |
Bedroom 4 |
3.01 m |
3.61 m |
3.01 m x 3.61 m |
|
Basement |
Bathroom |
2.57 m |
1.71 m |
2.57 m x 1.71 m |
|
Basement |
Foyer |
3.95 m |
4.37 m |
3.95 m x 4.37 m |
|
Basement |
Recreational, Games Room |
3.57 m |
4.47 m |
3.57 m x 4.47 m |
|
Main Level |
Living Room |
4.32 m |
4.56 m |
4.32 m x 4.56 m |
|
Main Level |
Kitchen |
5.59 m |
3.51 m |
5.59 m x 3.51 m |
|
Main Level |
Office |
2.92 m |
3.38 m |
2.92 m x 3.38 m |
|
Main Level |
Primary Bedroom |
3.67 m |
4.91 m |
3.67 m x 4.91 m |
|
Main Level |
Bathroom |
3.4 m |
2.38 m |
3.4 m x 2.38 m |
|
Main Level |
Bedroom 2 |
3.58 m |
3 m |
3.58 m x 3 m |
|
Main Level |
Other |
1.68 m |
1.29 m |
1.68 m x 1.29 m |
Utilities
|
Cable
|
Installed |
|
Electricity
|
Installed |
|
Sewer
|
Installed |
https://www.realtor.ca/real-estate/28817539/1861-belvedere-crescent-cornwall-717-cornwall



















































