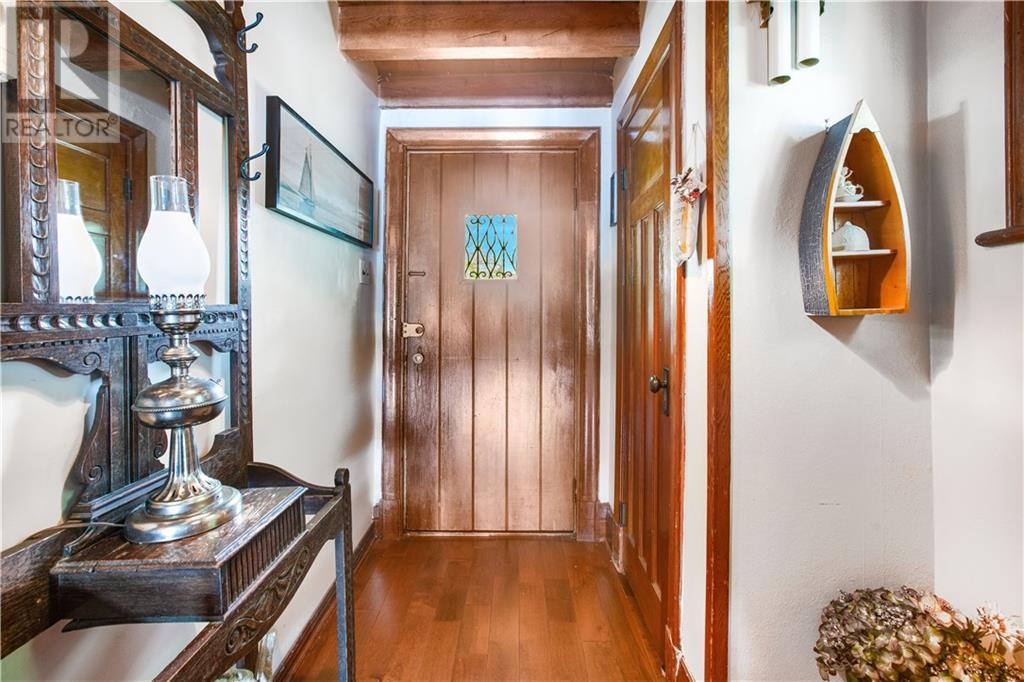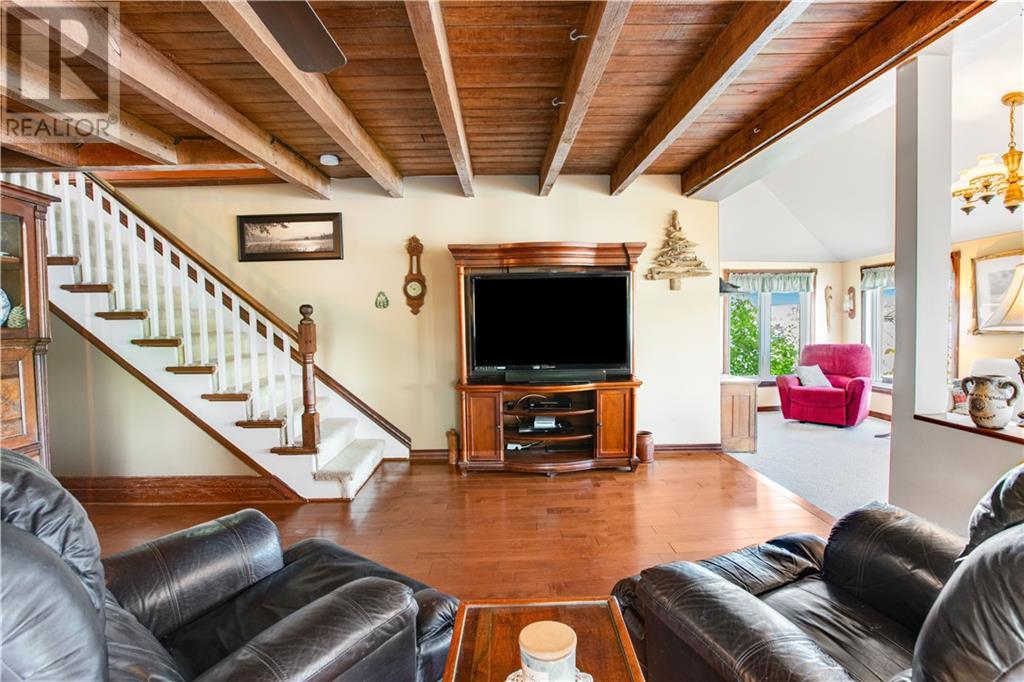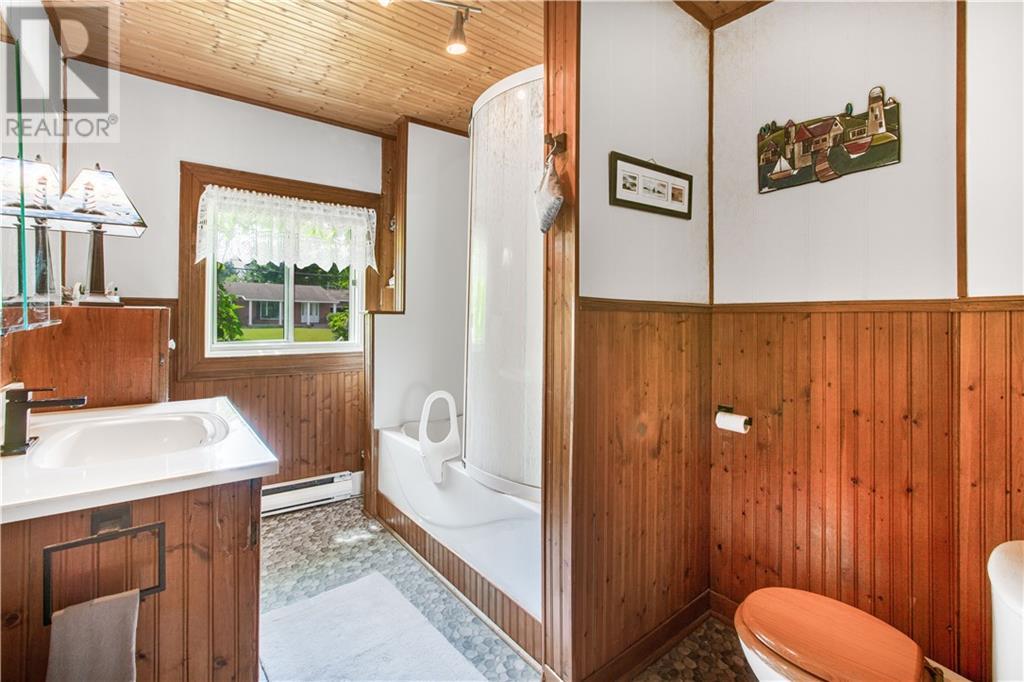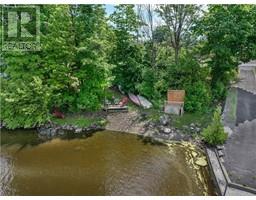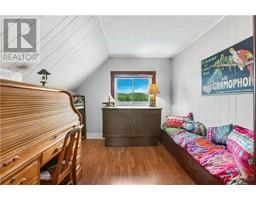3 Bedroom
2 Bathroom
Fireplace
Above Ground Pool
None
Baseboard Heaters, Other
Waterfront
$639,000
Welcome to this enchanting century home, brimming with charm and original character, located in the picturesque village of L'Orignal. This delightful residence boasts 3 bedrooms and 1.5 bathrooms, offering the perfect blend of historical allure and comfort. Step inside to discover a world of timeless beauty, featuring exposed beams, original woodwork, and large windows that flood the home with natural light. The living spaces are thoughtfully designed to maximize the stunning views of the Ottawa River, providing a serene backdrop for everyday living. The property spans approximately 175 feet of frontage along the river and has private beach. Imagine mornings spent by the water, afternoons of kayaking or fishing, and evenings watching the sunset from your private oasis. The home also features a fully landscaped and private yard, ideal for entertaining, or simply relaxing. The basement offers interesting opportunities. 48 hrs irrevocable on offers. (id:43934)
Property Details
|
MLS® Number
|
1395079 |
|
Property Type
|
Single Family |
|
Neigbourhood
|
Champlain |
|
Amenities Near By
|
Recreation Nearby, Water Nearby |
|
Features
|
Beach Property, Balcony |
|
Parking Space Total
|
3 |
|
Pool Type
|
Above Ground Pool |
|
Road Type
|
Paved Road |
|
View Type
|
Mountain View, River View |
|
Water Front Type
|
Waterfront |
Building
|
Bathroom Total
|
2 |
|
Bedrooms Above Ground
|
3 |
|
Bedrooms Total
|
3 |
|
Appliances
|
Refrigerator, Dryer, Microwave, Stove, Washer |
|
Basement Development
|
Partially Finished |
|
Basement Features
|
Low |
|
Basement Type
|
Full (partially Finished) |
|
Constructed Date
|
1898 |
|
Construction Style Attachment
|
Detached |
|
Cooling Type
|
None |
|
Exterior Finish
|
Siding |
|
Fireplace Present
|
Yes |
|
Fireplace Total
|
1 |
|
Flooring Type
|
Hardwood, Wood |
|
Foundation Type
|
Poured Concrete |
|
Half Bath Total
|
1 |
|
Heating Fuel
|
Electric, Natural Gas |
|
Heating Type
|
Baseboard Heaters, Other |
|
Type
|
House |
|
Utility Water
|
Drilled Well |
Parking
Land
|
Acreage
|
No |
|
Land Amenities
|
Recreation Nearby, Water Nearby |
|
Size Depth
|
136 Ft ,4 In |
|
Size Frontage
|
227 Ft ,3 In |
|
Size Irregular
|
227.24 Ft X 136.3 Ft (irregular Lot) |
|
Size Total Text
|
227.24 Ft X 136.3 Ft (irregular Lot) |
|
Zoning Description
|
Re |
Rooms
| Level |
Type |
Length |
Width |
Dimensions |
|
Second Level |
Primary Bedroom |
|
|
12'2" x 12'1" |
|
Second Level |
Bedroom |
|
|
7'7" x 10'0" |
|
Second Level |
Bedroom |
|
|
9'9" x 10'2" |
|
Second Level |
Full Bathroom |
|
|
7'0" x 10'0" |
|
Second Level |
Laundry Room |
|
|
5'11" x 4'10" |
|
Basement |
Storage |
|
|
19'3" x 10'7" |
|
Basement |
Workshop |
|
|
19'3" x 10'7" |
|
Main Level |
Foyer |
|
|
5'9" x 11'9" |
|
Main Level |
Kitchen |
|
|
15'1" x 11'9" |
|
Main Level |
Living Room/dining Room |
|
|
21'3" x 14'5" |
|
Main Level |
Family Room |
|
|
28'7" x 9'4" |
|
Main Level |
Library |
|
|
6'5" x 11'3" |
|
Main Level |
2pc Bathroom |
|
|
2'7" x 5'4" |
https://www.realtor.ca/real-estate/27004856/186-front-road-w-lorignal-champlain











