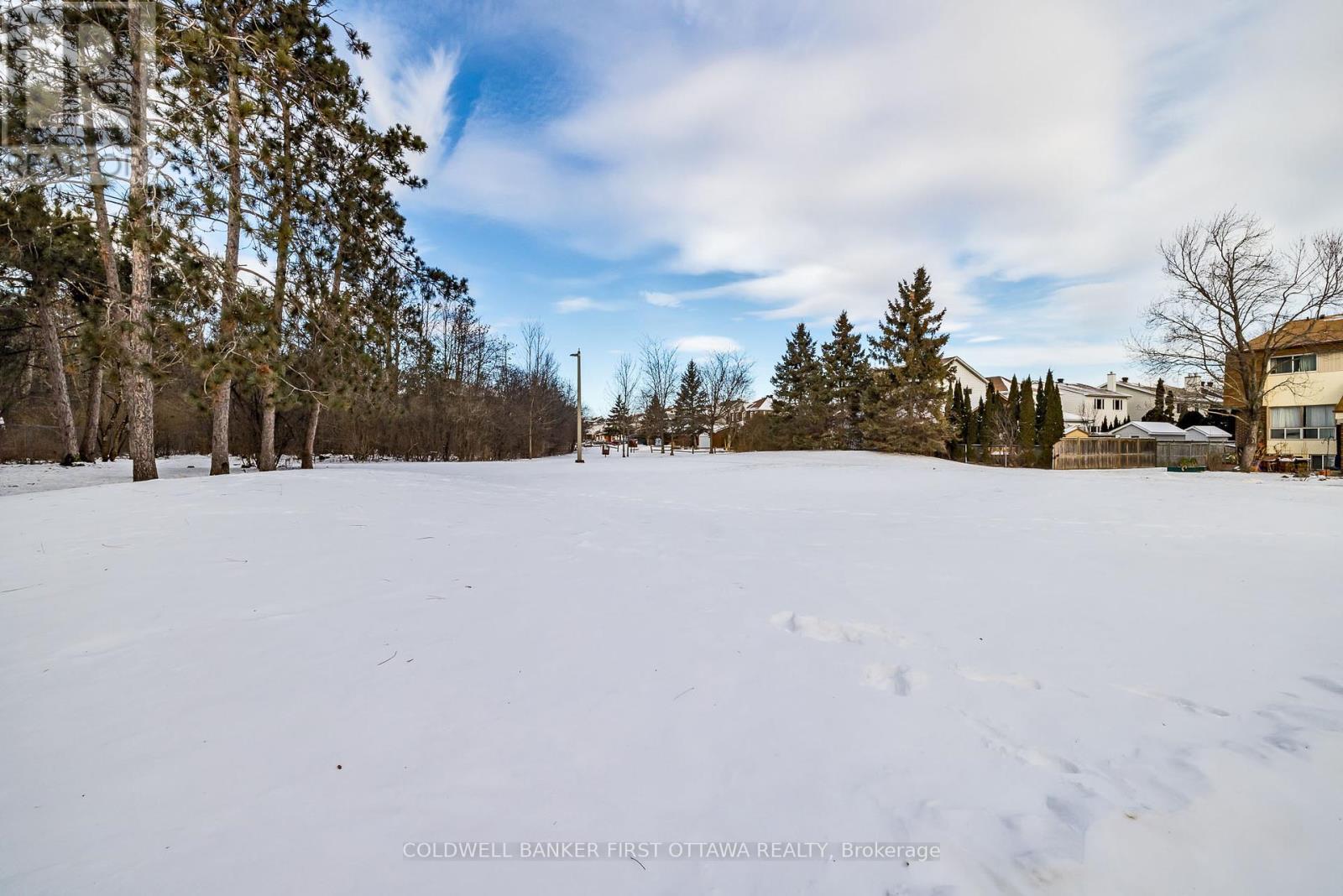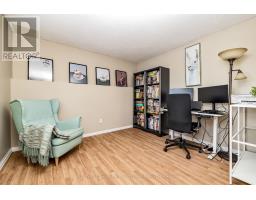186 - 24c Forester Crescent Ottawa, Ontario K2H 8Y2
$359,900Maintenance, Water, Insurance
$382 Monthly
Maintenance, Water, Insurance
$382 MonthlyWelcome to this rare and fantastic 3-bedroom townhome in the highly sought-after Westcliffe Estates Neighbourhood! Nestled in a serene location with no front neighbours, this home overlooks the lush greenery of Forestview Park, providing a peaceful and picturesque setting.The main level welcomes you with a bright and spacious family room, perfect for relaxing or hosting gatherings. This flows seamlessly into an open-concept dining area, creating an inviting space for family meals or entertaining friends. Step outside to the BBQ area directly from the dining room, ideal for summer cookouts and al fresco dining. The kitchen boasts abundant counter space, ample cabinetry, and a generously sized pantry, making meal preparation and storage a breeze. Upstairs, you'll find a spacious primary bedroom featuring ample closet space to meet all your storage needs. The second bedroom offers versatility and comfort, while a well-appointed 4-piece bathroom completes this level.The lower level adds another layer of possibilities with a third bedroom that can easily be transformed to suit your lifestyle. Whether you need a home office, a personal gym, or a cozy movie room, this space can accommodate your needs. A convenient 2-piece powder room, under-stair storage, and an unfinished laundry area with additional storage round out this level.This property includes one designated parking spot, with ample visitor parking available for your guests. Located in a quiet, family-friendly neighbourhood, this home is close to schools, shopping, transit, restaurants, and the Department of National Defence (DND) headquarters. Whether youre a down sizer, first-time homebuyer, or savvy investor, this townhome is a great opportunity. Condo fees cover building insurance and water/sewer. Dont miss the chance to make this charming property your new home! Schedule a visit today and discover all it has to offer. (id:43934)
Property Details
| MLS® Number | X11913654 |
| Property Type | Single Family |
| Community Name | 7802 - Westcliffe Estates |
| Amenities Near By | Public Transit |
| Community Features | Pet Restrictions, School Bus |
| Equipment Type | Water Heater |
| Parking Space Total | 1 |
| Rental Equipment Type | Water Heater |
Building
| Bathroom Total | 2 |
| Bedrooms Above Ground | 3 |
| Bedrooms Total | 3 |
| Appliances | Dishwasher, Dryer, Refrigerator, Stove, Washer |
| Basement Development | Finished |
| Basement Type | N/a (finished) |
| Exterior Finish | Brick, Aluminum Siding |
| Foundation Type | Poured Concrete |
| Half Bath Total | 1 |
| Heating Fuel | Electric |
| Heating Type | Baseboard Heaters |
| Stories Total | 2 |
| Size Interior | 900 - 999 Ft2 |
| Type | Row / Townhouse |
Land
| Acreage | No |
| Land Amenities | Public Transit |
| Zoning Description | Residential |
Rooms
| Level | Type | Length | Width | Dimensions |
|---|---|---|---|---|
| Second Level | Primary Bedroom | 4.62 m | 3.45 m | 4.62 m x 3.45 m |
| Second Level | Bedroom 2 | 3.48 m | 2.59 m | 3.48 m x 2.59 m |
| Lower Level | Bedroom 3 | 3.48 m | 3.28 m | 3.48 m x 3.28 m |
| Main Level | Dining Room | 2.47 m | 2.44 m | 2.47 m x 2.44 m |
| Main Level | Living Room | 4.29 m | 3.73 m | 4.29 m x 3.73 m |
| Main Level | Kitchen | 2.47 m | 2.16 m | 2.47 m x 2.16 m |
https://www.realtor.ca/real-estate/27779929/186-24c-forester-crescent-ottawa-7802-westcliffe-estates
Contact Us
Contact us for more information

















































