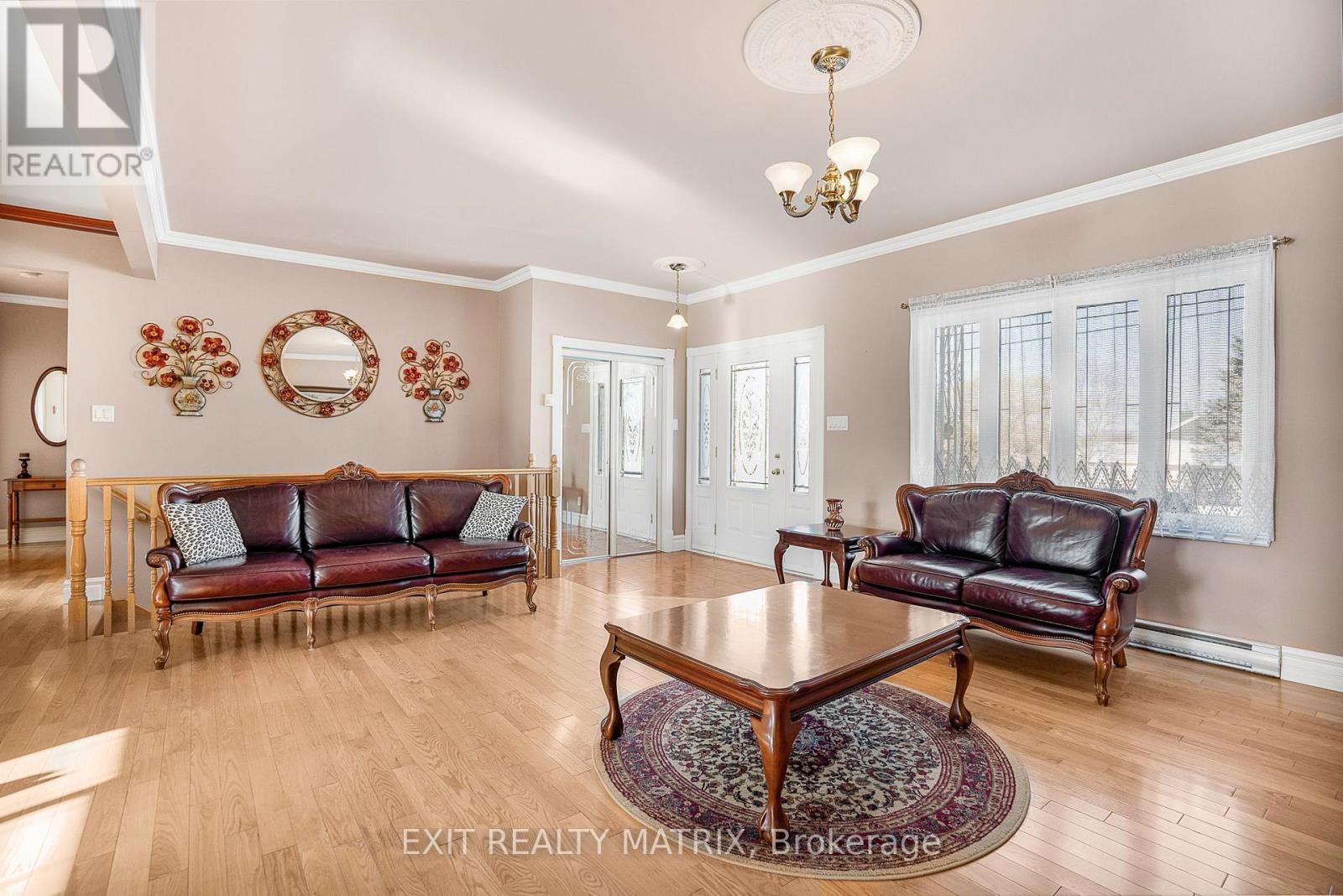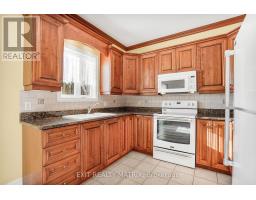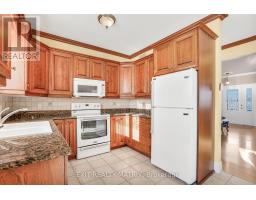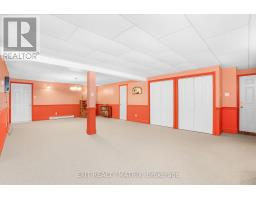1854 Principale Street East Hawkesbury, Ontario K0B 1A0
$624,900
Ideally located minutes to Highway 417 for an easy commute to the city. This spacious property sits on just over 1/2 an acre with no rear neighbors. With hardwood and ceramic flooring throughout the main level, the well lit living room flows well into the adjacent dining area with inside access from the garage and patio doors leading to a back patio. A well designed kitchen with ample cabinets and counterspace. 2 bedrooms on the main floor with the primary offering a nice walk in closet. Full bath with soaker tub and separate shower and a convenient laundry room complete the main level living area. A full finished basement also with garage access where families will enjoy huge rec room areas and the convenience of a second full bath with shower. A double attached garage along with a detached garage provides space for all your storage needs. (id:43934)
Property Details
| MLS® Number | X11928860 |
| Property Type | Single Family |
| Community Name | 615 - East Hawkesbury Twp |
| Parking Space Total | 10 |
| Structure | Shed |
Building
| Bathroom Total | 2 |
| Bedrooms Above Ground | 2 |
| Bedrooms Total | 2 |
| Appliances | Water Heater, Central Vacuum, Dryer, Hood Fan, Stove, Washer, Refrigerator |
| Architectural Style | Bungalow |
| Basement Development | Finished |
| Basement Type | Full (finished) |
| Construction Style Attachment | Detached |
| Exterior Finish | Stone |
| Flooring Type | Hardwood, Ceramic |
| Foundation Type | Poured Concrete |
| Heating Fuel | Electric |
| Heating Type | Baseboard Heaters |
| Stories Total | 1 |
| Size Interior | 1,100 - 1,500 Ft2 |
| Type | House |
Parking
| Attached Garage | |
| R V |
Land
| Acreage | No |
| Sewer | Sanitary Sewer |
| Size Depth | 195 Ft ,7 In |
| Size Frontage | 124 Ft |
| Size Irregular | 124 X 195.6 Ft |
| Size Total Text | 124 X 195.6 Ft |
Rooms
| Level | Type | Length | Width | Dimensions |
|---|---|---|---|---|
| Basement | Family Room | 8.92 m | 6.14 m | 8.92 m x 6.14 m |
| Basement | Family Room | 8.92 m | 5.2 m | 8.92 m x 5.2 m |
| Main Level | Living Room | 6.46 m | 6.08 m | 6.46 m x 6.08 m |
| Main Level | Kitchen | 2.92 m | 2.34 m | 2.92 m x 2.34 m |
| Main Level | Dining Room | 4.49 m | 4.26 m | 4.49 m x 4.26 m |
| Main Level | Primary Bedroom | 4.87 m | 4.15 m | 4.87 m x 4.15 m |
| Main Level | Bedroom 2 | 3.86 m | 3.42 m | 3.86 m x 3.42 m |
| Main Level | Laundry Room | 3.38 m | 1.98 m | 3.38 m x 1.98 m |
Contact Us
Contact us for more information















































































