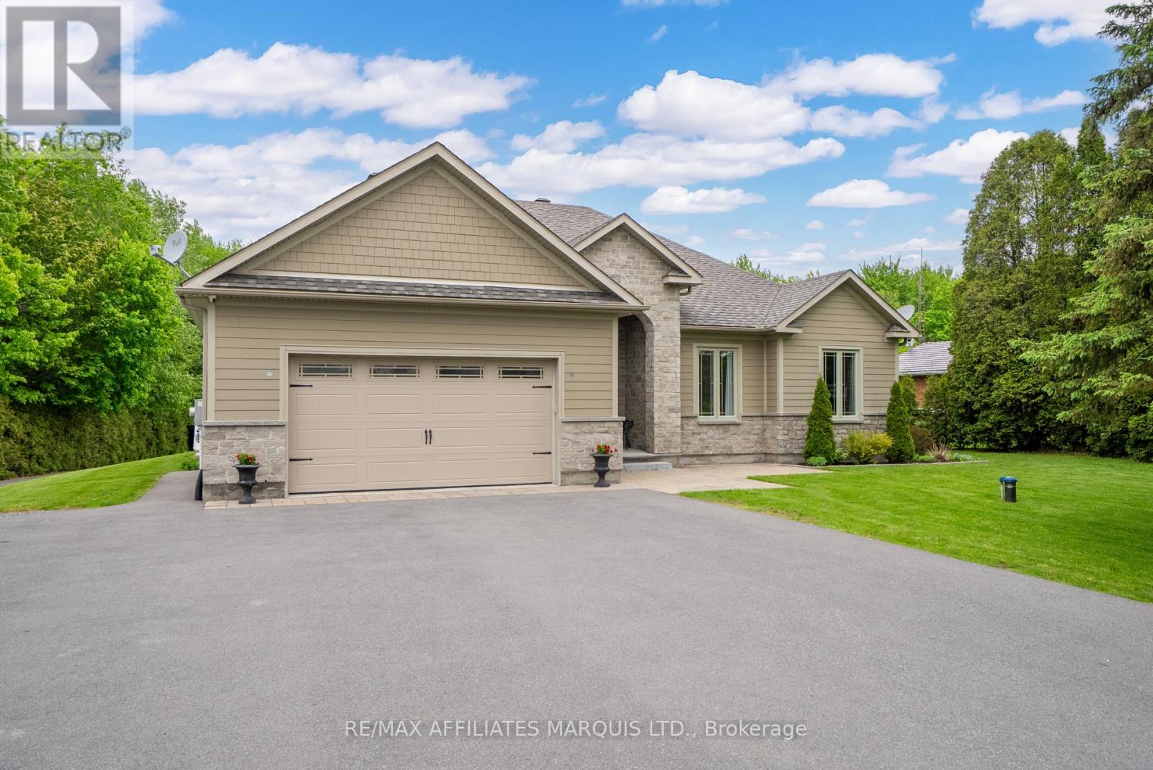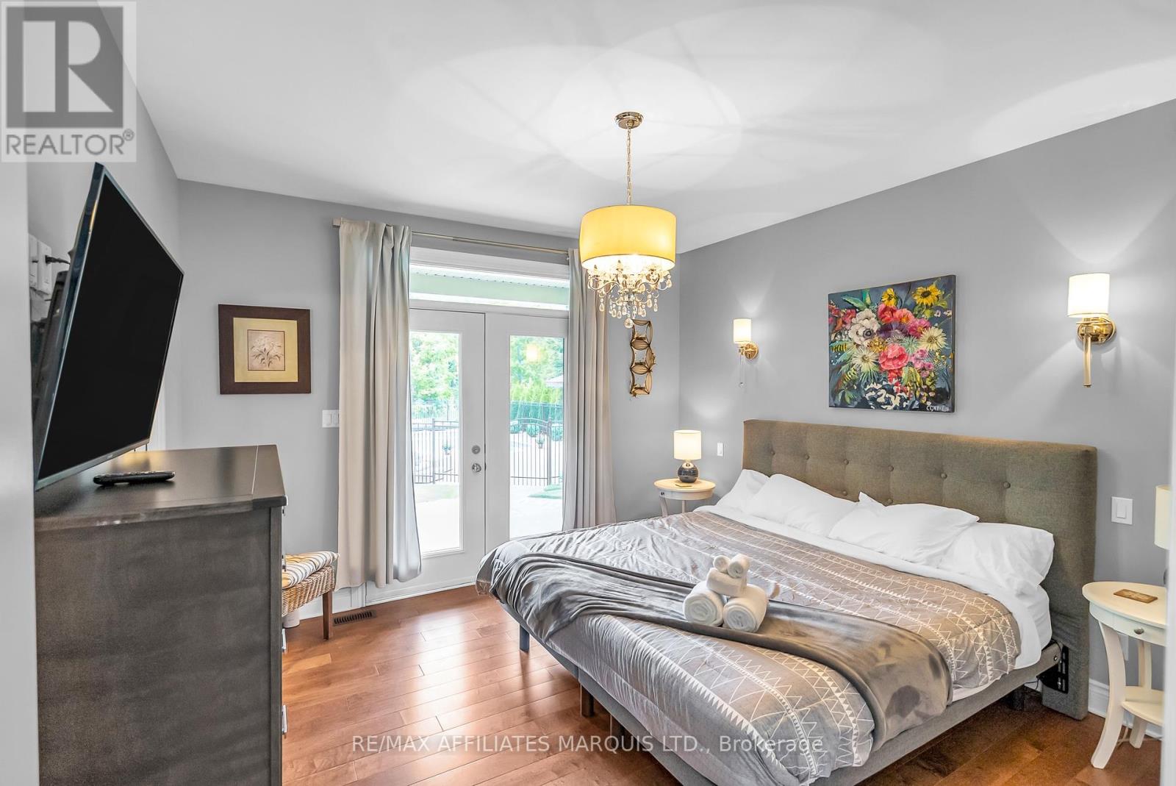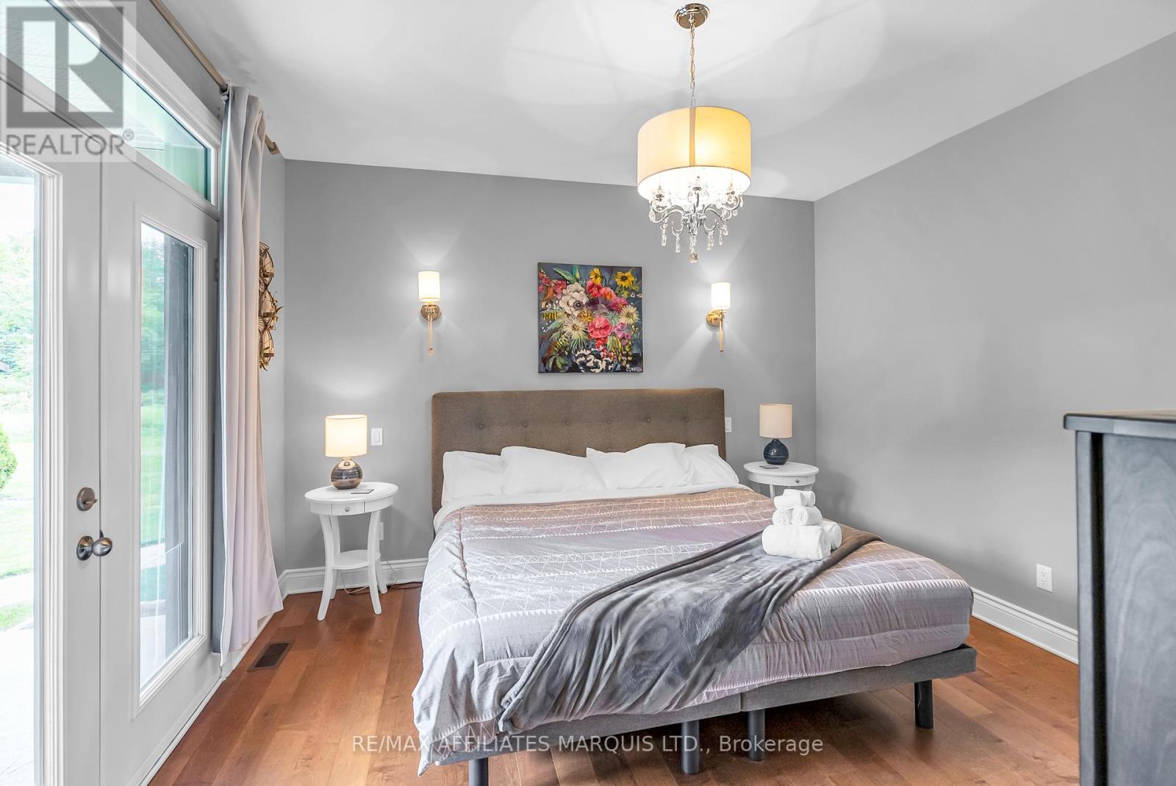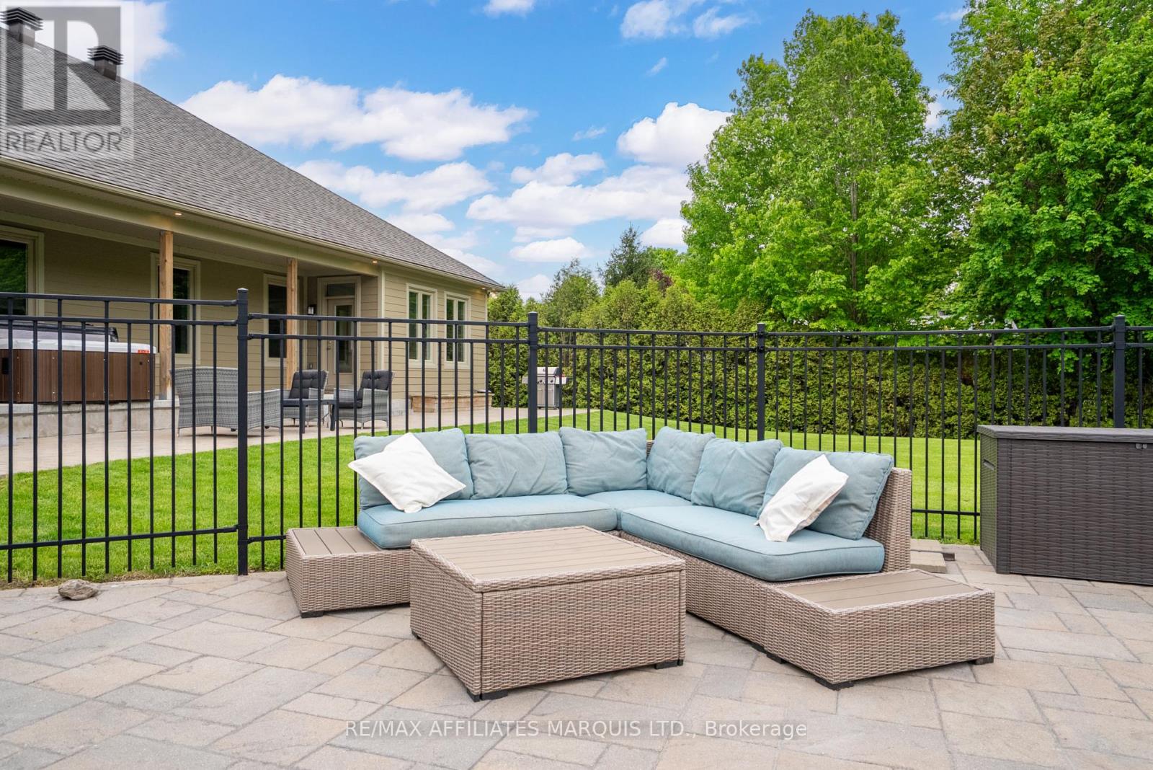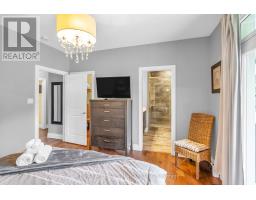5 Bedroom
3 Bathroom
1,500 - 2,000 ft2
Bungalow
Fireplace
Inground Pool
Central Air Conditioning
Forced Air
Landscaped
$949,900
Spacious 5-bedroom bungalow with inground pool, hot tub & more, just minutes from town! This beautifully designed 5-bedroom, 3-bathroom bungalow (built in 2016) offers the perfect combination of comfort, space, and outdoor luxury just 3.5 km from the city limits with quick highway access. A large, welcoming foyer leads into the open-concept living area and a chef's kitchen that overlooks the peaceful beauty of a wooded area. The main floor features three generously sized bedrooms, including a primary suite with a walk-in closet, ensuite bathroom, and direct access to a covered patio where you'll find a private hot tub, perfect for relaxing under the stars. A second 4-piece bathroom and a convenient main-floor laundry room, located off the double attached garage, complete the main level. The fully finished basement includes a spacious rec room with a bar, two additional bedrooms, and a 3-piece bathroom, ideal for guests or a growing family. Step outside to enjoy the 7' x 39' covered patio (accessible from both the kitchen and the primary bedroom), situated next to a beautiful inground pool and patio area including a poolside tiki bar/pool house. There's also a designated fire pit area for cozy evenings outdoors. Extras include a detached 12' x 24' garage with a private drive perfect for vehicles, boats, or extra storage and a large parking area that accommodates 7-8 cars. Don't miss this rare opportunity for space, style, and serenity just minutes from town! (id:43934)
Property Details
|
MLS® Number
|
X12171611 |
|
Property Type
|
Single Family |
|
Community Name
|
723 - South Glengarry (Charlottenburgh) Twp |
|
Features
|
Wooded Area, Carpet Free |
|
Parking Space Total
|
9 |
|
Pool Type
|
Inground Pool |
|
Structure
|
Patio(s) |
Building
|
Bathroom Total
|
3 |
|
Bedrooms Above Ground
|
3 |
|
Bedrooms Below Ground
|
2 |
|
Bedrooms Total
|
5 |
|
Amenities
|
Fireplace(s) |
|
Appliances
|
Water Treatment, Water Heater |
|
Architectural Style
|
Bungalow |
|
Basement Development
|
Finished |
|
Basement Type
|
N/a (finished) |
|
Construction Style Attachment
|
Detached |
|
Cooling Type
|
Central Air Conditioning |
|
Exterior Finish
|
Brick |
|
Fireplace Present
|
Yes |
|
Fireplace Total
|
1 |
|
Foundation Type
|
Concrete |
|
Heating Fuel
|
Propane |
|
Heating Type
|
Forced Air |
|
Stories Total
|
1 |
|
Size Interior
|
1,500 - 2,000 Ft2 |
|
Type
|
House |
|
Utility Water
|
Drilled Well |
Parking
Land
|
Acreage
|
No |
|
Landscape Features
|
Landscaped |
|
Sewer
|
Septic System |
|
Size Depth
|
588 Ft ,8 In |
|
Size Frontage
|
132 Ft |
|
Size Irregular
|
132 X 588.7 Ft |
|
Size Total Text
|
132 X 588.7 Ft |
|
Zoning Description
|
A2 |
Rooms
| Level |
Type |
Length |
Width |
Dimensions |
|
Basement |
Bedroom 4 |
5.3 m |
3.32 m |
5.3 m x 3.32 m |
|
Basement |
Bedroom 5 |
3.32 m |
4.31 m |
3.32 m x 4.31 m |
|
Basement |
Bathroom |
1.91 m |
3.32 m |
1.91 m x 3.32 m |
|
Basement |
Utility Room |
6.61 m |
4.07 m |
6.61 m x 4.07 m |
|
Basement |
Recreational, Games Room |
10.87 m |
5.71 m |
10.87 m x 5.71 m |
|
Main Level |
Foyer |
2.58 m |
2.85 m |
2.58 m x 2.85 m |
|
Main Level |
Living Room |
4.71 m |
5.73 m |
4.71 m x 5.73 m |
|
Main Level |
Kitchen |
4.91 m |
3.75 m |
4.91 m x 3.75 m |
|
Main Level |
Dining Room |
4.34 m |
1.94 m |
4.34 m x 1.94 m |
|
Main Level |
Primary Bedroom |
3.57 m |
3.69 m |
3.57 m x 3.69 m |
|
Main Level |
Bedroom 2 |
3.32 m |
4.74 m |
3.32 m x 4.74 m |
|
Main Level |
Bedroom 3 |
3.29 m |
4.06 m |
3.29 m x 4.06 m |
|
Main Level |
Bathroom |
2.02 m |
2.6 m |
2.02 m x 2.6 m |
|
Main Level |
Laundry Room |
2.45 m |
1.87 m |
2.45 m x 1.87 m |
https://www.realtor.ca/real-estate/28363112/18497-glen-road-south-glengarry-723-south-glengarry-charlottenburgh-twp


