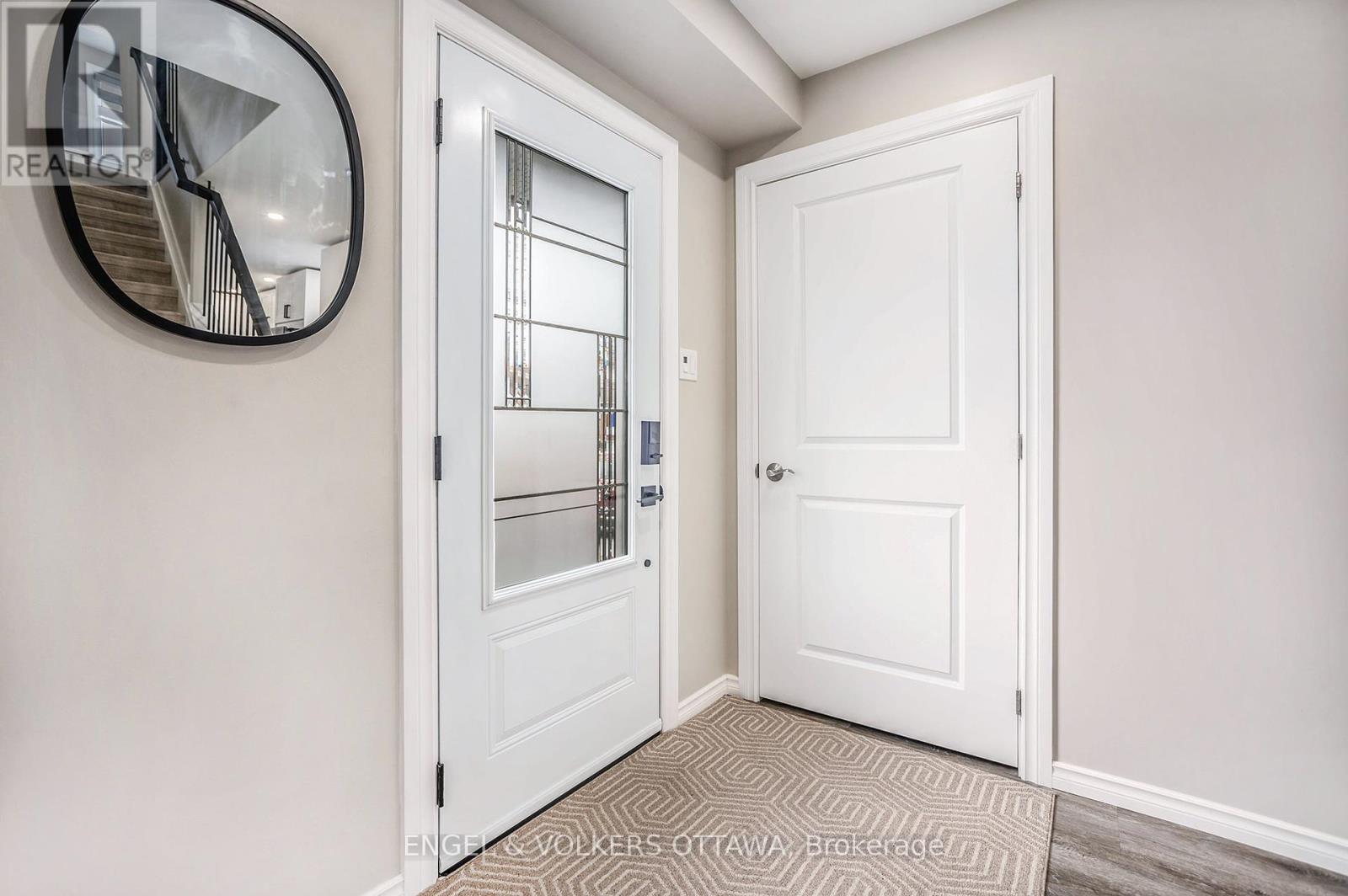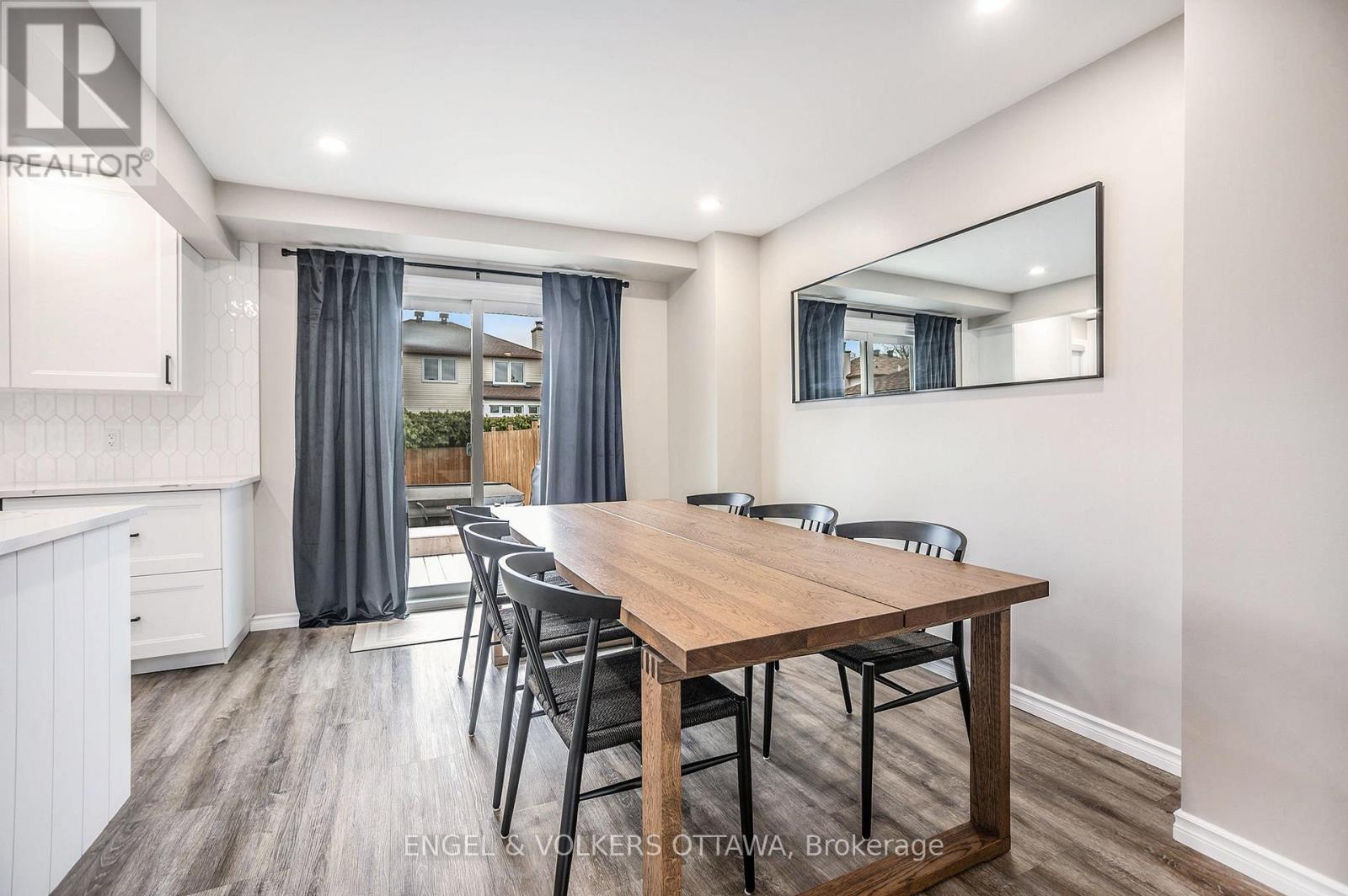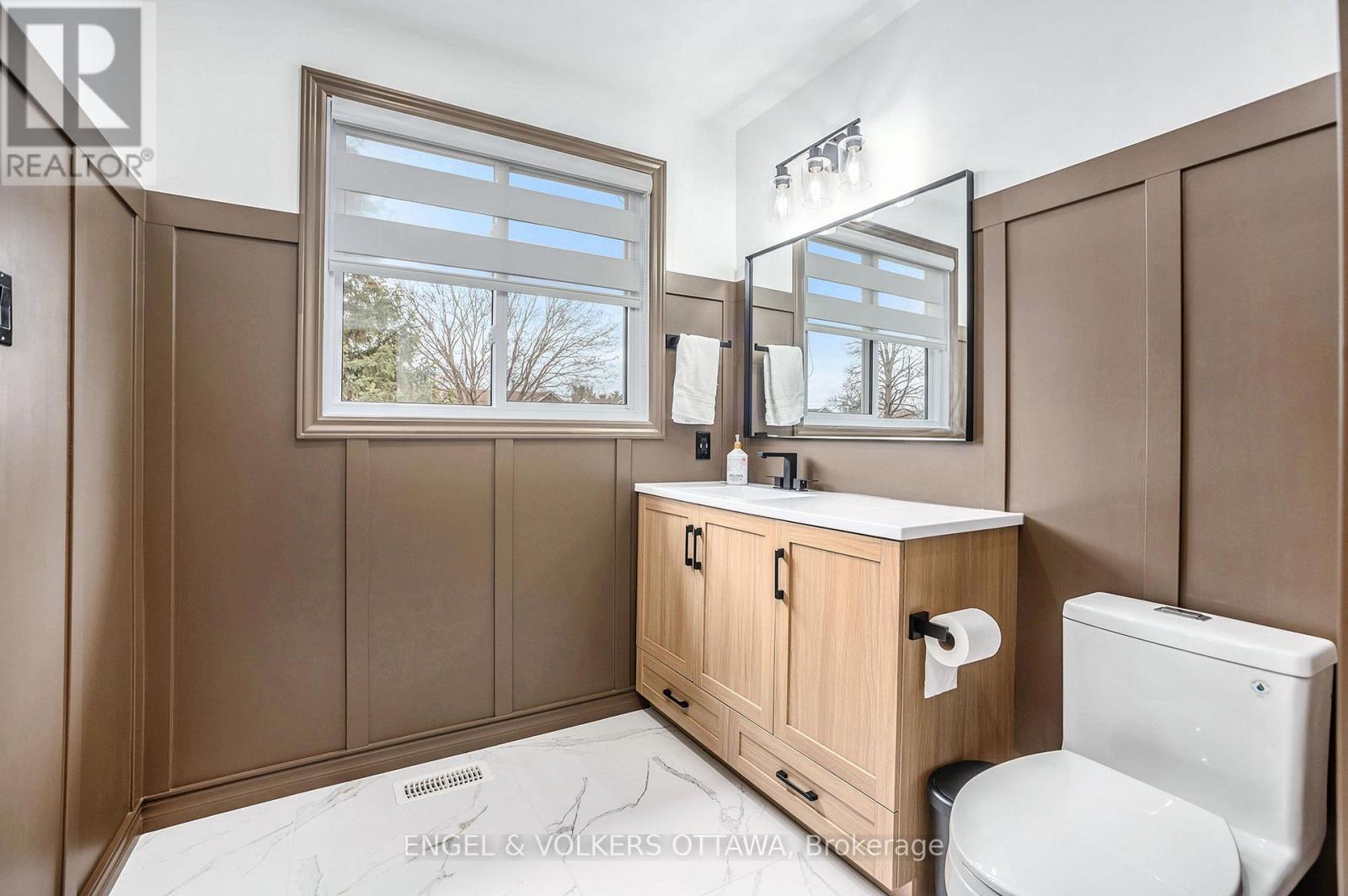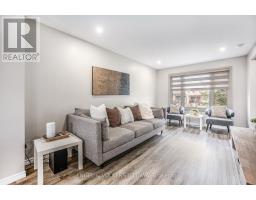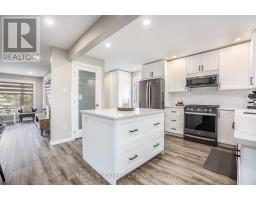1845 Chaine Court Ottawa, Ontario K1C 2W6
$579,000
Tucked away on a quiet court in the heart of family-friendly Chateauneuf, this charming, fully renovated semi-detached home with custom blinds throughout delivers the perfect blend of modern updates and thoughtful finishes. Step inside to discover a bright, open-concept main floor with wide-plank flooring (2021), neutral tones, and recessed lighting. The spacious living room flows effortlessly into the dining area with sliding patio doors (2024) open to the fully fenced backyard (2020-2022), ideal for pets, play, or outdoor dining, complete with a patio and a hot tub. The heart of the home is the beautifully renovated kitchen (2021), boasting sleek quartz countertops, an elegant island with built-in storage, upgraded Whirlpool Black stainless steel appliances, and timeless shaker cabinetry accented with matte black hardware. Upstairs, you'll find three generous bedrooms, including a primary with custom closet organizers, oversized windows, and a cheater door to the stylish 4-piece bathroom (2024) featuring marble tile, contemporary fixtures, and warm wood tones for a luxe feel. The lower level is packed with potential, offering ample storage, an additional refrigerator, and a laundry area with a natural gas dryer. Located in a peaceful environment, this home is ideal for families, first-time buyers, and those looking to enjoy the outdoors, being just minutes from the scenic Ottawa River pathways, bike trails, parks, and waterfront green spaces. Commuters will appreciate quick access to Highway 174, Trim Road, and nearby public transit with routes and future LRT close by. Don't miss the opportunity to make this your new home! (id:43934)
Open House
This property has open houses!
2:00 pm
Ends at:4:00 pm
2:00 pm
Ends at:4:00 pm
Property Details
| MLS® Number | X12103977 |
| Property Type | Single Family |
| Community Name | 2010 - Chateauneuf |
| Features | Lane |
| Parking Space Total | 2 |
Building
| Bathroom Total | 2 |
| Bedrooms Above Ground | 3 |
| Bedrooms Total | 3 |
| Age | 31 To 50 Years |
| Appliances | Hot Tub, Blinds, Dishwasher, Dryer, Hood Fan, Microwave, Storage Shed, Stove, Washer, Window Coverings, Two Refrigerators |
| Basement Development | Unfinished |
| Basement Type | Full (unfinished) |
| Construction Style Attachment | Semi-detached |
| Cooling Type | Central Air Conditioning |
| Exterior Finish | Brick |
| Foundation Type | Concrete |
| Half Bath Total | 1 |
| Heating Fuel | Natural Gas |
| Heating Type | Forced Air |
| Stories Total | 2 |
| Size Interior | 1,100 - 1,500 Ft2 |
| Type | House |
| Utility Water | Municipal Water |
Parking
| Garage |
Land
| Acreage | No |
| Sewer | Sanitary Sewer |
| Size Depth | 99 Ft ,10 In |
| Size Frontage | 31 Ft ,3 In |
| Size Irregular | 31.3 X 99.9 Ft |
| Size Total Text | 31.3 X 99.9 Ft |
Rooms
| Level | Type | Length | Width | Dimensions |
|---|---|---|---|---|
| Second Level | Primary Bedroom | 4.11 m | 4.47 m | 4.11 m x 4.47 m |
| Second Level | Bedroom | 3.05 m | 3.02 m | 3.05 m x 3.02 m |
| Second Level | Bedroom 2 | 2.93 m | 3.02 m | 2.93 m x 3.02 m |
| Second Level | Bathroom | 1.86 m | 3.62 m | 1.86 m x 3.62 m |
| Main Level | Foyer | 2.03 m | 4.38 m | 2.03 m x 4.38 m |
| Main Level | Living Room | 3.05 m | 4.91 m | 3.05 m x 4.91 m |
| Main Level | Bathroom | 0.8 m | 2.49 m | 0.8 m x 2.49 m |
| Main Level | Dining Room | 2.89 m | 3.79 m | 2.89 m x 3.79 m |
| Main Level | Kitchen | 3.18 m | 4.33 m | 3.18 m x 4.33 m |
https://www.realtor.ca/real-estate/28215131/1845-chaine-court-ottawa-2010-chateauneuf
Contact Us
Contact us for more information


