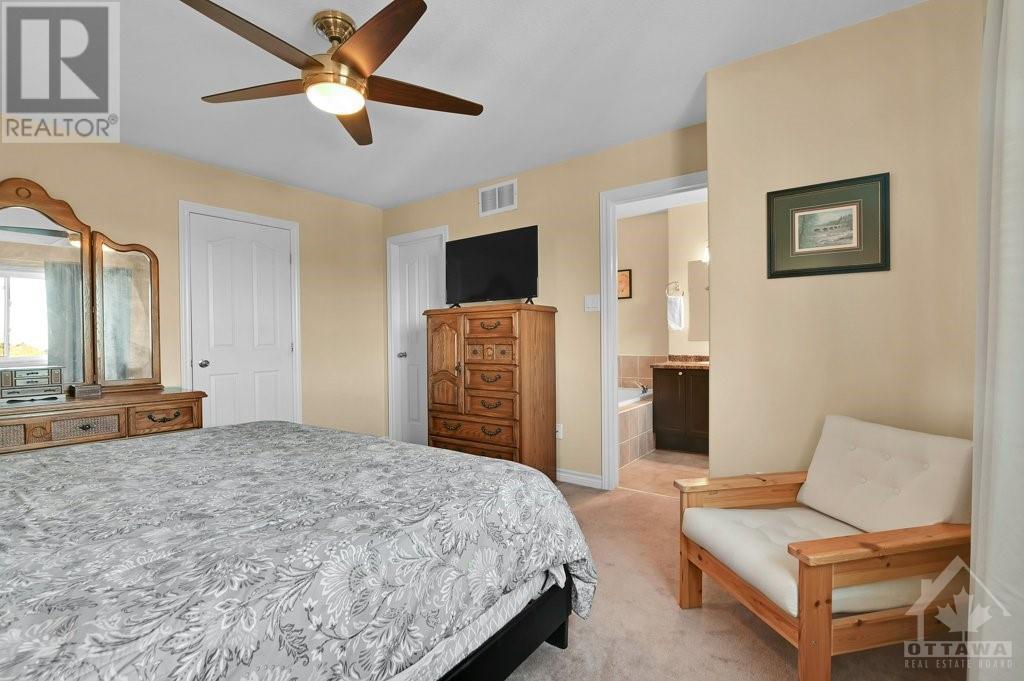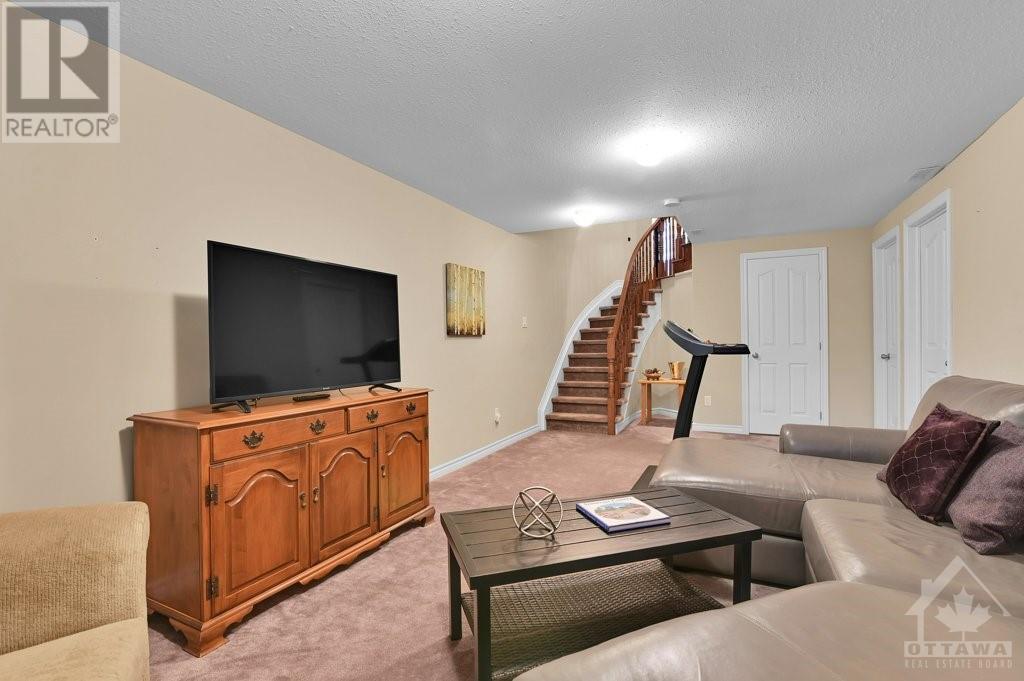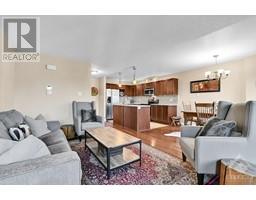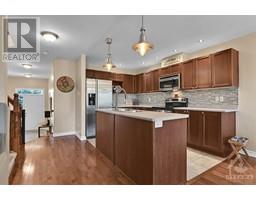1843 Arrowgrass Way Ottawa, Ontario K4A 0H9
$584,900
Stylish 2 storey on an extra deep landscaped & fenced lot with no rear neighbours! Open concept design. Living room & dining room focusing on a wonderful gas fireplace flanked by floor to ceiling windows. Generous kitchen with island food preparation area + upscale pendant lighting + stainless steel appliances incl. fridge, stove, dishwasher & microwave/hood vent. The main floor is finished in hardwood and imported ceramic tile (kitchen, entrance & powder room)and plush broadloom in the bedroom & family room in a soft sand colour. Check out the second floor photos...large master bedroom, walk-in closest, ensuite bathroom separate soaker tub + a walk-in shower & double vanity. The guest bedrooms are sizable too! The 2nd level is rounded out by a 2nd full bathroom and a family sized landing. Basement is finished and great space as a play room or a media room with plenty of additional storage available. Outside, enjoy the backyard oasis with a gazebo perfect for relaxing or entertaining. (id:43934)
Property Details
| MLS® Number | 1416977 |
| Property Type | Single Family |
| Neigbourhood | Notting Hill |
| AmenitiesNearBy | Public Transit, Recreation Nearby, Shopping |
| Features | Treed, Gazebo, Automatic Garage Door Opener |
| ParkingSpaceTotal | 2 |
| Structure | Deck |
Building
| BathroomTotal | 3 |
| BedroomsAboveGround | 3 |
| BedroomsTotal | 3 |
| Appliances | Refrigerator, Dishwasher, Dryer, Microwave Range Hood Combo, Stove, Washer, Blinds |
| BasementDevelopment | Finished |
| BasementType | Full (finished) |
| ConstructedDate | 2010 |
| CoolingType | Central Air Conditioning |
| ExteriorFinish | Brick, Siding |
| FireplacePresent | Yes |
| FireplaceTotal | 1 |
| FlooringType | Wall-to-wall Carpet, Hardwood, Tile |
| FoundationType | Poured Concrete |
| HalfBathTotal | 1 |
| HeatingFuel | Natural Gas |
| HeatingType | Forced Air |
| StoriesTotal | 2 |
| Type | Row / Townhouse |
| UtilityWater | Municipal Water |
Parking
| Attached Garage |
Land
| Acreage | No |
| FenceType | Fenced Yard |
| LandAmenities | Public Transit, Recreation Nearby, Shopping |
| LandscapeFeatures | Landscaped |
| Sewer | Municipal Sewage System |
| SizeDepth | 114 Ft ,10 In |
| SizeFrontage | 20 Ft |
| SizeIrregular | 20.01 Ft X 114.83 Ft |
| SizeTotalText | 20.01 Ft X 114.83 Ft |
| ZoningDescription | R3y[708] |
Rooms
| Level | Type | Length | Width | Dimensions |
|---|---|---|---|---|
| Second Level | Primary Bedroom | 14'3" x 12'8" | ||
| Second Level | Other | Measurements not available | ||
| Second Level | 4pc Ensuite Bath | 10'3" x 7'9" | ||
| Second Level | Bedroom | 13'4" x 8'6" | ||
| Second Level | Bedroom | 12'4" x 10'1" | ||
| Second Level | 4pc Bathroom | 7'7" x 8'2" | ||
| Basement | Media | 26'0" x 11'7" | ||
| Basement | Laundry Room | 7'6" x 6'10" | ||
| Basement | Utility Room | 7'9" x 6'10" | ||
| Basement | Storage | 6'9" x 6'10" | ||
| Basement | Storage | 18'6" x 11'7" | ||
| Main Level | Foyer | Measurements not available | ||
| Main Level | 2pc Bathroom | 6'6" x 2'10" | ||
| Main Level | Kitchen | 16'0" x 13'1" | ||
| Main Level | Living Room | 17'3" x 12'5" | ||
| Main Level | Dining Room | 10'6" x 6'7" |
https://www.realtor.ca/real-estate/27562838/1843-arrowgrass-way-ottawa-notting-hill
Interested?
Contact us for more information



























































