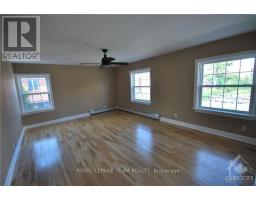5 Bedroom
2 Bathroom
Fireplace
Hot Water Radiator Heat
$2,600 Monthly
Welcome to your dream rental home, a charming 2-story brimming with character and modern amenities. This home features stunning hardwood floors and a cozy fireplace, offering warmth and elegance. The beautifully designed kitchen, complete with white subway tile and dark cabinets , flows seamlessly into the inviting dining room, perfect for hosting gatherings. Upstairs, discover four spacious bedrooms, built-in bookcases, and ample closet space. The full basement offers a huge workshop, a rec room, and a guest bedroom, providing endless possibilities for work and play. Step outside to your private oasis: a fenced backyard complete with a hot tub. Located just steps from downtown Arnprior, you'll enjoy boutique shopping, diverse dining options, and easy access to the museum and library. Schools, the hospital, Robert Simpson Park and beach are all within a short walk. This exceptional rental home perfectly blends character, convenience, and modern comforts. Schedule your viewing today!, Deposit: 5200, Flooring: Hardwood, Flooring: Ceramic (id:43934)
Property Details
|
MLS® Number
|
X9517885 |
|
Property Type
|
Single Family |
|
Neigbourhood
|
Downtown |
|
Community Name
|
550 - Arnprior |
|
AmenitiesNearBy
|
Park |
|
ParkingSpaceTotal
|
3 |
Building
|
BathroomTotal
|
2 |
|
BedroomsAboveGround
|
4 |
|
BedroomsBelowGround
|
1 |
|
BedroomsTotal
|
5 |
|
Amenities
|
Fireplace(s) |
|
Appliances
|
Hot Tub, Dryer, Microwave, Refrigerator, Stove, Washer |
|
BasementDevelopment
|
Partially Finished |
|
BasementType
|
Full (partially Finished) |
|
ConstructionStyleAttachment
|
Detached |
|
ExteriorFinish
|
Vinyl Siding |
|
FireplacePresent
|
Yes |
|
FireplaceTotal
|
1 |
|
HeatingFuel
|
Natural Gas |
|
HeatingType
|
Hot Water Radiator Heat |
|
StoriesTotal
|
2 |
|
Type
|
House |
|
UtilityWater
|
Municipal Water |
Land
|
Acreage
|
No |
|
LandAmenities
|
Park |
|
Sewer
|
Sanitary Sewer |
|
ZoningDescription
|
Residntial |
Rooms
| Level |
Type |
Length |
Width |
Dimensions |
|
Second Level |
Bedroom |
4.26 m |
3.22 m |
4.26 m x 3.22 m |
|
Second Level |
Bedroom |
3.12 m |
2.97 m |
3.12 m x 2.97 m |
|
Second Level |
Bathroom |
|
|
Measurements not available |
|
Second Level |
Primary Bedroom |
4.26 m |
5.61 m |
4.26 m x 5.61 m |
|
Second Level |
Bedroom |
3.78 m |
3.4 m |
3.78 m x 3.4 m |
|
Basement |
Workshop |
5.3 m |
4.06 m |
5.3 m x 4.06 m |
|
Basement |
Bedroom |
3.78 m |
5.74 m |
3.78 m x 5.74 m |
|
Basement |
Other |
2.54 m |
3.75 m |
2.54 m x 3.75 m |
|
Basement |
Recreational, Games Room |
4.49 m |
5.76 m |
4.49 m x 5.76 m |
|
Main Level |
Foyer |
2.46 m |
5.2 m |
2.46 m x 5.2 m |
|
Main Level |
Living Room |
3.78 m |
5.79 m |
3.78 m x 5.79 m |
|
Main Level |
Dining Room |
3.91 m |
3.78 m |
3.91 m x 3.78 m |
|
Main Level |
Kitchen |
4.62 m |
2.84 m |
4.62 m x 2.84 m |
|
Main Level |
Laundry Room |
4.21 m |
1.65 m |
4.21 m x 1.65 m |
|
Main Level |
Bathroom |
|
|
Measurements not available |
Utilities
https://www.realtor.ca/real-estate/27136415/184-john-street-n-arnprior-550-arnprior-550-arnprior































