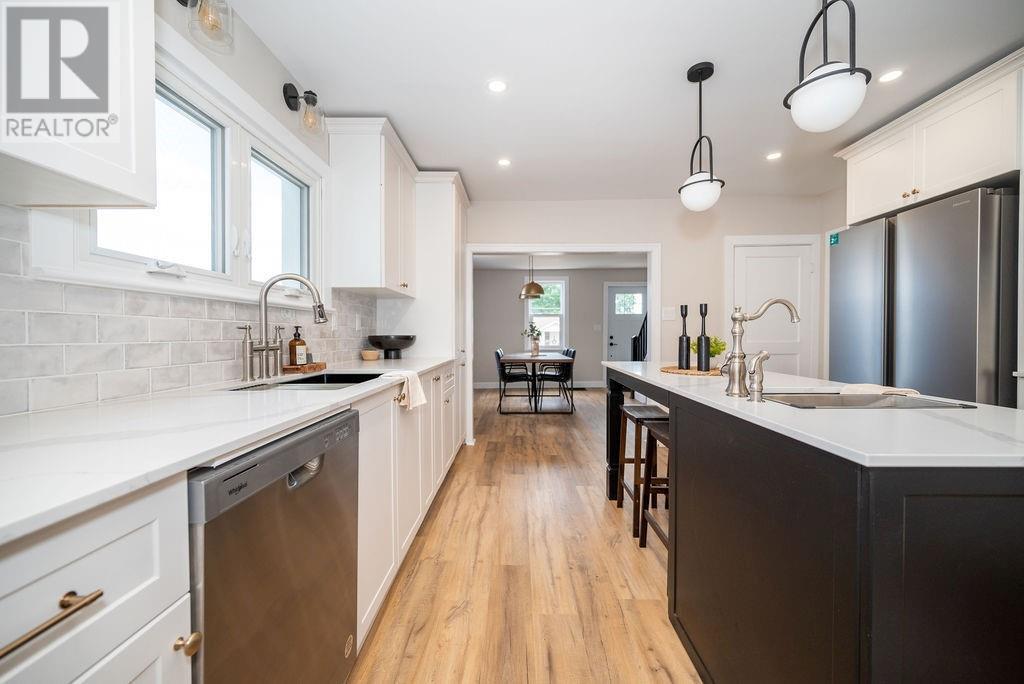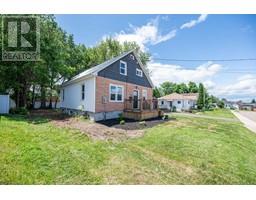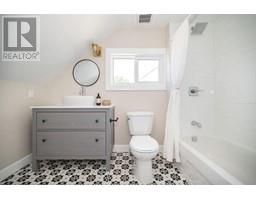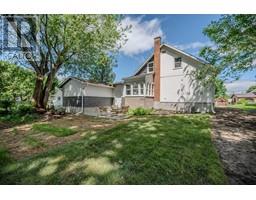3 Bedroom
2 Bathroom
Central Air Conditioning
Forced Air
$439,900
This stunning 3 bedroom, 2 bathroom home, with attached garage is situated on a spacious lot in a highly sought after, East End Pembroke neighbourhood. This home has been completely renovated top to bottom, and is sure to impress from the moment you walk through the front door. Formal dining room leads to the custom chef's kitchen featuring quartz countertops, soft close cabinetry, brand new appliances, and large eat in island with integrated 2nd sink for easy meal prep & clean up. Sprawling living room with pot lights throughout & extravagant main floor bathroom including tiled walk in shower with glass door, massive soaker tub, and laundry station. Second level provides more than enough space for your growing family with 3 bedrooms, and modern full bathroom. Sunroom off the kitchen leads to breezeway giving access to both the attached garage and backyard. This home shows like new and is loaded with high end finishes. Please see attached list of upgrades outlining all improvements! (id:43934)
Property Details
|
MLS® Number
|
1398007 |
|
Property Type
|
Single Family |
|
Neigbourhood
|
East End |
|
Amenities Near By
|
Shopping |
|
Communication Type
|
Internet Access |
|
Parking Space Total
|
4 |
Building
|
Bathroom Total
|
2 |
|
Bedrooms Above Ground
|
3 |
|
Bedrooms Total
|
3 |
|
Appliances
|
Refrigerator, Dishwasher, Dryer, Hood Fan, Stove, Washer |
|
Basement Development
|
Unfinished |
|
Basement Type
|
Full (unfinished) |
|
Constructed Date
|
1947 |
|
Construction Style Attachment
|
Detached |
|
Cooling Type
|
Central Air Conditioning |
|
Exterior Finish
|
Siding, Vinyl |
|
Flooring Type
|
Mixed Flooring |
|
Foundation Type
|
Block |
|
Heating Fuel
|
Natural Gas |
|
Heating Type
|
Forced Air |
|
Stories Total
|
2 |
|
Type
|
House |
|
Utility Water
|
Municipal Water |
Parking
Land
|
Acreage
|
No |
|
Land Amenities
|
Shopping |
|
Sewer
|
Municipal Sewage System |
|
Size Depth
|
132 Ft |
|
Size Frontage
|
62 Ft ,8 In |
|
Size Irregular
|
62.67 Ft X 132 Ft |
|
Size Total Text
|
62.67 Ft X 132 Ft |
|
Zoning Description
|
Residential |
Rooms
| Level |
Type |
Length |
Width |
Dimensions |
|
Second Level |
Primary Bedroom |
|
|
13'0" x 9'4" |
|
Second Level |
Bedroom |
|
|
11'0" x 8'2" |
|
Second Level |
Bedroom |
|
|
9'4" x 11'0" |
|
Second Level |
Full Bathroom |
|
|
9'5" x 5'5" |
|
Basement |
Utility Room |
|
|
26'0" x 28'0" |
|
Main Level |
Living Room |
|
|
13'0" x 18'0" |
|
Main Level |
Dining Room |
|
|
10'0" x 13'0" |
|
Main Level |
Kitchen |
|
|
11'9" x 15'0" |
|
Main Level |
Full Bathroom |
|
|
9'5" x 13'0" |
|
Main Level |
Sunroom |
|
|
7'8" x 7'4" |
https://www.realtor.ca/real-estate/27050528/184-chamberlain-street-pembroke-east-end



























































