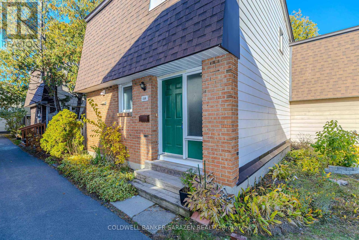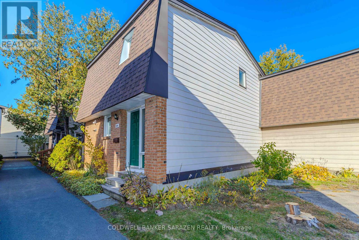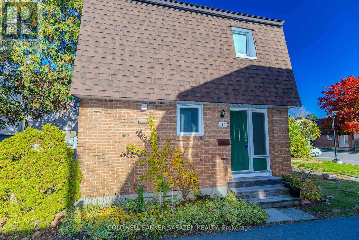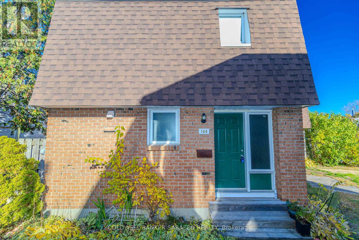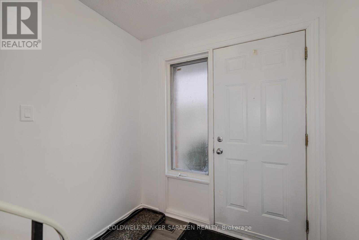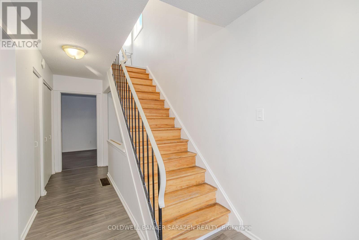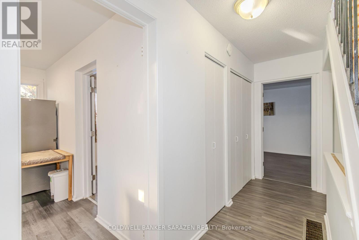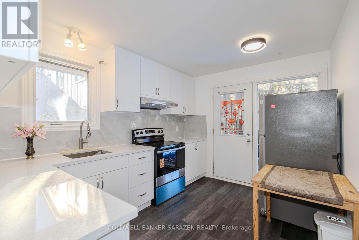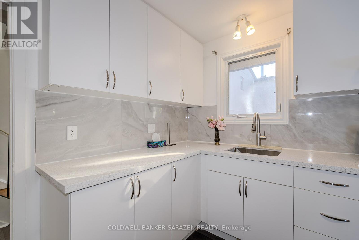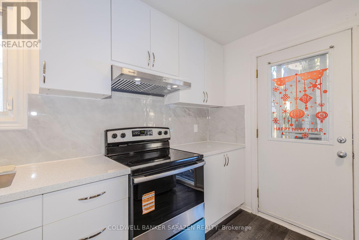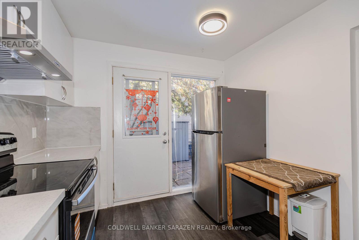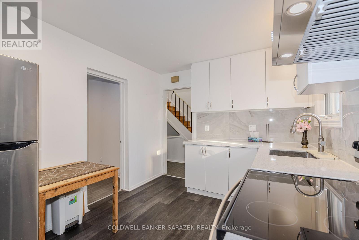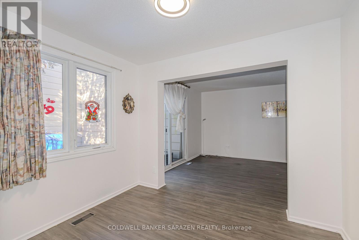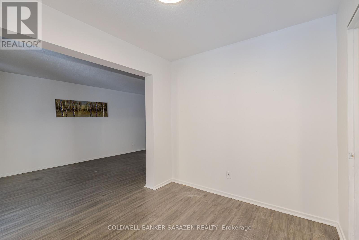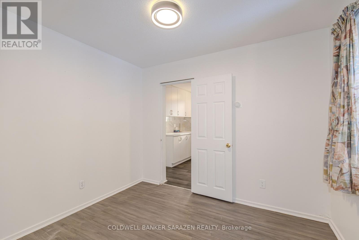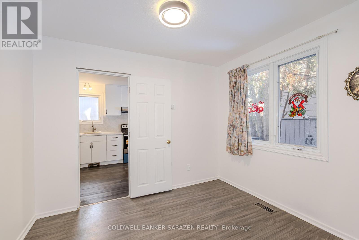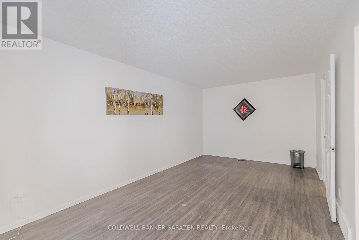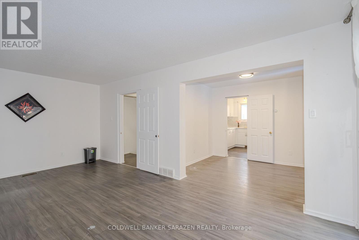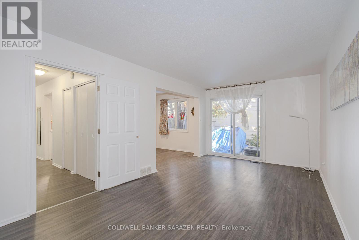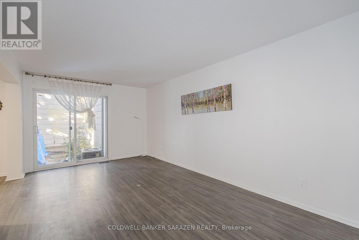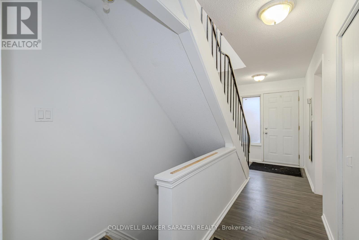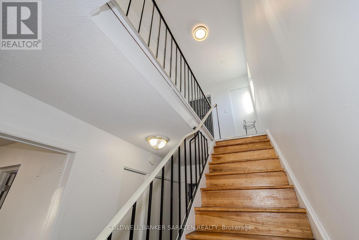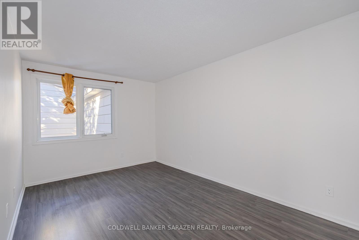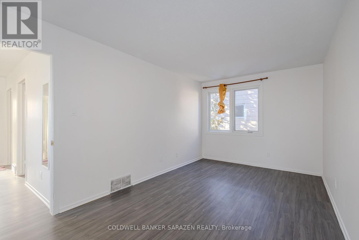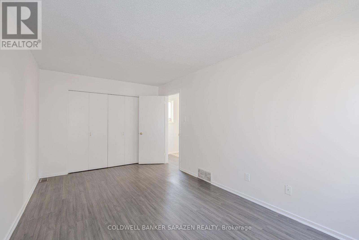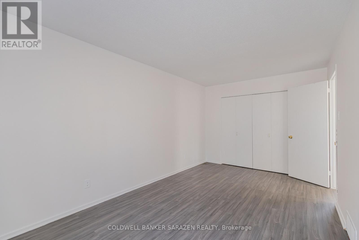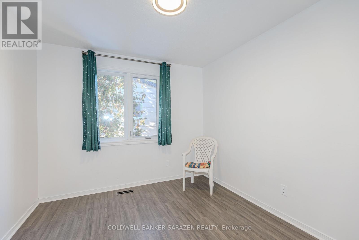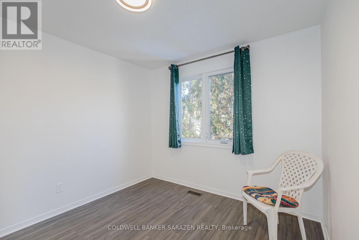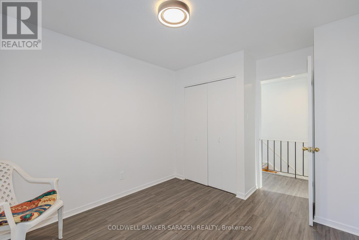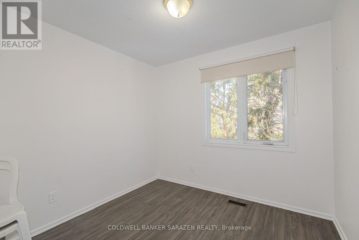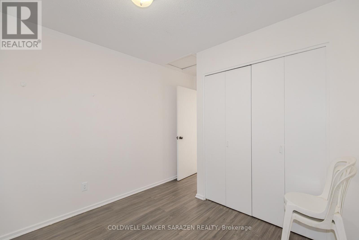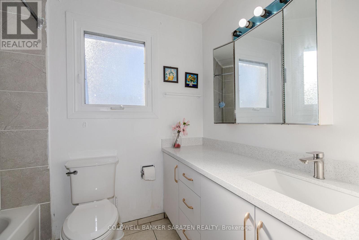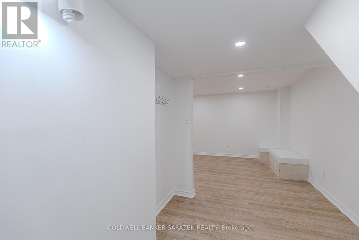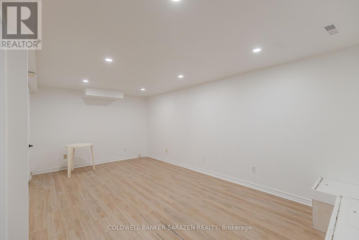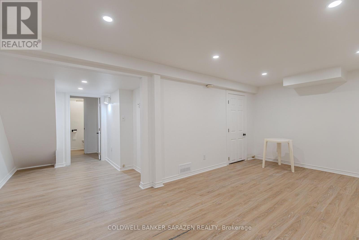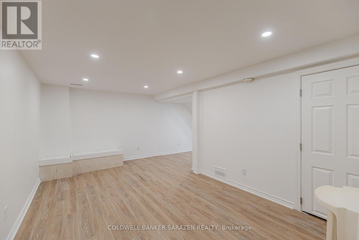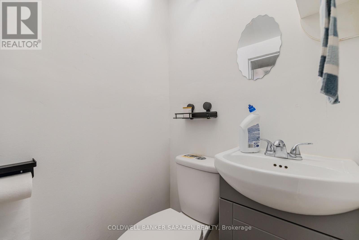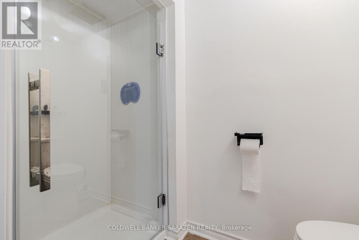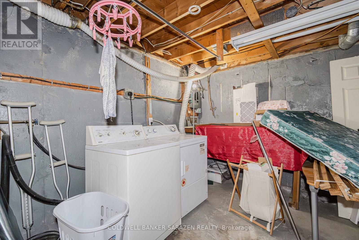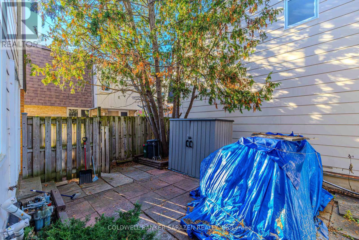3 Bedroom
2 Bathroom
1,200 - 1,399 ft2
Central Air Conditioning
Forced Air
$2,400 Monthly
Welcome to this bright and updated 3-bedroom, 2-bathroom condo townhouse conveniently located across from South Keys Shopping Centre. Filled with natural light, this well-maintained home features a spacious living room with patio doors leading to a private fenced yard, and an upgraded kitchen with direct patio access.The home has seen many recent improvements, including new flooring in 2021, a fully renovated kitchen with a new cooktop and hood fan in 2025, a new refrigerator in 2022, an updated basement bathroom in 2024, and fresh paint throughout in 2025.Upstairs offers three generous bedrooms, including a primary with wall-to-wall closets. The lower level provides a comfortable family room and ample storage. Surface parking (#286) is conveniently located right outside, and in-unit laundry is included. Hydro and gas are extra; water is included in the rent.Ideally situated steps from Greenboro Station and the O-Train, this home offers easy access to shopping, restaurants, entertainment, and everyday amenities. (id:43934)
Property Details
|
MLS® Number
|
X12503062 |
|
Property Type
|
Single Family |
|
Neigbourhood
|
South Keys - Heron Gate - Greenboro West |
|
Community Name
|
3805 - South Keys |
|
Community Features
|
Pets Allowed With Restrictions |
|
Equipment Type
|
Water Heater |
|
Features
|
Carpet Free |
|
Parking Space Total
|
1 |
|
Rental Equipment Type
|
Water Heater |
Building
|
Bathroom Total
|
2 |
|
Bedrooms Above Ground
|
3 |
|
Bedrooms Total
|
3 |
|
Appliances
|
Cooktop, Dryer, Hood Fan, Stove, Washer, Refrigerator |
|
Basement Development
|
Finished |
|
Basement Type
|
Full (finished) |
|
Cooling Type
|
Central Air Conditioning |
|
Exterior Finish
|
Brick |
|
Heating Fuel
|
Natural Gas |
|
Heating Type
|
Forced Air |
|
Stories Total
|
2 |
|
Size Interior
|
1,200 - 1,399 Ft2 |
|
Type
|
Row / Townhouse |
Parking
Land
Rooms
| Level |
Type |
Length |
Width |
Dimensions |
|
Second Level |
Primary Bedroom |
5.08 m |
2.87 m |
5.08 m x 2.87 m |
|
Second Level |
Bedroom |
3.09 m |
2.89 m |
3.09 m x 2.89 m |
|
Second Level |
Bedroom |
2.79 m |
2.61 m |
2.79 m x 2.61 m |
|
Basement |
Family Room |
5.68 m |
3.09 m |
5.68 m x 3.09 m |
|
Main Level |
Dining Room |
3.02 m |
2.43 m |
3.02 m x 2.43 m |
|
Main Level |
Kitchen |
3.37 m |
2.81 m |
3.37 m x 2.81 m |
|
Main Level |
Living Room |
5.79 m |
3.14 m |
5.79 m x 3.14 m |
https://www.realtor.ca/real-estate/29060168/184-3310-southgate-road-ottawa-3805-south-keys

