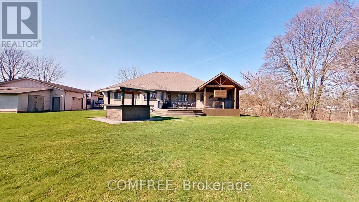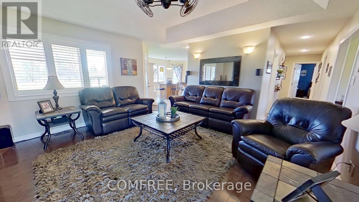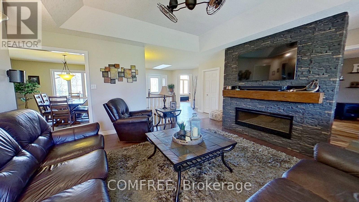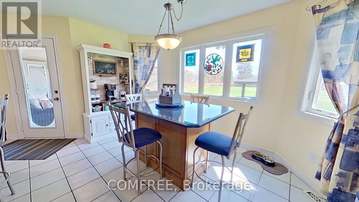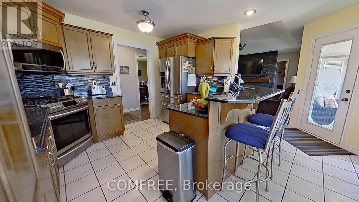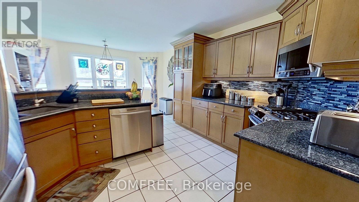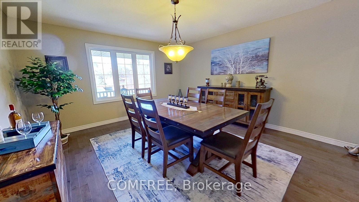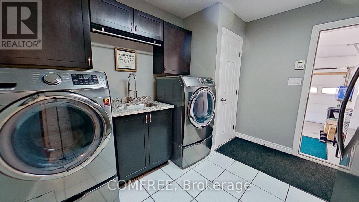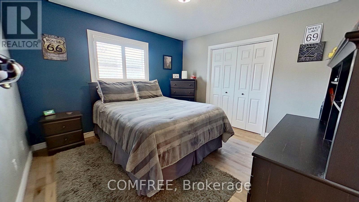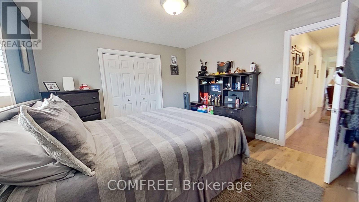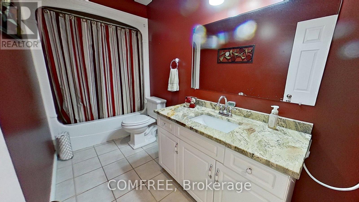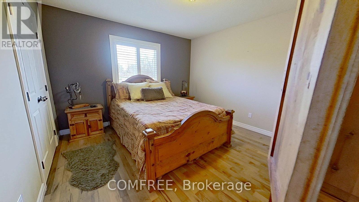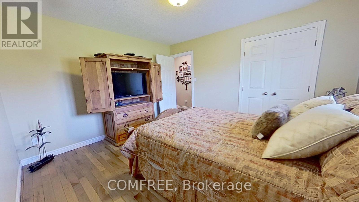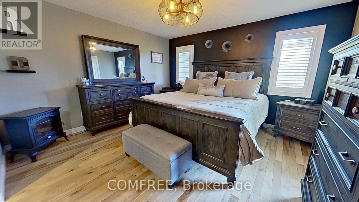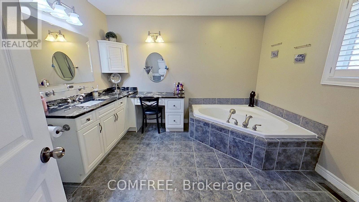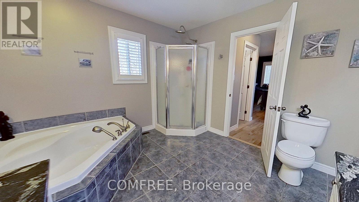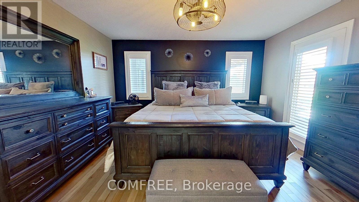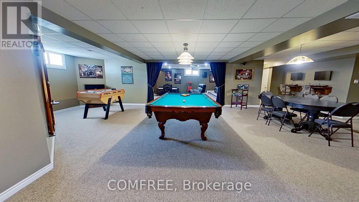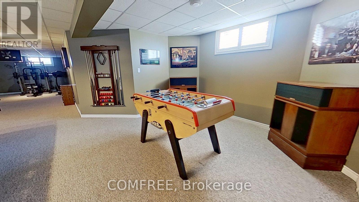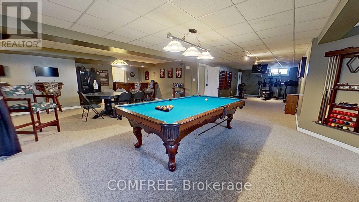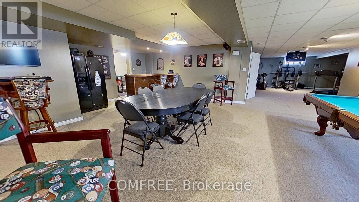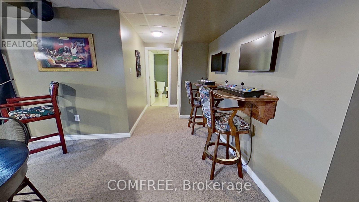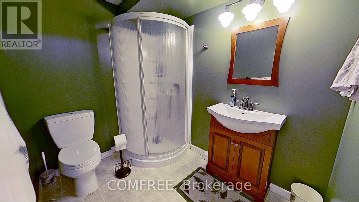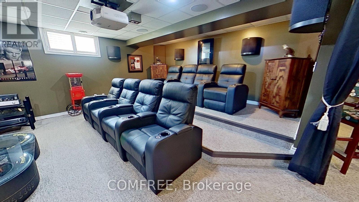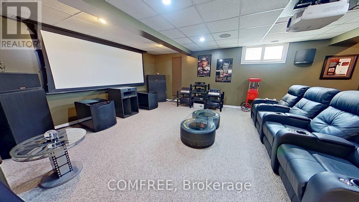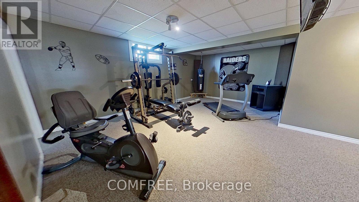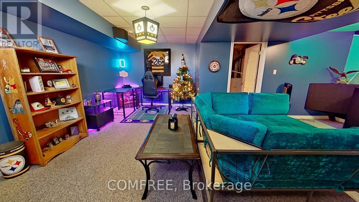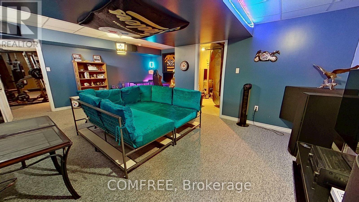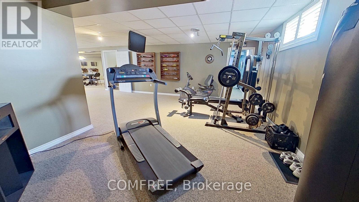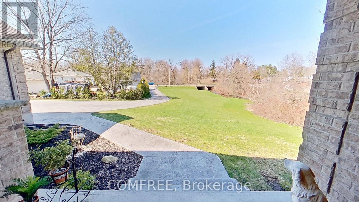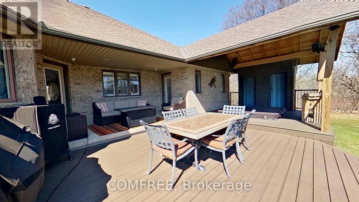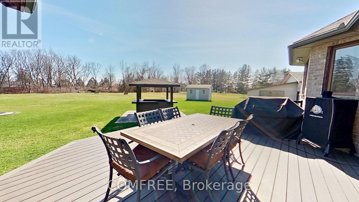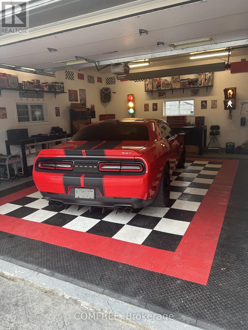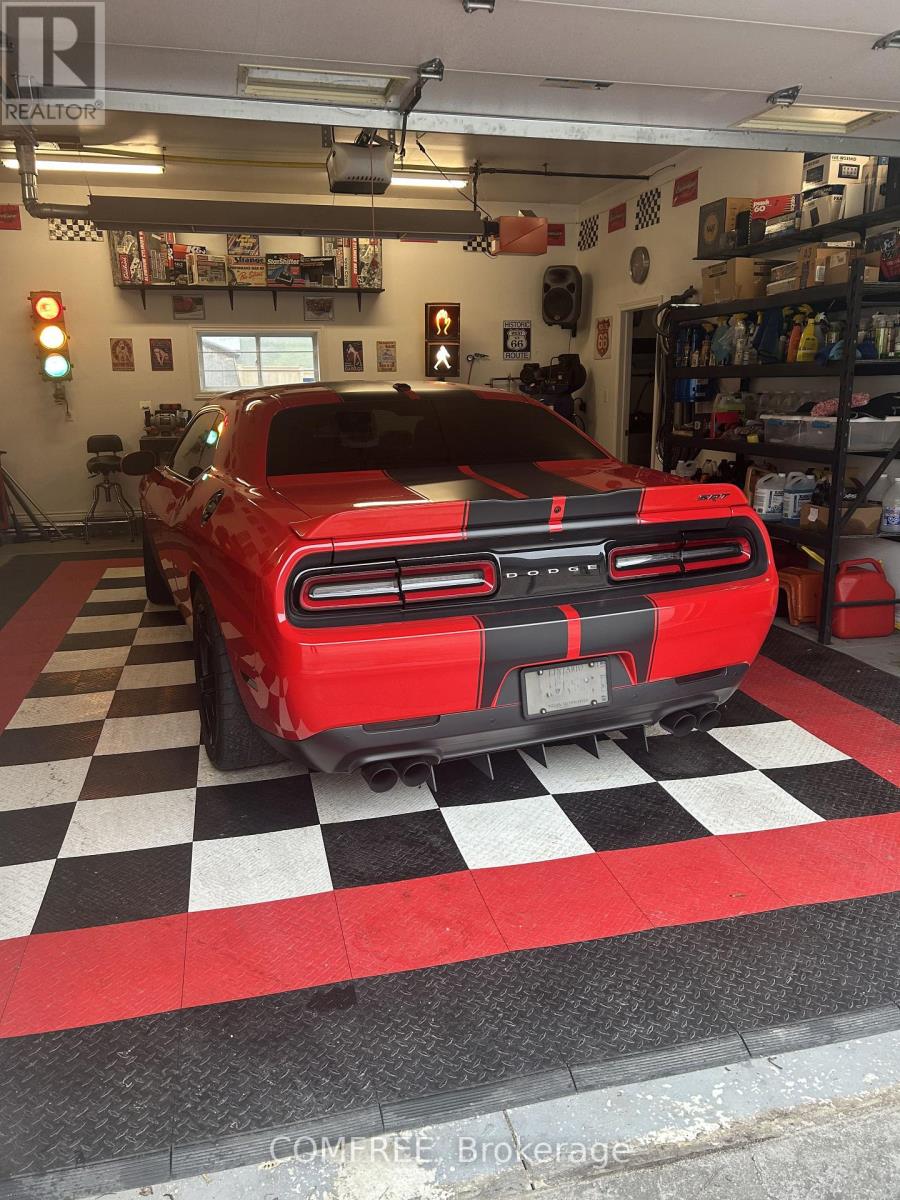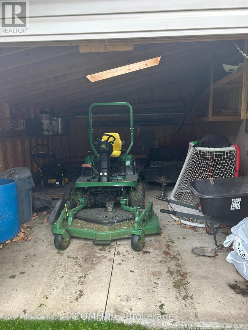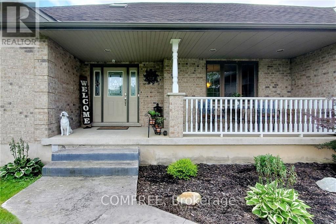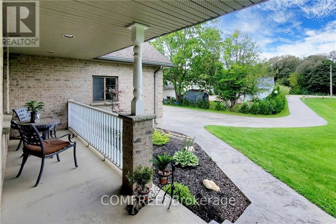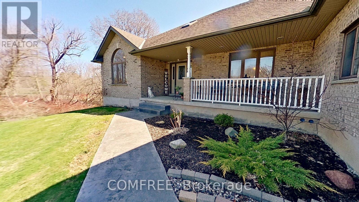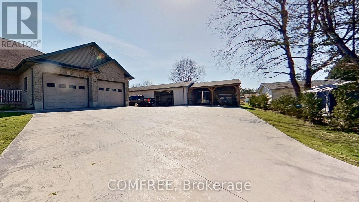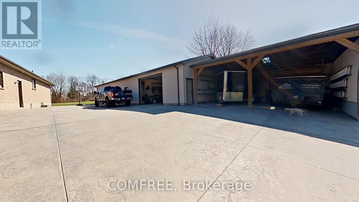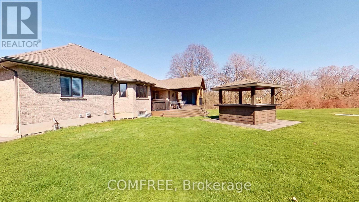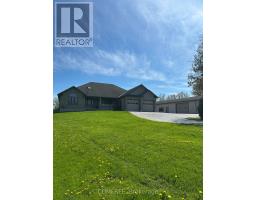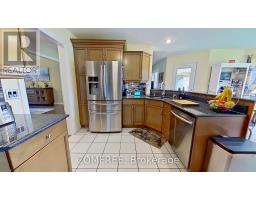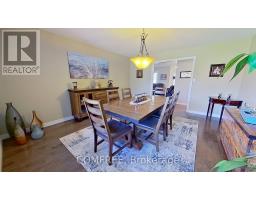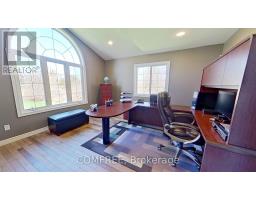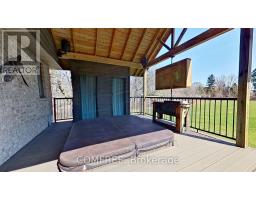4 Bedroom
4 Bathroom
2,000 - 2,500 ft2
Bungalow
Fireplace
Central Air Conditioning
Forced Air
$1,599,900
WOW!!! 2 acres plus a 2000 sq/ft shop. If you are looking for country living in the city, this ranch home is for you. A beautiful 3+1 bedroom home with 4500 sq/ft of living space, includes 3 full bathrooms, separate dining room, a home office and main floor laundry. All hardwood floors, ceramic tile and granite countertops throughout, ensuite bathroom and 3 walk-in closets. The fully finished basement has a games room with wet bar, a beautiful theatre room and a work out gym. Moving on to the exterior, 2 acres of property with a ravine includes 600sq/ft of composite deck, natural gas BBQ and a hot tub with change rooms. The shop has an office, 2 piece bathroom, 100 amp electrical service and natural gas radiant heaters. The stamped concrete driveway allows parking for 25+ vehicles, complete outdoor camera security system, the list goes on. (id:43934)
Property Details
|
MLS® Number
|
X12095814 |
|
Property Type
|
Single Family |
|
Community Name
|
East H |
|
Parking Space Total
|
25 |
Building
|
Bathroom Total
|
4 |
|
Bedrooms Above Ground
|
4 |
|
Bedrooms Total
|
4 |
|
Appliances
|
Garage Door Opener Remote(s), Water Heater - Tankless, Dishwasher, Dryer, Microwave, Oven, Hood Fan, Range, Stove, Washer, Window Coverings, Refrigerator |
|
Architectural Style
|
Bungalow |
|
Basement Development
|
Finished |
|
Basement Type
|
N/a (finished) |
|
Construction Style Attachment
|
Detached |
|
Cooling Type
|
Central Air Conditioning |
|
Exterior Finish
|
Brick |
|
Fireplace Present
|
Yes |
|
Fireplace Total
|
1 |
|
Foundation Type
|
Concrete |
|
Half Bath Total
|
1 |
|
Heating Fuel
|
Natural Gas |
|
Heating Type
|
Forced Air |
|
Stories Total
|
1 |
|
Size Interior
|
2,000 - 2,500 Ft2 |
|
Type
|
House |
|
Utility Water
|
Municipal Water |
Parking
Land
|
Acreage
|
No |
|
Sewer
|
Sanitary Sewer |
|
Size Depth
|
625 Ft |
|
Size Frontage
|
85 Ft |
|
Size Irregular
|
85 X 625 Ft |
|
Size Total Text
|
85 X 625 Ft |
|
Zoning Description
|
R1-5os4 |
Rooms
| Level |
Type |
Length |
Width |
Dimensions |
|
Basement |
Bedroom 4 |
6.2 m |
5 m |
6.2 m x 5 m |
|
Main Level |
Bedroom |
4.25 m |
4 m |
4.25 m x 4 m |
|
Main Level |
Bedroom 2 |
3.5 m |
3.5 m |
3.5 m x 3.5 m |
|
Main Level |
Bedroom 3 |
3.5 m |
3.5 m |
3.5 m x 3.5 m |
https://www.realtor.ca/real-estate/28196356/1839-parkhurst-avenue-london-east-east-h-east-h


