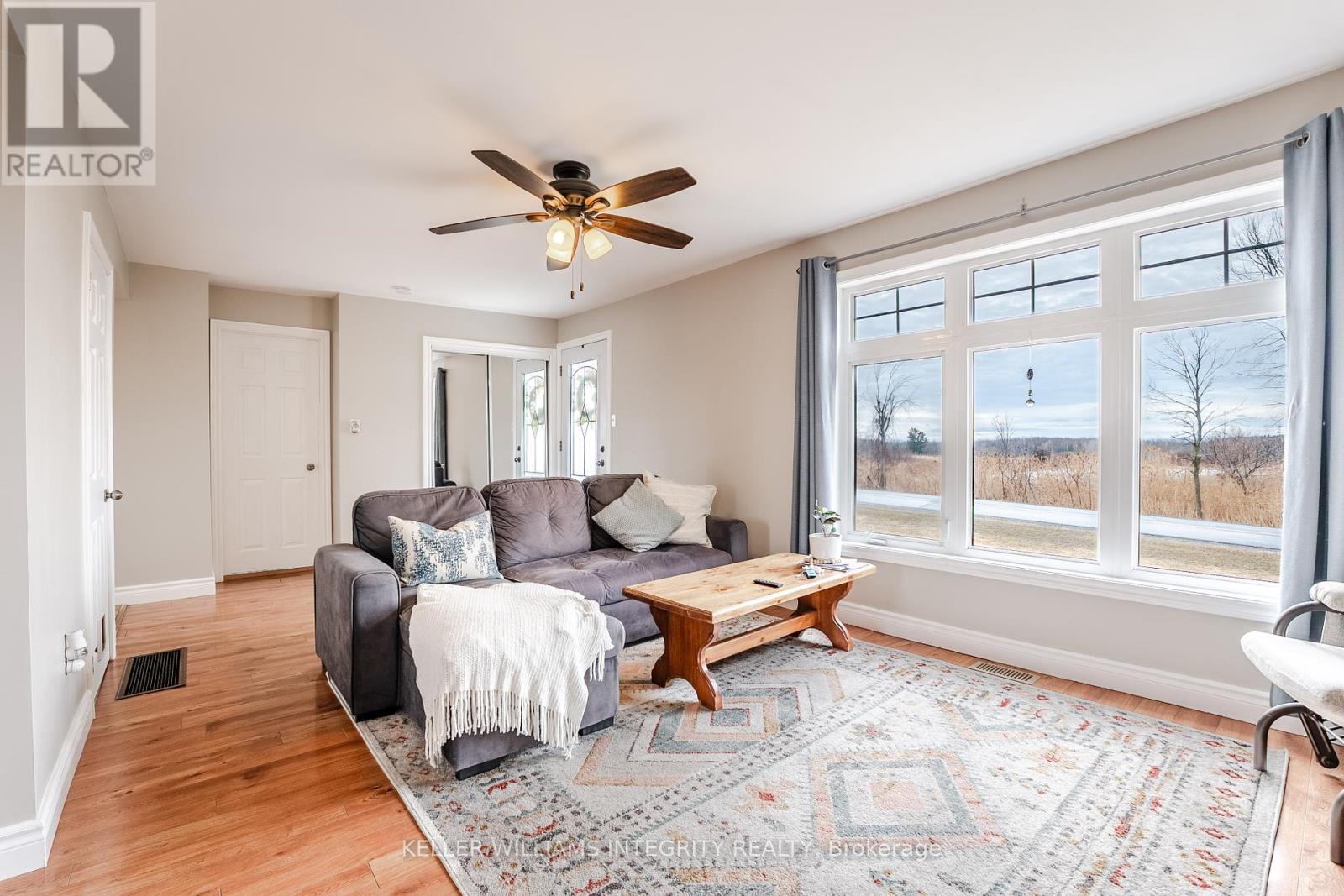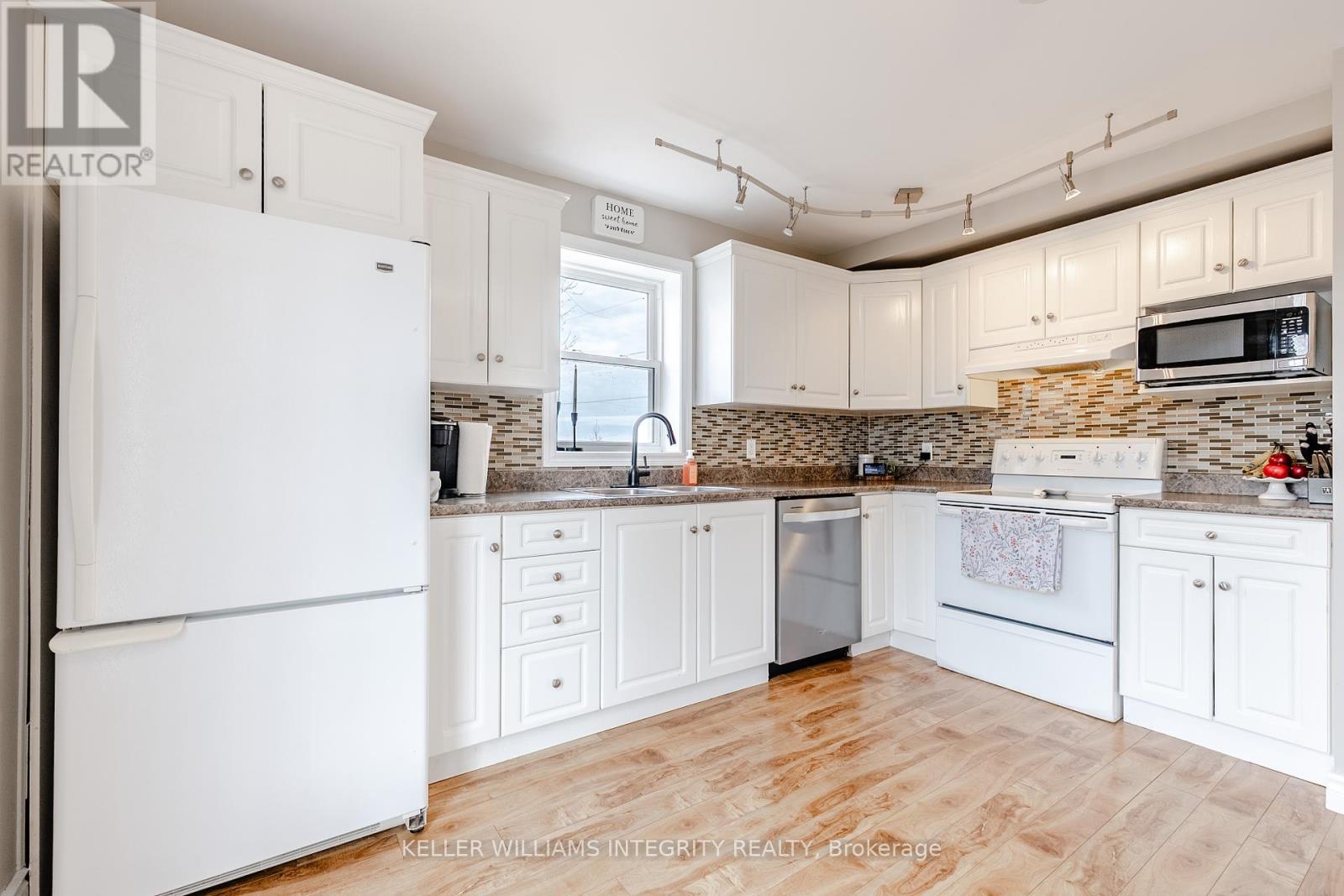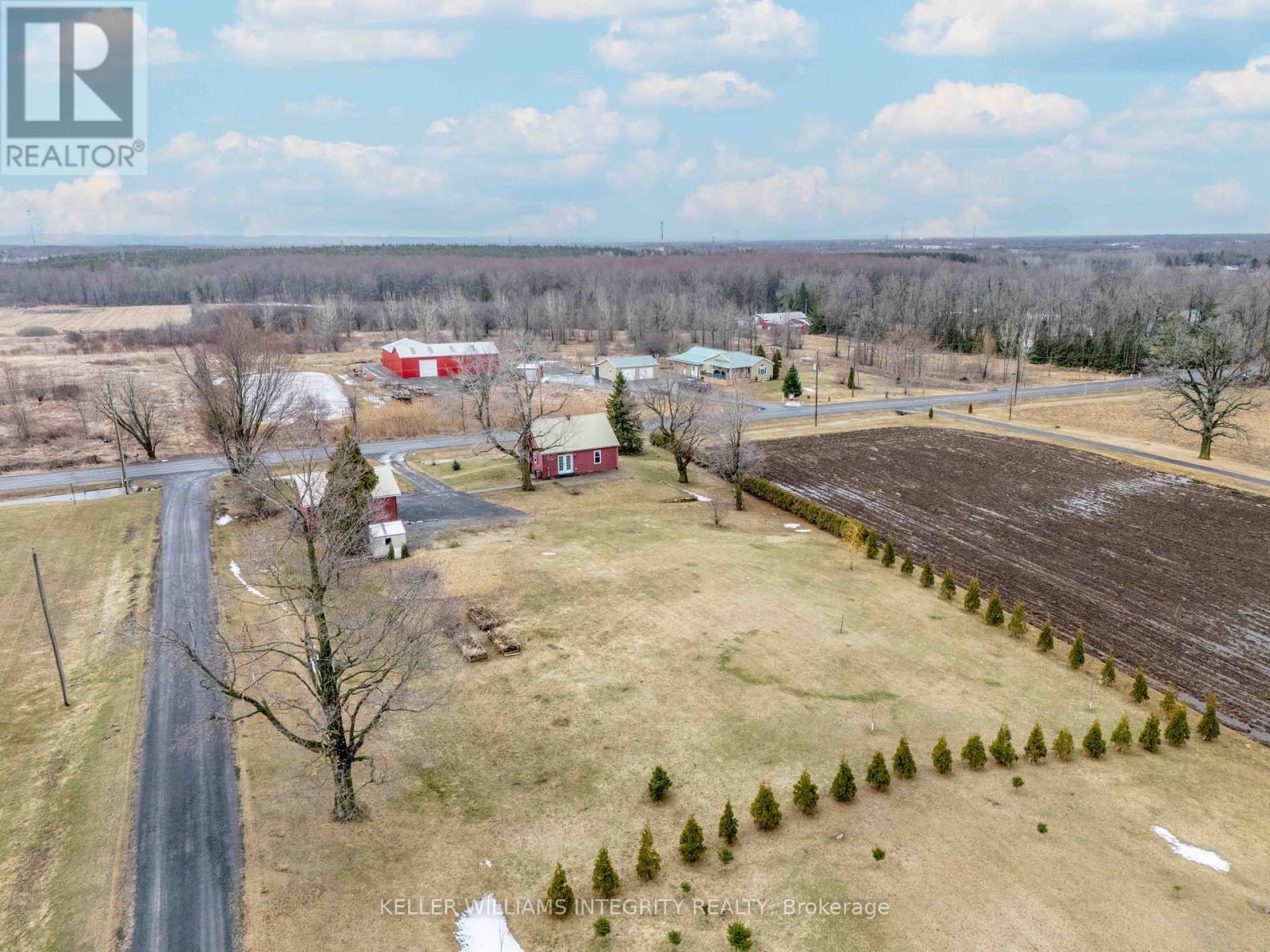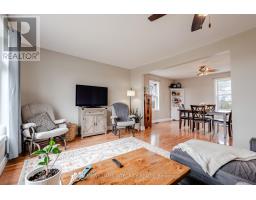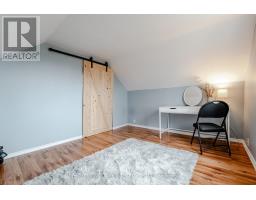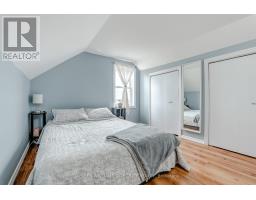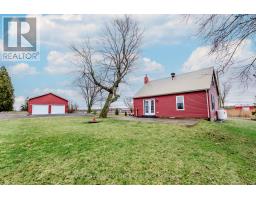2 Bedroom
2 Bathroom
700 - 1,100 ft2
Forced Air
$399,900
Welcome to your perfect Glengarry home! This lovely and affordable 1.1 acre property is situated just 5 minutes from Cornwall and hosts a cute 2 bedroom, 1.5 bathroom home as well as a newer detached 2-car garage, a beautiful interlock rear patio, and the peace and quiet of country living. The main floor of this home has an ultra functional layout with a bright and open kitchen that flows into the spacious living room / dining room as well as a full 3-piece bathroom. This area is perfect for relaxing as a family, hosting events, or everyday living. You'll enjoy the large living room window over looking the Glengarry countryside as well as the abundance of natural light. Upstairs you'll find two bedrooms, as well as a functional 2-piece bathroom. The basement of this home is partially finished and is set up as a recreational/living space but would make a perfect area for a home gym or home office as well. The remainder of the basement is a large utility and storage room - perfect for storing household and seasonal items. Outside, the newer 2 car detached garage features a concrete floor, electricity, and plenty of storage space. Don't miss your chance to own this lovely Glengarry property, book your showing today! As per Form 244, 48 hours irrevocable required on all offers. (id:43934)
Property Details
|
MLS® Number
|
X12066237 |
|
Property Type
|
Single Family |
|
Community Name
|
723 - South Glengarry (Charlottenburgh) Twp |
|
Parking Space Total
|
6 |
|
Structure
|
Patio(s) |
Building
|
Bathroom Total
|
2 |
|
Bedrooms Above Ground
|
2 |
|
Bedrooms Total
|
2 |
|
Age
|
51 To 99 Years |
|
Appliances
|
Water Heater, Water Treatment |
|
Basement Development
|
Partially Finished |
|
Basement Type
|
N/a (partially Finished) |
|
Construction Style Attachment
|
Detached |
|
Exterior Finish
|
Vinyl Siding |
|
Foundation Type
|
Poured Concrete |
|
Half Bath Total
|
1 |
|
Heating Fuel
|
Propane |
|
Heating Type
|
Forced Air |
|
Stories Total
|
2 |
|
Size Interior
|
700 - 1,100 Ft2 |
|
Type
|
House |
Parking
Land
|
Acreage
|
No |
|
Sewer
|
Septic System |
|
Size Depth
|
294 Ft ,7 In |
|
Size Frontage
|
177 Ft |
|
Size Irregular
|
177 X 294.6 Ft |
|
Size Total Text
|
177 X 294.6 Ft |
Rooms
| Level |
Type |
Length |
Width |
Dimensions |
|
Second Level |
Bedroom |
4.19 m |
3.63 m |
4.19 m x 3.63 m |
|
Second Level |
Bedroom 2 |
3.49 m |
2.92 m |
3.49 m x 2.92 m |
|
Second Level |
Bathroom |
1.72 m |
1.01 m |
1.72 m x 1.01 m |
|
Main Level |
Kitchen |
3.56 m |
3.94 m |
3.56 m x 3.94 m |
|
Main Level |
Living Room |
3.42 m |
6.38 m |
3.42 m x 6.38 m |
|
Main Level |
Dining Room |
4.14 m |
3.43 m |
4.14 m x 3.43 m |
|
Main Level |
Bathroom |
1.84 m |
2.18 m |
1.84 m x 2.18 m |
https://www.realtor.ca/real-estate/28129616/18351-glen-road-south-glengarry-723-south-glengarry-charlottenburgh-twp











