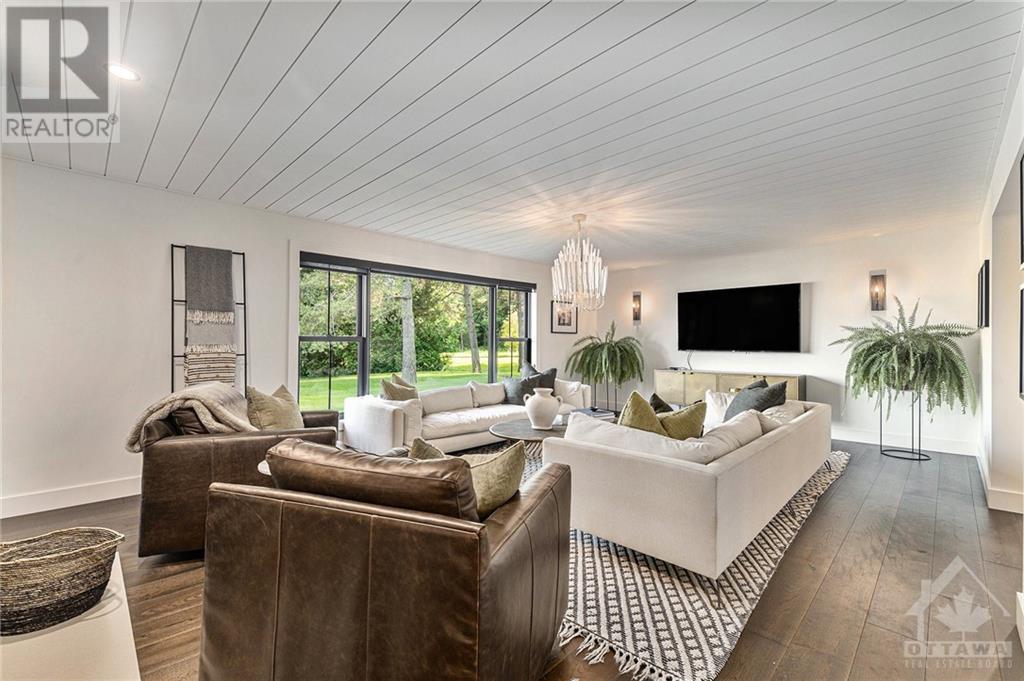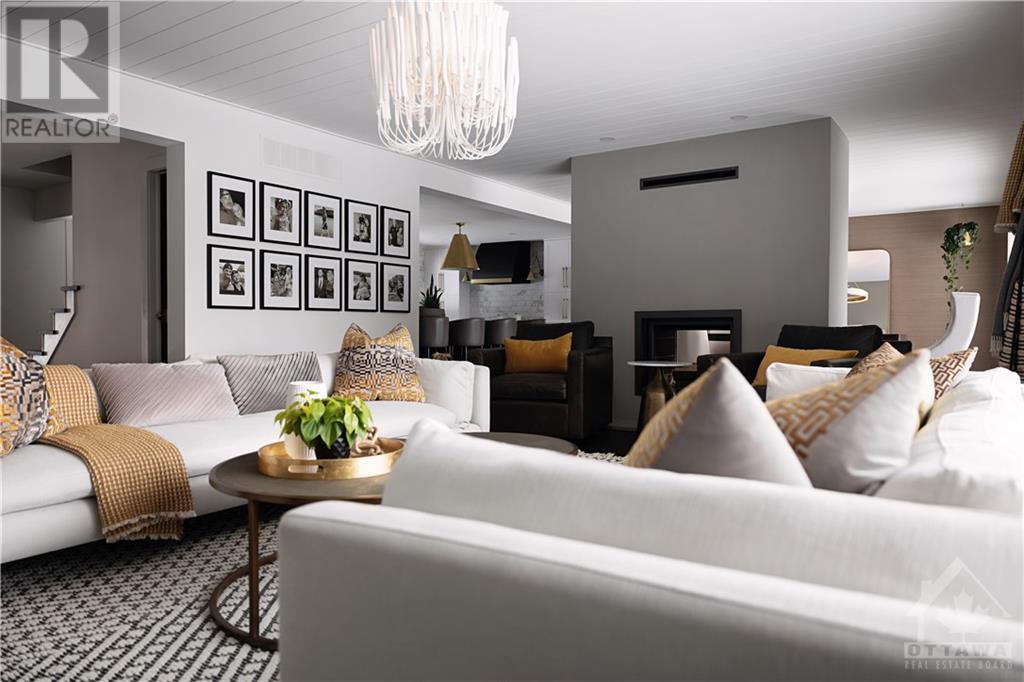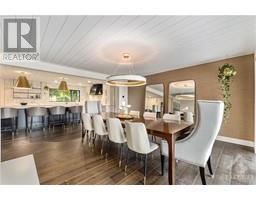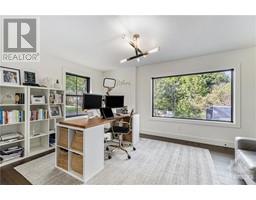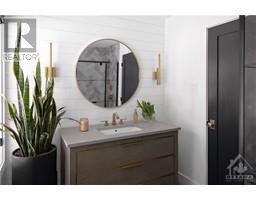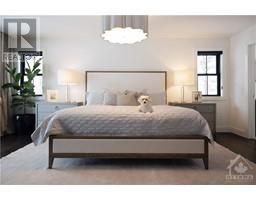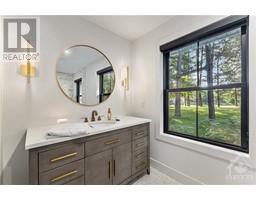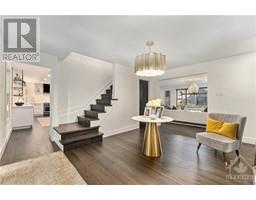1835 Stittsville Main Street Ottawa, Ontario K2S 1B8
$10,000 Monthly
This luxurious rental was professionally designed and decorated, and is nestled on its own private 1.3 acre lot. Step into the grand foyer and prepare to be wowed.This sprawling two storey has 4 bedrooms, each with its own ensuite. The chef's kitchen is a culinary dream, featuring La Cornue black appliances, custom cabinetry, and a 10 foot kitchen island perfect for entertaining your guests. Separate butler's pantry with coffee station and extra storage. Main floor primary bedroom with his and her closets. Luxurious primary ensuite with huge glass walk in shower. Main floor laundry, close to the office/flex space.Gorgeous dining room with double sided wood fireplace. Separate living room with gas fireplace.Main floor guest bedroom w ensuite. Second storey has 2 additional oversized bedrooms. Private back patio with access to your own pickleball court. Additional storage available in attic space. Property manager resides on lower level. Available for $12,000 all in and fully furnished (id:43934)
Property Details
| MLS® Number | 1402112 |
| Property Type | Single Family |
| Neigbourhood | Stittsville South |
| AmenitiesNearBy | Shopping |
| Features | Private Setting, Wooded Area |
| ParkingSpaceTotal | 20 |
| StorageType | Storage Shed |
| Structure | Deck, Tennis Court |
Building
| BathroomTotal | 5 |
| BedroomsAboveGround | 4 |
| BedroomsTotal | 4 |
| Amenities | Laundry - In Suite |
| Appliances | Refrigerator, Dishwasher, Dryer, Hood Fan, Microwave, Stove, Washer, Wine Fridge |
| BasementDevelopment | Not Applicable |
| BasementType | Full (not Applicable) |
| ConstructedDate | 1987 |
| ConstructionStyleAttachment | Detached |
| CoolingType | Central Air Conditioning |
| ExteriorFinish | Stucco |
| FireplacePresent | Yes |
| FireplaceTotal | 2 |
| Fixture | Drapes/window Coverings |
| FlooringType | Wall-to-wall Carpet, Hardwood |
| HeatingFuel | Natural Gas |
| HeatingType | Forced Air |
| StoriesTotal | 2 |
| Type | House |
| UtilityWater | Drilled Well |
Parking
| Surfaced |
Land
| Acreage | Yes |
| LandAmenities | Shopping |
| Sewer | Septic System |
| SizeFrontage | 250 Ft |
| SizeIrregular | 1.31 |
| SizeTotal | 1.31 Ac |
| SizeTotalText | 1.31 Ac |
| ZoningDescription | Residential |
Rooms
| Level | Type | Length | Width | Dimensions |
|---|---|---|---|---|
| Second Level | Bedroom | 17'2" x 12'0" | ||
| Second Level | 4pc Ensuite Bath | 9'7" x 6'2" | ||
| Second Level | Bedroom | 17'2" x 11'0" | ||
| Second Level | Full Bathroom | 14'7" x 8'3" | ||
| Second Level | Loft | 10'11" x 9'8" | ||
| Second Level | Foyer | 15'0" x 10'8" | ||
| Main Level | Living Room | 15'11" x 14'10" | ||
| Main Level | Family Room/fireplace | 21'11" x 15'2" | ||
| Main Level | Dining Room | 15'3" x 14'6" | ||
| Main Level | Kitchen | 20'2" x 15'5" | ||
| Main Level | Den | 14'7" x 11'7" | ||
| Main Level | 3pc Bathroom | 8'3" x 6'11" | ||
| Main Level | Laundry Room | 8'5" x 8'4" | ||
| Main Level | Mud Room | 20'10" x 6'6" | ||
| Main Level | Primary Bedroom | 18'10" x 13'7" | ||
| Main Level | 3pc Ensuite Bath | 10'10" x 5'11" | ||
| Main Level | Other | 12'1" x 8'11" | ||
| Main Level | Bedroom | 17'7" x 5'3" | ||
| Main Level | 3pc Ensuite Bath | 8'7" x 8'4" |
https://www.realtor.ca/real-estate/27167252/1835-stittsville-main-street-ottawa-stittsville-south
Interested?
Contact us for more information



