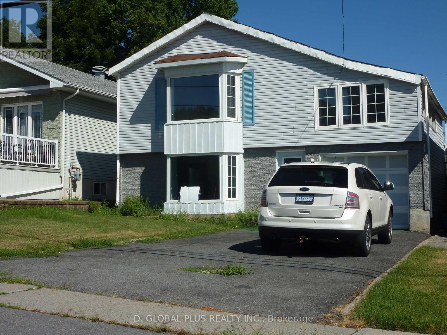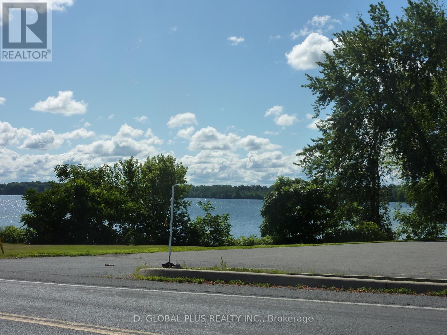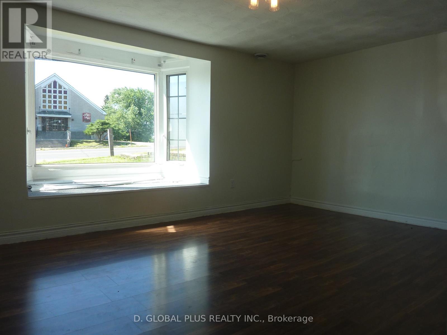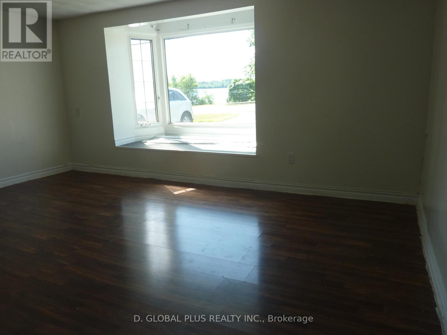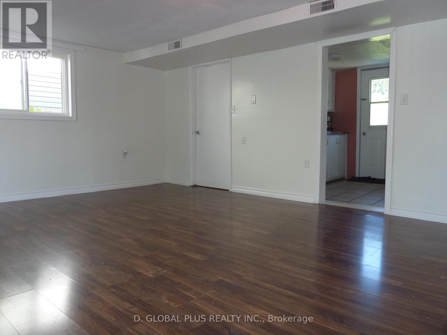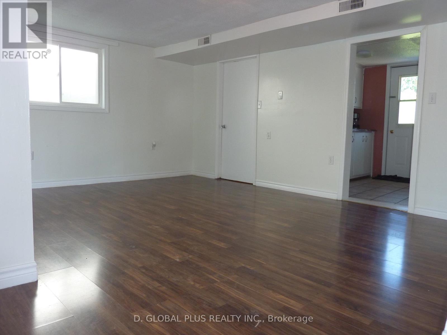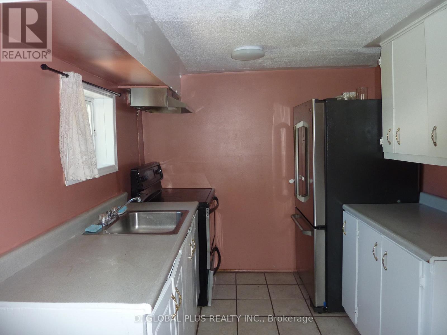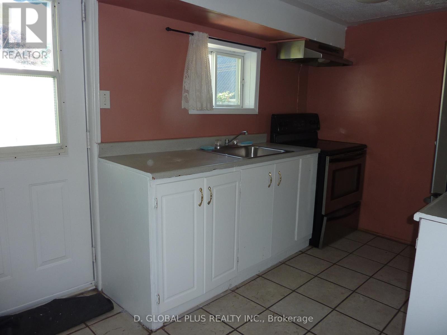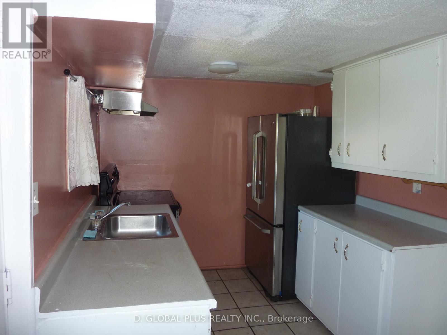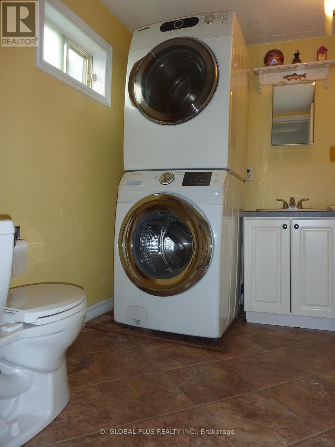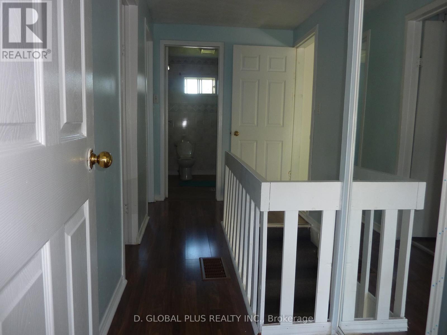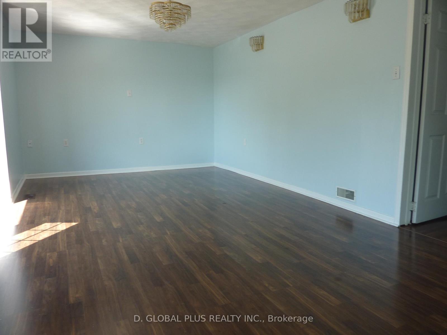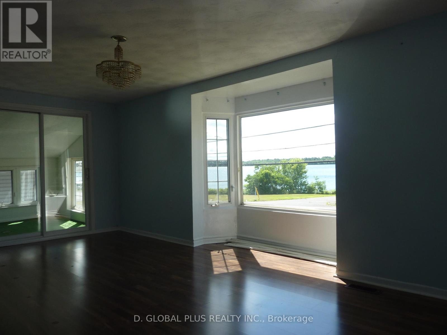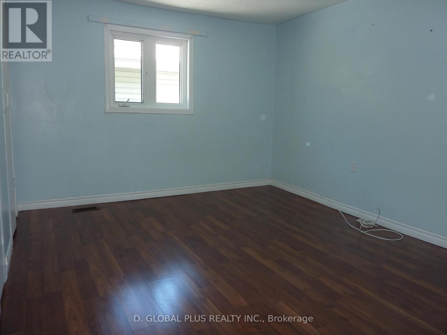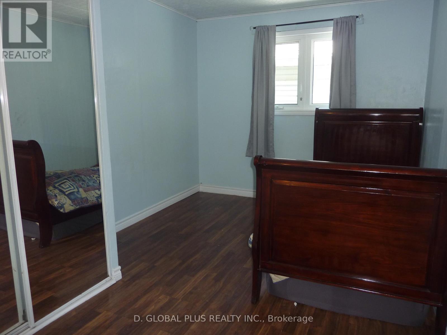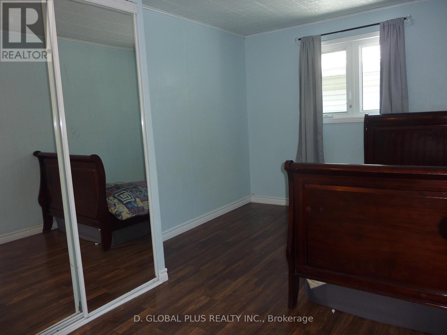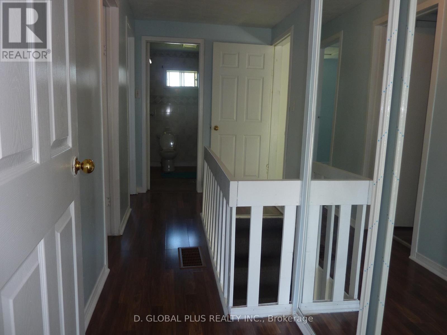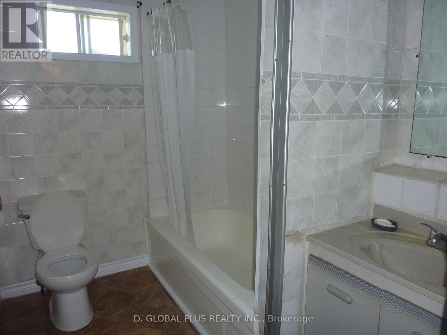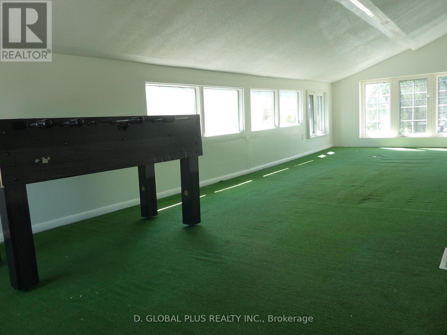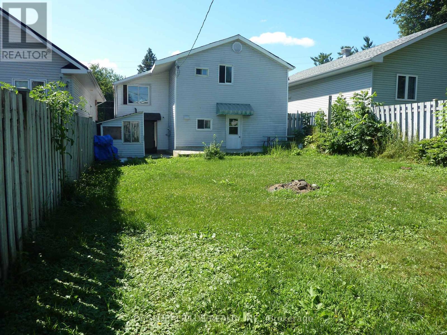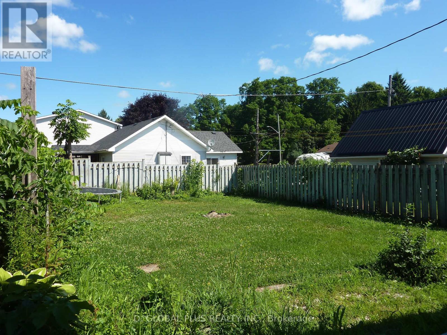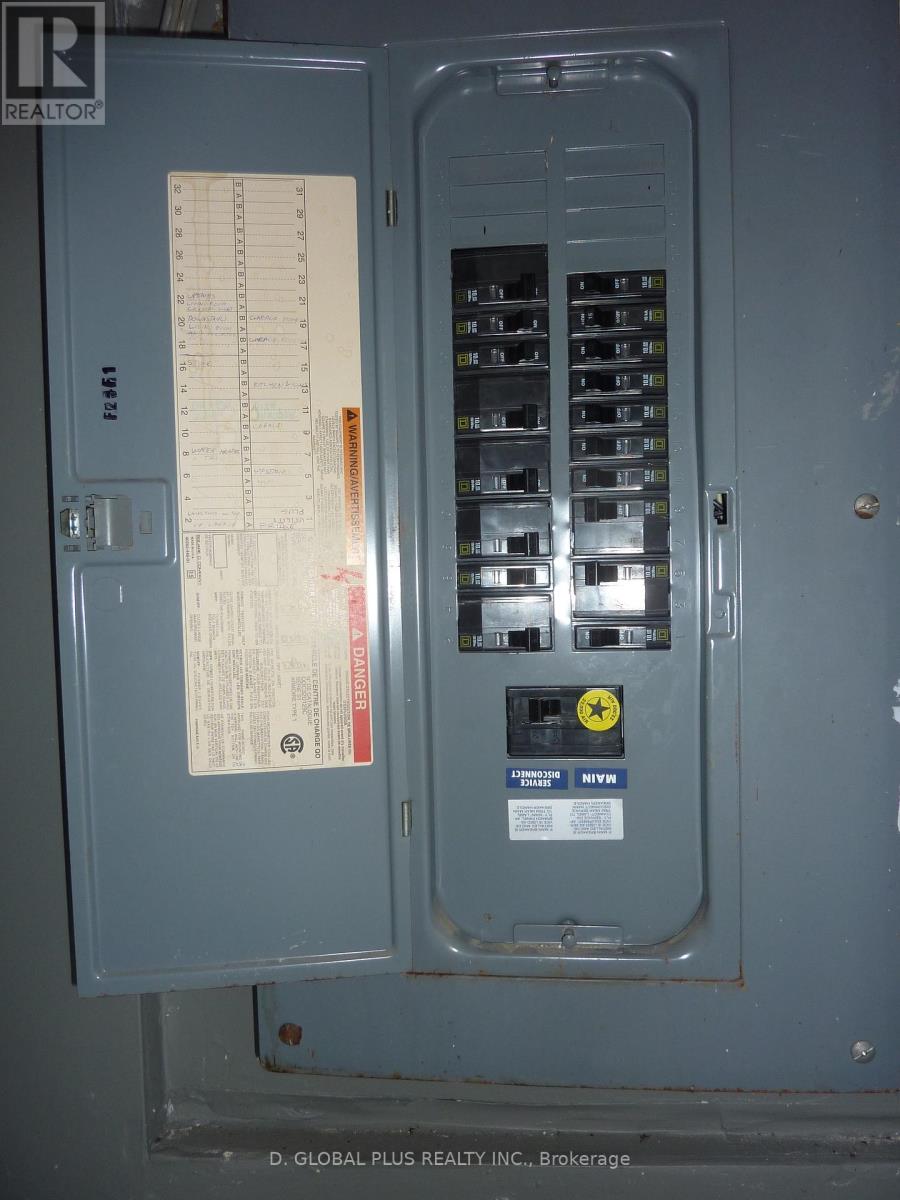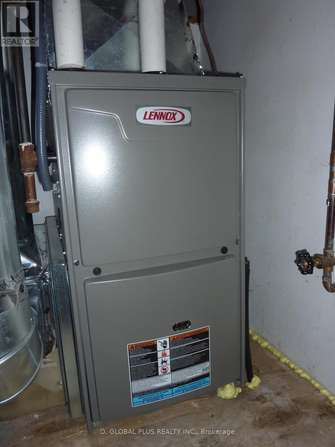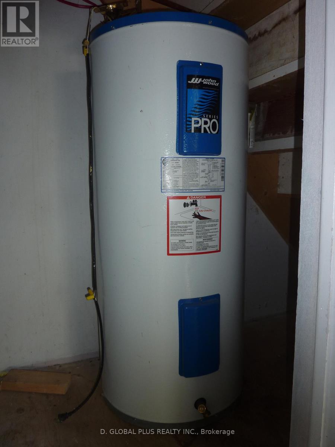3 Bedroom
2 Bathroom
1,500 - 2,000 ft2
Forced Air
$435,000
Your Dream Home Awaits in Serene Glen Walter!! Embrace a rare chance to own this charming 3-bedroom home nestled in the peaceful and picturesque community of Glen Walter just a short drive from the vibrant city of Cornwall. Wake up each morning to stunning, panoramic views of the majestic St. Lawrence River and enjoy the calm and beauty that comes with small-town living, all while staying connected to city conveniences.Inside, youll find three generously sized bedrooms and the comfort of a private bathroom on each level with the added ease of main-floor laundry tucked inside the stylish half bath.Step outside to a spacious, private backyard perfect for entertaining or relaxing, and enjoy the convenience of paved, dedicated parking.Whether you're looking for tranquility, a sense of community, or a place to call home close to work, this property offers it all. Don't miss your chance to experience peaceful living just minutes from everything you need. (id:43934)
Property Details
|
MLS® Number
|
X12298339 |
|
Property Type
|
Single Family |
|
Community Name
|
723 - South Glengarry (Charlottenburgh) Twp |
|
Easement
|
None |
|
Features
|
Flat Site |
|
Parking Space Total
|
3 |
|
View Type
|
River View |
Building
|
Bathroom Total
|
2 |
|
Bedrooms Above Ground
|
3 |
|
Bedrooms Total
|
3 |
|
Age
|
51 To 99 Years |
|
Appliances
|
Water Meter |
|
Construction Style Attachment
|
Detached |
|
Exterior Finish
|
Vinyl Siding |
|
Foundation Type
|
Slab |
|
Half Bath Total
|
1 |
|
Heating Fuel
|
Natural Gas |
|
Heating Type
|
Forced Air |
|
Stories Total
|
2 |
|
Size Interior
|
1,500 - 2,000 Ft2 |
|
Type
|
House |
|
Utility Water
|
Municipal Water |
Parking
Land
|
Acreage
|
No |
|
Sewer
|
Sanitary Sewer |
|
Size Depth
|
124 Ft ,3 In |
|
Size Frontage
|
35 Ft ,6 In |
|
Size Irregular
|
35.5 X 124.3 Ft |
|
Size Total Text
|
35.5 X 124.3 Ft |
Rooms
| Level |
Type |
Length |
Width |
Dimensions |
|
Second Level |
Primary Bedroom |
5.97 m |
3.078 m |
5.97 m x 3.078 m |
|
Second Level |
Bedroom 2 |
3.96 m |
2.46 m |
3.96 m x 2.46 m |
|
Second Level |
Bedroom 3 |
3.96 m |
3.07 m |
3.96 m x 3.07 m |
|
Second Level |
Playroom |
7.62 m |
2.74 m |
7.62 m x 2.74 m |
|
Second Level |
Bathroom |
2.43 m |
1.82 m |
2.43 m x 1.82 m |
|
Main Level |
Living Room |
4.69 m |
3.16 m |
4.69 m x 3.16 m |
|
Main Level |
Dining Room |
4.6 m |
4.08 m |
4.6 m x 4.08 m |
|
Main Level |
Kitchen |
3.99 m |
2.43 m |
3.99 m x 2.43 m |
|
Main Level |
Bathroom |
2.43 m |
1.52 m |
2.43 m x 1.52 m |
Utilities
|
Cable
|
Installed |
|
Electricity
|
Installed |
|
Sewer
|
Installed |
https://www.realtor.ca/real-estate/28634194/18317-county-rd-2-highway-south-glengarry-723-south-glengarry-charlottenburgh-twp

