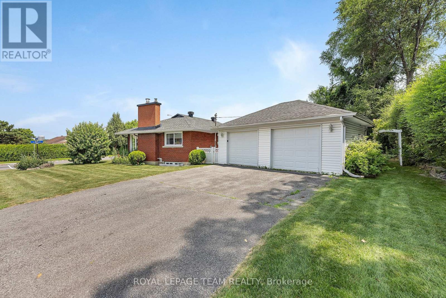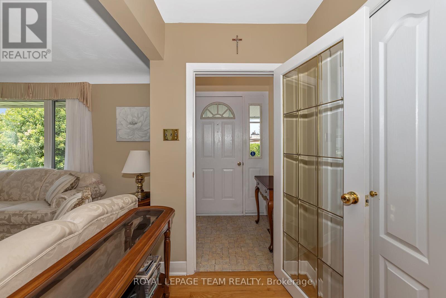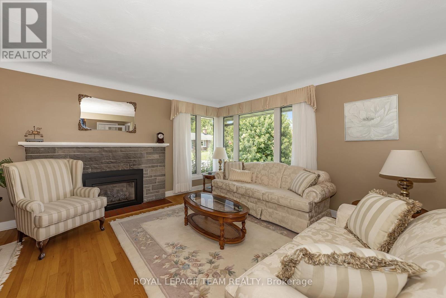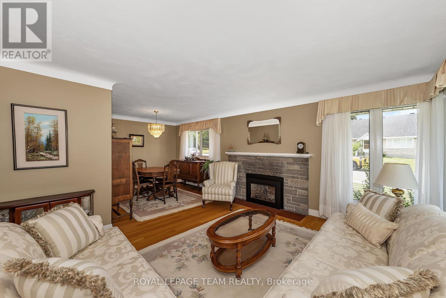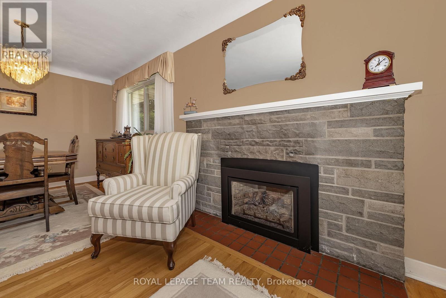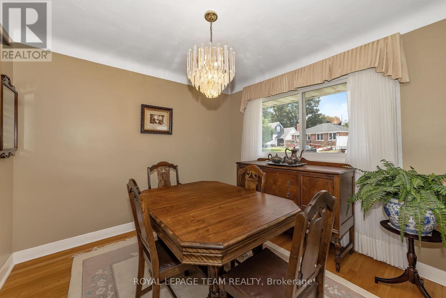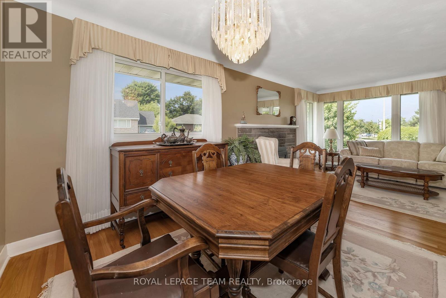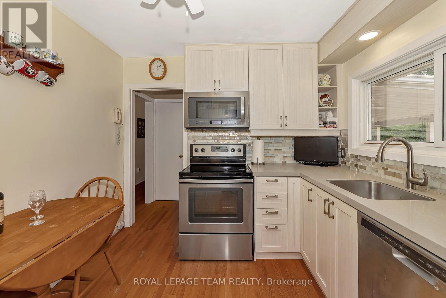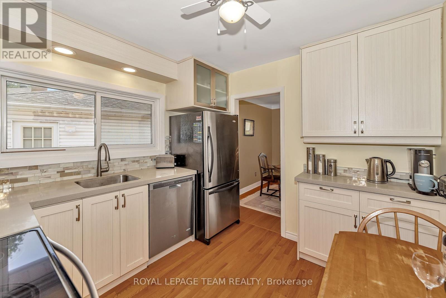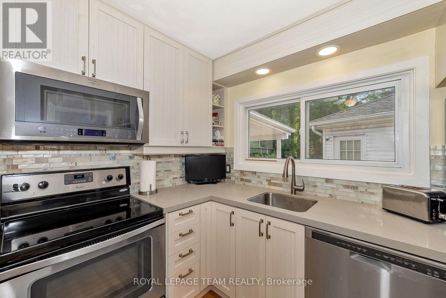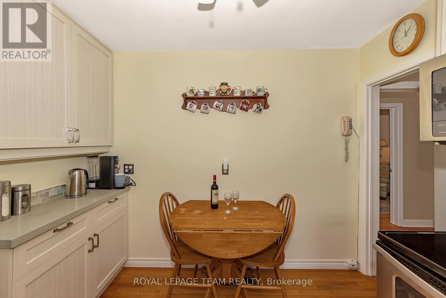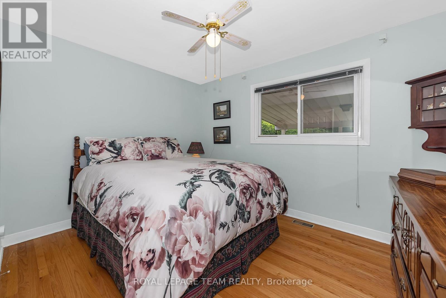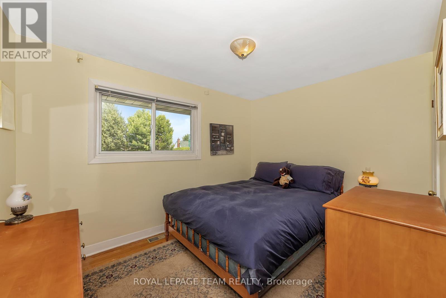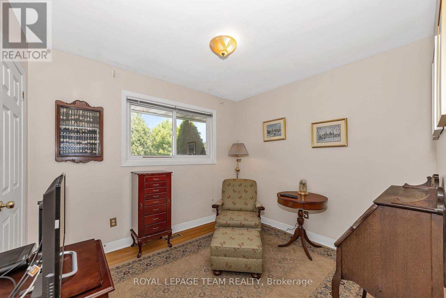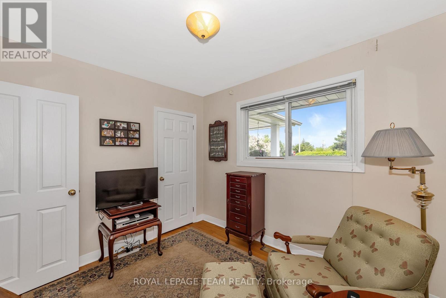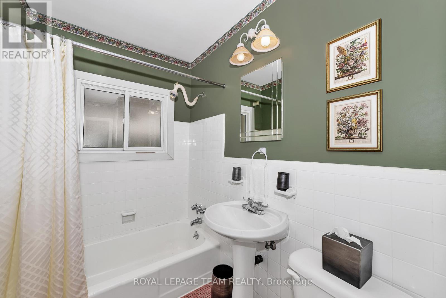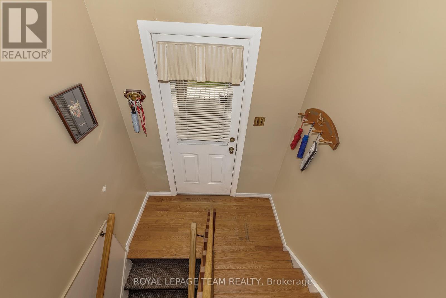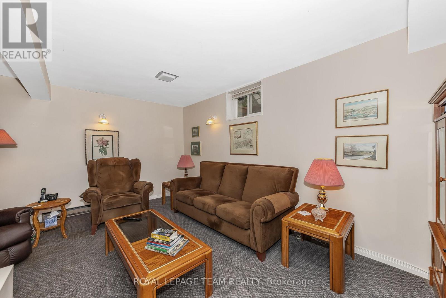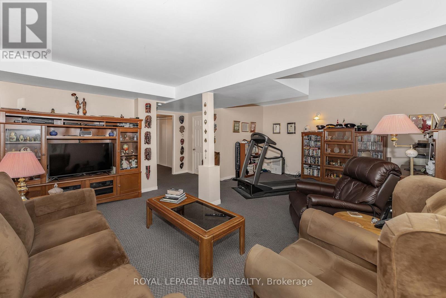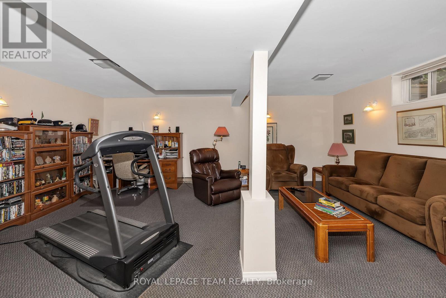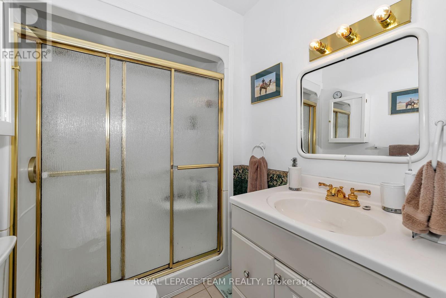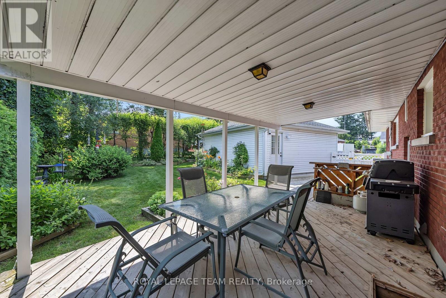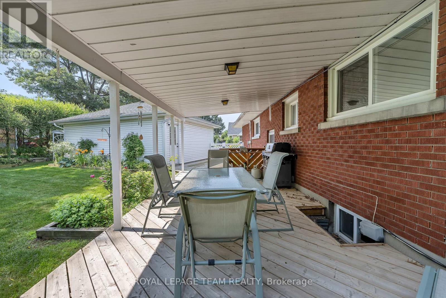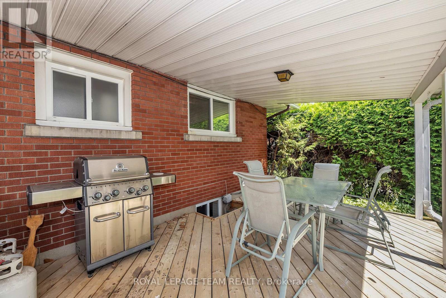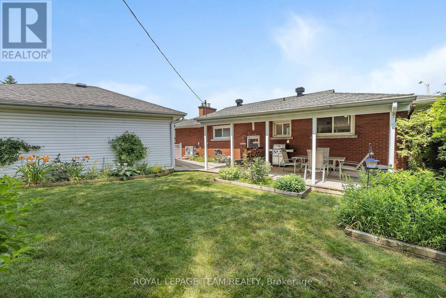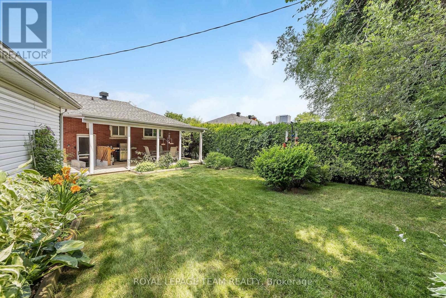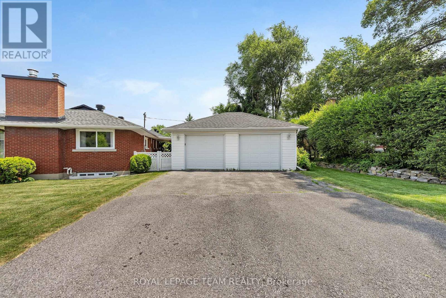3 Bedroom
2 Bathroom
1,100 - 1,500 ft2
Bungalow
Fireplace
Heat Pump, Not Known
Landscaped
$799,000
Pretty as a picture! Solidly built bungalow on generous corner lot w/spacious 2-car detached garage. This bright, well-maintained home offers 3 bedrooms, 2 baths + a finished lower-level w/ample built in/custom storage. Additional features include an eat-in modern kitchen w/pantry, original site finished hardwood, front covered porch & rear deck, a private hedged yard & perennial gardens. Located in a sought after, family friendly community w/quick access to Carling Ave, Hwy 417 & all conveniences. Imagine sitting out morning, noon & night enjoying your morning java or a cold one at the end of day! Located just a short stroll to the JCC. 24 hours irrevocable required on all offers. NOTE: interior being painted w/o October 6...full week, showings still ongoing. (id:43934)
Property Details
|
MLS® Number
|
X12293723 |
|
Property Type
|
Single Family |
|
Community Name
|
5202 - McKellar Heights |
|
Amenities Near By
|
Public Transit |
|
Community Features
|
Community Centre |
|
Equipment Type
|
Water Heater |
|
Parking Space Total
|
4 |
|
Rental Equipment Type
|
Water Heater |
|
Structure
|
Deck |
Building
|
Bathroom Total
|
2 |
|
Bedrooms Above Ground
|
3 |
|
Bedrooms Total
|
3 |
|
Age
|
16 To 30 Years |
|
Amenities
|
Canopy, Fireplace(s) |
|
Appliances
|
Garage Door Opener Remote(s), Dishwasher, Dryer, Garage Door Opener, Stove, Washer, Window Coverings, Two Refrigerators |
|
Architectural Style
|
Bungalow |
|
Basement Development
|
Finished |
|
Basement Type
|
N/a (finished) |
|
Construction Style Attachment
|
Detached |
|
Exterior Finish
|
Brick |
|
Fireplace Present
|
Yes |
|
Fireplace Total
|
1 |
|
Foundation Type
|
Block |
|
Heating Fuel
|
Electric, Natural Gas |
|
Heating Type
|
Heat Pump, Not Known |
|
Stories Total
|
1 |
|
Size Interior
|
1,100 - 1,500 Ft2 |
|
Type
|
House |
|
Utility Water
|
Municipal Water |
Parking
Land
|
Acreage
|
No |
|
Land Amenities
|
Public Transit |
|
Landscape Features
|
Landscaped |
|
Sewer
|
Sanitary Sewer |
|
Size Depth
|
94 Ft ,4 In |
|
Size Frontage
|
71 Ft ,6 In |
|
Size Irregular
|
71.5 X 94.4 Ft |
|
Size Total Text
|
71.5 X 94.4 Ft |
|
Zoning Description
|
R10 |
Rooms
| Level |
Type |
Length |
Width |
Dimensions |
|
Basement |
Utility Room |
7.09 m |
6.55 m |
7.09 m x 6.55 m |
|
Basement |
Other |
|
|
Measurements not available |
|
Basement |
Recreational, Games Room |
6.55 m |
6.28 m |
6.55 m x 6.28 m |
|
Basement |
Bathroom |
2.12 m |
1.87 m |
2.12 m x 1.87 m |
|
Main Level |
Foyer |
1.46 m |
1.11 m |
1.46 m x 1.11 m |
|
Main Level |
Living Room |
5.74 m |
3.68 m |
5.74 m x 3.68 m |
|
Main Level |
Dining Room |
3.05 m |
2.85 m |
3.05 m x 2.85 m |
|
Main Level |
Kitchen |
2.98 m |
2.76 m |
2.98 m x 2.76 m |
|
Main Level |
Primary Bedroom |
3.63 m |
2.76 m |
3.63 m x 2.76 m |
|
Main Level |
Bedroom 2 |
3.63 m |
2.54 m |
3.63 m x 2.54 m |
|
Main Level |
Bedroom 3 |
2.93 m |
2.54 m |
2.93 m x 2.54 m |
|
Main Level |
Bathroom |
2.76 m |
1.81 m |
2.76 m x 1.81 m |
https://www.realtor.ca/real-estate/28624238/1830-kerr-avenue-ottawa-5202-mckellar-heights






