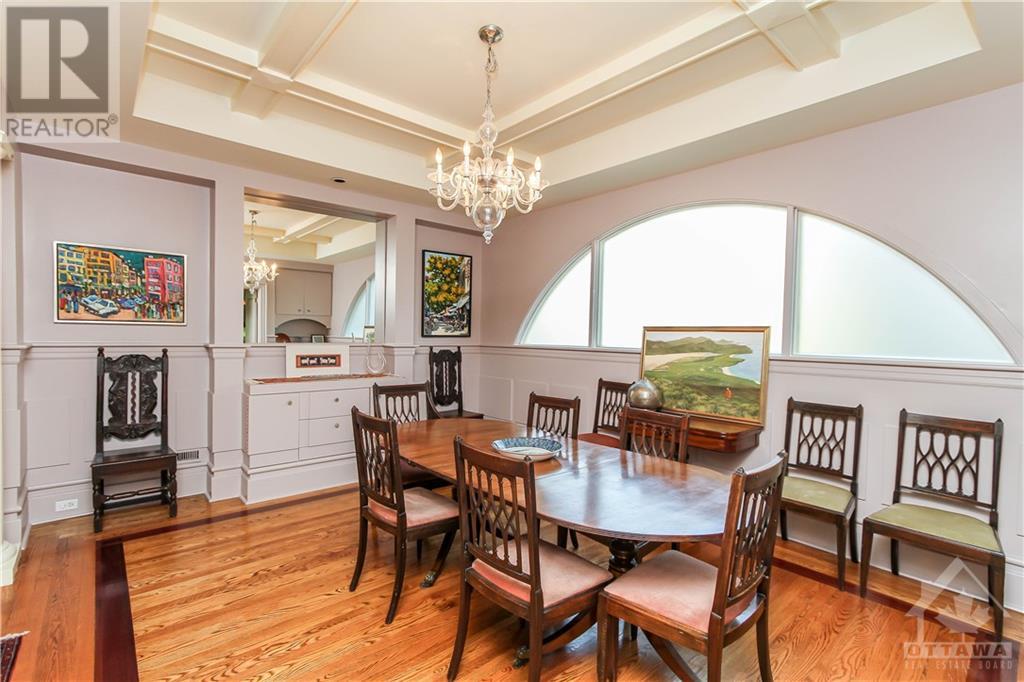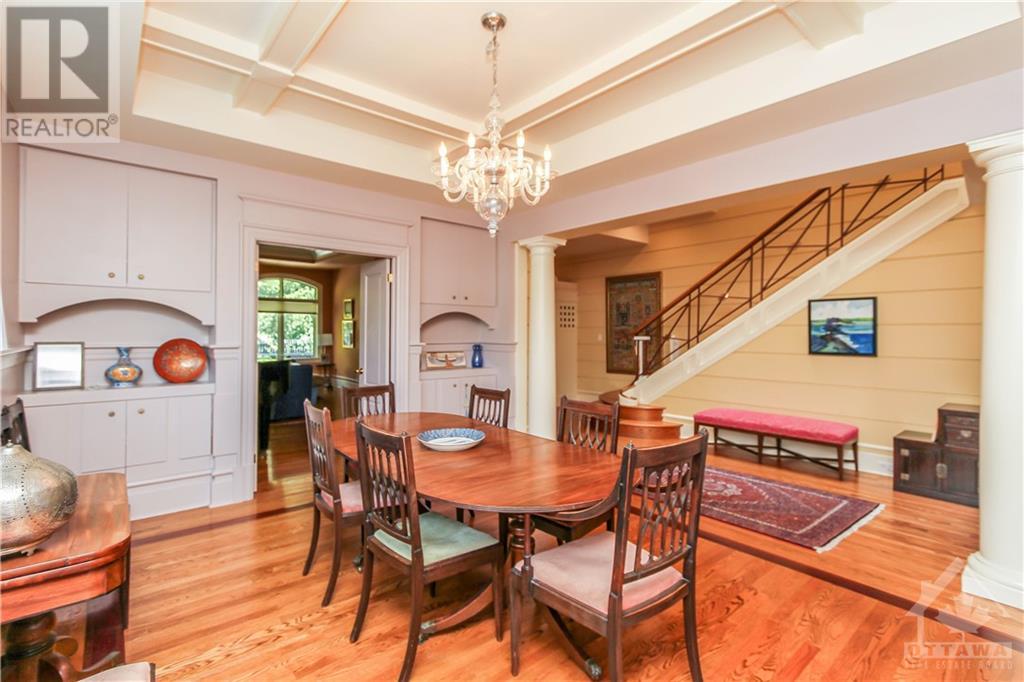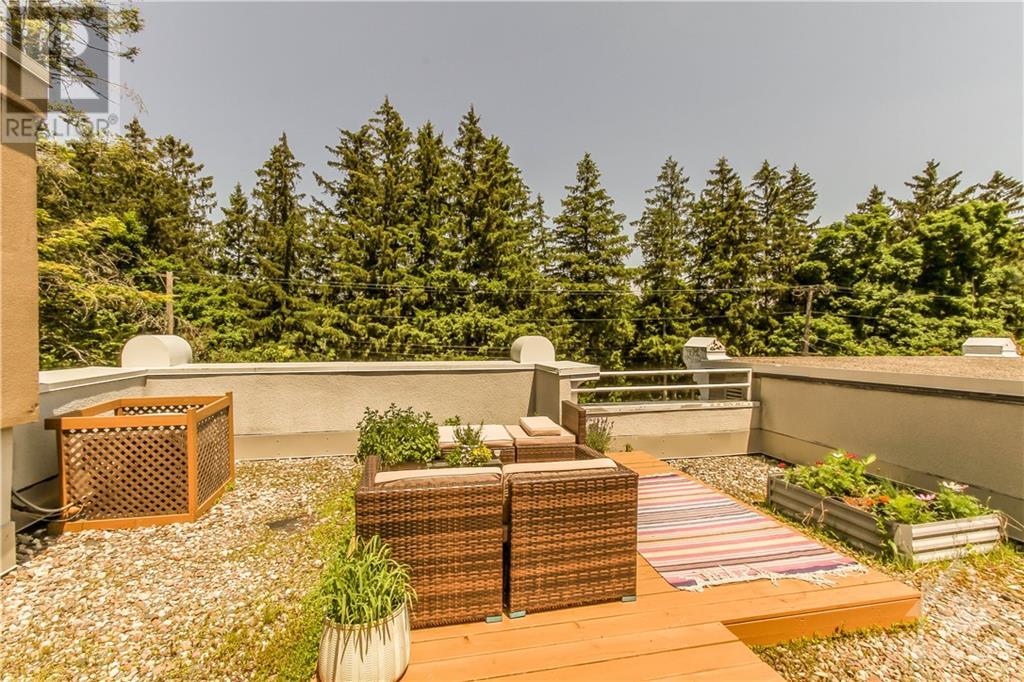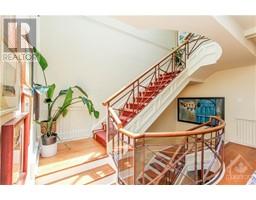6 Bedroom
5 Bathroom
Fireplace
Central Air Conditioning
Baseboard Heaters, Forced Air
$6,500 Monthly
183 MacKay St is a fabulous 3storey, 6bed/5bath semi-detached dwelling located directly across Rideau Hall Grounds. Uniquely designed with main level featuring formal living room with fireplace, formal dining room, kitchen open to family room and eating area. Hardwood floors throughout. Kitchen features island with breakfast bar, SS appliances. Loads of natural light. Second level has large primary bedroom with WIC, & 5pc ensuite. Three other good-sized bedrooms, laundry and full bathroom. Third level has a full bathroom, additional bedroom + den/office, each with its own private roof-top terrace. Skylight allows ample natural light. Lower level/basement has separate entrance, bedroom and full bathroom allowing for nanny suite. Rec room, Sauna plus Mutliple storage areas. Detached 2-car garage off Avon Ln. A short distance to excellent schools, Sussex Dr, Rideau Hall, Beechwood, Ottawa's multi-use pathways. Multi-year lease available. Do not miss this unique opportunity. (id:43934)
Property Details
|
MLS® Number
|
1400388 |
|
Property Type
|
Single Family |
|
Neigbourhood
|
New Edinburgh |
|
Amenities Near By
|
Recreation Nearby, Shopping, Water Nearby |
|
Parking Space Total
|
2 |
Building
|
Bathroom Total
|
5 |
|
Bedrooms Above Ground
|
5 |
|
Bedrooms Below Ground
|
1 |
|
Bedrooms Total
|
6 |
|
Amenities
|
Laundry - In Suite |
|
Appliances
|
Refrigerator, Oven - Built-in, Cooktop, Dishwasher, Dryer, Hood Fan, Microwave, Washer |
|
Basement Development
|
Finished |
|
Basement Type
|
Full (finished) |
|
Constructed Date
|
1991 |
|
Construction Style Attachment
|
Semi-detached |
|
Cooling Type
|
Central Air Conditioning |
|
Exterior Finish
|
Brick |
|
Fireplace Present
|
Yes |
|
Fireplace Total
|
2 |
|
Flooring Type
|
Hardwood, Tile |
|
Half Bath Total
|
2 |
|
Heating Fuel
|
Natural Gas |
|
Heating Type
|
Baseboard Heaters, Forced Air |
|
Stories Total
|
3 |
|
Type
|
House |
|
Utility Water
|
Municipal Water |
Parking
Land
|
Acreage
|
No |
|
Fence Type
|
Fenced Yard |
|
Land Amenities
|
Recreation Nearby, Shopping, Water Nearby |
|
Sewer
|
Municipal Sewage System |
|
Size Irregular
|
* Ft X * Ft |
|
Size Total Text
|
* Ft X * Ft |
|
Zoning Description
|
Residential |
Rooms
| Level |
Type |
Length |
Width |
Dimensions |
|
Second Level |
Primary Bedroom |
|
|
16'11" x 14'3" |
|
Second Level |
5pc Ensuite Bath |
|
|
14'2" x 7'9" |
|
Second Level |
Other |
|
|
11'3" x 6'5" |
|
Second Level |
Bedroom |
|
|
11'11" x 11'2" |
|
Second Level |
Bedroom |
|
|
11'11" x 11'5" |
|
Second Level |
Bedroom |
|
|
11'11" x 11'2" |
|
Second Level |
Full Bathroom |
|
|
10'4" x 9'0" |
|
Second Level |
Laundry Room |
|
|
7'7" x 6'5" |
|
Third Level |
Bedroom |
|
|
13'8" x 10'9" |
|
Third Level |
Full Bathroom |
|
|
9'3" x 6'5" |
|
Third Level |
Office |
|
|
16'10" x 10'7" |
|
Basement |
Recreation Room |
|
|
18'1" x 10'8" |
|
Basement |
Bedroom |
|
|
13'8" x 11'5" |
|
Basement |
Full Bathroom |
|
|
7'10" x 5'11" |
|
Basement |
Mud Room |
|
|
11'4" x 11'2" |
|
Basement |
Storage |
|
|
6'7" x 6'3" |
|
Main Level |
Living Room |
|
|
22'3" x 13'10" |
|
Main Level |
Dining Room |
|
|
17'0" x 12'7" |
|
Main Level |
Family Room |
|
|
16'0" x 10'7" |
|
Main Level |
Kitchen |
|
|
28'7" x 11'2" |
|
Main Level |
Eating Area |
|
|
Measurements not available |
|
Main Level |
Partial Bathroom |
|
|
5'3" x 4'3" |
https://www.realtor.ca/real-estate/27127987/183-mackay-street-ottawa-new-edinburgh





























































