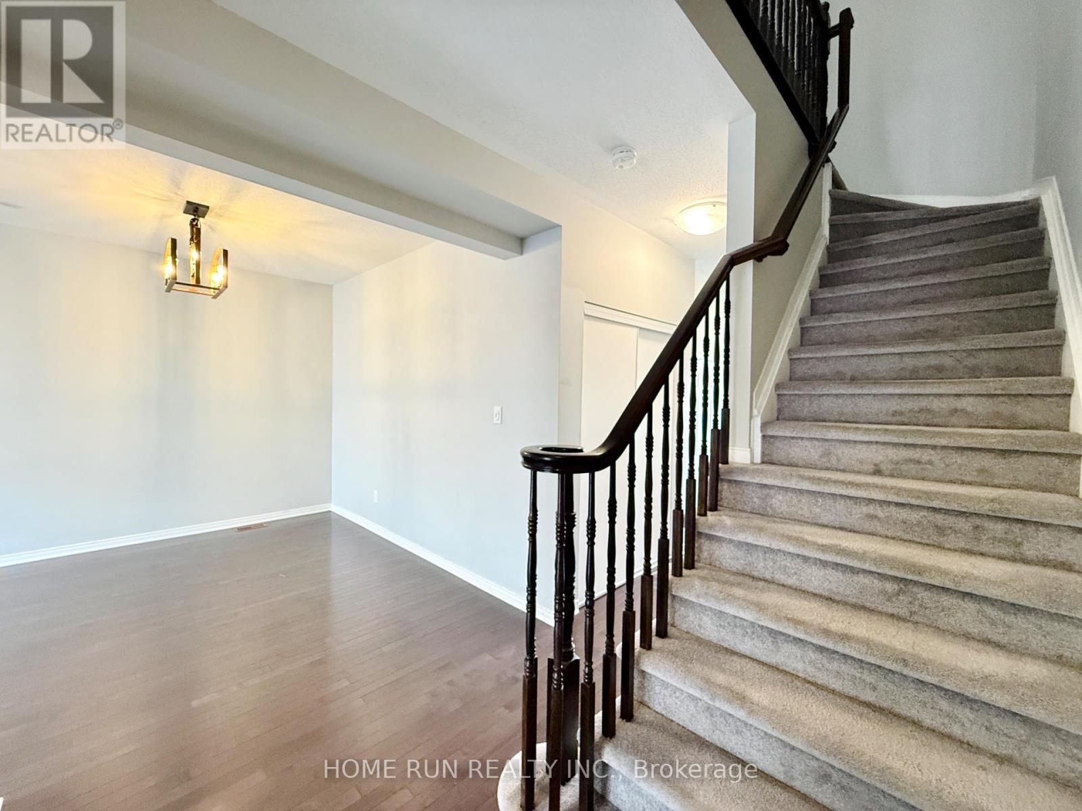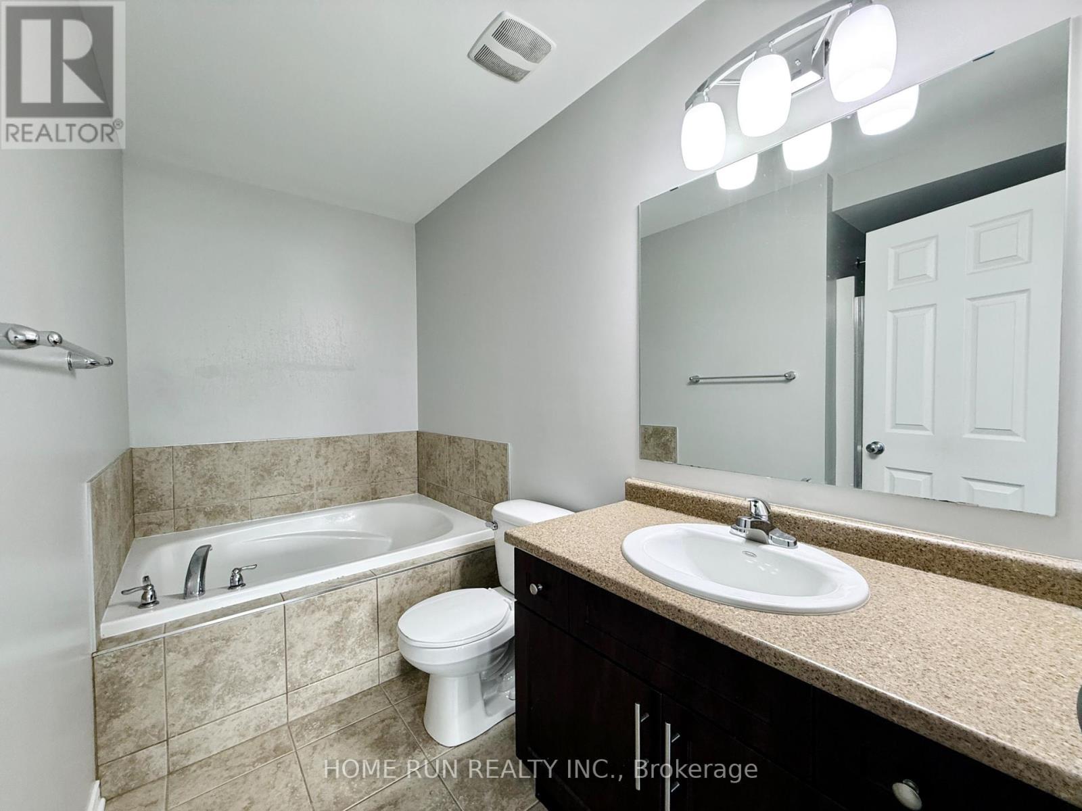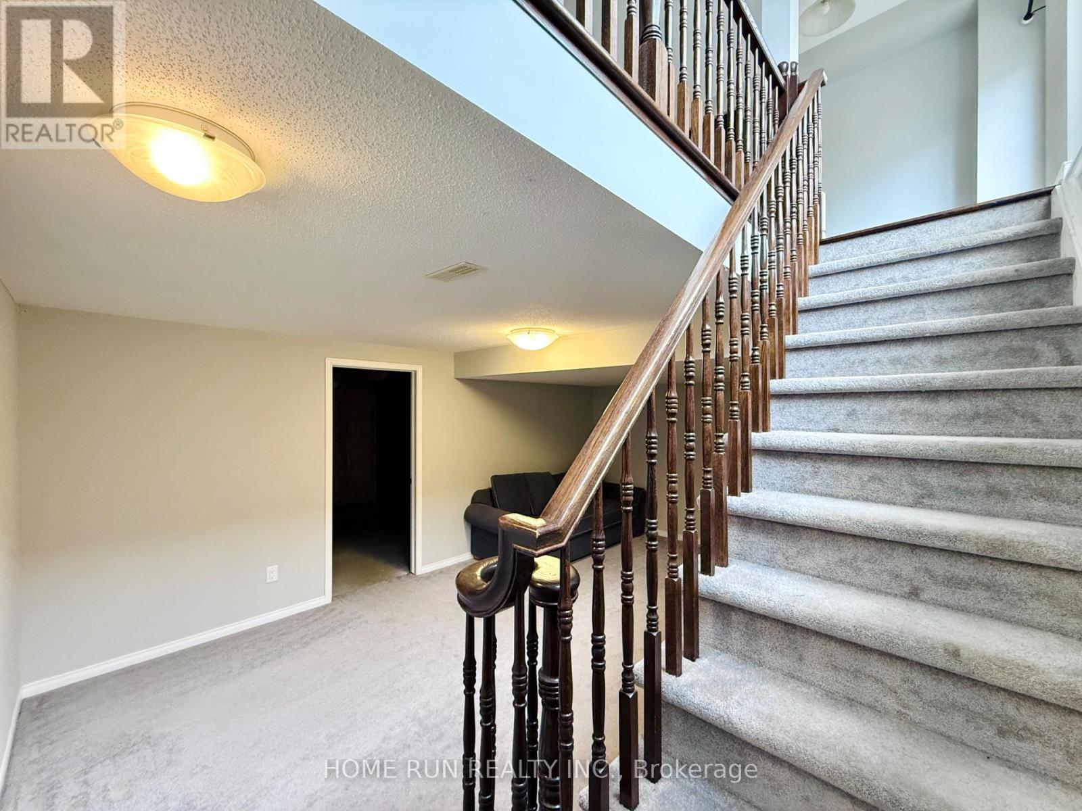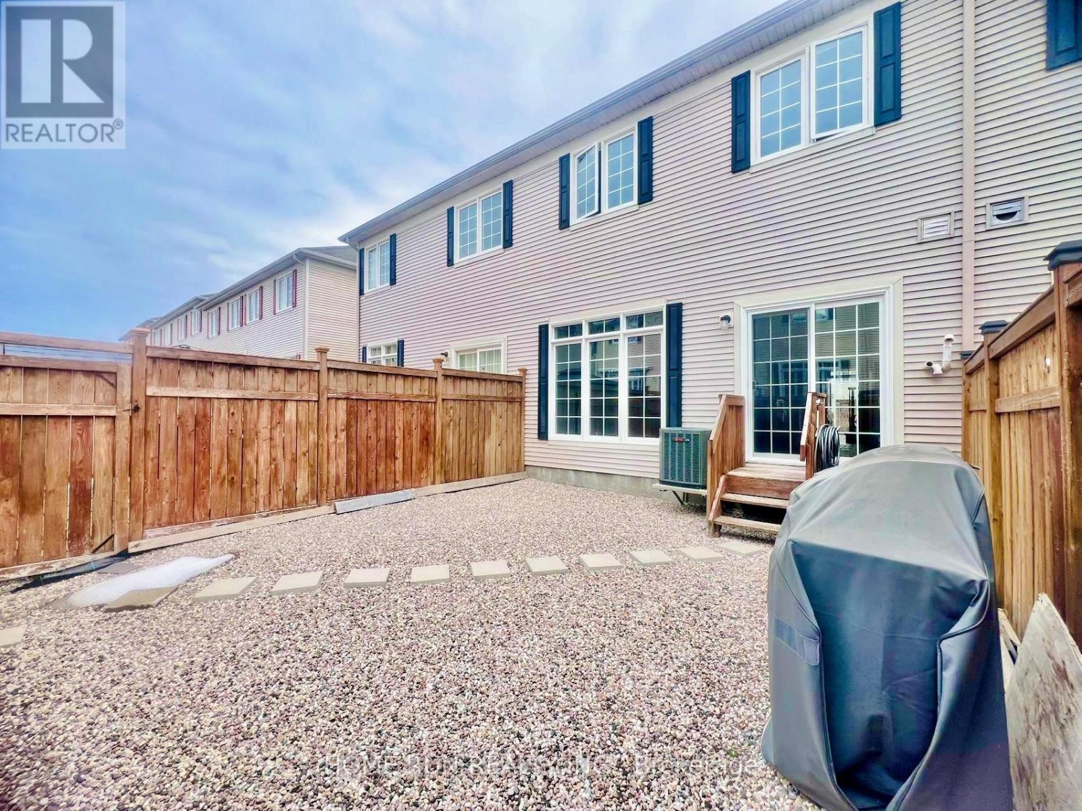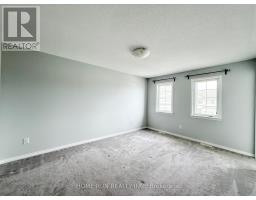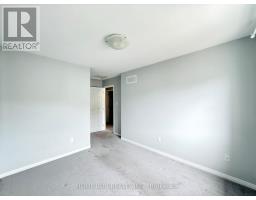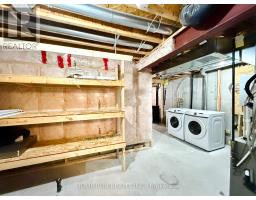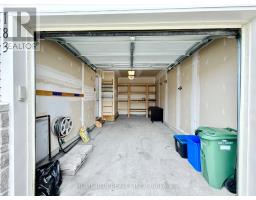3 Bedroom
3 Bathroom
Fireplace
Central Air Conditioning
Forced Air
$2,650 Monthly
Welcome to this beautiful and well-maintained townhome nestled in the heart of prestigious Stonebridge, home to some of the best schools in the area! Step inside to a bright, open-concept main floor featuring gleaming hardwood floors, a sun-drenched living and dining area, a convenient powder room, and a modern eat-in kitchen with direct access to the fully fenced, low-maintenance backyard - no grass to maintain, just stone landscaping thats perfect for relaxing or entertaining. Upstairs, enjoy a generous primary bedroom complete with a 4-piece ensuite and a walk-in closet. Two additional well-sized bedrooms share a full bathroom.The finished lower level offers a spacious family room with a cozy gas fireplace, a separate laundry area, and ample storage space for added convenience. Outside, you'll love the extra-wide, interlocked driveway that can easily fit four vehicles - a rare and valuable feature! Located just minutes from Minto Recreation Centre, golf courses, parks, shopping centres, public transit, and more - everything you need is right at your doorstep. Available Immediately! Don't miss your chance to call this stunning home yours - schedule your viewing today! (id:43934)
Property Details
|
MLS® Number
|
X12082332 |
|
Property Type
|
Single Family |
|
Community Name
|
7708 - Barrhaven - Stonebridge |
|
Features
|
In Suite Laundry |
|
Parking Space Total
|
5 |
Building
|
Bathroom Total
|
3 |
|
Bedrooms Above Ground
|
3 |
|
Bedrooms Total
|
3 |
|
Appliances
|
Garage Door Opener Remote(s) |
|
Basement Development
|
Finished |
|
Basement Type
|
Full (finished) |
|
Construction Style Attachment
|
Attached |
|
Cooling Type
|
Central Air Conditioning |
|
Exterior Finish
|
Stone, Vinyl Siding |
|
Fireplace Present
|
Yes |
|
Foundation Type
|
Poured Concrete |
|
Half Bath Total
|
1 |
|
Heating Fuel
|
Natural Gas |
|
Heating Type
|
Forced Air |
|
Stories Total
|
2 |
|
Type
|
Row / Townhouse |
|
Utility Water
|
Municipal Water |
Parking
Land
|
Acreage
|
No |
|
Sewer
|
Sanitary Sewer |
Rooms
| Level |
Type |
Length |
Width |
Dimensions |
|
Second Level |
Primary Bedroom |
4.57 m |
3.4 m |
4.57 m x 3.4 m |
|
Second Level |
Bedroom |
3.35 m |
2.84 m |
3.35 m x 2.84 m |
|
Second Level |
Bedroom |
3.12 m |
2.84 m |
3.12 m x 2.84 m |
|
Basement |
Family Room |
5.58 m |
3.3 m |
5.58 m x 3.3 m |
|
Main Level |
Living Room |
6.14 m |
3.14 m |
6.14 m x 3.14 m |
|
Main Level |
Kitchen |
2.64 m |
2.48 m |
2.64 m x 2.48 m |
https://www.realtor.ca/real-estate/28166550/183-laramie-crescent-ottawa-7708-barrhaven-stonebridge















