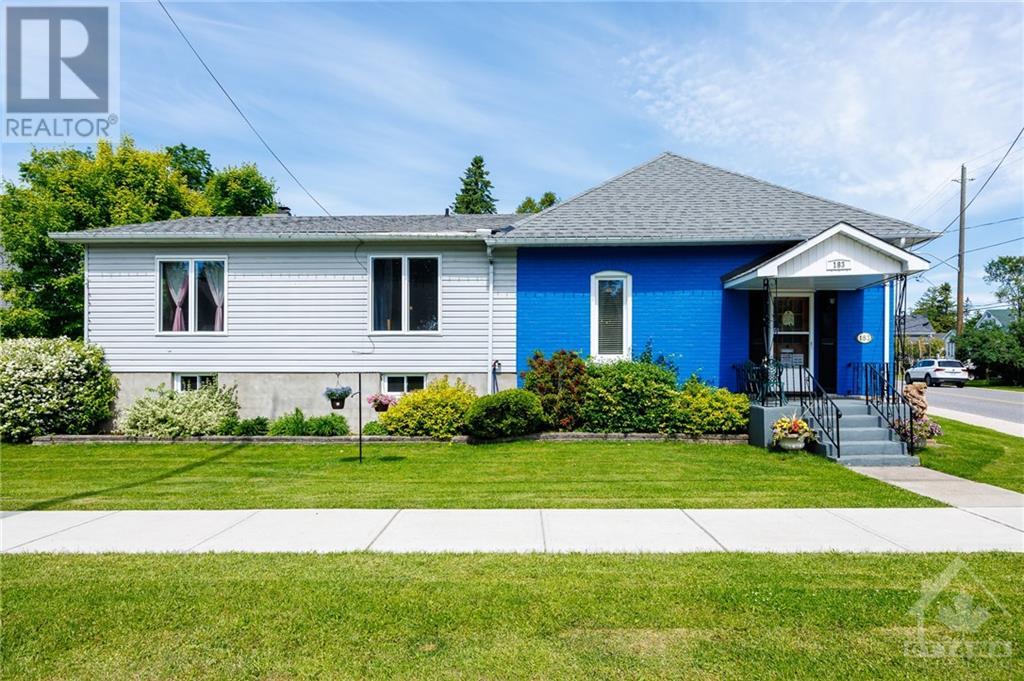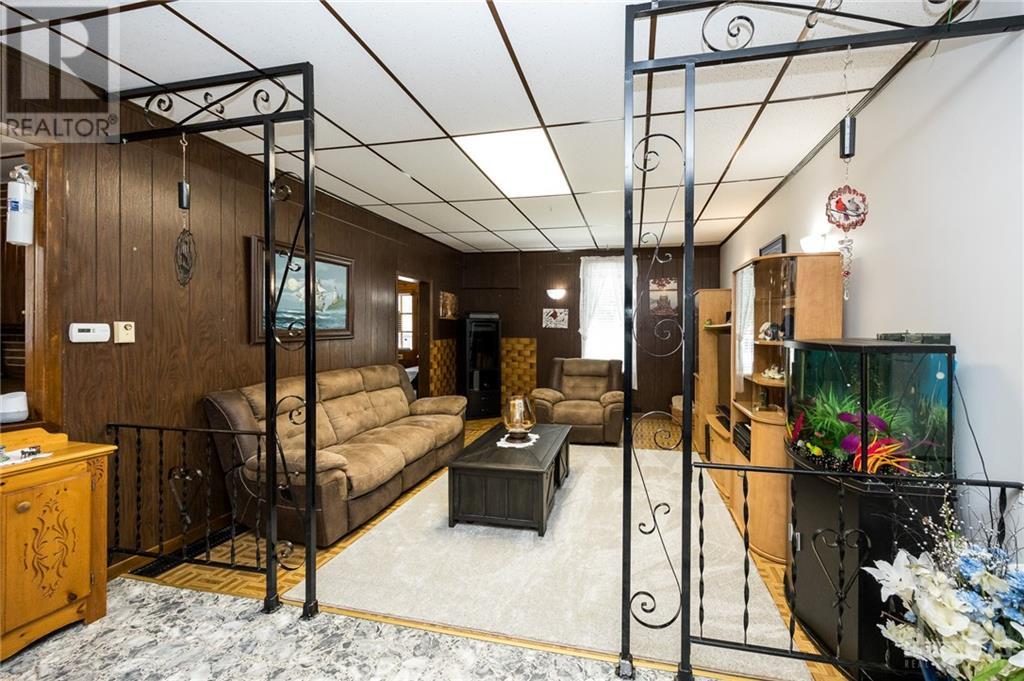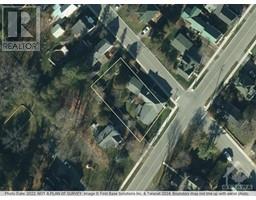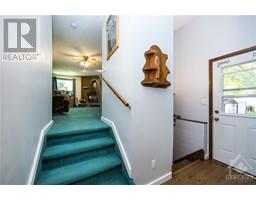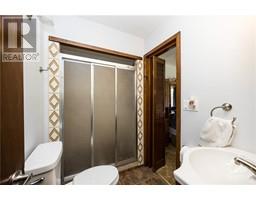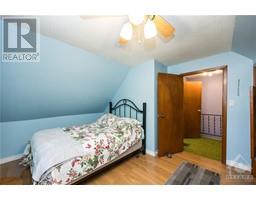4 Bedroom
3 Bathroom
Fireplace
Central Air Conditioning
Forced Air
$649,900
Beautifully maintained aprox 2400 sqft home on a large corner lot situated on one of the most sought-after streets in Carleton Place.Less than a block to the beach,great for swimming/paddle boarding,kayaking and nature trails,and walking distance to downtown and great schools.Plus,you can watch the Canada Day fireworks from your front porch!Inside features 4 bdrms + 1 bonus room(bedroom/office/gym and is currently used for excellent storage/pantry space),3 bathrooms,2 living rooms,a wet bar,spacious kitchen and dining area.The basement has potential for additional living space and also incudes a workshop.The private fully fenced yard showcases a gazebo and a gorgeous sunroom,just in time for summer.With a unique layout and flexible livings spaces,there is plenty of room for teens & young adults living at home,multi generational living,a home-based business or even a rental suite for additional income.Cen/vac in home and garage,roof,windows,furnace updated.24 hour irrevocable on offers. (id:43934)
Property Details
|
MLS® Number
|
1400981 |
|
Property Type
|
Single Family |
|
Neigbourhood
|
Carleton Place |
|
Amenities Near By
|
Recreation Nearby, Shopping, Water Nearby |
|
Communication Type
|
Internet Access |
|
Community Features
|
School Bus |
|
Features
|
Automatic Garage Door Opener |
|
Parking Space Total
|
5 |
|
Storage Type
|
Storage Shed |
Building
|
Bathroom Total
|
3 |
|
Bedrooms Above Ground
|
4 |
|
Bedrooms Total
|
4 |
|
Appliances
|
Refrigerator, Oven - Built-in, Dishwasher, Dryer, Hood Fan, Stove, Washer |
|
Basement Development
|
Partially Finished |
|
Basement Type
|
Full (partially Finished) |
|
Construction Style Attachment
|
Detached |
|
Cooling Type
|
Central Air Conditioning |
|
Exterior Finish
|
Brick, Siding |
|
Fireplace Present
|
Yes |
|
Fireplace Total
|
1 |
|
Flooring Type
|
Wall-to-wall Carpet, Mixed Flooring, Laminate |
|
Foundation Type
|
Block |
|
Half Bath Total
|
1 |
|
Heating Fuel
|
Natural Gas |
|
Heating Type
|
Forced Air |
|
Type
|
House |
|
Utility Water
|
Municipal Water |
Parking
Land
|
Acreage
|
No |
|
Fence Type
|
Fenced Yard |
|
Land Amenities
|
Recreation Nearby, Shopping, Water Nearby |
|
Sewer
|
Municipal Sewage System |
|
Size Depth
|
130 Ft |
|
Size Frontage
|
87 Ft |
|
Size Irregular
|
87 Ft X 130 Ft |
|
Size Total Text
|
87 Ft X 130 Ft |
|
Zoning Description
|
Residential |
Rooms
| Level |
Type |
Length |
Width |
Dimensions |
|
Second Level |
4pc Bathroom |
|
|
9'8" x 6'7" |
|
Second Level |
Bedroom |
|
|
16'2" x 11'0" |
|
Basement |
Recreation Room |
|
|
29'4" x 12'11" |
|
Basement |
Storage |
|
|
29'3" x 12'11" |
|
Main Level |
Kitchen |
|
|
14'4" x 9'6" |
|
Main Level |
Living Room |
|
|
15'7" x 12'11" |
|
Main Level |
Dining Room |
|
|
10'11" x 12'11" |
|
Main Level |
Mud Room |
|
|
12'0" x 9'4" |
|
Main Level |
Bedroom |
|
|
11'0" x 7'10" |
|
Main Level |
Office |
|
|
11'0" x 7'7" |
|
Main Level |
Family Room/fireplace |
|
|
13'5" x 16'4" |
|
Main Level |
2pc Bathroom |
|
|
Measurements not available |
|
Main Level |
Primary Bedroom |
|
|
14'9" x 13'6" |
|
Main Level |
Bedroom |
|
|
13'6" x 11'11" |
|
Main Level |
3pc Bathroom |
|
|
5'0" x 7'7" |
|
Main Level |
Sunroom |
|
|
18'10" x 9'7" |
|
Main Level |
Other |
|
|
13'5" x 7'7" |
|
Main Level |
Foyer |
|
|
12'0" x 9'4" |
https://www.realtor.ca/real-estate/27126948/183-high-street-carleton-place-carleton-place

