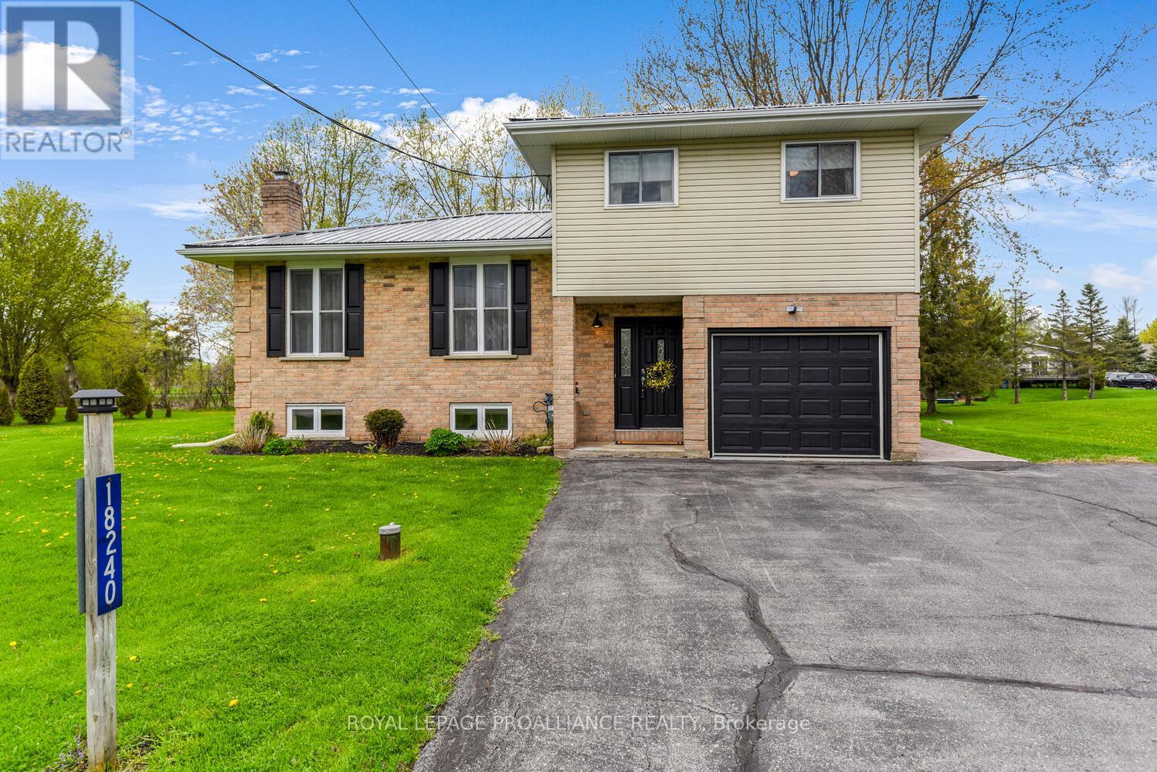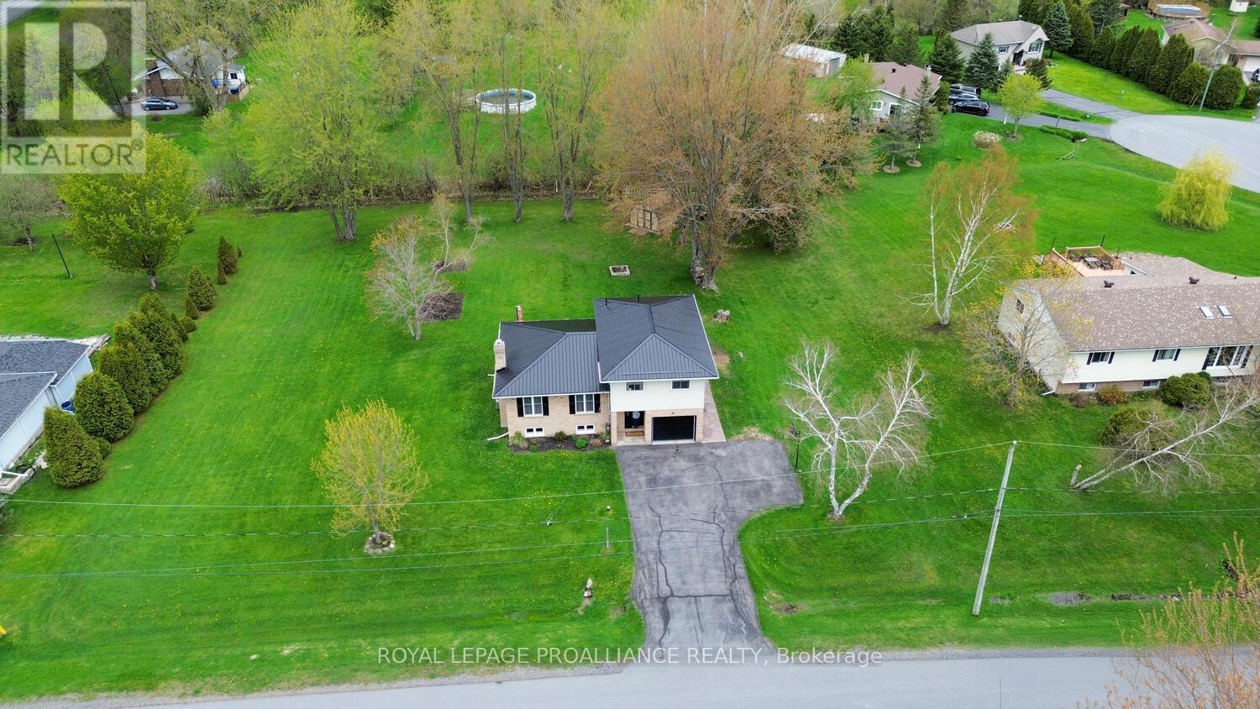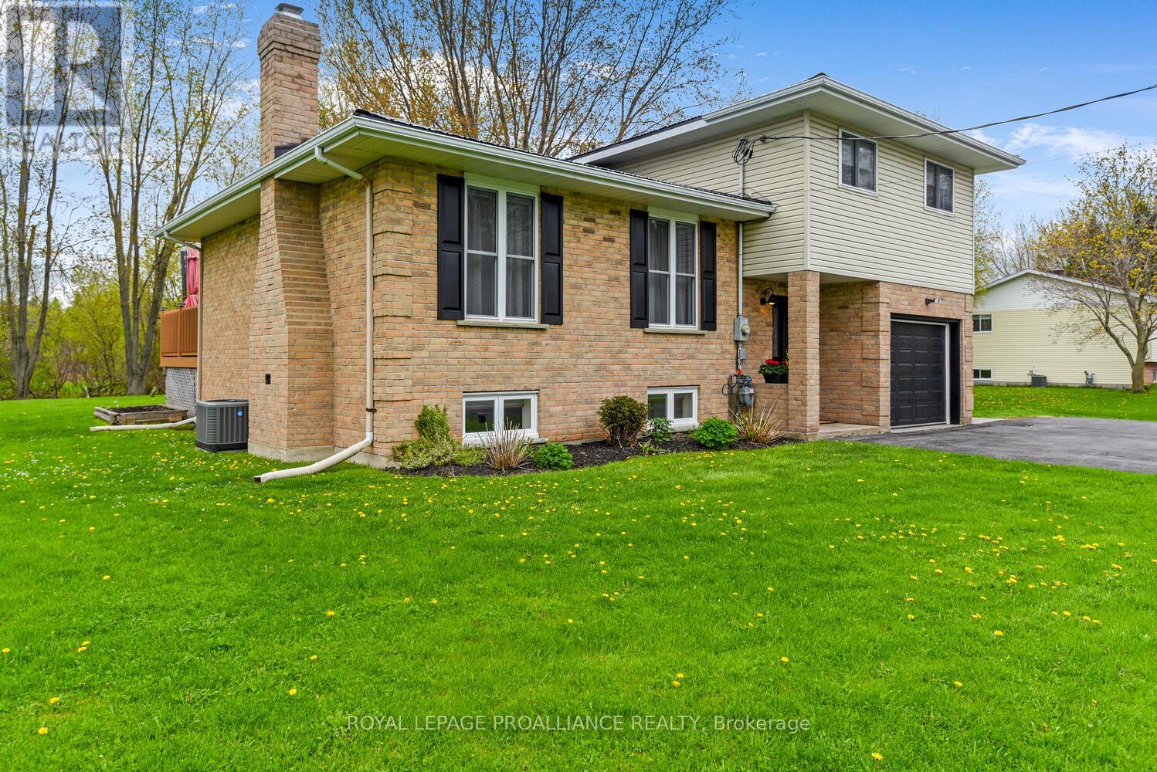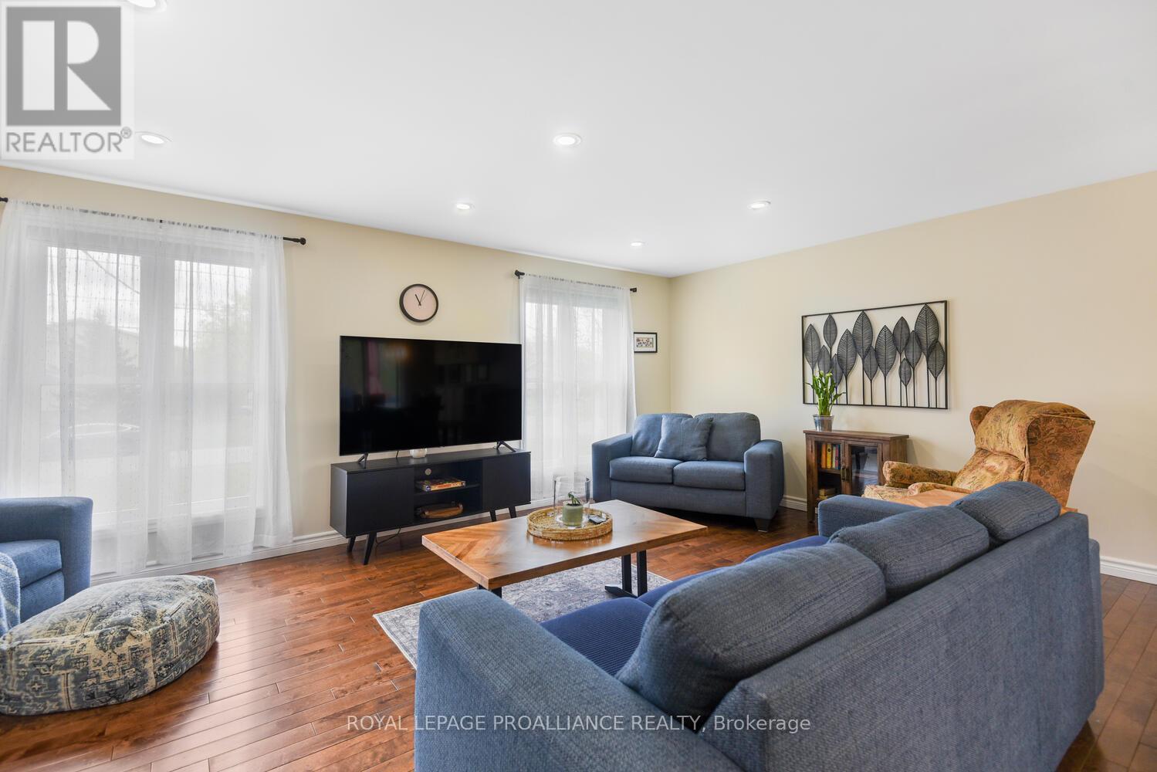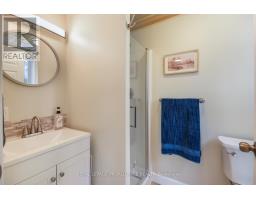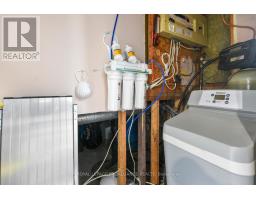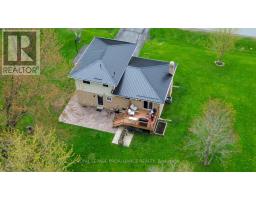3 Bedroom
2 Bathroom
1,100 - 1,500 ft2
Fireplace
Central Air Conditioning
Forced Air
Landscaped
$619,000
18240 Laura Avenue is a home that pictures will not do it justice - it must be seen! Situated in the sought after Bayview Estates, this 3 bedroom, 1 1/2 bath home has been meticulously renovated and refreshed from top to bottom. This is a 4 level split level home that utilizes space so efficiently. As you enter into the large and welcoming foyer on the main level, you will find a powder room, a large laundry area, rear access to your spectacular back yard, as well as inside access to your single car garage. Moving up to the second level - wow! Your eyes will be drawn to the gleaming hardwood flooring and the open concept living-dining-kitchen areas brimming with an abundance of natural light. Some wonderful features include: a breakfast island, ample cabinetry, new wall cabinetry (server), & new lighting, patio door with access to your back deck. This large area will definitely be a focal point for entertaining your family and friends. Moving up to the third level, you will locate a large primary bedroom, two additional sizeable bedrooms, and a brand new 4 pc. bathroom. Each room is so tastefully decorated - you will be impressed ! The lower level offers a new natural gas fireplace and a massive family room. A crawl space (approx . 4 1/2 - 5 ft. in height) is dry and provides SO much additional storage. Notable mentionables: new STEEL roof (2023), new water softener, new reverse osmosis, new water heater, new and improved plumbing, new natural gas fireplace with new vent kit and chimney, rec room - new ceiling, gas line, finished, ALL new light fixtures throughout, new 4 pc. bathroom and newly painted throughout. The hard work has been completed, and now a new owner can enjoy! This home is positioned on a lot just shy of an acre. A huge bonus are the wonderful vegetable gardens already in place, to grow your very own organic food - in these challenging economic times. This home that really offers everything a growing family will require. (id:43934)
Property Details
|
MLS® Number
|
X12136010 |
|
Property Type
|
Single Family |
|
Community Name
|
723 - South Glengarry (Charlottenburgh) Twp |
|
Features
|
Level, Carpet Free |
|
Parking Space Total
|
5 |
|
Structure
|
Deck, Patio(s) |
Building
|
Bathroom Total
|
2 |
|
Bedrooms Above Ground
|
3 |
|
Bedrooms Total
|
3 |
|
Age
|
31 To 50 Years |
|
Amenities
|
Fireplace(s) |
|
Appliances
|
Water Heater, Water Treatment, Garage Door Opener Remote(s), Blinds, Dishwasher, Dryer, Garage Door Opener, Stove, Washer, Refrigerator |
|
Basement Development
|
Partially Finished |
|
Basement Type
|
Full (partially Finished) |
|
Construction Style Attachment
|
Detached |
|
Construction Style Split Level
|
Sidesplit |
|
Cooling Type
|
Central Air Conditioning |
|
Exterior Finish
|
Brick, Vinyl Siding |
|
Fireplace Present
|
Yes |
|
Fireplace Total
|
1 |
|
Foundation Type
|
Block |
|
Heating Fuel
|
Natural Gas |
|
Heating Type
|
Forced Air |
|
Size Interior
|
1,100 - 1,500 Ft2 |
|
Type
|
House |
Parking
Land
|
Acreage
|
No |
|
Landscape Features
|
Landscaped |
|
Sewer
|
Septic System |
|
Size Depth
|
196 Ft ,6 In |
|
Size Frontage
|
164 Ft |
|
Size Irregular
|
164 X 196.5 Ft |
|
Size Total Text
|
164 X 196.5 Ft |
|
Zoning Description
|
Residential |
Rooms
| Level |
Type |
Length |
Width |
Dimensions |
|
Lower Level |
Family Room |
5.23 m |
7.34 m |
5.23 m x 7.34 m |
|
Main Level |
Dining Room |
2.96 m |
3.44 m |
2.96 m x 3.44 m |
|
Main Level |
Kitchen |
3.12 m |
3.41 m |
3.12 m x 3.41 m |
|
Main Level |
Living Room |
6.12 m |
4.26 m |
6.12 m x 4.26 m |
|
Upper Level |
Bedroom |
3.23 m |
4.28 m |
3.23 m x 4.28 m |
|
Upper Level |
Bedroom |
2.71 m |
3.93 m |
2.71 m x 3.93 m |
|
Upper Level |
Bedroom |
2.77 m |
2.89 m |
2.77 m x 2.89 m |
|
Upper Level |
Bathroom |
2.25 m |
2.46 m |
2.25 m x 2.46 m |
|
Ground Level |
Laundry Room |
3.83 m |
2.95 m |
3.83 m x 2.95 m |
|
Ground Level |
Bathroom |
1.45 m |
2.16 m |
1.45 m x 2.16 m |
https://www.realtor.ca/real-estate/28285898/18240-laura-avenue-south-glengarry-723-south-glengarry-charlottenburgh-twp

