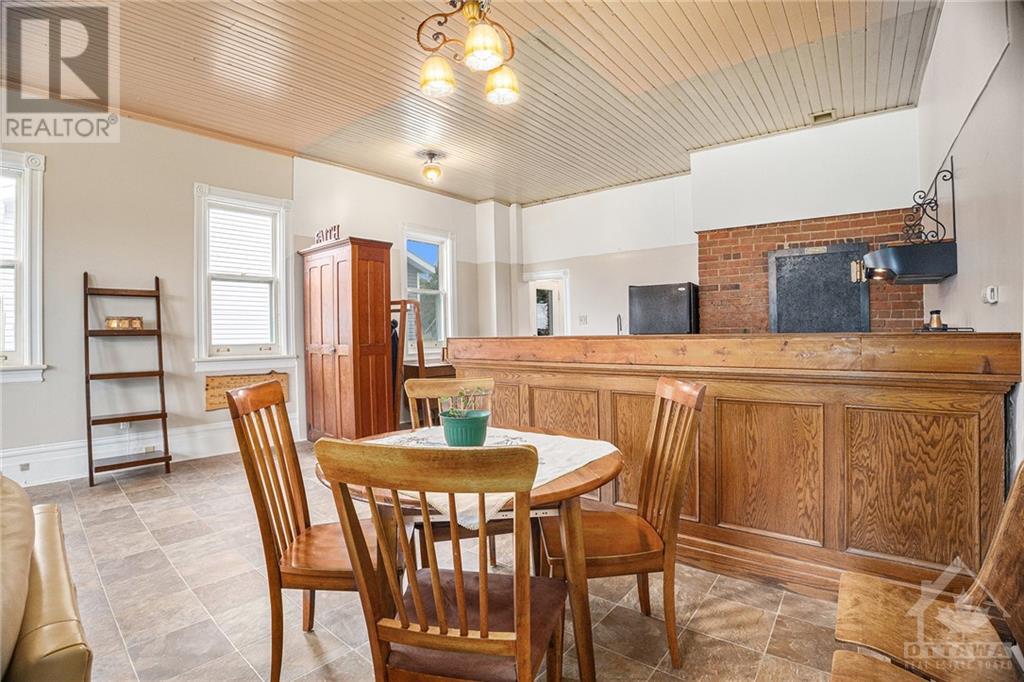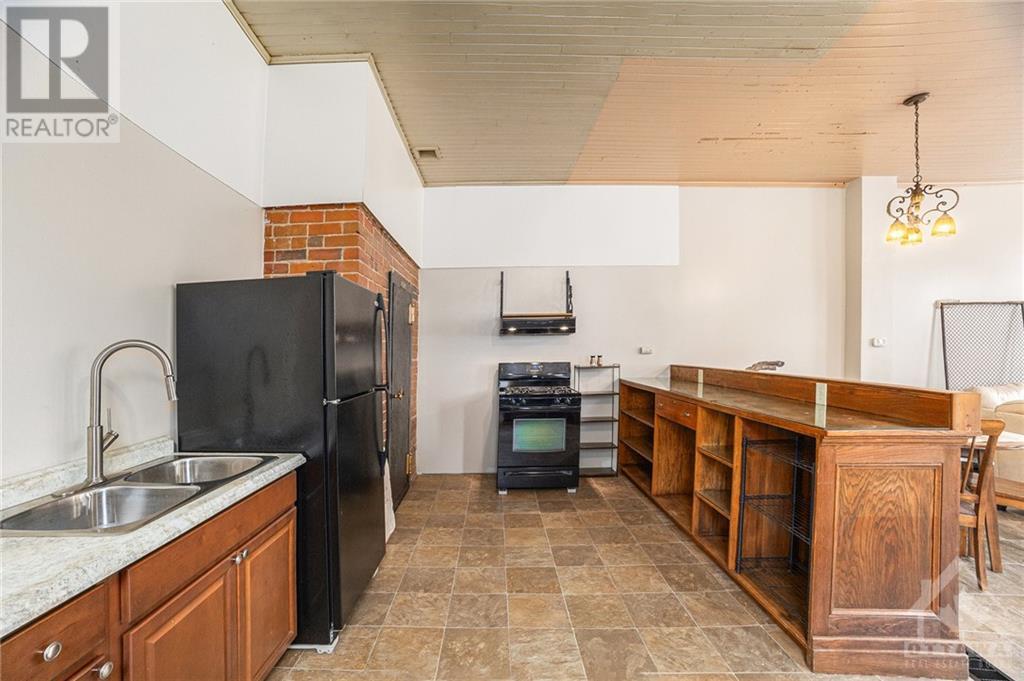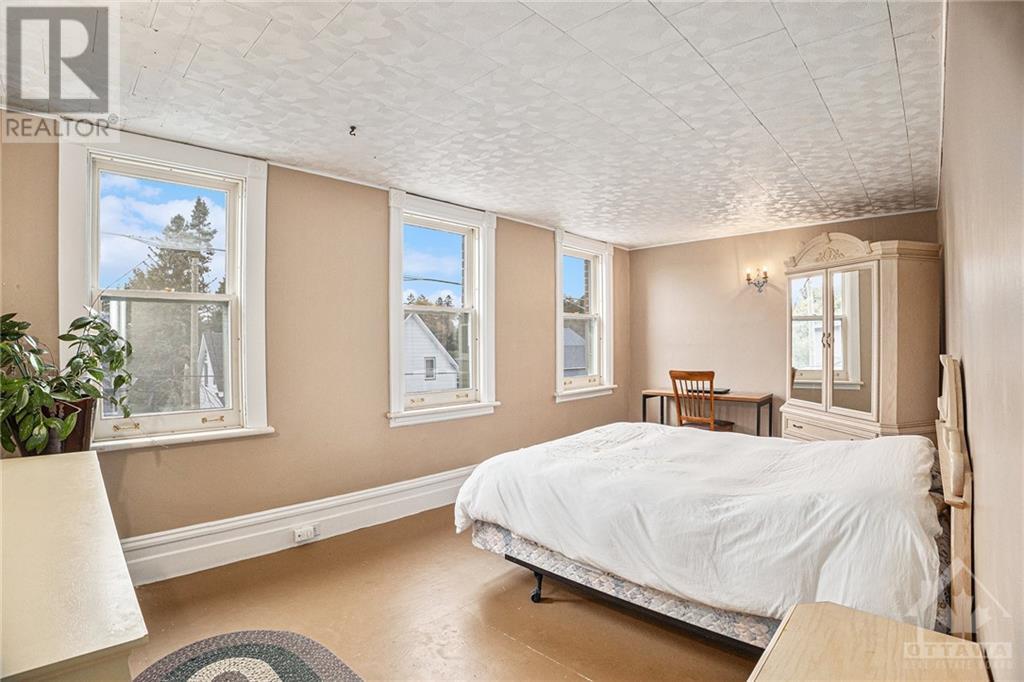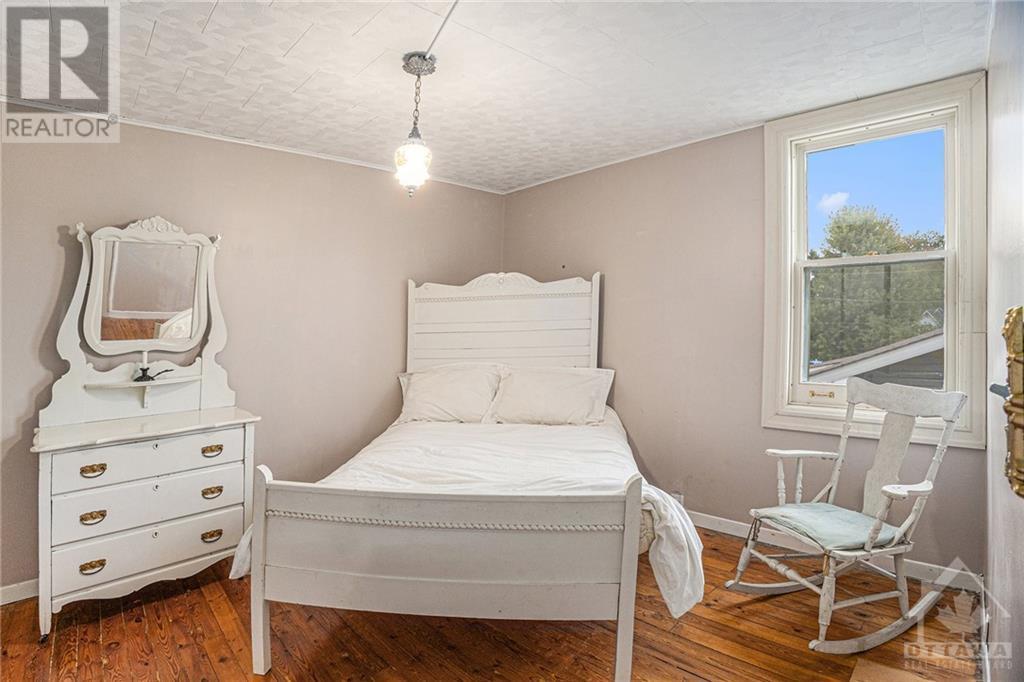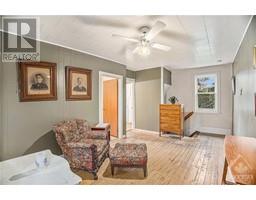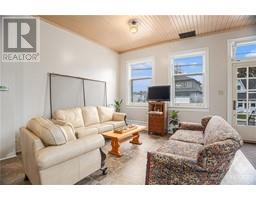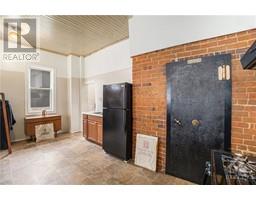1824 Farwel Street Vars, Ontario K0A 3H0
$424,900
Heartfelt salutation to this age-old village’s bank – Vars Branch 1909-1957. Now a charming private residence brimming w/detailed historical elements adapting much of its true heritage character throughout & alluring the senses back to when the Bank Manager kept watch on the establishment from his living quarters upstairs (the peep hole directly above the safe). This bright 3-bdrm abode showcases its distinctive age-old characteristics w/hrdwd flrs,17-step staircase w/handrail, commercial baseboards & cashier’s cages; high & wide open-concept main floor boasts its stately elegance; 13 custom-built windows w/screens & 2 exterior doors (installed by heritage contractor in 2006 & 15-pane tempered glass front door originates 24 Sussex Dr.); unique walk-in pantry (bank vault) & its door was restored to its origins in 2001; a solid oak banker’s counter re-repurposed as kitchen counter. This home offers a rare opportunity to own a rich piece of local artwork! Offers presented on Oct 18 - 4pm. (id:43934)
Property Details
| MLS® Number | 1413878 |
| Property Type | Single Family |
| Neigbourhood | Vars |
| AmenitiesNearBy | Public Transit, Recreation Nearby |
| CommunicationType | Internet Access |
| CommunityFeatures | Family Oriented, School Bus |
| ParkingSpaceTotal | 2 |
Building
| BathroomTotal | 1 |
| BedroomsAboveGround | 3 |
| BedroomsTotal | 3 |
| Appliances | Refrigerator, Stove, Washer |
| BasementDevelopment | Unfinished |
| BasementFeatures | Low |
| BasementType | Unknown (unfinished) |
| ConstructedDate | 1909 |
| ConstructionStyleAttachment | Detached |
| CoolingType | Window Air Conditioner |
| ExteriorFinish | Brick |
| FlooringType | Hardwood, Linoleum |
| FoundationType | Poured Concrete |
| HeatingFuel | Natural Gas |
| HeatingType | Forced Air |
| StoriesTotal | 2 |
| Type | House |
| UtilityWater | Municipal Water |
Parking
| Surfaced |
Land
| Acreage | No |
| LandAmenities | Public Transit, Recreation Nearby |
| SizeDepth | 75 Ft |
| SizeFrontage | 35 Ft |
| SizeIrregular | 35 Ft X 75 Ft (irregular Lot) |
| SizeTotalText | 35 Ft X 75 Ft (irregular Lot) |
| ZoningDescription | Residential |
Rooms
| Level | Type | Length | Width | Dimensions |
|---|---|---|---|---|
| Second Level | Primary Bedroom | 17'11" x 10'2" | ||
| Second Level | Bedroom | 11'4" x 10'5" | ||
| Second Level | Bedroom | 7'6" x 9'9" | ||
| Second Level | Sitting Room | 11'2" x 16'8" | ||
| Lower Level | Storage | 17'10" x 37'10" | ||
| Main Level | Kitchen | 17'11" x 11'6" | ||
| Main Level | Dining Room | 9'10" x 7'2" | ||
| Main Level | Living Room | 17'11" x 19'6" |
https://www.realtor.ca/real-estate/27512315/1824-farwel-street-vars-vars
Interested?
Contact us for more information












