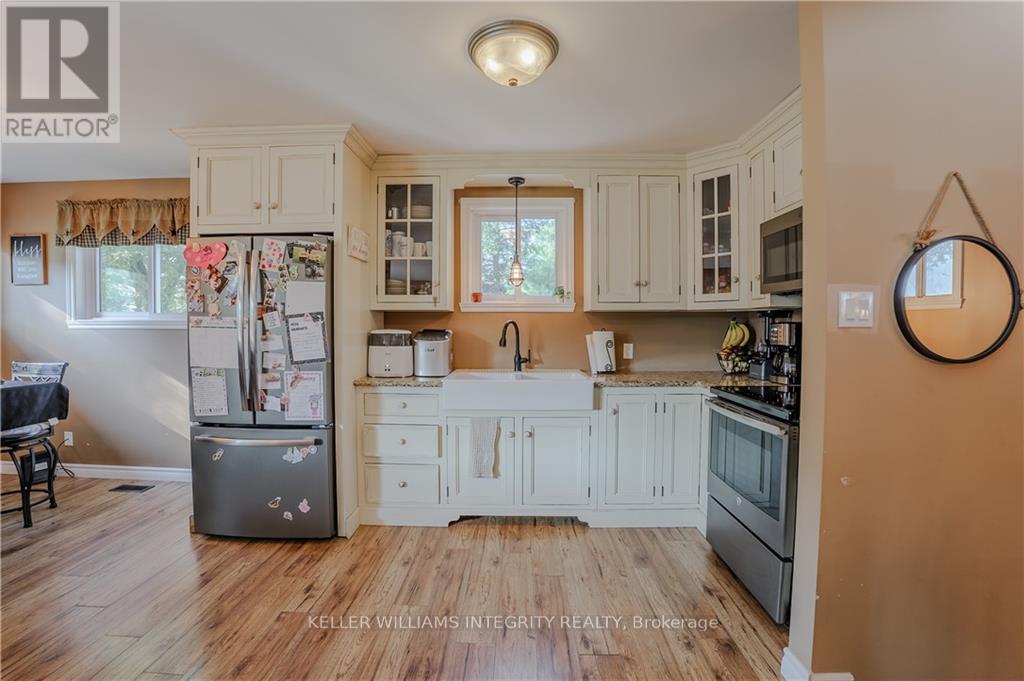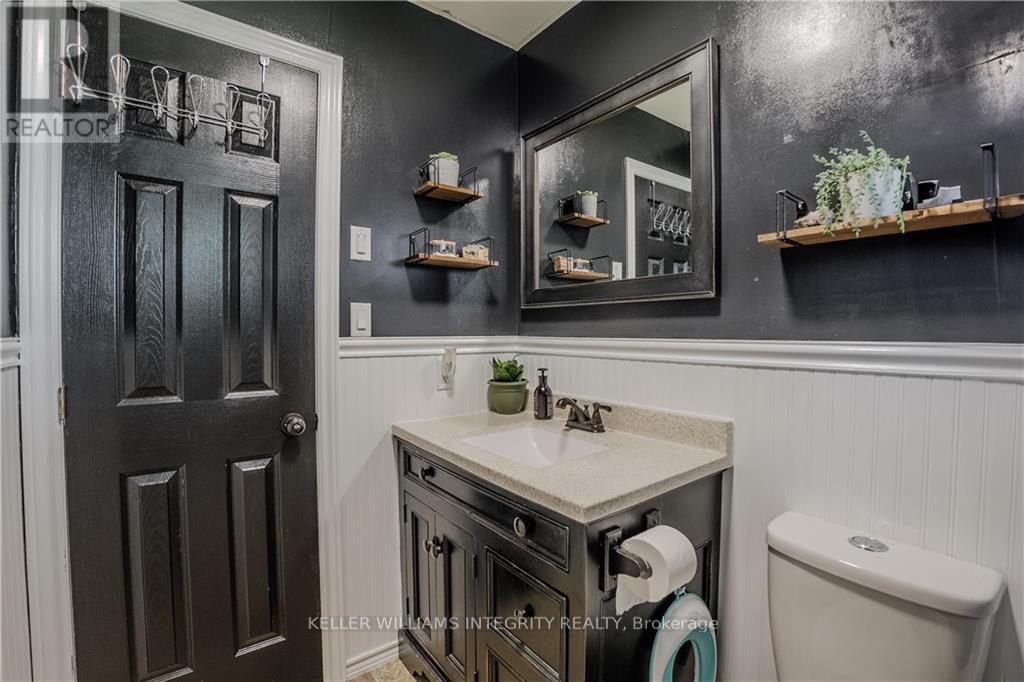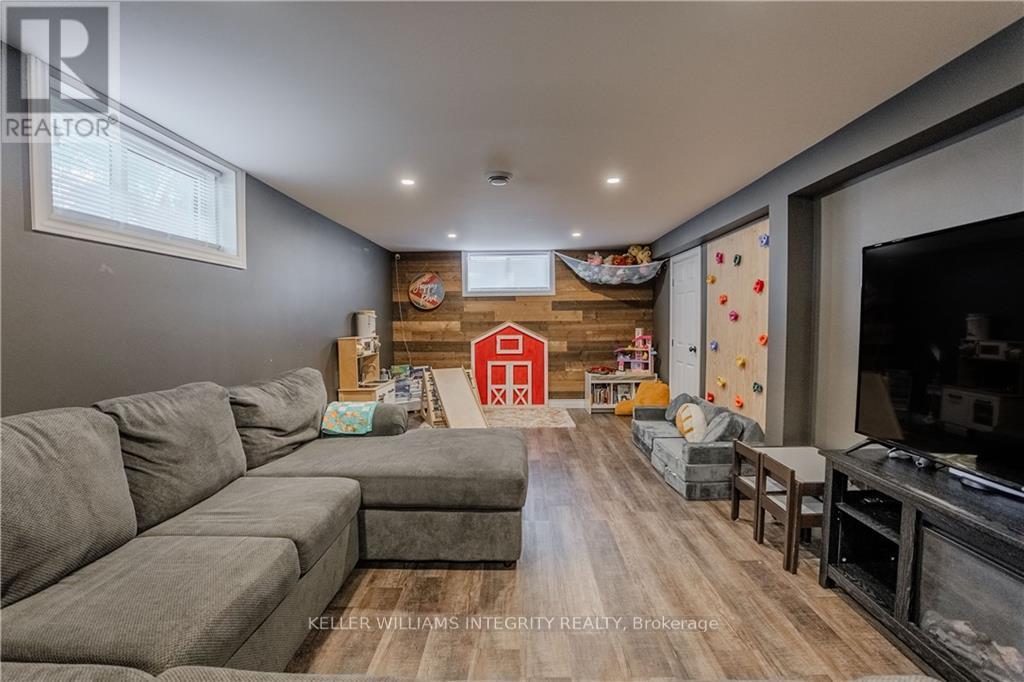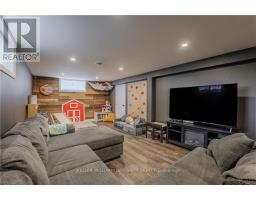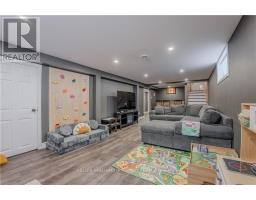2 Bedroom
1 Bathroom
Bungalow
Central Air Conditioning
Forced Air
$399,900
When it comes to location, don't compromise! Experience Glengarry living while just a short drive to the amenities of Cornwall. This 2 bdrm+office, 1 bthrm brick bungalow sits on a spacious lot and has been very well cared for. The open concept kitchen/living/dining room offers a perfect space for the whole family and with an abundance of natural light, custom cabinetry, and granite counter tops this space is sure to impress . The primary bedroom is oversized and offers space to create a walk-in closet or an en-suite bathroom. The fully finished basement is an amazing family hangout, complete with a bar, a barn board accent wall, and plenty of room to entertain! There is also a bonus room, perfect for an office, gym, or extra storage. The rear yard features an interlock patio, mature trees, as well as a small storage shed. What a great place to raise a family! Just a short walk from the newly updated Empey-Poirier Park as well as several recreational/ATV trails. Book a showing today!, Flooring: Vinyl, Flooring: Laminate (id:43934)
Property Details
|
MLS® Number
|
X9519316 |
|
Property Type
|
Single Family |
|
Neigbourhood
|
Glendale Subdivision |
|
Community Name
|
723 - South Glengarry (Charlottenburgh) Twp |
|
Amenities Near By
|
Park |
|
Features
|
Wooded Area |
|
Parking Space Total
|
7 |
Building
|
Bathroom Total
|
1 |
|
Bedrooms Above Ground
|
2 |
|
Bedrooms Total
|
2 |
|
Appliances
|
Hood Fan, Microwave |
|
Architectural Style
|
Bungalow |
|
Basement Development
|
Finished |
|
Basement Type
|
Full (finished) |
|
Construction Style Attachment
|
Detached |
|
Cooling Type
|
Central Air Conditioning |
|
Exterior Finish
|
Brick |
|
Foundation Type
|
Block |
|
Heating Fuel
|
Propane |
|
Heating Type
|
Forced Air |
|
Stories Total
|
1 |
|
Type
|
House |
Parking
Land
|
Acreage
|
No |
|
Land Amenities
|
Park |
|
Sewer
|
Septic System |
|
Size Depth
|
154 Ft |
|
Size Frontage
|
103 Ft ,9 In |
|
Size Irregular
|
103.83 X 154.06 Ft ; 1 |
|
Size Total Text
|
103.83 X 154.06 Ft ; 1|under 1/2 Acre |
|
Zoning Description
|
Estate Residential |
Rooms
| Level |
Type |
Length |
Width |
Dimensions |
|
Basement |
Other |
3.37 m |
1.72 m |
3.37 m x 1.72 m |
|
Basement |
Office |
5.46 m |
3.4 m |
5.46 m x 3.4 m |
|
Basement |
Utility Room |
1.98 m |
5.74 m |
1.98 m x 5.74 m |
|
Main Level |
Living Room |
4.67 m |
4.9 m |
4.67 m x 4.9 m |
|
Main Level |
Dining Room |
2.41 m |
2.99 m |
2.41 m x 2.99 m |
|
Main Level |
Kitchen |
3.65 m |
2.99 m |
3.65 m x 2.99 m |
|
Main Level |
Bathroom |
1.49 m |
2.38 m |
1.49 m x 2.38 m |
|
Main Level |
Bedroom |
2.99 m |
2.99 m |
2.99 m x 2.99 m |
|
Main Level |
Primary Bedroom |
3.63 m |
6.45 m |
3.63 m x 6.45 m |
|
Main Level |
Recreational, Games Room |
9.67 m |
3.6 m |
9.67 m x 3.6 m |
https://www.realtor.ca/real-estate/27418281/18233-glen-road-south-glengarry-723-south-glengarry-charlottenburgh-twp







