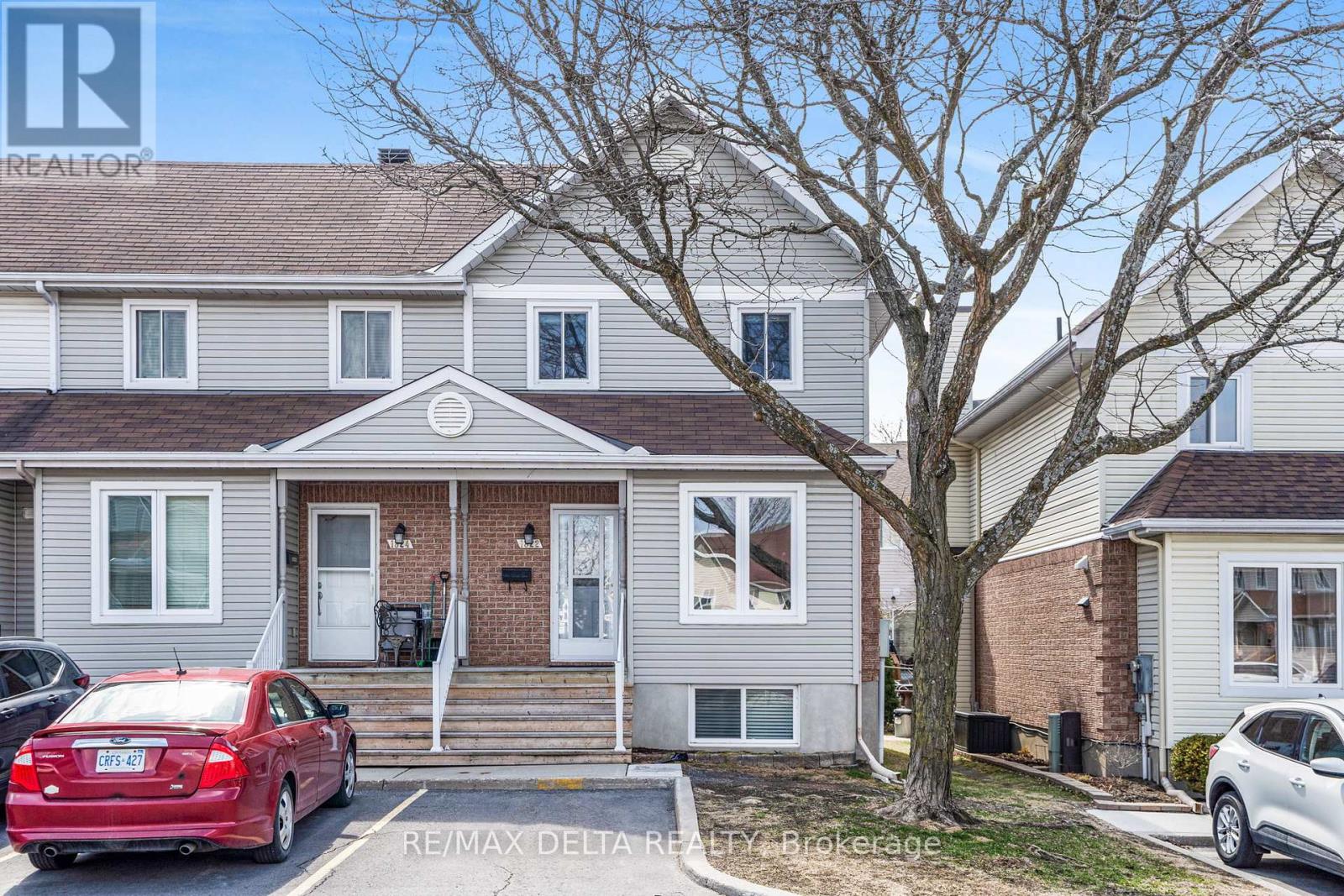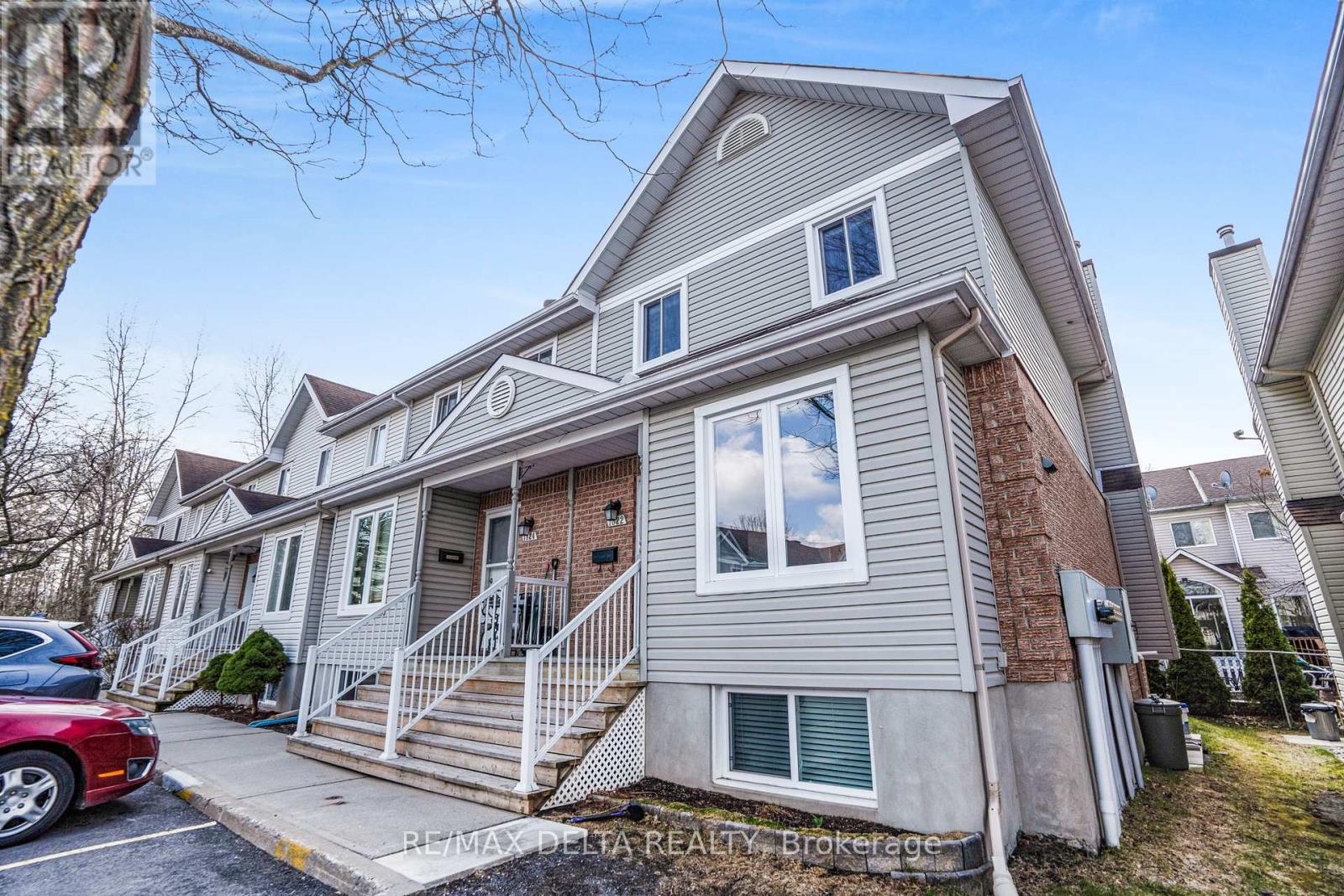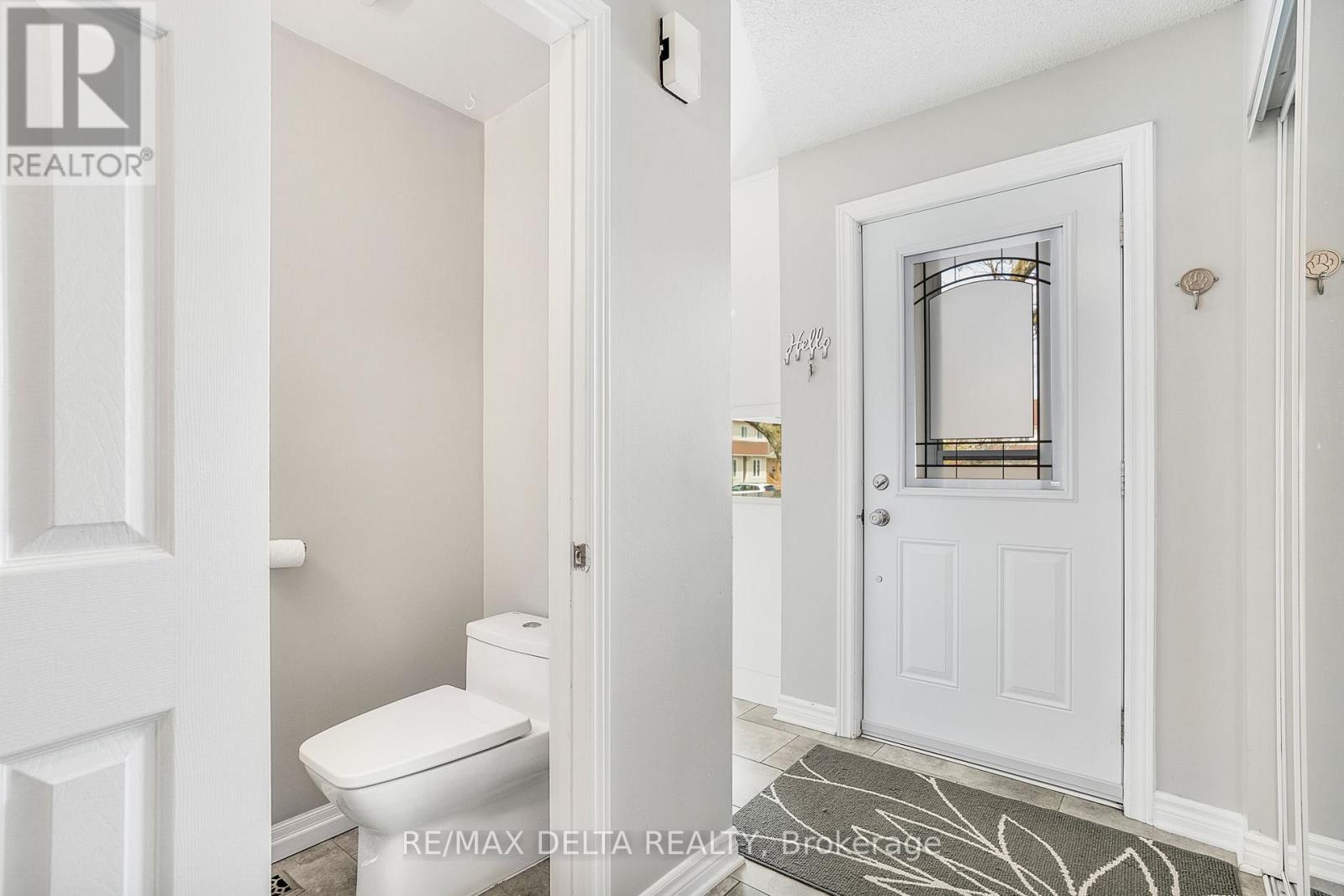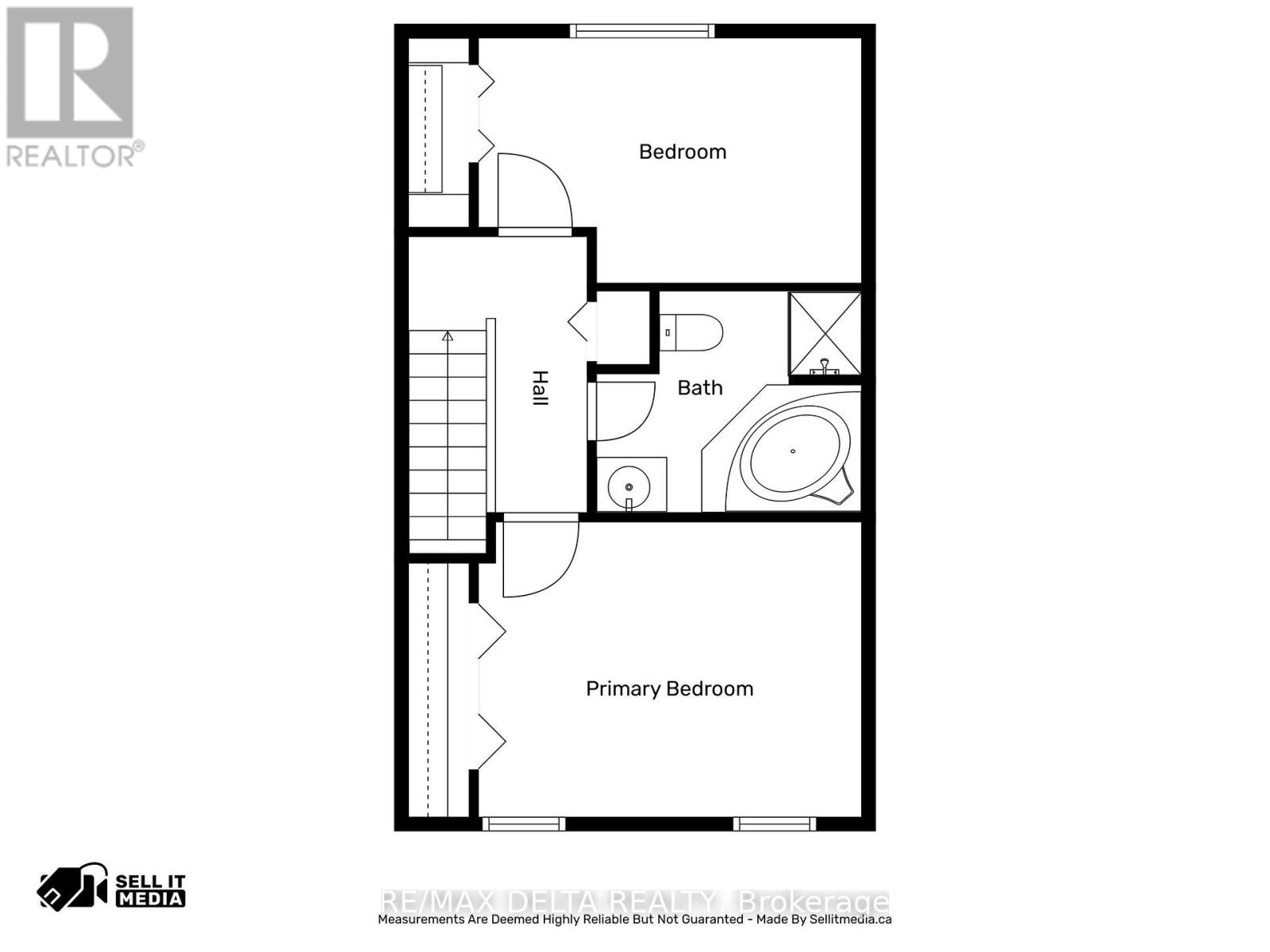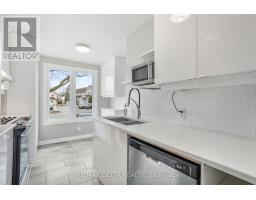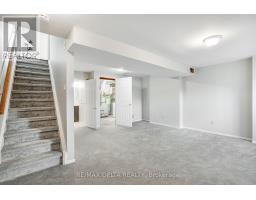1822 Loranger Court Ottawa, Ontario K1C 7H6
$429,000Maintenance, Common Area Maintenance, Insurance
$377.57 Monthly
Maintenance, Common Area Maintenance, Insurance
$377.57 MonthlyWelcome to this beautifully maintained 2-bedroom, 2.5-bathroom townhouse condo offering comfort, convenience, and stylish living across three levels. Step into the inviting main level featuring a good size foyer, a 2-piece bathroom, a bright dining and living area, highlighted by a natural gas fireplace perfect for cozy evenings. The well-equipped kitchen comes with all major appliances, including a natural gas stove, making move-in a breeze. Upstairs, you'll find two generously sized bedrooms and a full bathroom for added convenience. The fully finished basement offers a versatile family room, perfect for movie nights, a home office, or a play area, along with a second full bathroom for ultimate comfort. The basement also features a mechanical room with in-unit laundry, washer and dryer included. Enjoy the unbeatable location just across the street from beautiful Roy Park, ideal for morning walks, weekend picnics, and outdoor activities. Plus, you're only minutes away from shopping, restaurants, and all the essentials. Don't miss your chance to own this move-in-ready gem - schedule a viewing today! (id:43934)
Property Details
| MLS® Number | X12109432 |
| Property Type | Single Family |
| Community Name | 2009 - Chapel Hill |
| Community Features | Pet Restrictions |
| Equipment Type | None |
| Features | Balcony |
| Parking Space Total | 1 |
| Rental Equipment Type | None |
Building
| Bathroom Total | 3 |
| Bedrooms Above Ground | 2 |
| Bedrooms Total | 2 |
| Amenities | Fireplace(s) |
| Appliances | Water Heater, Dishwasher, Dryer, Hood Fan, Microwave, Oven, Stove, Washer, Refrigerator |
| Basement Development | Finished |
| Basement Type | Full (finished) |
| Cooling Type | Central Air Conditioning |
| Exterior Finish | Vinyl Siding, Brick |
| Fireplace Present | Yes |
| Fireplace Total | 1 |
| Half Bath Total | 1 |
| Heating Fuel | Natural Gas |
| Heating Type | Forced Air |
| Stories Total | 2 |
| Size Interior | 1,000 - 1,199 Ft2 |
| Type | Row / Townhouse |
Parking
| No Garage |
Land
| Acreage | No |
Rooms
| Level | Type | Length | Width | Dimensions |
|---|---|---|---|---|
| Second Level | Primary Bedroom | 4.474 m | 3.054 m | 4.474 m x 3.054 m |
| Second Level | Bedroom | 4.344 m | 2.71 m | 4.344 m x 2.71 m |
| Second Level | Bathroom | 3.122 m | 2.54 m | 3.122 m x 2.54 m |
| Basement | Utility Room | 3.412 m | 2.653 m | 3.412 m x 2.653 m |
| Basement | Family Room | 4.968 m | 4.059 m | 4.968 m x 4.059 m |
| Basement | Bathroom | 2.893 m | 2.218 m | 2.893 m x 2.218 m |
| Main Level | Foyer | 3.039 m | 1.1 m | 3.039 m x 1.1 m |
| Main Level | Kitchen | 4.007 m | 2.156 m | 4.007 m x 2.156 m |
| Main Level | Dining Room | 3.156 m | 2.425 m | 3.156 m x 2.425 m |
| Main Level | Living Room | 5.143 m | 3.127 m | 5.143 m x 3.127 m |
| Main Level | Bathroom | 1.756 m | 0.859 m | 1.756 m x 0.859 m |
https://www.realtor.ca/real-estate/28227757/1822-loranger-court-ottawa-2009-chapel-hill
Contact Us
Contact us for more information

