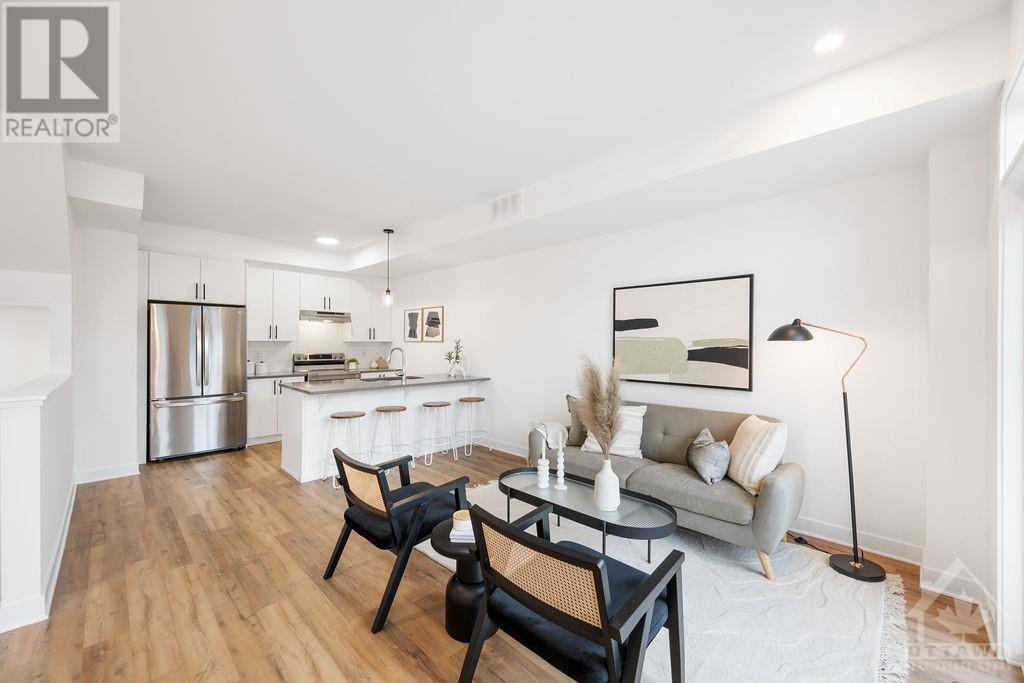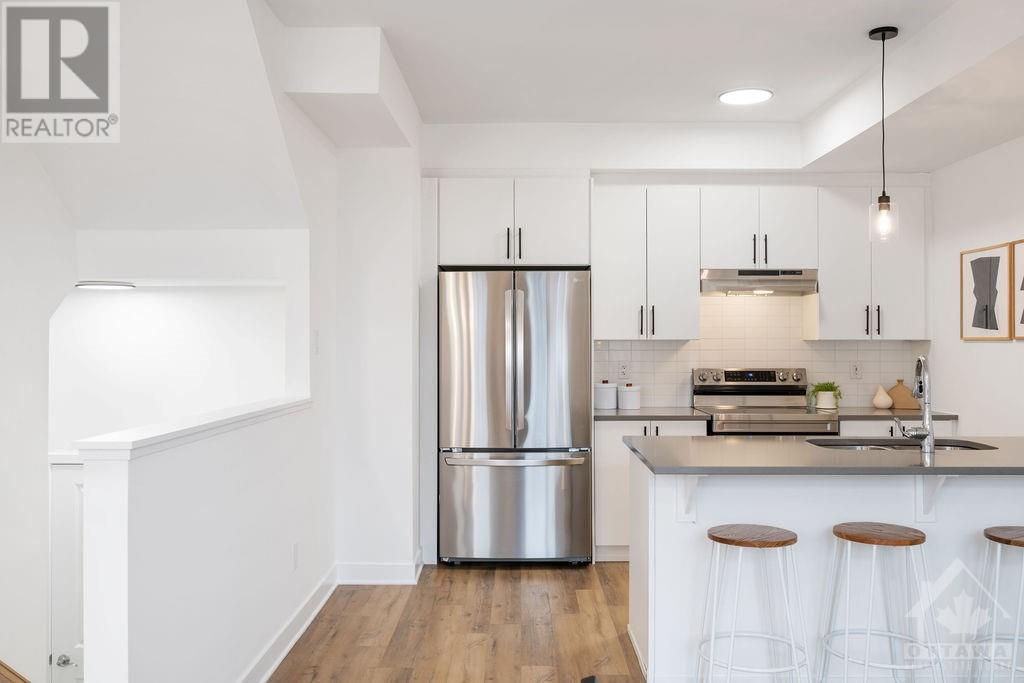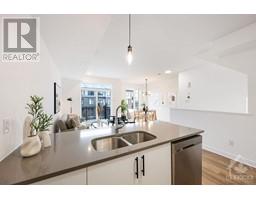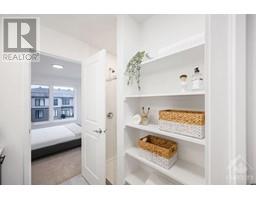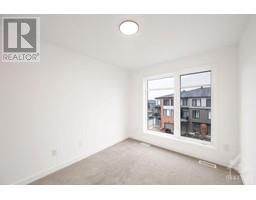2 Bedroom
3 Bathroom
Central Air Conditioning
Forced Air
$2,395 Monthly
Welcome to this stunning 3-storey, 2 bedroom, 2.5 bathroom townhome in sought-after Stittsville! Enjoy a bright, open concept living space with a chef’s kitchen, stainless steel appliances, modern cabinetry, quartz countertops, an oversized island with bar seating, and a walk-out balcony. Enjoy the modern feel of the home while walking through the living spaces. Upstairs, this charming home features a large master bedroom with oversized windows, a walk-in closet, and an ensuite with white countertops and a chic tiled shower! The spacious second bedroom/bathroom is perfect for guests, a roommate, or a home office! This home offers so much, with a garage and laundry, convenience is key! Close to new schools, grocery stores, CARDELREC Recreation Complex, Walmart, shopping, parks, Golf courses and more! Book your showing today. (id:43934)
Property Details
|
MLS® Number
|
1413695 |
|
Property Type
|
Single Family |
|
Neigbourhood
|
Trailwest |
|
AmenitiesNearBy
|
Public Transit, Recreation Nearby, Shopping |
|
ParkingSpaceTotal
|
3 |
Building
|
BathroomTotal
|
3 |
|
BedroomsAboveGround
|
2 |
|
BedroomsTotal
|
2 |
|
Amenities
|
Laundry - In Suite |
|
Appliances
|
Refrigerator, Dishwasher, Dryer, Microwave Range Hood Combo, Stove, Washer |
|
BasementDevelopment
|
Not Applicable |
|
BasementType
|
None (not Applicable) |
|
ConstructedDate
|
2021 |
|
CoolingType
|
Central Air Conditioning |
|
ExteriorFinish
|
Brick, Siding |
|
FlooringType
|
Wall-to-wall Carpet, Mixed Flooring, Laminate, Tile |
|
HalfBathTotal
|
1 |
|
HeatingFuel
|
Natural Gas |
|
HeatingType
|
Forced Air |
|
StoriesTotal
|
3 |
|
Type
|
Row / Townhouse |
|
UtilityWater
|
Municipal Water |
Parking
Land
|
Acreage
|
No |
|
LandAmenities
|
Public Transit, Recreation Nearby, Shopping |
|
Sewer
|
Municipal Sewage System |
|
SizeIrregular
|
* Ft X * Ft |
|
SizeTotalText
|
* Ft X * Ft |
|
ZoningDescription
|
Residential |
Rooms
| Level |
Type |
Length |
Width |
Dimensions |
|
Second Level |
Living Room |
|
|
10'6" x 13'1" |
|
Second Level |
Dining Room |
|
|
13'0" x 9'1" |
|
Second Level |
Kitchen |
|
|
11'1" x 9'0" |
|
Third Level |
Bedroom |
|
|
11'0" x 9'1" |
|
Third Level |
Primary Bedroom |
|
|
13'0" x 10'2" |
https://www.realtor.ca/real-estate/27464304/182-visor-private-ottawa-trailwest











