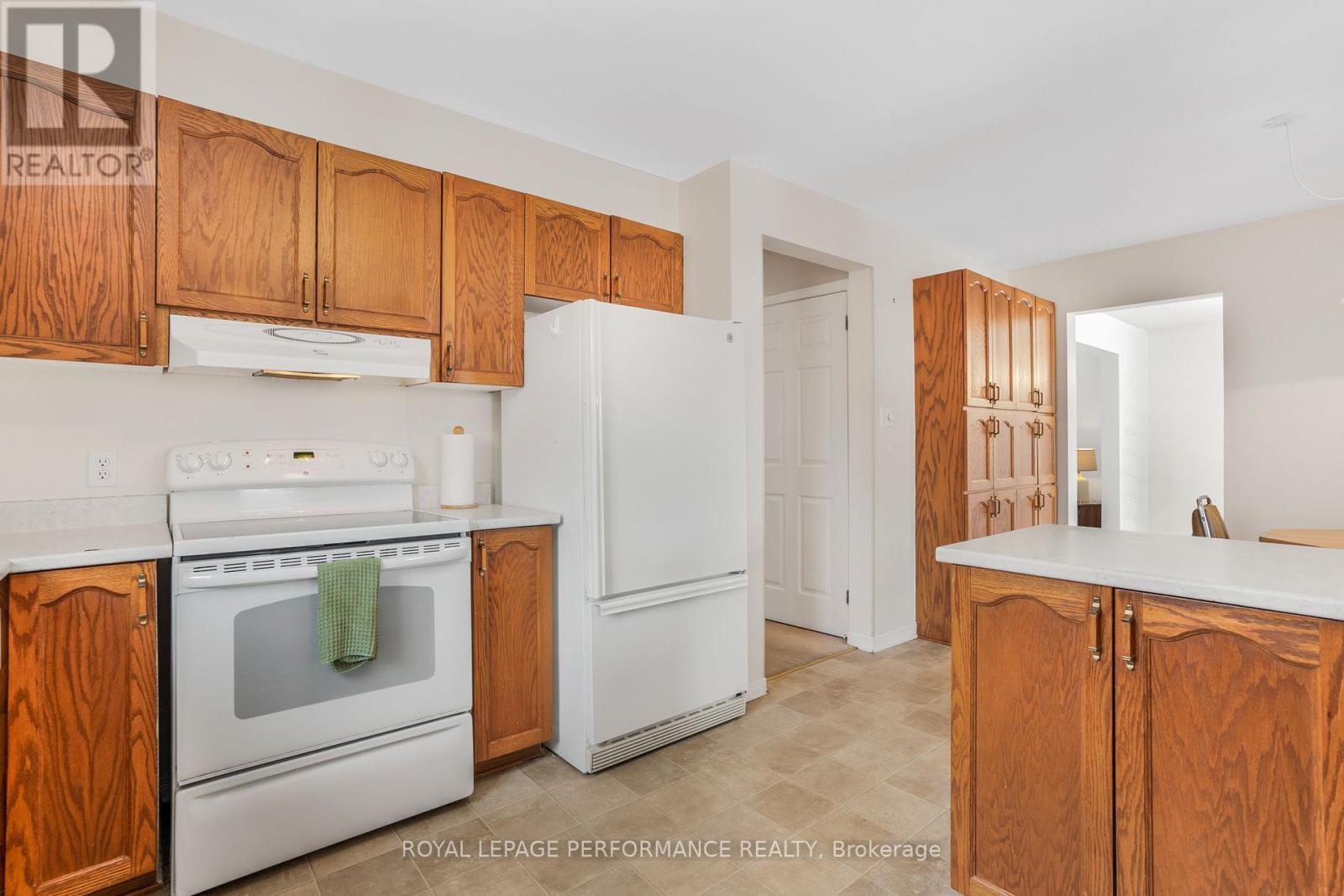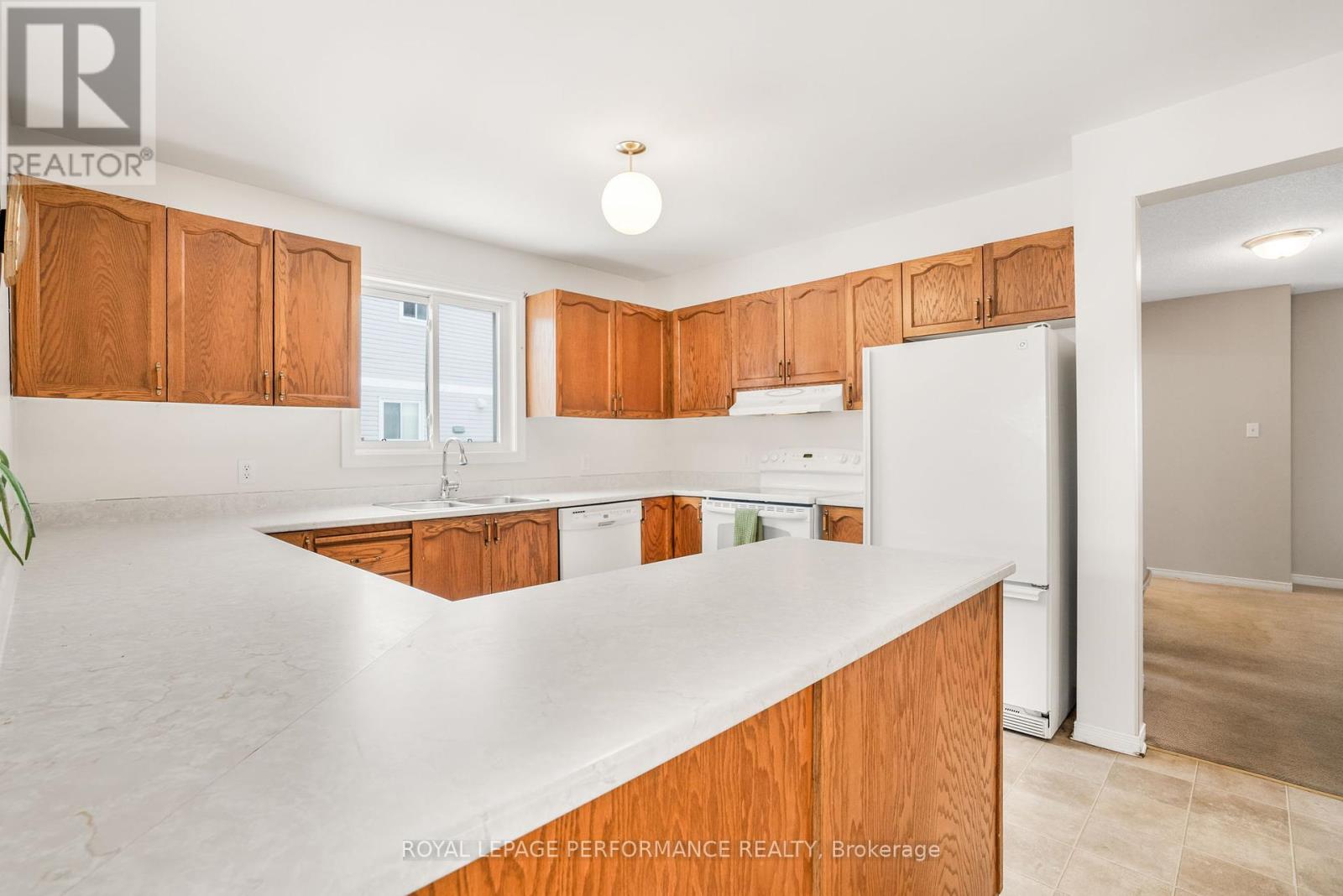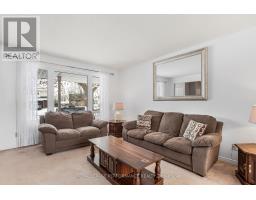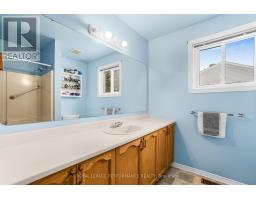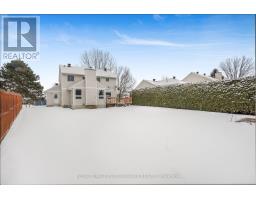3 Bedroom
3 Bathroom
1,500 - 2,000 ft2
Fireplace
Central Air Conditioning
Forced Air
$649,900
Nestled in the charming village of Russell, this cute family friendly home sits on a serene crescent, offering a perfect blend of privacy, space and a neighbourhood feel. The main floor showcases a functional layout with great flow between the living, dining, and kitchen areas, making it easy to entertain. The cozy family room, complete with a gas fireplace, provides an inviting space for relaxing and family gatherings. Upstairs, you'll find three generously sized bedrooms, including a spacious primary suite.The basement is large and is waiting for your own design choices but for now offers abundant storage. Outside, the backyard is more than spacious, featuring a deck and green space for gardening or even a pool. Take advantage of small town living in Russell with its rich history and numerous amenities and activities for families. Some photos virtually staged. (id:43934)
Property Details
|
MLS® Number
|
X11926550 |
|
Property Type
|
Single Family |
|
Community Name
|
601 - Village of Russell |
|
Amenities Near By
|
Park, Schools |
|
Community Features
|
Community Centre |
|
Features
|
Irregular Lot Size |
|
Parking Space Total
|
6 |
Building
|
Bathroom Total
|
3 |
|
Bedrooms Above Ground
|
3 |
|
Bedrooms Total
|
3 |
|
Amenities
|
Fireplace(s) |
|
Appliances
|
Garage Door Opener Remote(s), Water Heater, Dishwasher, Dryer, Hood Fan, Refrigerator, Stove, Washer |
|
Basement Development
|
Unfinished |
|
Basement Type
|
N/a (unfinished) |
|
Construction Style Attachment
|
Detached |
|
Cooling Type
|
Central Air Conditioning |
|
Exterior Finish
|
Brick Facing, Vinyl Siding |
|
Fireplace Present
|
Yes |
|
Fireplace Total
|
1 |
|
Flooring Type
|
Tile |
|
Foundation Type
|
Poured Concrete |
|
Half Bath Total
|
1 |
|
Heating Fuel
|
Natural Gas |
|
Heating Type
|
Forced Air |
|
Stories Total
|
2 |
|
Size Interior
|
1,500 - 2,000 Ft2 |
|
Type
|
House |
|
Utility Water
|
Municipal Water |
Parking
|
Attached Garage
|
|
|
Inside Entry
|
|
Land
|
Acreage
|
No |
|
Land Amenities
|
Park, Schools |
|
Sewer
|
Sanitary Sewer |
|
Size Depth
|
142 Ft ,2 In |
|
Size Frontage
|
74 Ft ,7 In |
|
Size Irregular
|
74.6 X 142.2 Ft |
|
Size Total Text
|
74.6 X 142.2 Ft |
Rooms
| Level |
Type |
Length |
Width |
Dimensions |
|
Second Level |
Primary Bedroom |
6.1 m |
3.6 m |
6.1 m x 3.6 m |
|
Second Level |
Bedroom |
3.1 m |
3 m |
3.1 m x 3 m |
|
Second Level |
Bedroom 2 |
4 m |
2.8 m |
4 m x 2.8 m |
|
Main Level |
Foyer |
1.7 m |
1.5 m |
1.7 m x 1.5 m |
|
Main Level |
Living Room |
4.4 m |
3.7 m |
4.4 m x 3.7 m |
|
Main Level |
Dining Room |
3.7 m |
3 m |
3.7 m x 3 m |
|
Main Level |
Eating Area |
2.9 m |
2.8 m |
2.9 m x 2.8 m |
|
Main Level |
Kitchen |
3.6 m |
2.9 m |
3.6 m x 2.9 m |
|
Main Level |
Family Room |
4.5 m |
3.1 m |
4.5 m x 3.1 m |
|
Main Level |
Laundry Room |
3.9 m |
1.7 m |
3.9 m x 1.7 m |
https://www.realtor.ca/real-estate/27809102/182-tweed-crescent-russell-601-village-of-russell















