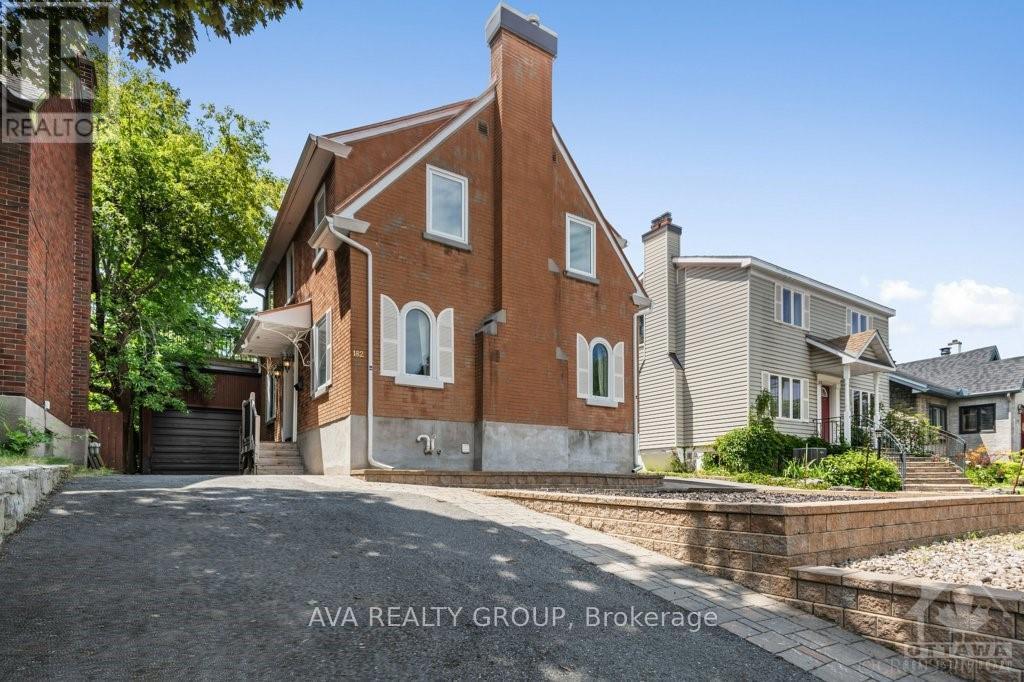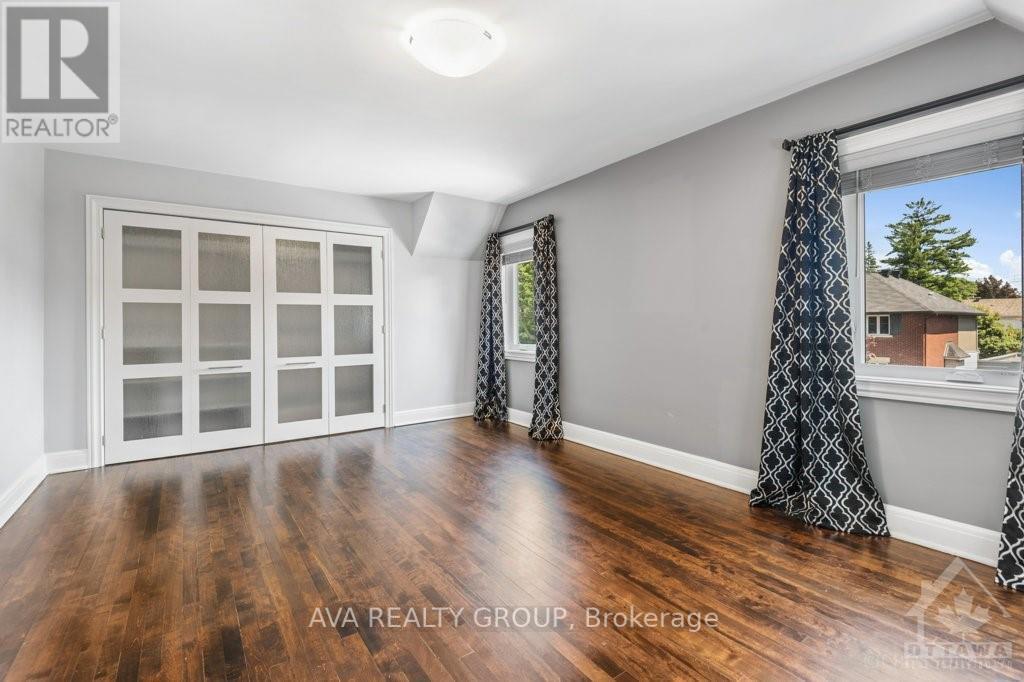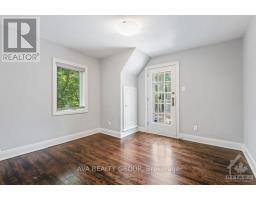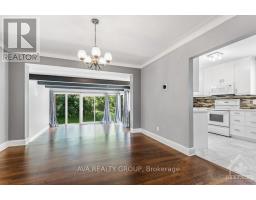5 Bedroom
2 Bathroom
Central Air Conditioning, Air Exchanger
Baseboard Heaters
$4,400 Monthly
Deposit: 8800, Flooring: Hardwood, Location and location and location: completely renovated and move-in condition all new windows, kitchen, and bathrooms. With all-new electrical and insulation, a finished basement, and a stunning rooftop terrace, this home has so much to offer. 3+1 bedrooms, 2 full bathrooms, hardwood floors throughout, 3 gas fireplaces and so much more. Just move in and enjoy living within walking distance to the Rideau Canal, Strathcona Park and so much more (id:43934)
Property Details
|
MLS® Number
|
X9523706 |
|
Property Type
|
Single Family |
|
Neigbourhood
|
sandyhill |
|
Community Name
|
4004 - Sandy Hill |
|
AmenitiesNearBy
|
Public Transit, Park |
|
CommunityFeatures
|
Community Centre |
|
ParkingSpaceTotal
|
2 |
|
Structure
|
Deck |
Building
|
BathroomTotal
|
2 |
|
BedroomsAboveGround
|
3 |
|
BedroomsBelowGround
|
2 |
|
BedroomsTotal
|
5 |
|
Amenities
|
Party Room |
|
Appliances
|
Dishwasher, Dryer, Hood Fan, Microwave, Refrigerator |
|
BasementDevelopment
|
Finished |
|
BasementType
|
Full (finished) |
|
ConstructionStyleAttachment
|
Detached |
|
CoolingType
|
Central Air Conditioning, Air Exchanger |
|
ExteriorFinish
|
Brick, Vinyl Siding |
|
HeatingFuel
|
Natural Gas |
|
HeatingType
|
Baseboard Heaters |
|
StoriesTotal
|
2 |
|
Type
|
House |
|
UtilityWater
|
Municipal Water |
Parking
Land
|
Acreage
|
No |
|
LandAmenities
|
Public Transit, Park |
|
Sewer
|
Sanitary Sewer |
|
SizeDepth
|
100 Ft |
|
SizeFrontage
|
40 Ft |
|
SizeIrregular
|
40 X 100 Ft |
|
SizeTotalText
|
40 X 100 Ft |
|
ZoningDescription
|
Residential |
Rooms
| Level |
Type |
Length |
Width |
Dimensions |
|
Second Level |
Bedroom |
5.79 m |
4.72 m |
5.79 m x 4.72 m |
|
Second Level |
Bedroom |
3.6 m |
3.6 m |
3.6 m x 3.6 m |
|
Second Level |
Bedroom |
3.42 m |
3.5 m |
3.42 m x 3.5 m |
|
Basement |
Recreational, Games Room |
6.78 m |
3.86 m |
6.78 m x 3.86 m |
|
Basement |
Other |
4.21 m |
4.06 m |
4.21 m x 4.06 m |
|
Main Level |
Living Room |
6.09 m |
3.75 m |
6.09 m x 3.75 m |
|
Main Level |
Dining Room |
3.81 m |
3.6 m |
3.81 m x 3.6 m |
|
Main Level |
Kitchen |
3.91 m |
2.74 m |
3.91 m x 2.74 m |
|
Main Level |
Family Room |
4.62 m |
4.57 m |
4.62 m x 4.57 m |
Utilities
|
Natural Gas Available
|
Available |
https://www.realtor.ca/real-estate/27569722/182-marlborough-street-ottawa-4004-sandy-hill















































