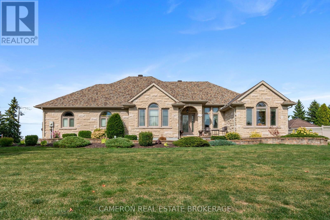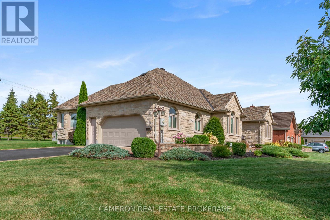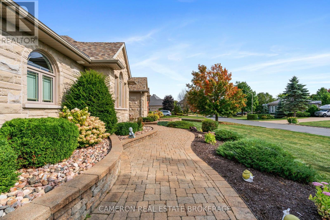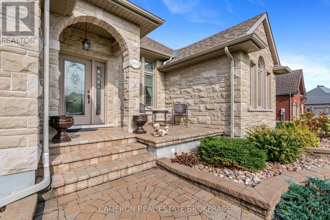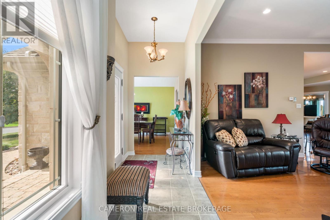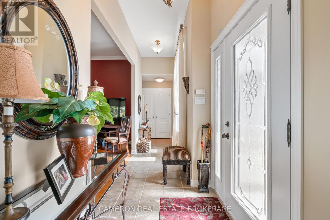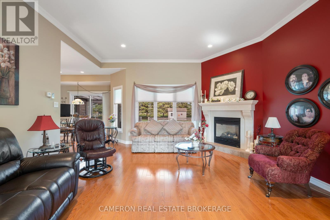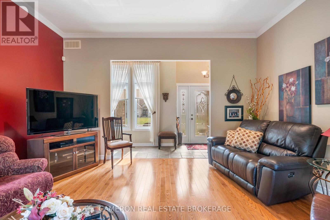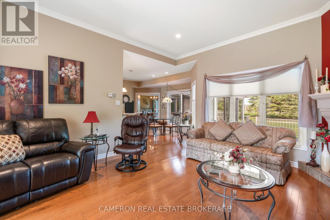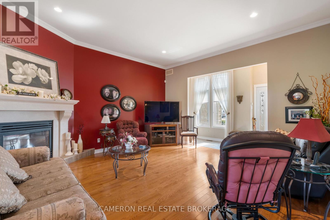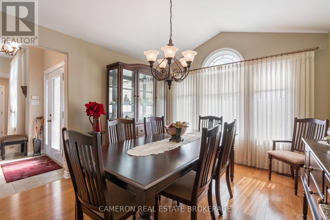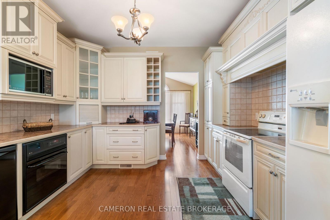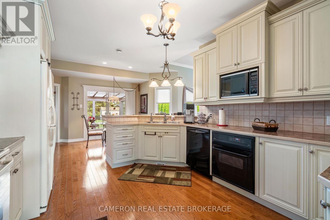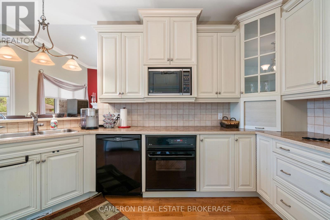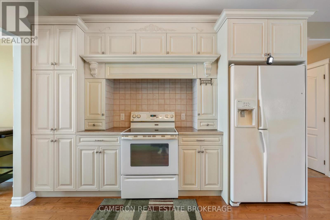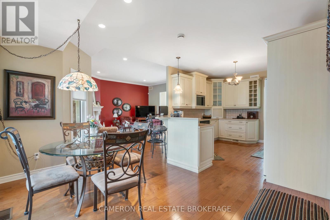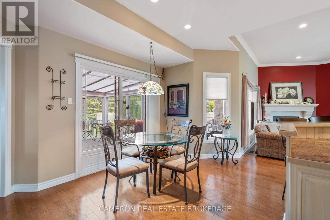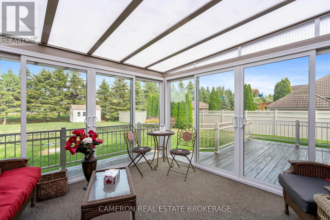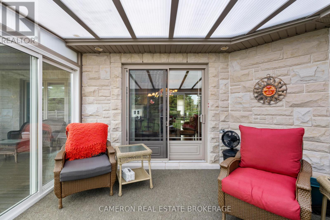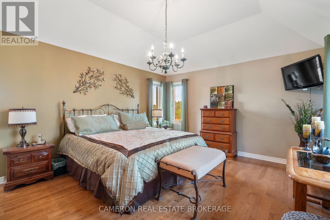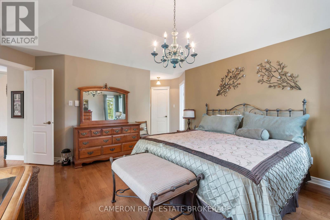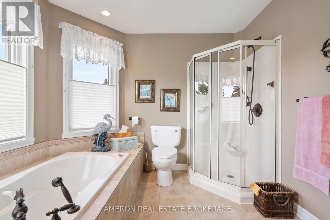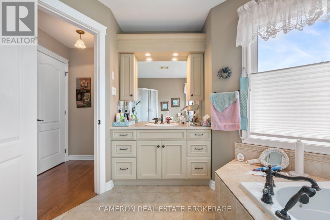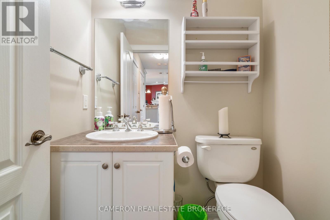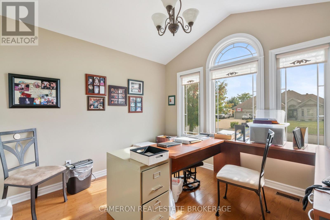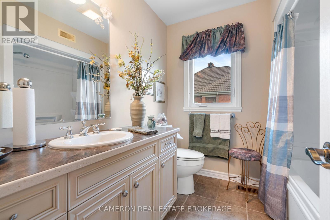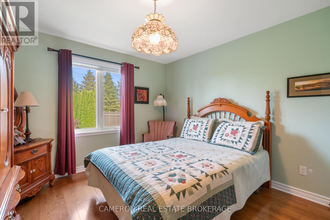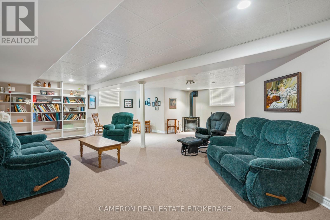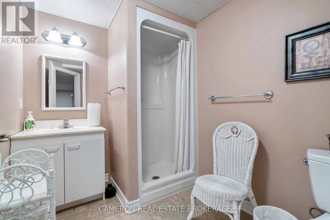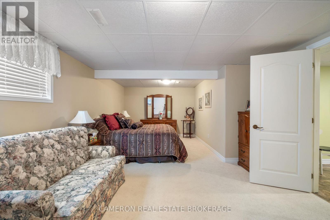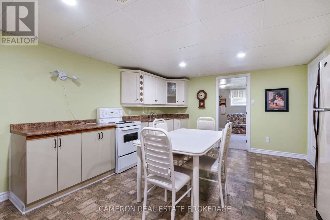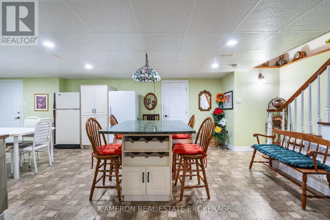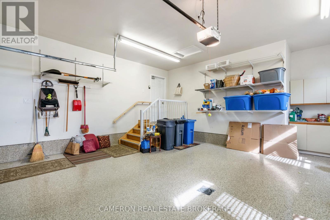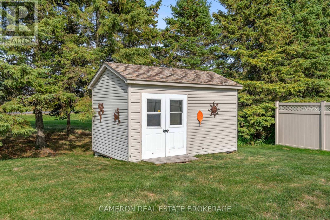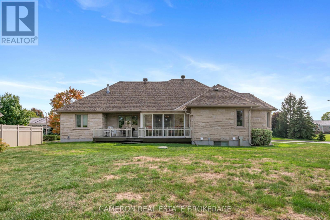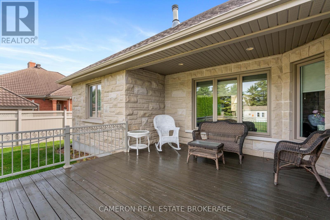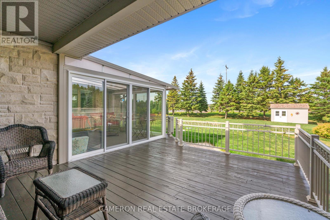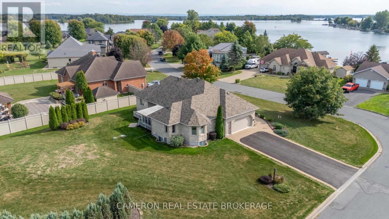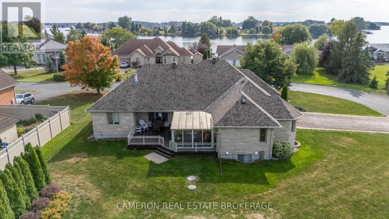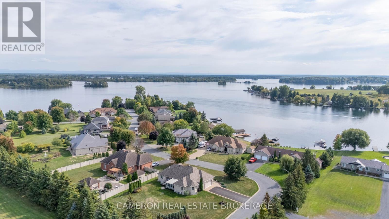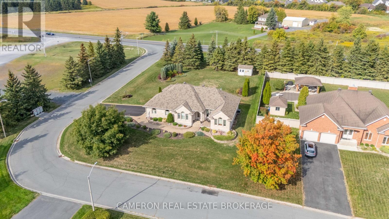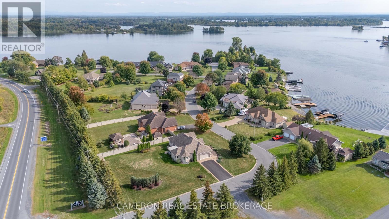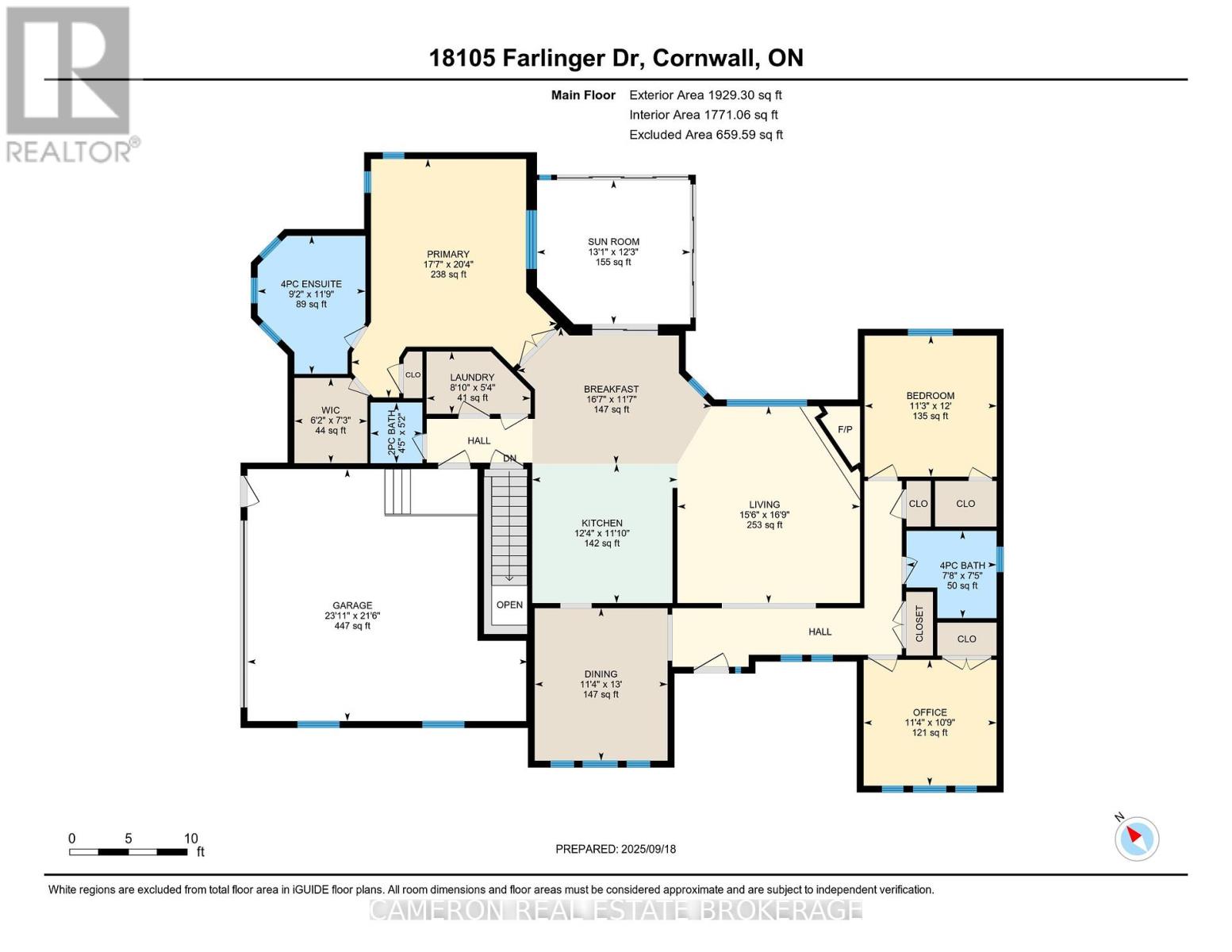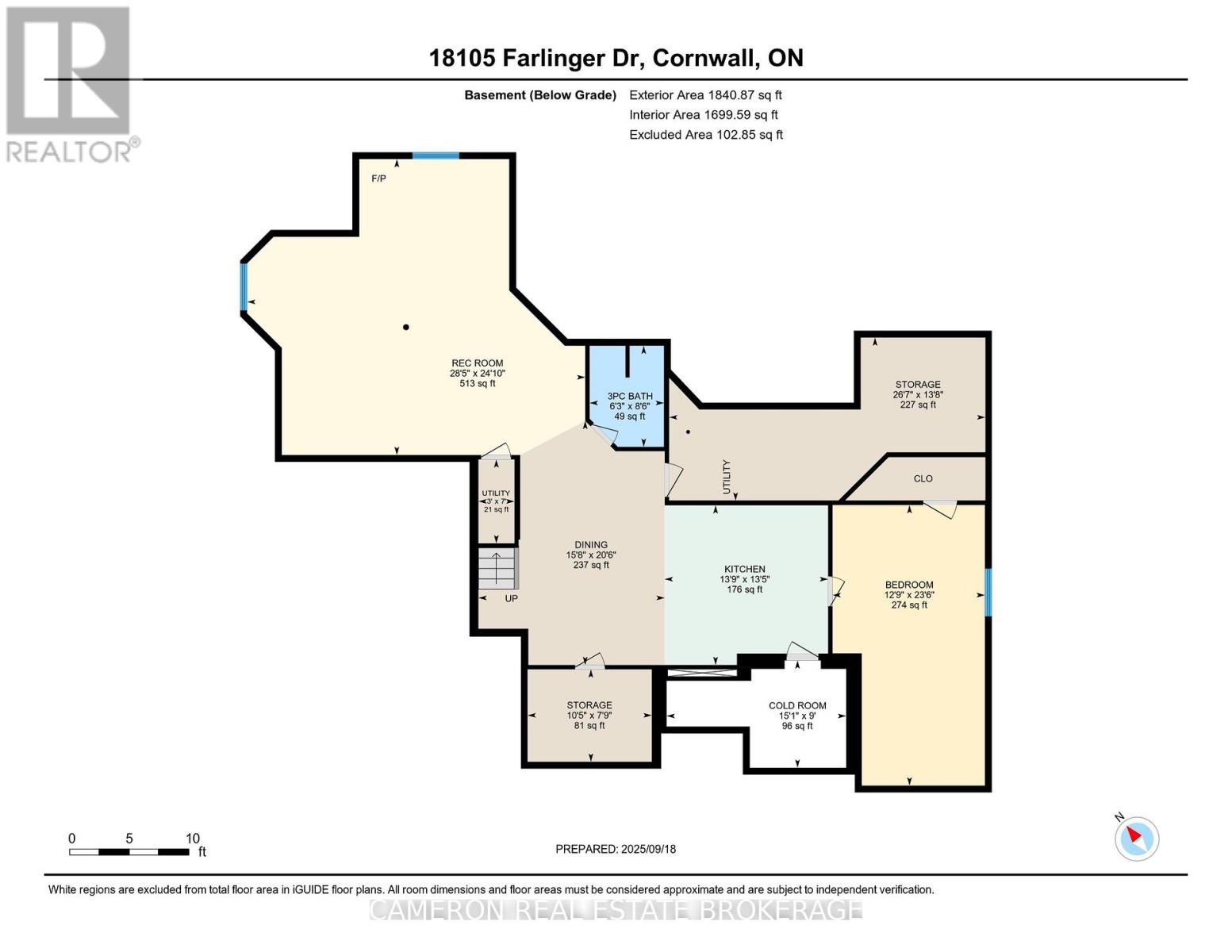4 Bedroom
4 Bathroom
1,500 - 2,000 ft2
Bungalow
Fireplace
Central Air Conditioning
Forced Air
Landscaped
$1,195,000
EXECUTIVE HOME IN FARLINGERS POINT. Located just east of Cornwall, this waterfront subdivision offers a rare opportunity to own a home in a highly sought-after area where properties rarely come on the market. This 1930 sq.ft custom built bungalow with full stone exterior has many custom features (too numerous to mention), making this home truly one-of-a-kind. The main floor living area includes a kitchen with custom finished cabinets, stone counters and opens to an eating area with patio doors to a spectacular private three season sunroom plus a private outside deck area. The formal living room is warmed by a gas fireplace and located just off of the front entrance, as is the formal dining room. The master bedroom is located in a quiet area of the home and features a walk-in closet and a full 5pc ensuite bath. Located in the other wing of the home, are two spacious additional bedrooms with a full 4 pc bathroom for guests or family. The basement is finished with a full kitchen area for entertaining or family gatherings, plus a spacious, naturally bright family room, a full 3pc bathroom, and a bright 4th bedroom or guest room. The home also features a full double finished garage with an interior entrance to the home. When you enter the home, there's a 2pc washroom, plus a separate laundry area, before entering the home's main floor living area. This one owner home has been extremely well maintained and can be available for possession just in time to enjoy the Christmas holidays this year. Seller requires SPIS signed & submitted with all offer(s) and 2 full business days irrevocable to review any/all offer(s). Seller requires SPIS signed & submitted with all offer(s) and 2 full business days irrevocable to review any/all offer(s). (id:43934)
Property Details
|
MLS® Number
|
X12454268 |
|
Property Type
|
Single Family |
|
Community Name
|
723 - South Glengarry (Charlottenburgh) Twp |
|
Features
|
Irregular Lot Size, In-law Suite |
|
Parking Space Total
|
6 |
|
Structure
|
Deck, Porch |
Building
|
Bathroom Total
|
4 |
|
Bedrooms Above Ground
|
3 |
|
Bedrooms Below Ground
|
1 |
|
Bedrooms Total
|
4 |
|
Age
|
16 To 30 Years |
|
Architectural Style
|
Bungalow |
|
Basement Type
|
Full |
|
Construction Style Attachment
|
Detached |
|
Cooling Type
|
Central Air Conditioning |
|
Exterior Finish
|
Stone |
|
Fireplace Present
|
Yes |
|
Foundation Type
|
Poured Concrete |
|
Half Bath Total
|
1 |
|
Heating Fuel
|
Natural Gas |
|
Heating Type
|
Forced Air |
|
Stories Total
|
1 |
|
Size Interior
|
1,500 - 2,000 Ft2 |
|
Type
|
House |
|
Utility Water
|
Municipal Water |
Parking
Land
|
Acreage
|
No |
|
Landscape Features
|
Landscaped |
|
Sewer
|
Septic System |
|
Size Depth
|
202 Ft ,10 In |
|
Size Frontage
|
111 Ft |
|
Size Irregular
|
111 X 202.9 Ft |
|
Size Total Text
|
111 X 202.9 Ft |
|
Zoning Description
|
Residential |
Rooms
| Level |
Type |
Length |
Width |
Dimensions |
|
Basement |
Dining Room |
4.76 m |
6.24 m |
4.76 m x 6.24 m |
|
Basement |
Kitchen |
4.18 m |
4.08 m |
4.18 m x 4.08 m |
|
Basement |
Bedroom 4 |
3.9 m |
7.18 m |
3.9 m x 7.18 m |
|
Basement |
Recreational, Games Room |
8.65 m |
7.57 m |
8.65 m x 7.57 m |
|
Basement |
Bathroom |
1.9 m |
2.58 m |
1.9 m x 2.58 m |
|
Basement |
Utility Room |
0.92 m |
2.15 m |
0.92 m x 2.15 m |
|
Basement |
Other |
3.18 m |
2.36 m |
3.18 m x 2.36 m |
|
Basement |
Cold Room |
4.59 m |
2.74 m |
4.59 m x 2.74 m |
|
Basement |
Utility Room |
8.09 m |
4.17 m |
8.09 m x 4.17 m |
|
Main Level |
Living Room |
4.74 m |
5.11 m |
4.74 m x 5.11 m |
|
Main Level |
Bedroom 3 |
3.43 m |
3.66 m |
3.43 m x 3.66 m |
|
Main Level |
Dining Room |
3.45 m |
3.96 m |
3.45 m x 3.96 m |
|
Main Level |
Kitchen |
3.77 m |
3.61 m |
3.77 m x 3.61 m |
|
Main Level |
Eating Area |
5.05 m |
3.53 m |
5.05 m x 3.53 m |
|
Main Level |
Laundry Room |
2.7 m |
1.61 m |
2.7 m x 1.61 m |
|
Main Level |
Bathroom |
1.35 m |
1.58 m |
1.35 m x 1.58 m |
|
Main Level |
Primary Bedroom |
5.35 m |
6.19 m |
5.35 m x 6.19 m |
|
Main Level |
Sunroom |
3.98 m |
3.74 m |
3.98 m x 3.74 m |
|
Main Level |
Bedroom 2 |
3.45 m |
3.26 m |
3.45 m x 3.26 m |
|
Main Level |
Bathroom |
2.34 m |
2.26 m |
2.34 m x 2.26 m |
Utilities
|
Cable
|
Available |
|
Electricity
|
Installed |
|
Sewer
|
Installed |
https://www.realtor.ca/real-estate/28971630/18105-farlinger-drive-south-glengarry-723-south-glengarry-charlottenburgh-twp

