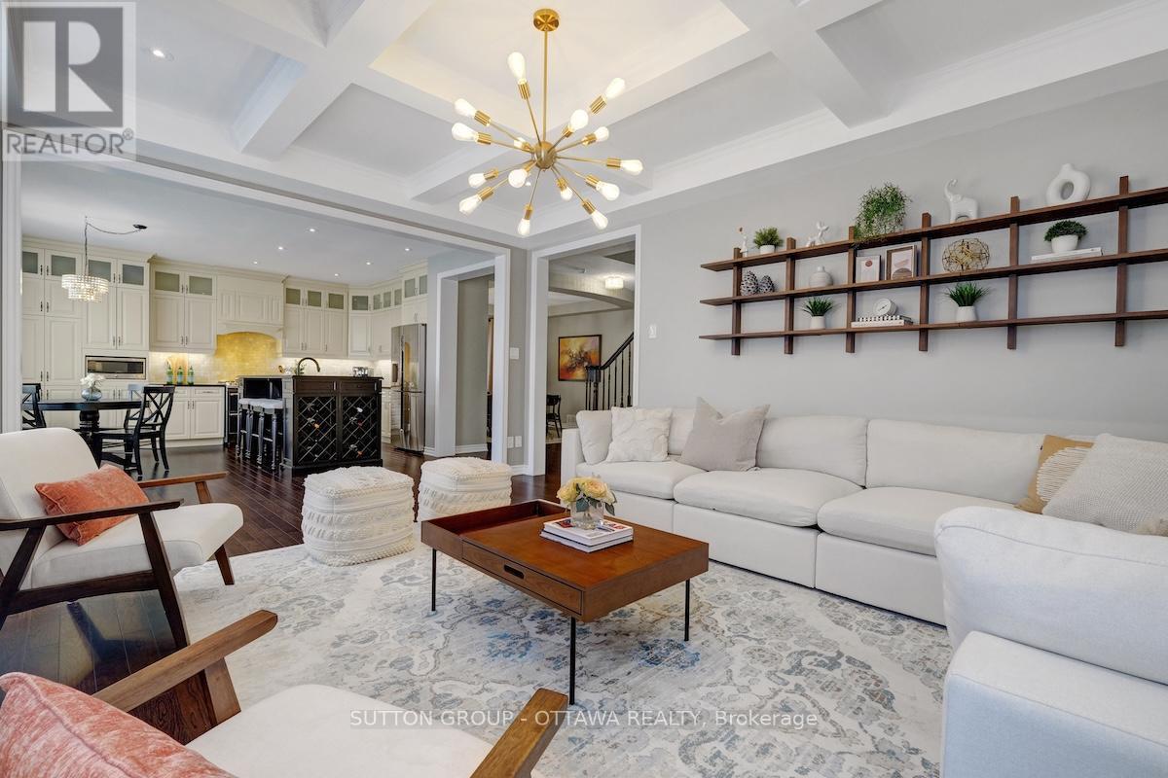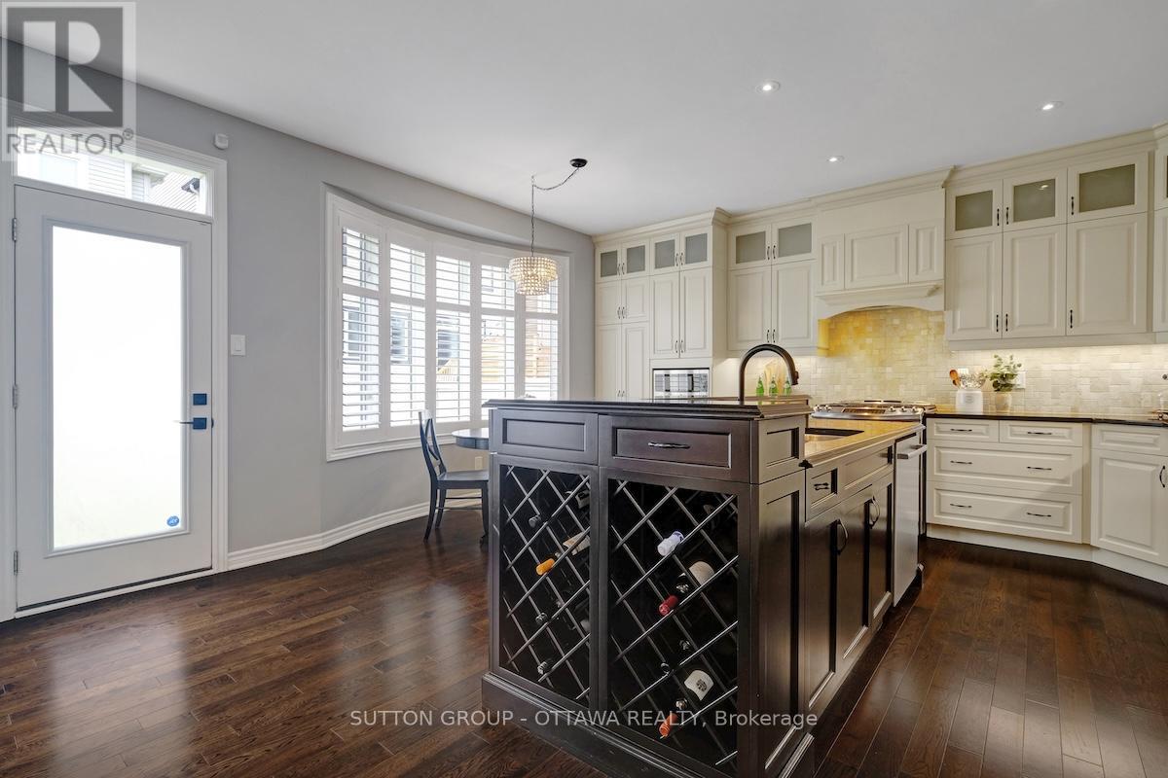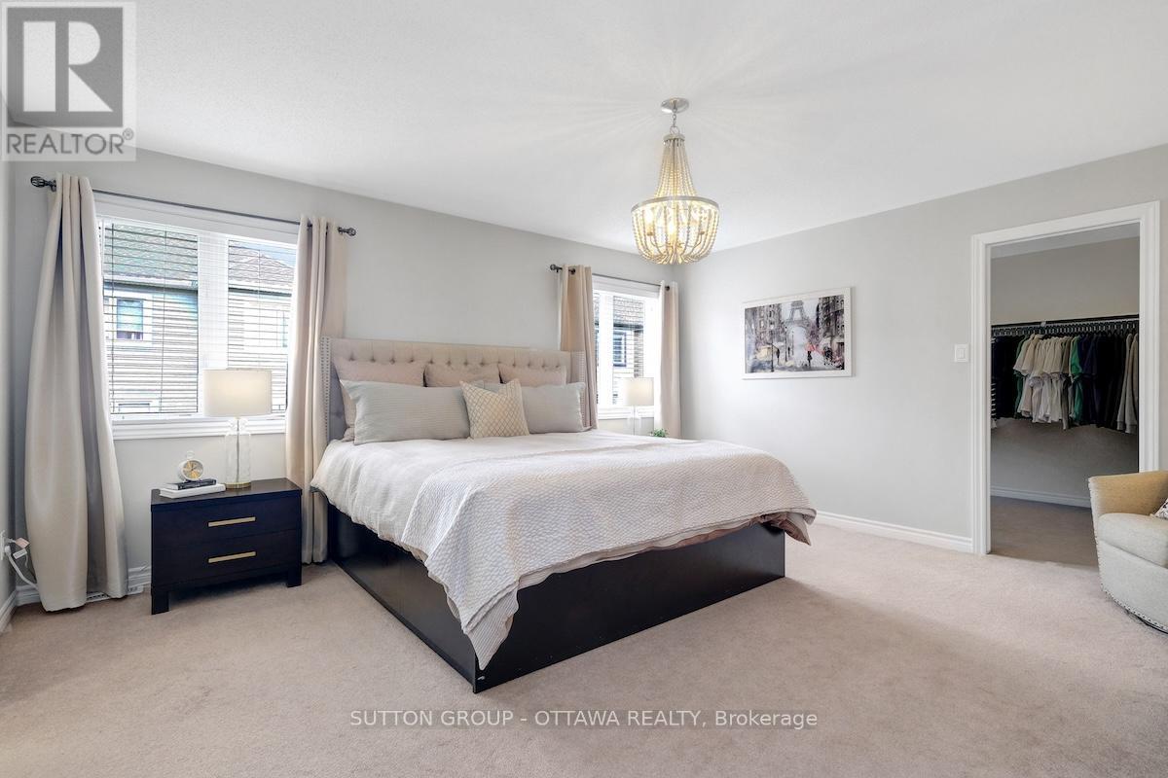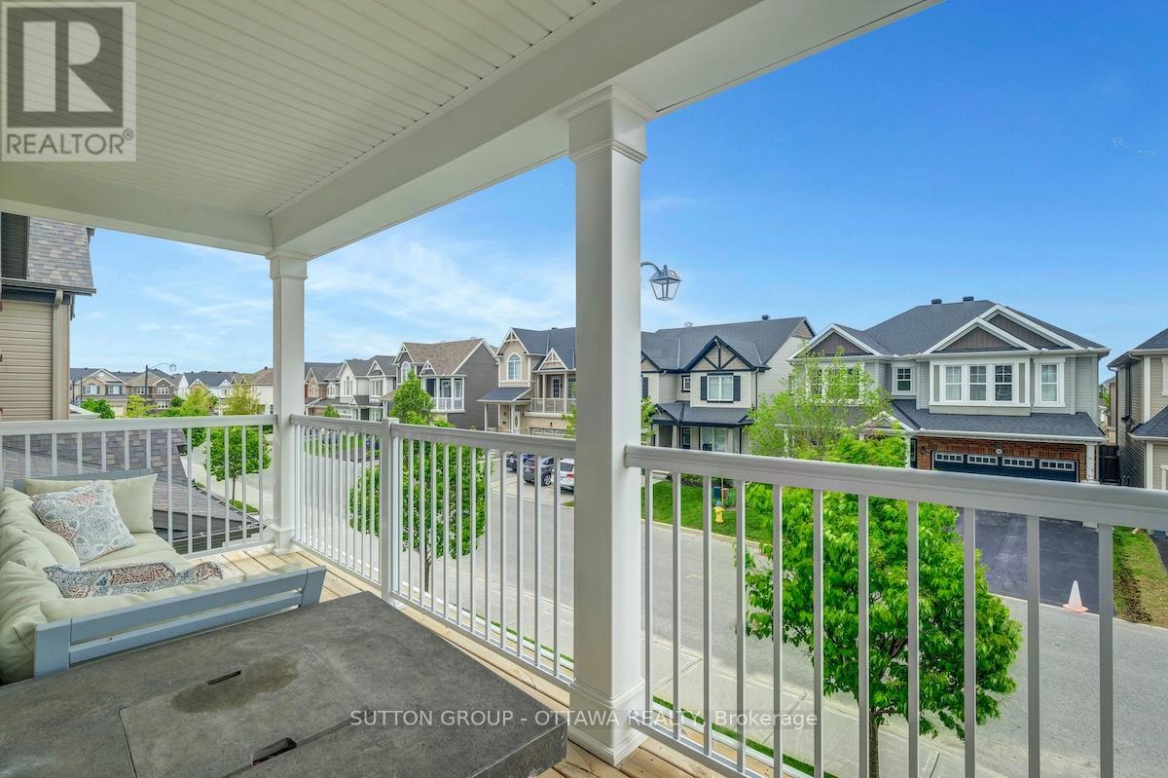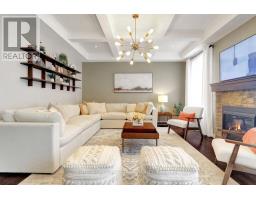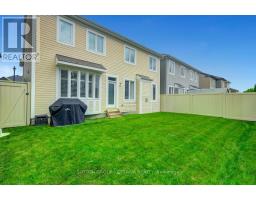4 Bedroom
3 Bathroom
2,500 - 3,000 ft2
Fireplace
Central Air Conditioning
Forced Air
$989,900
METICULOUSLY MAINTAINED GORGEOUS WESTLYNN MODEL (almost 3000 square feet above grade!)! This 4 Bedroom+Loft, 3 Bathroom home sits on a 43' frontage and is situated on one of the loveliest, quietest streets in the growing community of Half Moon Bay. This home has it all: relaxing front porch & second level balcony, custom interlock driveway & walkway, main level den (perfect for working from home), 9 foot main level ceilings, hardwood on main level as well as on stairs & upper hallway, California shutters, huge customized mud room & the list goes on! The model home inspired kitchen with eat-in area spares no expense with its luxe granite counters, travertine backsplash, stainless steel appliances (including gas range), abundant cabinet space & island perfect for gathering. Host dinner parties in the large designated dining room. The living room is accented by the coffered ceiling, a stone fireplace and is TV-ready. Upstairs, the dreamy primary bedroom boasts an enormous walk-in closet as well as an ensuite spa with double sinks, glass shower & soaker tub. In addition to three VERY generously sized bedrooms, the second level also features a custom Pinterest-worthy laundry room (with a mounted TV [included] to watch your favorite show while folding away). A full bath (with double sinks), cozy loft, and access to the large second-level balcony complete the second level. The fully fenced (PVC) backyard is a great space to send the kids to play or host a summer BBQ. Excellent location!! Quick walk to multiple parks, schools, Minto Recreation Complex, convenience store, public transit and more! Bike or walk to Barrhaven Town Centre to catch a movie or visit one of the many shops or restaurants! Between the house itself and the location, this one is not to be missed!! Book a showing today! (id:43934)
Property Details
|
MLS® Number
|
X12166276 |
|
Property Type
|
Single Family |
|
Community Name
|
7711 - Barrhaven - Half Moon Bay |
|
Equipment Type
|
None |
|
Parking Space Total
|
4 |
|
Rental Equipment Type
|
None |
Building
|
Bathroom Total
|
3 |
|
Bedrooms Above Ground
|
4 |
|
Bedrooms Total
|
4 |
|
Amenities
|
Fireplace(s) |
|
Appliances
|
Garage Door Opener Remote(s), Central Vacuum, Water Heater, Alarm System, Blinds, Dishwasher, Dryer, Freezer, Garage Door Opener, Microwave, Stove, Washer, Refrigerator |
|
Basement Development
|
Unfinished |
|
Basement Type
|
Full (unfinished) |
|
Construction Style Attachment
|
Detached |
|
Cooling Type
|
Central Air Conditioning |
|
Exterior Finish
|
Vinyl Siding, Brick |
|
Fireplace Present
|
Yes |
|
Fireplace Total
|
1 |
|
Foundation Type
|
Poured Concrete |
|
Half Bath Total
|
1 |
|
Heating Fuel
|
Natural Gas |
|
Heating Type
|
Forced Air |
|
Stories Total
|
2 |
|
Size Interior
|
2,500 - 3,000 Ft2 |
|
Type
|
House |
|
Utility Water
|
Municipal Water |
Parking
Land
|
Acreage
|
No |
|
Sewer
|
Sanitary Sewer |
|
Size Depth
|
88 Ft ,7 In |
|
Size Frontage
|
43 Ft |
|
Size Irregular
|
43 X 88.6 Ft |
|
Size Total Text
|
43 X 88.6 Ft |
Rooms
| Level |
Type |
Length |
Width |
Dimensions |
|
Second Level |
Bedroom |
3.96 m |
3.63 m |
3.96 m x 3.63 m |
|
Second Level |
Bathroom |
2.59 m |
2.36 m |
2.59 m x 2.36 m |
|
Second Level |
Loft |
2.81 m |
1.37 m |
2.81 m x 1.37 m |
|
Second Level |
Laundry Room |
2.76 m |
2.38 m |
2.76 m x 2.38 m |
|
Second Level |
Primary Bedroom |
5.46 m |
4.24 m |
5.46 m x 4.24 m |
|
Second Level |
Bathroom |
3.42 m |
2.84 m |
3.42 m x 2.84 m |
|
Second Level |
Bedroom |
5.53 m |
3.55 m |
5.53 m x 3.55 m |
|
Second Level |
Bedroom |
4.77 m |
3.35 m |
4.77 m x 3.35 m |
|
Main Level |
Living Room |
5.46 m |
4.26 m |
5.46 m x 4.26 m |
|
Main Level |
Dining Room |
3.63 m |
3.55 m |
3.63 m x 3.55 m |
|
Main Level |
Kitchen |
5.23 m |
5.18 m |
5.23 m x 5.18 m |
|
Main Level |
Den |
3.35 m |
3.04 m |
3.35 m x 3.04 m |
|
Main Level |
Mud Room |
3.63 m |
2.28 m |
3.63 m x 2.28 m |
https://www.realtor.ca/real-estate/28351438/181-lamprey-street-ottawa-7711-barrhaven-half-moon-bay









