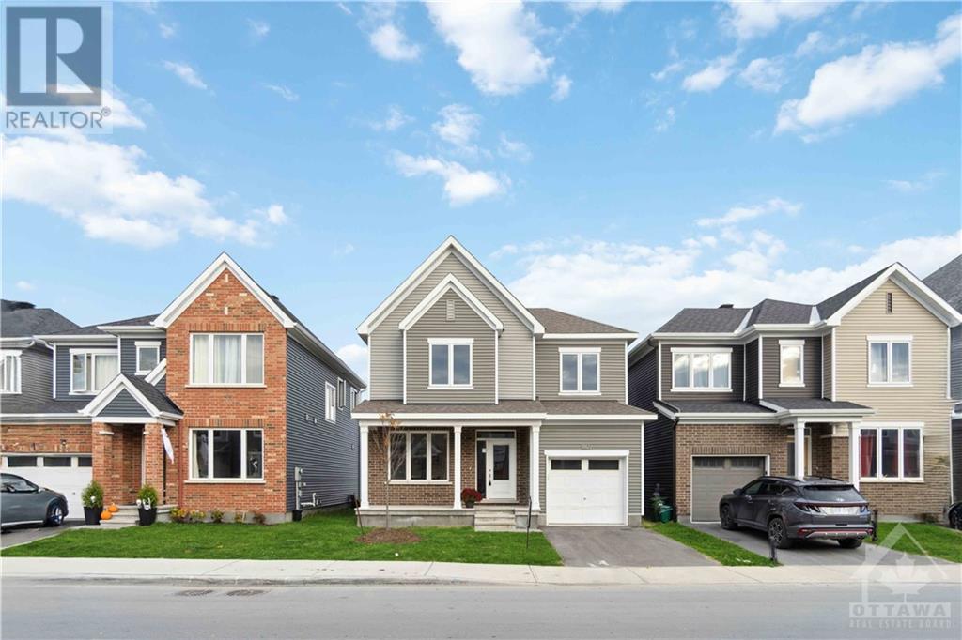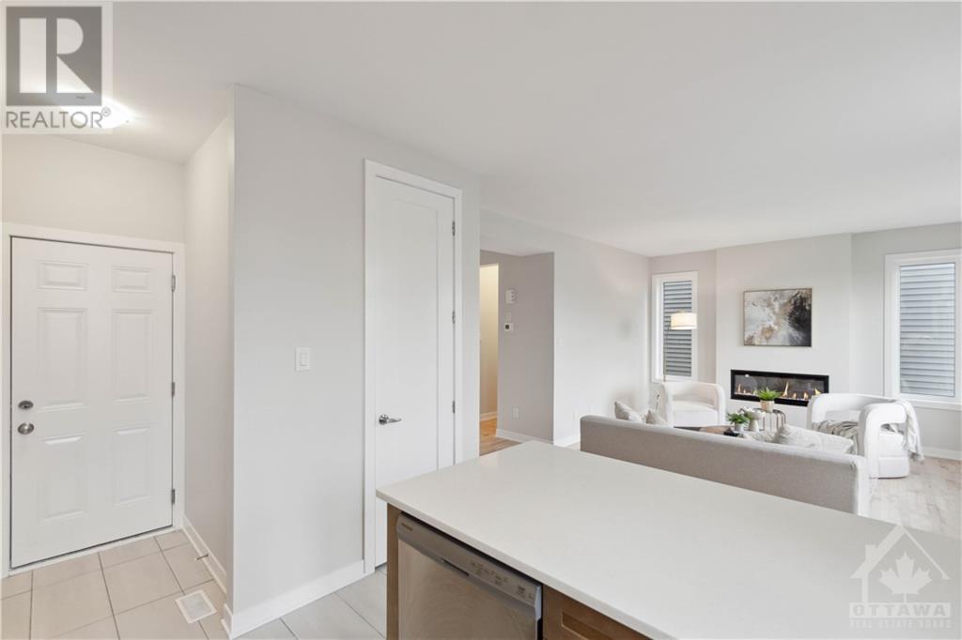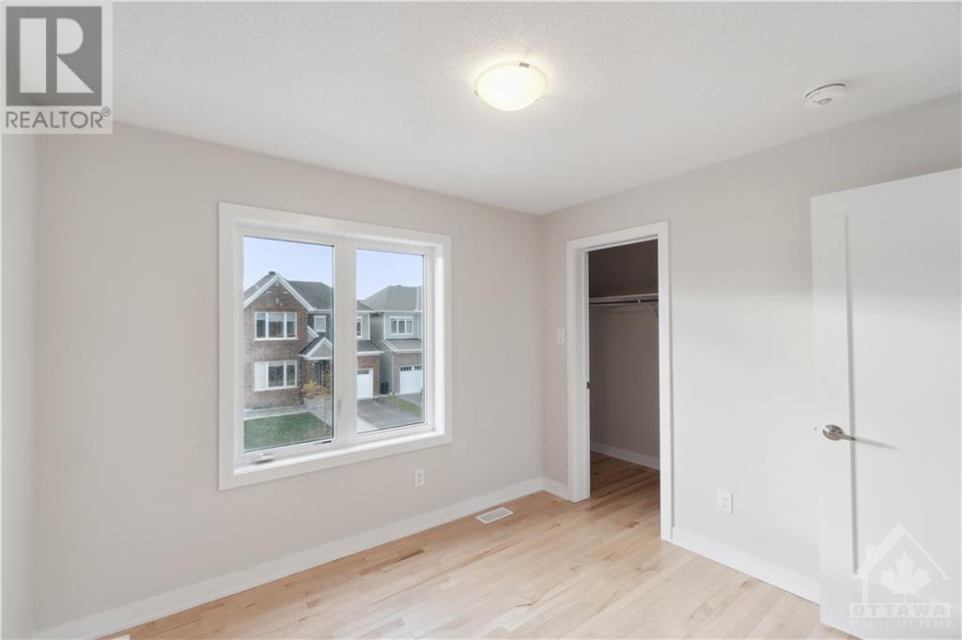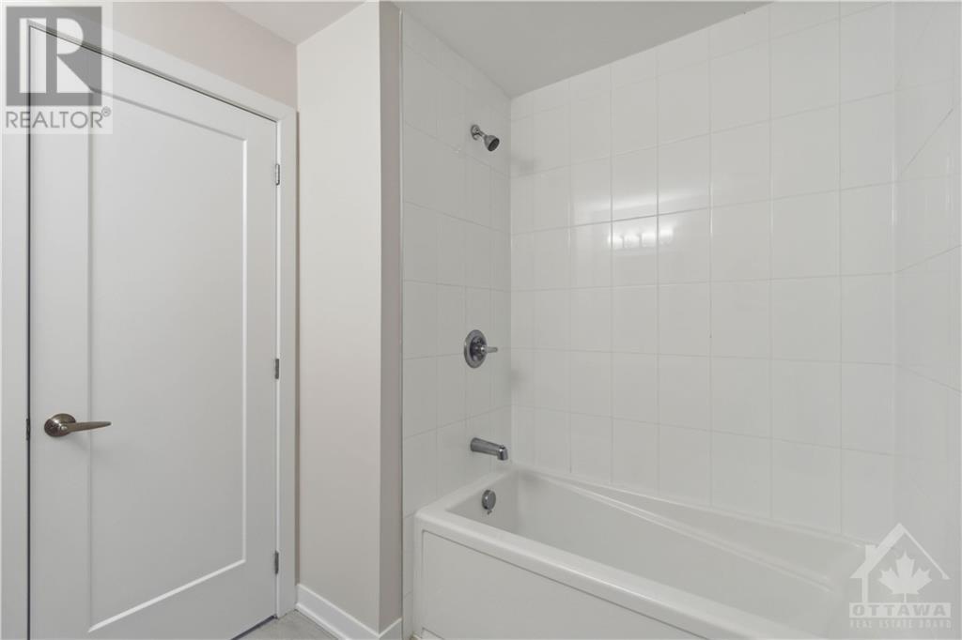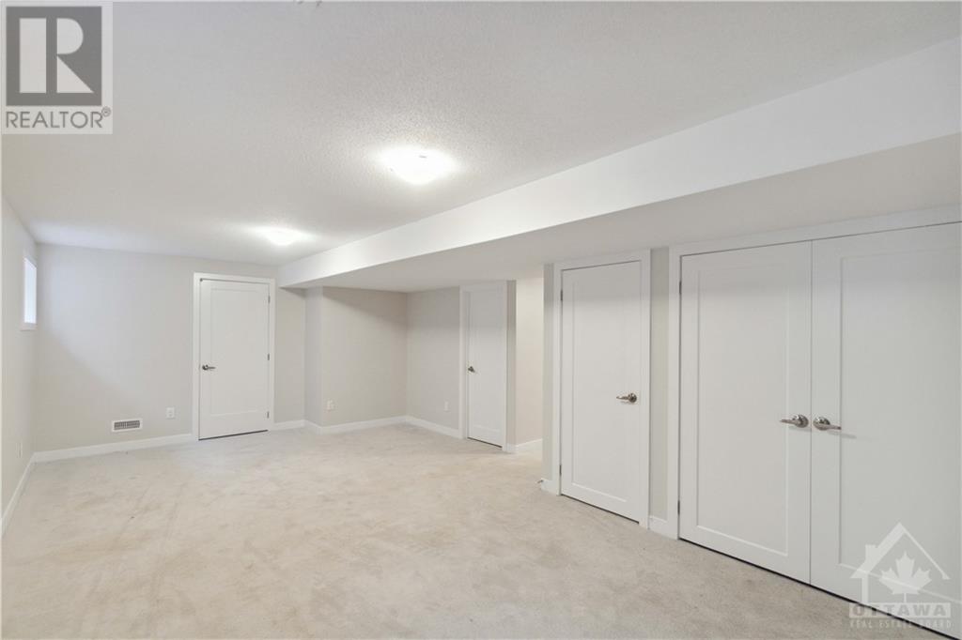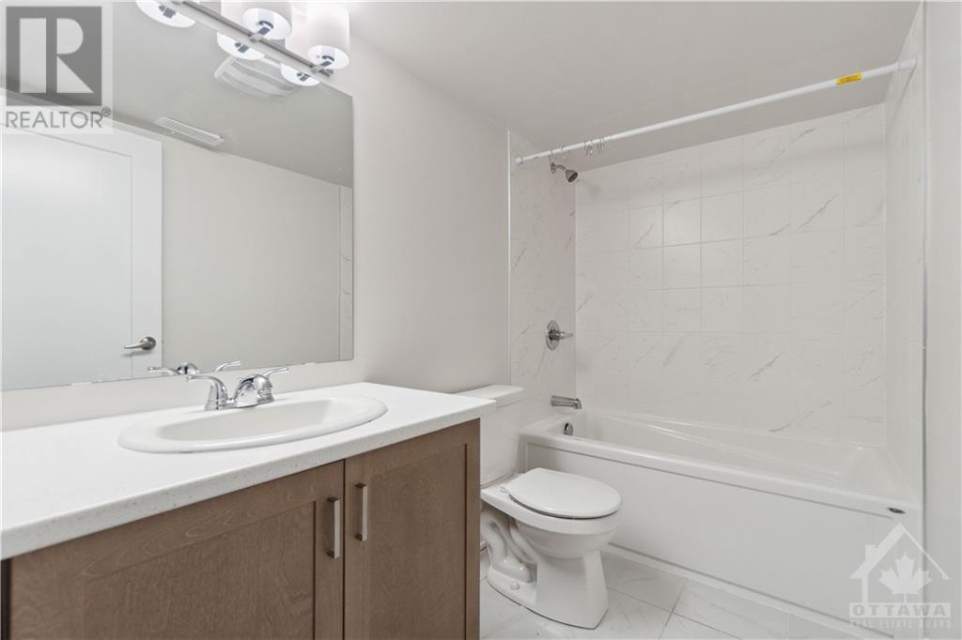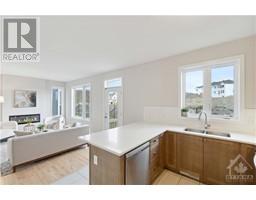4 Bedroom
4 Bathroom
Central Air Conditioning, Air Exchanger
Forced Air
$765,000
Modern 4-bedroom detached home on a 35-ft lot featuring an open-concept main floor with hardwood floors, quartz countertops, and a pantry. This home is upgraded with hardwood flooring throughout the entire second floor, where the primary bedroom offers his-and-her closets and a 3-piece ensuite. Three additional bedrooms and a full bath complete the upper level. The fully finished basement provides a spacious family area, full bathroom, laundry, and storage. Conveniently located near Barrhaven Centre with easy access to highways, Costco, restaurants, parks, and schools. Priced to sell—book your showing today! (id:43934)
Property Details
|
MLS® Number
|
1414762 |
|
Property Type
|
Single Family |
|
Neigbourhood
|
Half Moon Bay |
|
ParkingSpaceTotal
|
2 |
Building
|
BathroomTotal
|
4 |
|
BedroomsAboveGround
|
4 |
|
BedroomsTotal
|
4 |
|
Appliances
|
Refrigerator, Dishwasher, Dryer, Hood Fan, Stove, Washer |
|
BasementDevelopment
|
Finished |
|
BasementType
|
Full (finished) |
|
ConstructedDate
|
2022 |
|
ConstructionStyleAttachment
|
Detached |
|
CoolingType
|
Central Air Conditioning, Air Exchanger |
|
ExteriorFinish
|
Siding |
|
FlooringType
|
Hardwood, Tile |
|
FoundationType
|
Poured Concrete |
|
HalfBathTotal
|
1 |
|
HeatingFuel
|
Natural Gas |
|
HeatingType
|
Forced Air |
|
StoriesTotal
|
2 |
|
Type
|
House |
|
UtilityWater
|
Municipal Water |
Parking
Land
|
Acreage
|
No |
|
Sewer
|
Municipal Sewage System |
|
SizeDepth
|
71 Ft ,4 In |
|
SizeFrontage
|
35 Ft |
|
SizeIrregular
|
35 Ft X 71.32 Ft |
|
SizeTotalText
|
35 Ft X 71.32 Ft |
|
ZoningDescription
|
Residential |
Rooms
| Level |
Type |
Length |
Width |
Dimensions |
|
Main Level |
Dining Room |
|
|
12'10" x 12'2" |
|
Main Level |
Great Room |
|
|
16'10" x 12'4" |
|
Main Level |
Kitchen |
|
|
10'10" x 10'0" |
https://www.realtor.ca/real-estate/27576501/1809-haiku-street-ottawa-half-moon-bay


