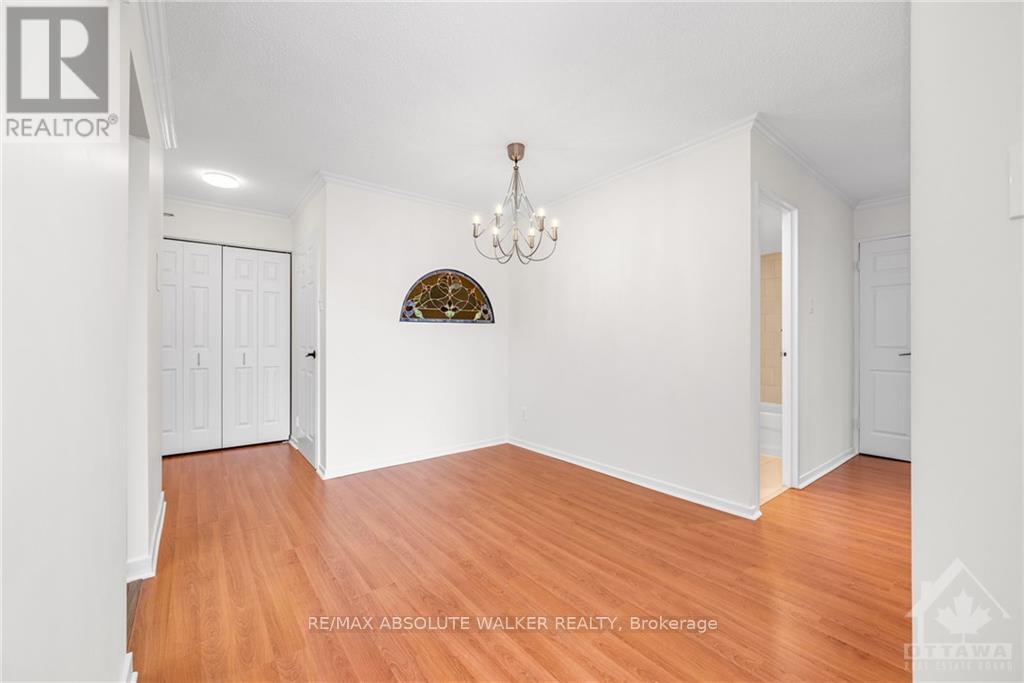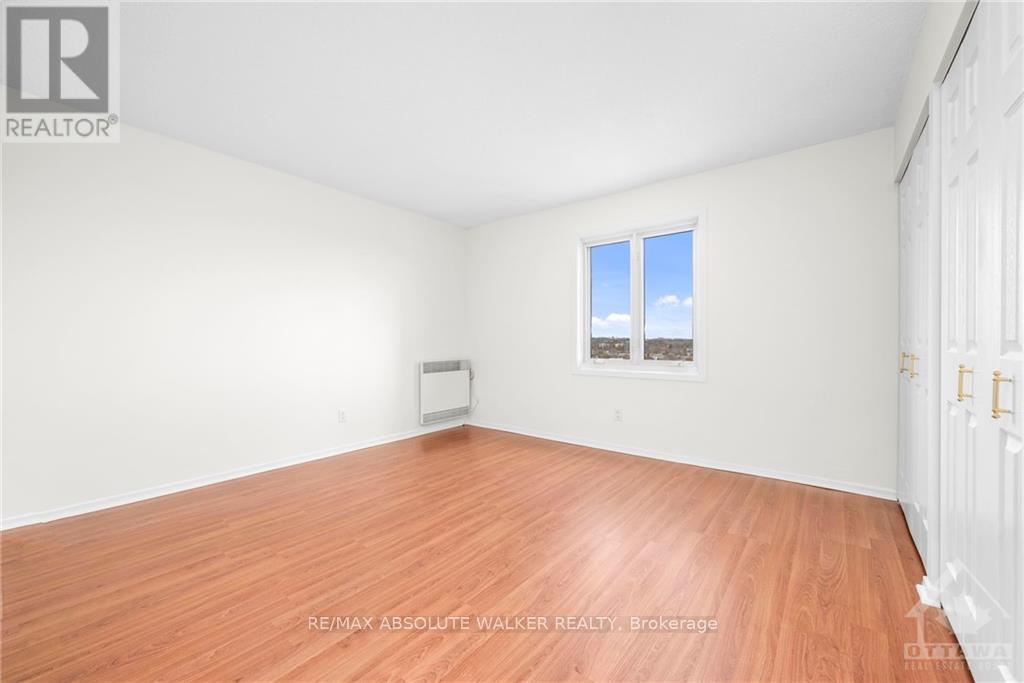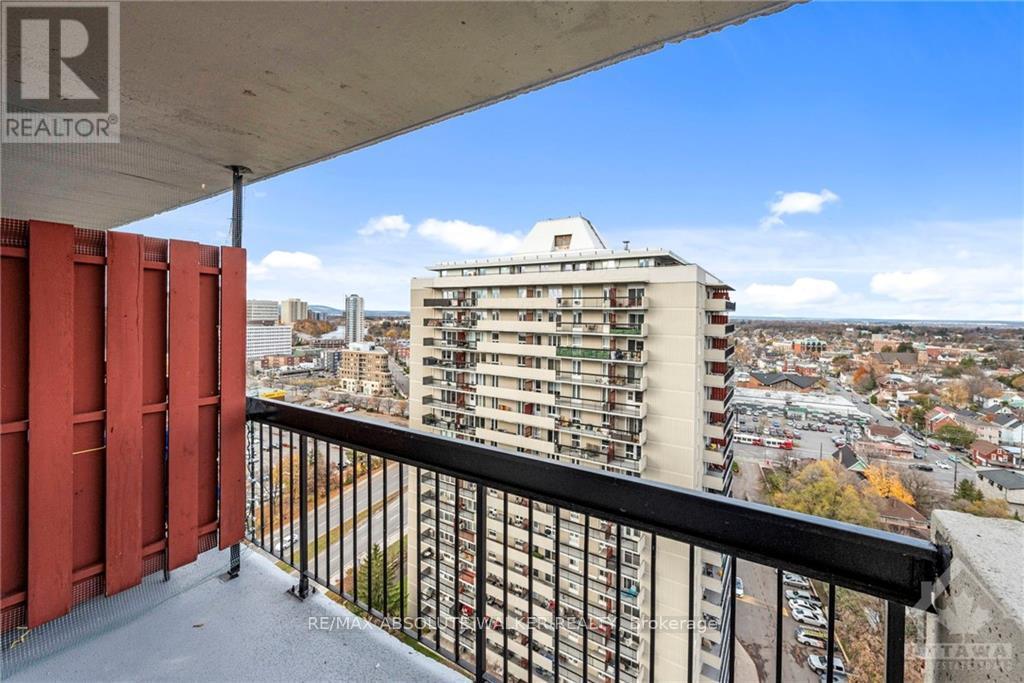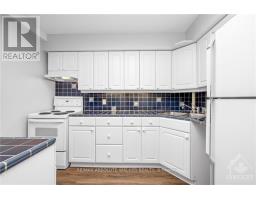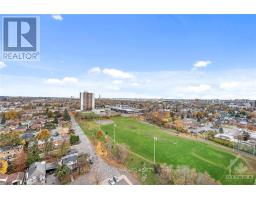1807 - 158c Mcarthur Avenue Ottawa, Ontario K1L 8E7
$305,000Maintenance, Insurance
$697.83 Monthly
Maintenance, Insurance
$697.83 MonthlyFlooring: Tile, Flooring: Laminate, Imagine yourself enjoying spectacular views in this move-in ready condo at Chateau Vanier. This unit has been fully updated with new flooring, brand new dishwasher, fresh paint, fully renovated bathroom and all new hardware! Modern, updated kitchen in a classic blue and white colour scheme. Custom built-in cabinets are ideal for an organized home office space. Not one, but two oversized balconies providing plenty of space for comfortable outdoor furniture and the perfect backdrop for your morning coffee or evening relaxation. There is also the convenience of underground garage parking, ensuring your vehicle is protected from the elements. This well run complex also offers a gym facility, indoor pool, sauna & a party room. Don’t miss out on this fantastic opportunity to enjoy living in a prime location! Minutes from downtown, the scenic Rideau River, public transit & local restaurants. Some photos are virtually staged. (id:43934)
Property Details
| MLS® Number | X10419220 |
| Property Type | Single Family |
| Neigbourhood | Chateau Vanier |
| Community Name | 3404 - Vanier |
| AmenitiesNearBy | Public Transit, Park |
| CommunityFeatures | Pet Restrictions, Community Centre |
| ParkingSpaceTotal | 1 |
| PoolType | Indoor Pool |
Building
| BathroomTotal | 1 |
| BedroomsAboveGround | 2 |
| BedroomsTotal | 2 |
| Amenities | Party Room |
| Appliances | Dishwasher, Hood Fan, Refrigerator, Stove |
| ExteriorFinish | Concrete |
| FoundationType | Concrete |
| HeatingFuel | Electric |
| HeatingType | Baseboard Heaters |
| Type | Apartment |
| UtilityWater | Municipal Water |
Parking
| Underground |
Land
| Acreage | No |
| LandAmenities | Public Transit, Park |
| ZoningDescription | Residential |
Rooms
| Level | Type | Length | Width | Dimensions |
|---|---|---|---|---|
| Main Level | Dining Room | 3.3 m | 2.81 m | 3.3 m x 2.81 m |
| Main Level | Living Room | 4.44 m | 3.07 m | 4.44 m x 3.07 m |
| Main Level | Kitchen | 3.14 m | 2.18 m | 3.14 m x 2.18 m |
| Main Level | Den | 3.65 m | 2.69 m | 3.65 m x 2.69 m |
| Main Level | Primary Bedroom | 3.86 m | 3.6 m | 3.86 m x 3.6 m |
| Main Level | Bedroom | 3.04 m | 2.46 m | 3.04 m x 2.46 m |
| Main Level | Bathroom | 1.49 m | 2.26 m | 1.49 m x 2.26 m |
| Main Level | Other | 1.75 m | 1.98 m | 1.75 m x 1.98 m |
| Main Level | Other | 5.56 m | 1.9 m | 5.56 m x 1.9 m |
https://www.realtor.ca/real-estate/27631901/1807-158c-mcarthur-avenue-ottawa-3404-vanier
Interested?
Contact us for more information






