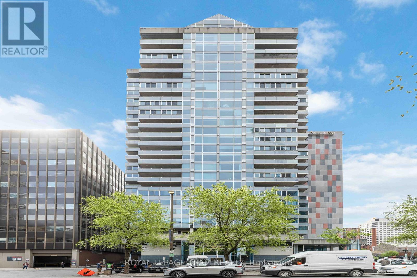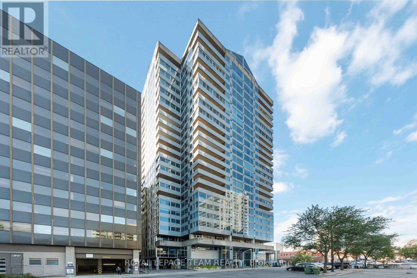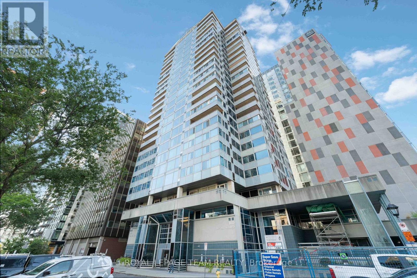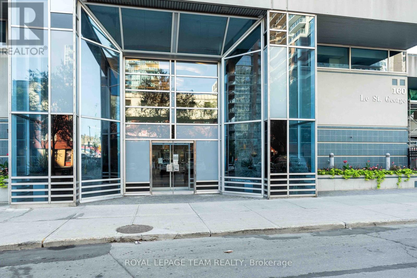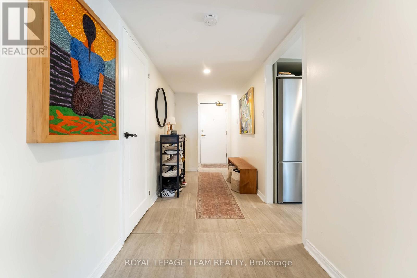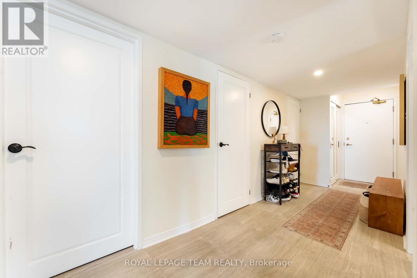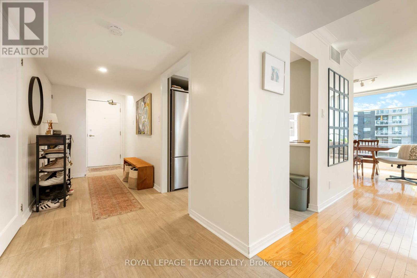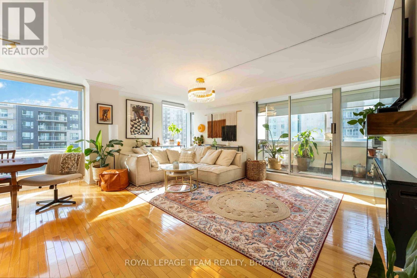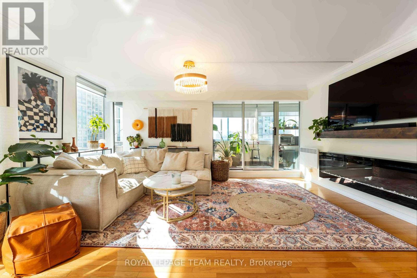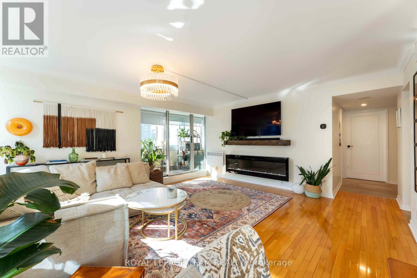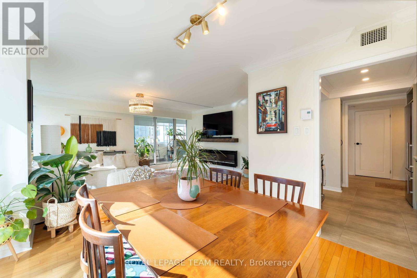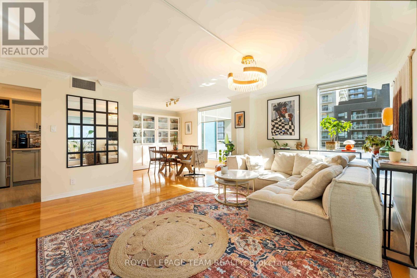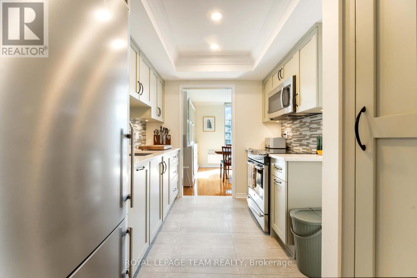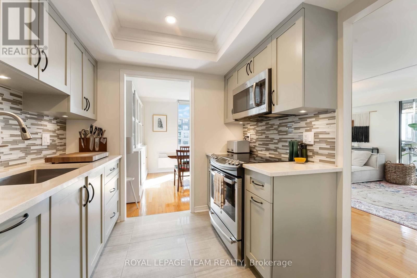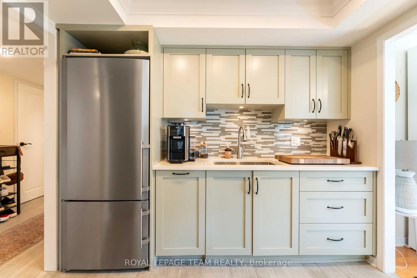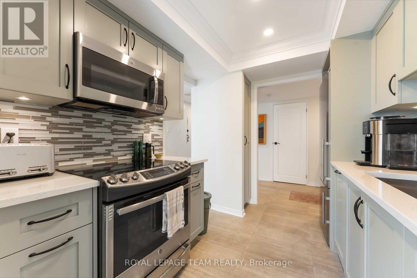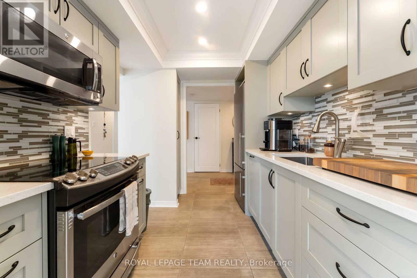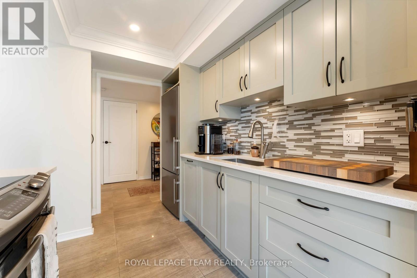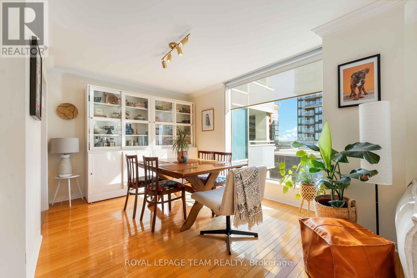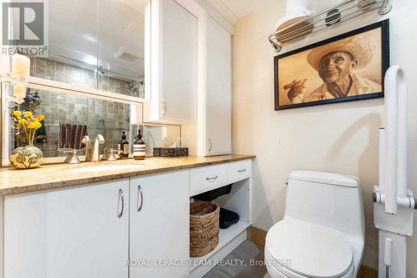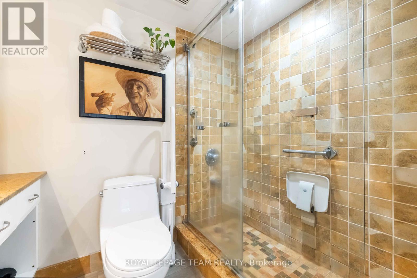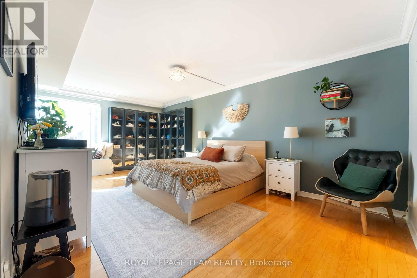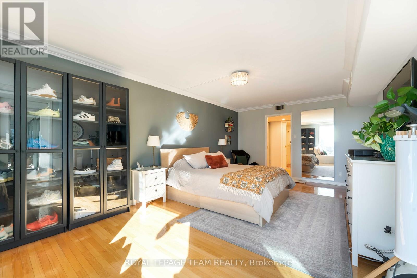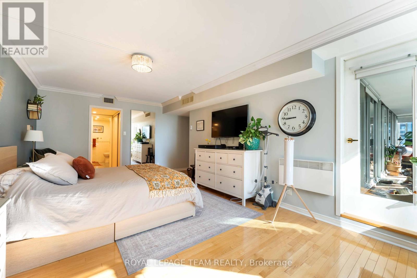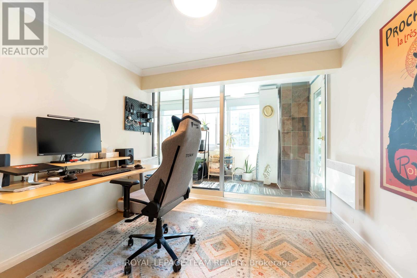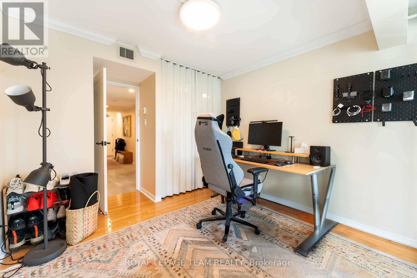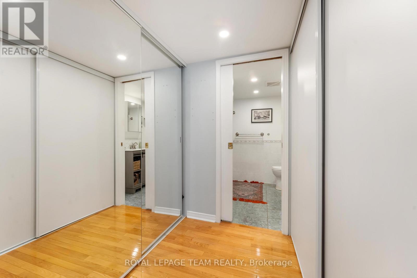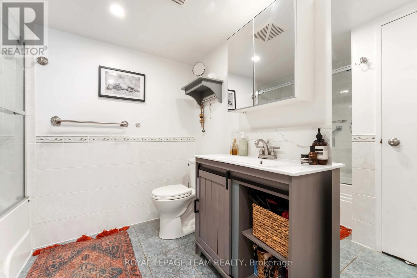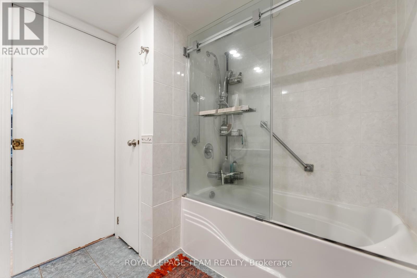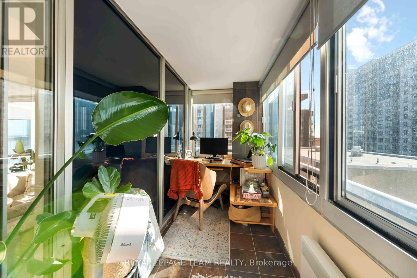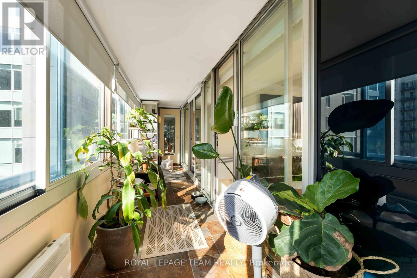2 Bedroom
2 Bathroom
1,400 - 1,599 ft2
Indoor Pool
Central Air Conditioning
Baseboard Heaters
$520,000Maintenance, Common Area Maintenance, Insurance, Parking, Water
$1,003.08 Monthly
Welcome to The St. George, located in the heart of the ByWard Market. This bright and spacious 2-bedroom, 2-bath condo offers over 1,400 sq ft of thoughtfully designed living space. The open-concept living/dining area is perfect for entertaining, while the functional kitchen makes everyday cooking a breeze. The enclosed balcony extends your living space year-round, offering sweeping views of the downtown skyline. The primary suite features generous closet space and a private ensuite, while the second bedroom provides flexibility for guests, a home office, or a den. In-unit laundry, an exclusive-use locker, and one underground parking space add convenience. At The St. George, residents enjoy top-tier amenities including a concierge, indoor pool, sauna, gym, rooftop terrace, and guest suites, perfect for hosting family and friends. Step outside and immerse yourself in the best of Ottawa living: vibrant restaurants, boutique shopping, Parliament Hill, the Rideau Centre, and cultural venues all within walking distance. (id:43934)
Property Details
|
MLS® Number
|
X12373931 |
|
Property Type
|
Single Family |
|
Neigbourhood
|
Byward Market - Parliament Hill |
|
Community Name
|
4001 - Lower Town/Byward Market |
|
Amenities Near By
|
Public Transit |
|
Community Features
|
Pets Allowed With Restrictions, Community Centre |
|
Equipment Type
|
Water Heater |
|
Features
|
Balcony, Carpet Free, In Suite Laundry |
|
Parking Space Total
|
1 |
|
Pool Type
|
Indoor Pool |
|
Rental Equipment Type
|
Water Heater |
|
View Type
|
City View |
Building
|
Bathroom Total
|
2 |
|
Bedrooms Above Ground
|
2 |
|
Bedrooms Total
|
2 |
|
Age
|
31 To 50 Years |
|
Amenities
|
Exercise Centre, Sauna, Storage - Locker, Security/concierge |
|
Appliances
|
Central Vacuum, Dishwasher, Dryer, Hood Fan, Microwave, Stove, Washer, Refrigerator |
|
Basement Features
|
Apartment In Basement |
|
Basement Type
|
N/a |
|
Cooling Type
|
Central Air Conditioning |
|
Exterior Finish
|
Concrete |
|
Heating Fuel
|
Electric |
|
Heating Type
|
Baseboard Heaters |
|
Size Interior
|
1,400 - 1,599 Ft2 |
|
Type
|
Apartment |
Parking
Land
|
Acreage
|
No |
|
Land Amenities
|
Public Transit |
Rooms
| Level |
Type |
Length |
Width |
Dimensions |
|
Flat |
Foyer |
6.17 m |
1.82 m |
6.17 m x 1.82 m |
|
Flat |
Living Room |
5.18 m |
3.45 m |
5.18 m x 3.45 m |
|
Flat |
Dining Room |
3.22 m |
3.09 m |
3.22 m x 3.09 m |
|
Flat |
Kitchen |
2.74 m |
2.74 m |
2.74 m x 2.74 m |
|
Flat |
Primary Bedroom |
4.72 m |
3.68 m |
4.72 m x 3.68 m |
|
Flat |
Bedroom |
3.22 m |
3.07 m |
3.22 m x 3.07 m |
|
Flat |
Other |
8.53 m |
1.52 m |
8.53 m x 1.52 m |
|
Flat |
Utility Room |
1.75 m |
1.52 m |
1.75 m x 1.52 m |
https://www.realtor.ca/real-estate/28798414/1806-160-george-street-ottawa-4001-lower-townbyward-market

