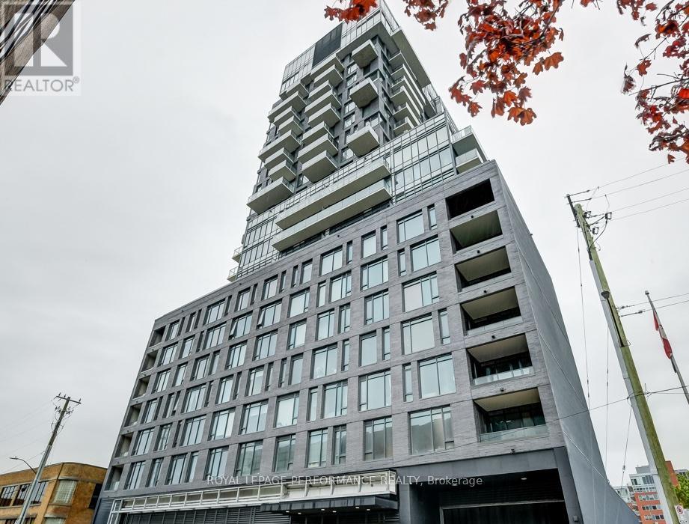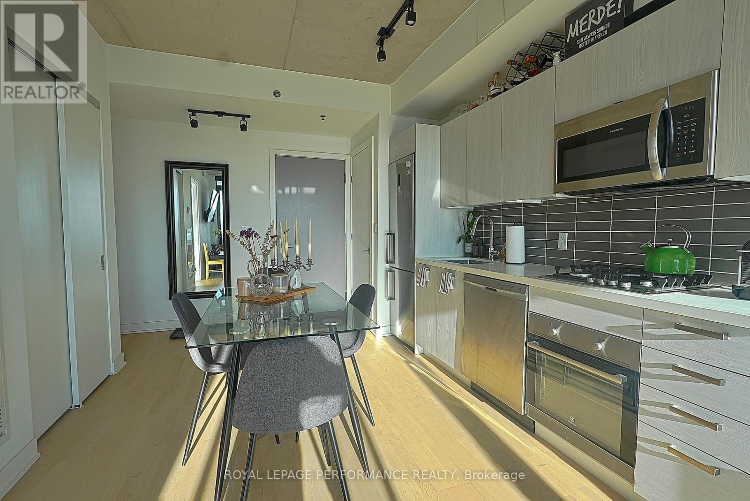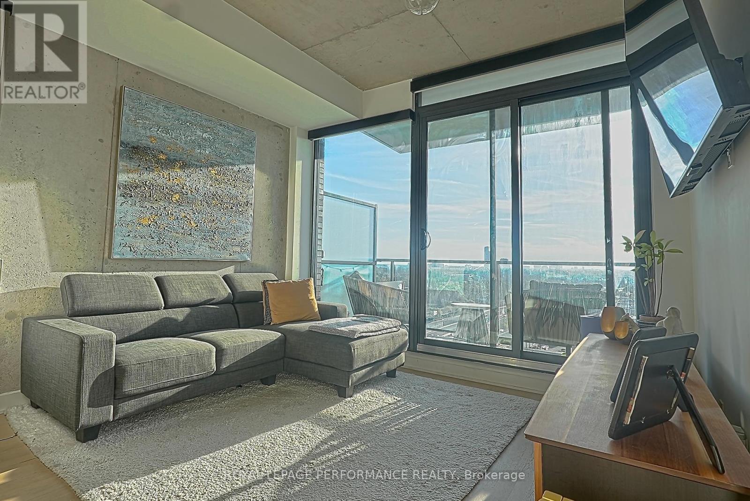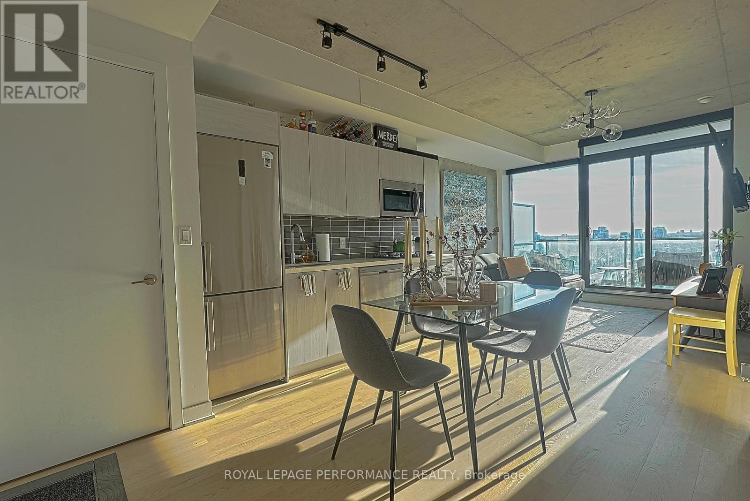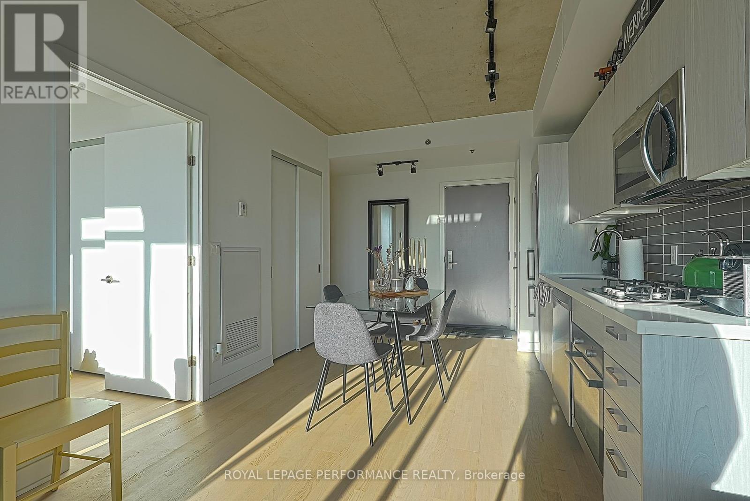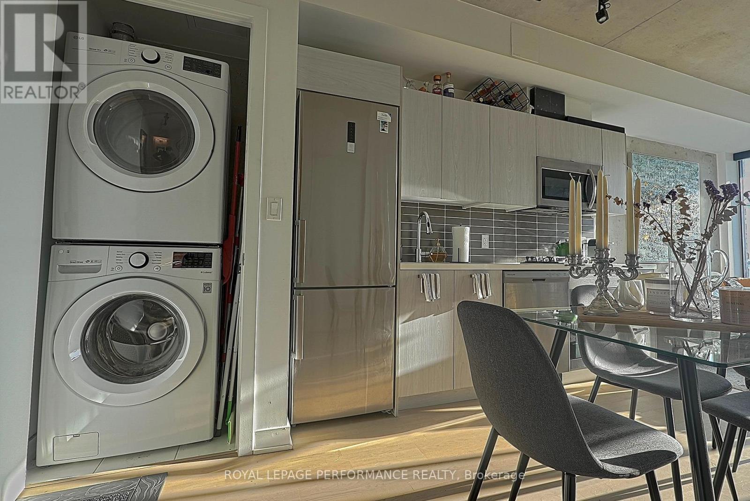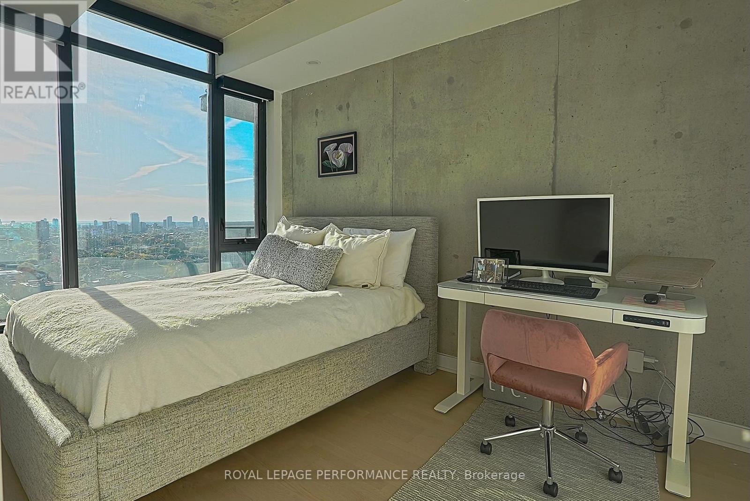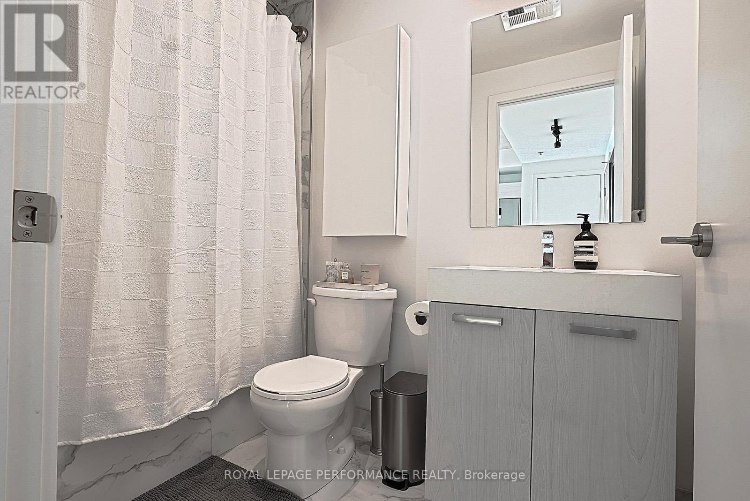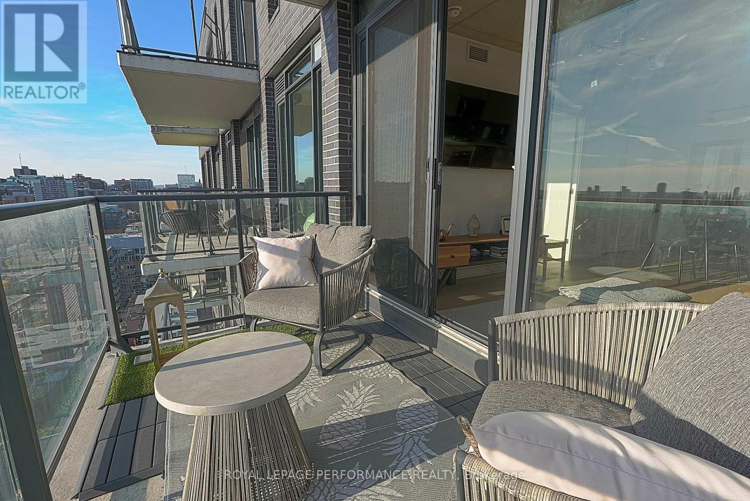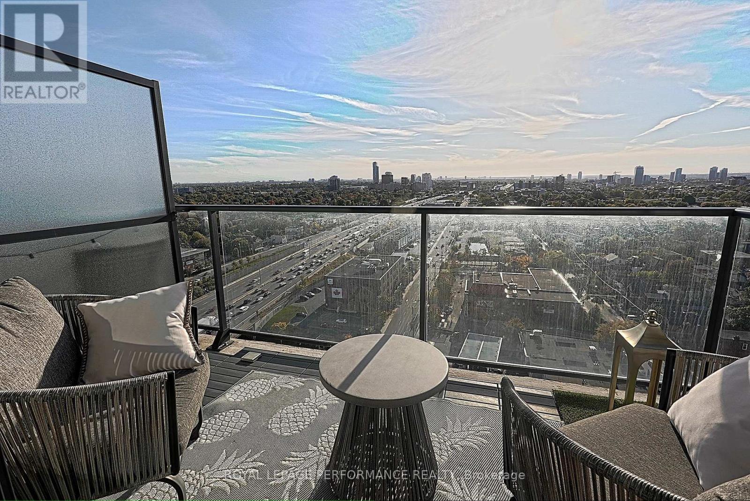1804 - 203 Catherine Street Ottawa, Ontario K2P 1J5
$389,900Maintenance, Heat, Water, Insurance, Common Area Maintenance
$487.25 Monthly
Maintenance, Heat, Water, Insurance, Common Area Maintenance
$487.25 MonthlyWelcome to this 1 bedroom, 1 bath condo at trendy SoBa, ideally located in Centretown, walking distance to all the amenities including Bank Street shops & restaurants, the Glebe, Elgin Street & the Canal. Features include floor-to-ceiling windows, 9 foot exposed concrete ceiling, European kitchen with stainless steel appliances, gas cooktop & quartz countertops. Engineered hardwood floors. West-facing balcony with stunning views of downtown. Easy access to the 417 and transit. Locker included. Building amenities: concierge, party room, rooftop pool, exercise room. (id:43934)
Property Details
| MLS® Number | X12448857 |
| Property Type | Single Family |
| Neigbourhood | Centretown |
| Community Name | 4103 - Ottawa Centre |
| Community Features | Pets Allowed With Restrictions |
| Features | Elevator, Balcony, Carpet Free, In Suite Laundry |
| Pool Type | Outdoor Pool |
Building
| Bathroom Total | 1 |
| Bedrooms Above Ground | 1 |
| Bedrooms Total | 1 |
| Amenities | Security/concierge, Exercise Centre, Party Room, Storage - Locker |
| Appliances | Blinds, Dishwasher, Dryer, Hood Fan, Microwave, Stove, Washer, Refrigerator |
| Basement Type | None |
| Cooling Type | Central Air Conditioning |
| Exterior Finish | Concrete Block, Brick |
| Heating Fuel | Electric, Natural Gas |
| Heating Type | Heat Pump, Not Known |
| Size Interior | 500 - 599 Ft2 |
| Type | Apartment |
Parking
| No Garage |
Land
| Acreage | No |
| Zoning Description | Residential |
Rooms
| Level | Type | Length | Width | Dimensions |
|---|---|---|---|---|
| Main Level | Great Room | 3.4 m | 5.74 m | 3.4 m x 5.74 m |
| Main Level | Primary Bedroom | 2.59 m | 3.63 m | 2.59 m x 3.63 m |
https://www.realtor.ca/real-estate/28959997/1804-203-catherine-street-ottawa-4103-ottawa-centre
Contact Us
Contact us for more information

