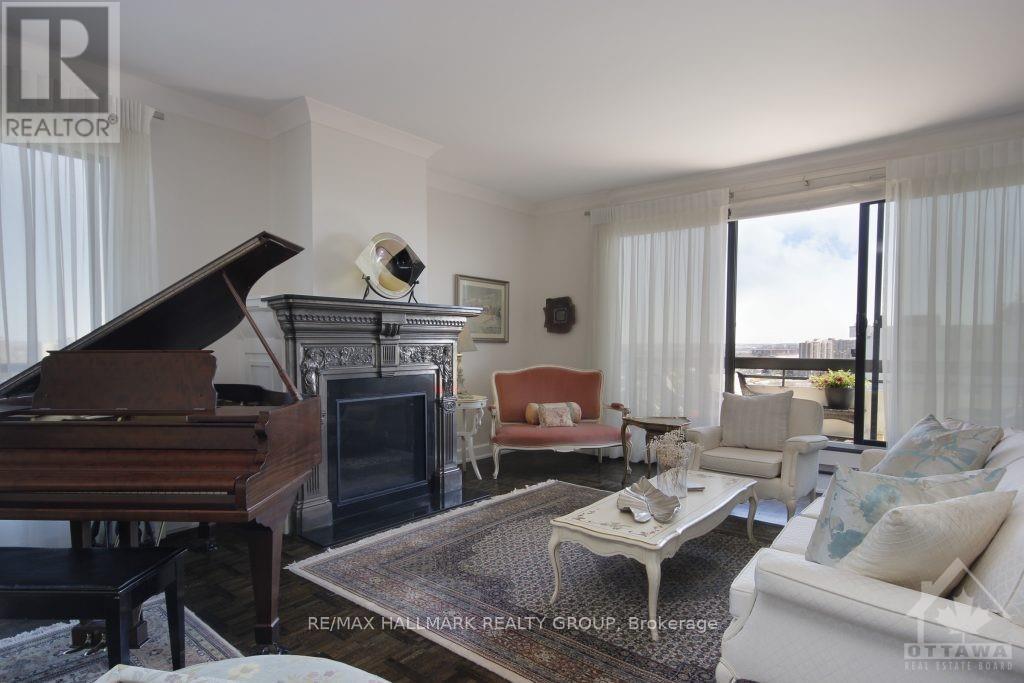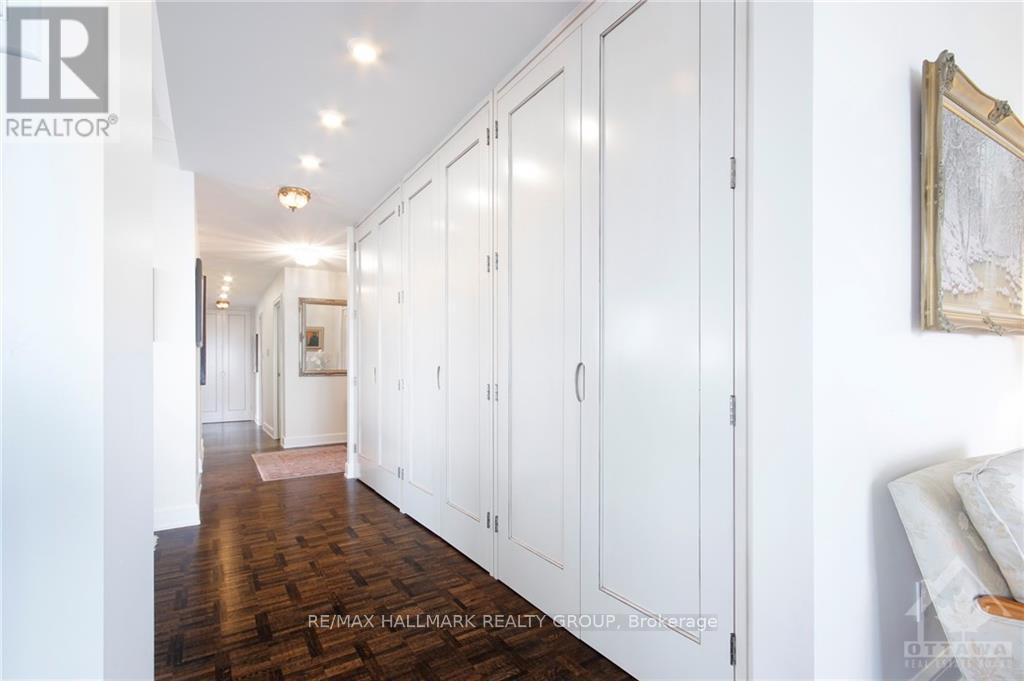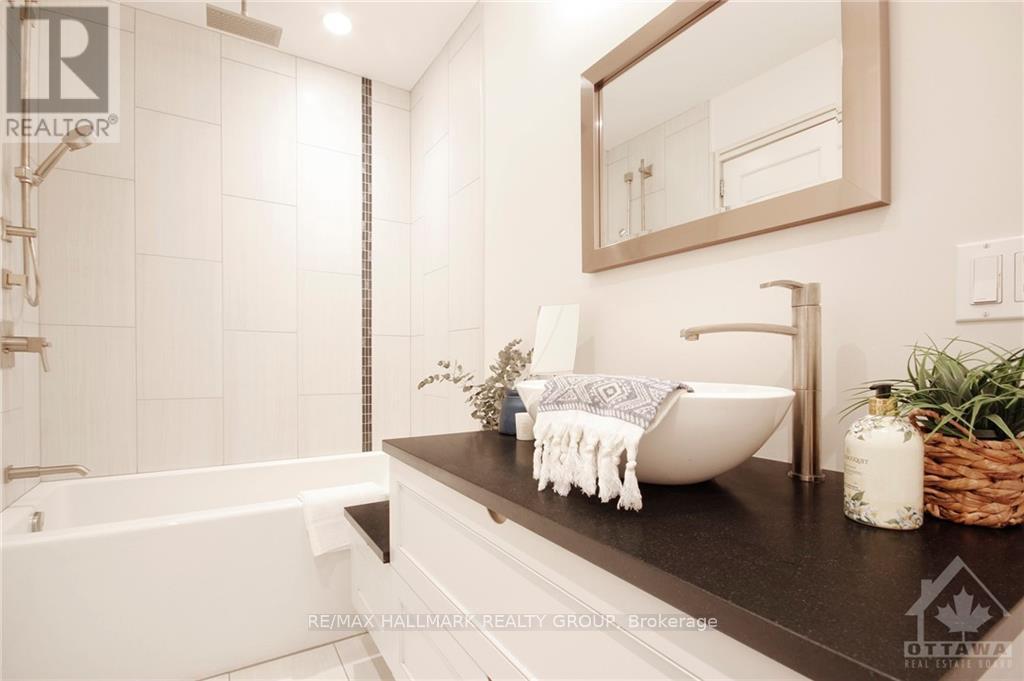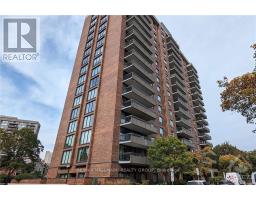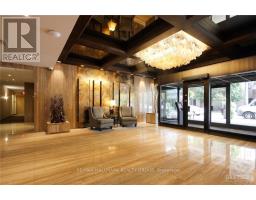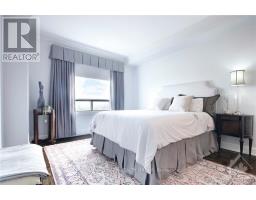2 Bedroom
2 Bathroom
1599.9864 - 1798.9853 sqft
Fireplace
Indoor Pool
Central Air Conditioning
Forced Air
$1,100,000Maintenance, Insurance
$1,400.59 Monthly
This spectacular penthouse occupying the southeast corner of 20 The Driveway offers sweeping views across downtown Ottawa and the Rideau Canal. Perfectly located in the Golden Triangle with easy access to great restaurants, the NAC, University of Ottawa, and Parliament Hill. Renovated from top to bottom, this elegantly appointed suite beautifully showcases 1600 + SQ FT of luxury living. Inside you will find an exquisite custom kitchen with quality panelled appliances; split dishwashers, full size wine fridge, granite counters, and excellent storage. Entertainment-size living & dining rooms are anchored by a custom gas fireplace, richly stained hardwood flooring, and two balconies. Custom cabinetry lines the hallway providing exceptional storage. Down the hall is a spacious primary suite with a custom walk-in closet, four piece ensuite with heated floors and a Den/Bedroom and a second bath. Enjoy in-unit laundry, 1 indoor parking space and locker. Fees include all utilities. 48 hour irrevocable. (id:43934)
Property Details
|
MLS® Number
|
X9519477 |
|
Property Type
|
Single Family |
|
Neigbourhood
|
Golden Triangle |
|
Community Name
|
4104 - Ottawa Centre/Golden Triangle |
|
AmenitiesNearBy
|
Public Transit, Park |
|
CommunityFeatures
|
Pet Restrictions, Community Centre |
|
ParkingSpaceTotal
|
1 |
|
PoolType
|
Indoor Pool |
Building
|
BathroomTotal
|
2 |
|
BedroomsAboveGround
|
2 |
|
BedroomsTotal
|
2 |
|
Amenities
|
Party Room, Sauna, Exercise Centre, Fireplace(s), Storage - Locker |
|
Appliances
|
Cooktop, Dishwasher, Dryer, Hood Fan, Oven, Refrigerator, Stove, Washer, Wine Fridge |
|
CoolingType
|
Central Air Conditioning |
|
ExteriorFinish
|
Brick |
|
FireplacePresent
|
Yes |
|
FireplaceTotal
|
1 |
|
FoundationType
|
Concrete |
|
HeatingFuel
|
Electric |
|
HeatingType
|
Forced Air |
|
SizeInterior
|
1599.9864 - 1798.9853 Sqft |
|
Type
|
Apartment |
|
UtilityWater
|
Municipal Water |
Parking
Land
|
Acreage
|
No |
|
LandAmenities
|
Public Transit, Park |
|
ZoningDescription
|
Residential |
Rooms
| Level |
Type |
Length |
Width |
Dimensions |
|
Main Level |
Bathroom |
|
|
Measurements not available |
|
Main Level |
Laundry Room |
|
|
Measurements not available |
|
Main Level |
Living Room |
4.95 m |
7.82 m |
4.95 m x 7.82 m |
|
Main Level |
Dining Room |
3.09 m |
4.57 m |
3.09 m x 4.57 m |
|
Main Level |
Kitchen |
2.97 m |
4.64 m |
2.97 m x 4.64 m |
|
Main Level |
Bedroom |
3.2 m |
3.86 m |
3.2 m x 3.86 m |
|
Main Level |
Primary Bedroom |
3.65 m |
5.05 m |
3.65 m x 5.05 m |
|
Main Level |
Bathroom |
|
|
Measurements not available |
https://www.realtor.ca/real-estate/27439459/1801-20-the-driveway-drive-ottawa-4104-ottawa-centregolden-triangle









