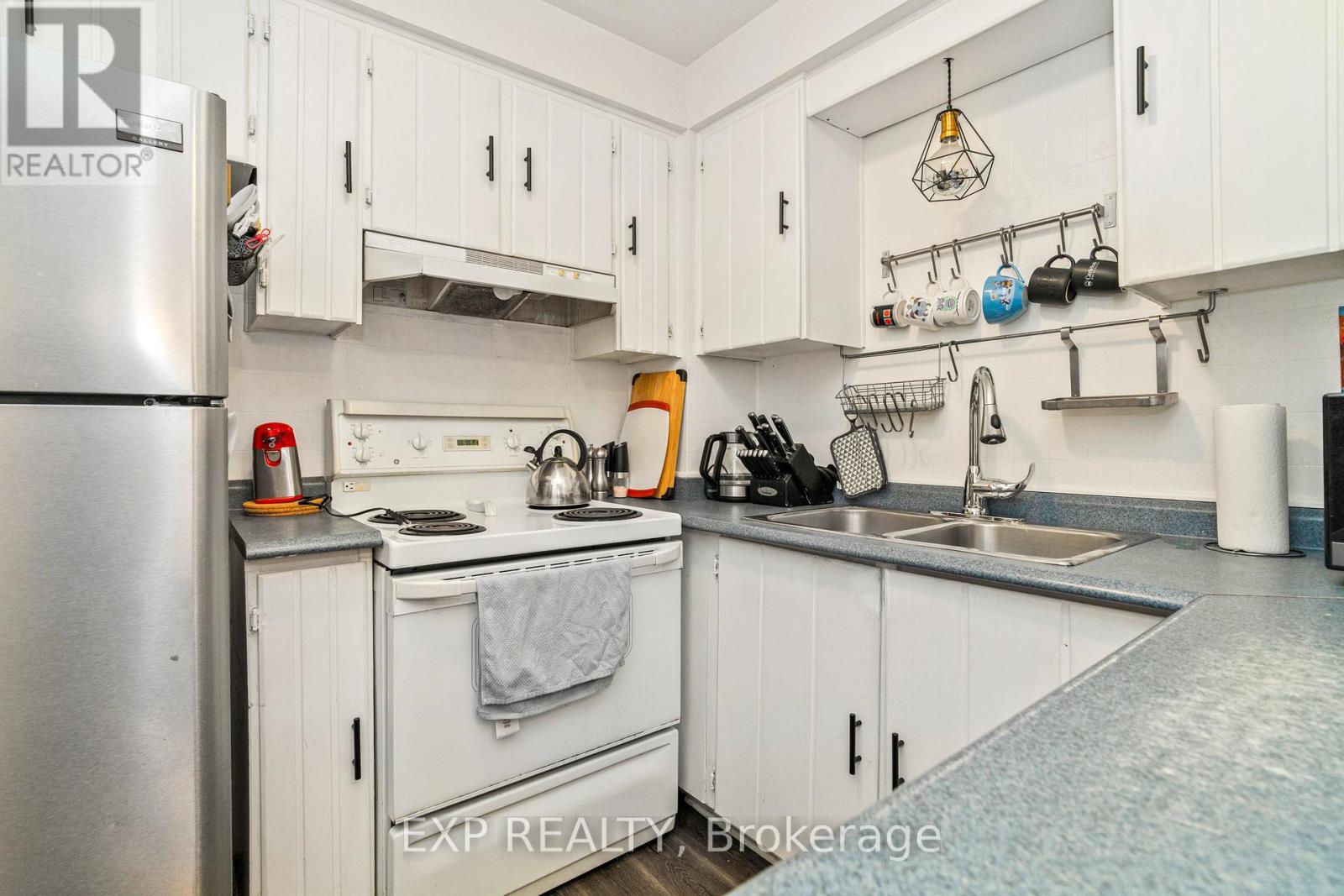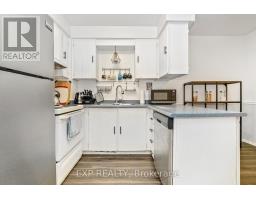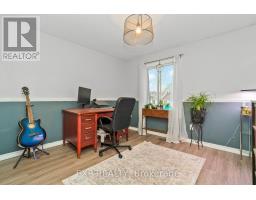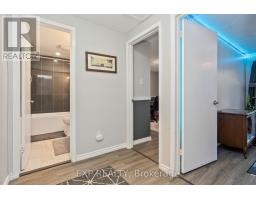1800 Axminster Court Ottawa, Ontario K1C 1Z5
$415,000Maintenance, Insurance
$518 Monthly
Maintenance, Insurance
$518 MonthlyWelcome to your dream home in the vibrant community of Orleans! This stunning 3-bedroom, 1.5-bath townhome offers the perfect blend of comfort, convenience, and style. Located just minutes from a variety of schools, this home is ideal for families seeking quality education options. You'll find top-rated elementary and secondary schools within walking distance, ensuring your children have access to excellent learning environments. Additionally, a range of amenities is right at your fingertips, including shopping centers, restaurants, parks, and recreational facilities, making everyday errands a breeze. Enjoy the convenience of nearby public transportation, including the Phase 1 LRT, which provides easy access to downtown and other parts of the city. With everything you need just a stones throw away, this townhome offers the perfect lifestyle blend of comfort and accessibility. Don't miss out on this opportunity schedule your viewing today! (id:43934)
Property Details
| MLS® Number | X12156169 |
| Property Type | Single Family |
| Community Name | 2007 - Convent Glen South |
| Amenities Near By | Public Transit, Park |
| Community Features | Pet Restrictions |
| Parking Space Total | 2 |
| Structure | Deck |
Building
| Bathroom Total | 2 |
| Bedrooms Above Ground | 3 |
| Bedrooms Total | 3 |
| Appliances | Dishwasher, Dryer, Freezer, Stove, Washer, Refrigerator |
| Basement Development | Finished |
| Basement Type | Full (finished) |
| Cooling Type | Central Air Conditioning |
| Exterior Finish | Brick |
| Half Bath Total | 1 |
| Heating Fuel | Natural Gas |
| Heating Type | Forced Air |
| Stories Total | 2 |
| Size Interior | 1,600 - 1,799 Ft2 |
| Type | Row / Townhouse |
Parking
| Attached Garage | |
| No Garage |
Land
| Acreage | No |
| Fence Type | Fenced Yard |
| Land Amenities | Public Transit, Park |
| Zoning Description | Residential |
Rooms
| Level | Type | Length | Width | Dimensions |
|---|---|---|---|---|
| Second Level | Living Room | 6.13 m | 3.52 m | 6.13 m x 3.52 m |
| Second Level | Kitchen | 4.06 m | 2.55 m | 4.06 m x 2.55 m |
| Second Level | Dining Room | 2.78 m | 2.63 m | 2.78 m x 2.63 m |
| Second Level | Primary Bedroom | 3.47 m | 4.2 m | 3.47 m x 4.2 m |
| Second Level | Bedroom 2 | 3.53 m | 33.48 m | 3.53 m x 33.48 m |
| Second Level | Bedroom 3 | 3.53 m | 2.61 m | 3.53 m x 2.61 m |
| Second Level | Bathroom | 1.43 m | 2.49 m | 1.43 m x 2.49 m |
| Basement | Family Room | 3.4 m | 3.3 m | 3.4 m x 3.3 m |
| Basement | Other | 1.98 m | 2.79 m | 1.98 m x 2.79 m |
| Basement | Other | 6.58 m | 3.3 m | 6.58 m x 3.3 m |
| Basement | Utility Room | 4.97 m | 3.03 m | 4.97 m x 3.03 m |
| Main Level | Bathroom | 1.89 m | 1.45 m | 1.89 m x 1.45 m |
https://www.realtor.ca/real-estate/28329676/1800-axminster-court-ottawa-2007-convent-glen-south
Contact Us
Contact us for more information







































































