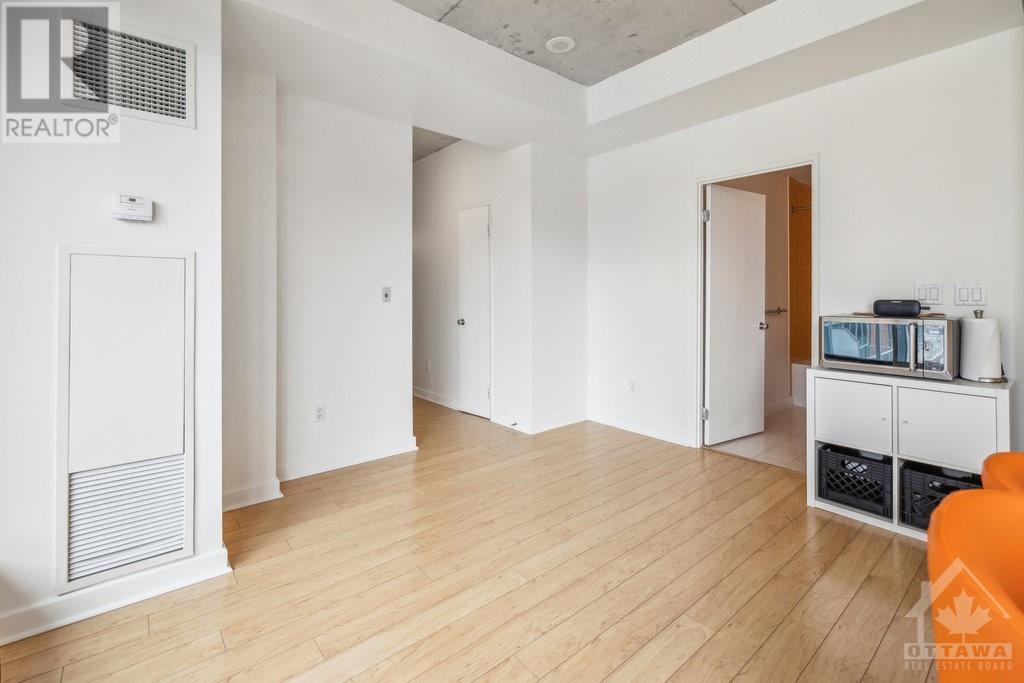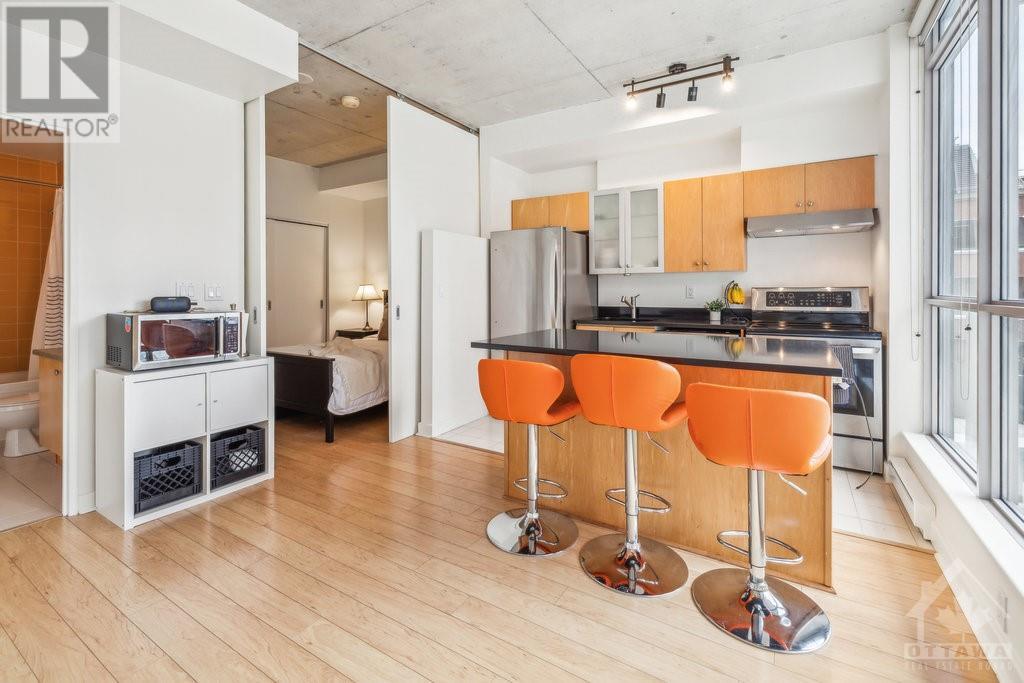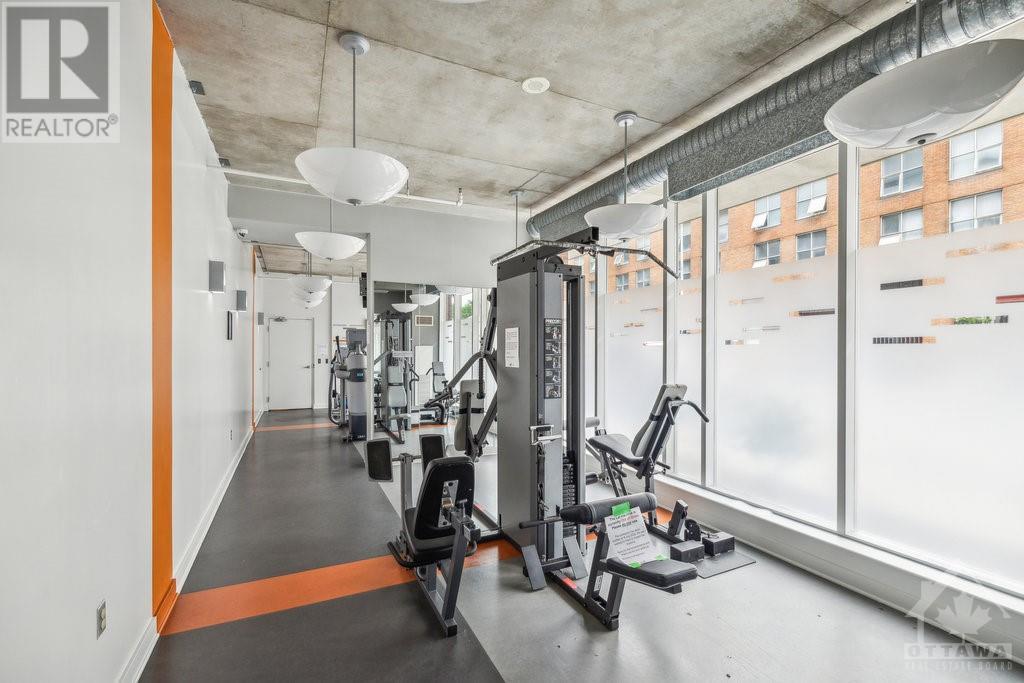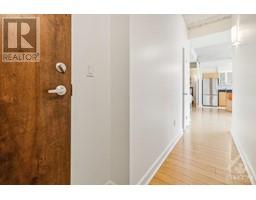1 Bedroom
1 Bathroom
Central Air Conditioning
Forced Air
$1,800 Monthly
Welcome to 306-180 York Street in the heart of the Byward Market. This 1-bed, 1-bath unit offers a prime urban living experience w/ convenience at your doorstep. Enjoy proximity to amenities including shopping, bars, restaurants, coffee shops, transit, Parliament Hill, museums, Ottawa U's main campus & more! The unit features an upgraded kitchen complete with/ an island, updated black granite countertops (2021), a new kitchen sink (2021) & stainless steel appliances. Step out onto the balcony directly off the kitchen for a breath of fresh air. A cozy bedroom & 3-piece bathroom complete the interior. Other updates include fresh paint (2024) & updated lighting (2021). The unit includes a parking space & a storage locker, ensuring convenience & ample storage space. Tucked away from the hustle & bustle on the quiet side of York Street, this residence offers both comfort & privacy within the city center. Possibility to have the unit partially furnished for an extra $150/month. (id:43934)
Property Details
|
MLS® Number
|
1416564 |
|
Property Type
|
Single Family |
|
Neigbourhood
|
Byward Market |
|
AmenitiesNearBy
|
Public Transit, Recreation Nearby, Shopping |
|
Features
|
Elevator, Balcony |
|
ParkingSpaceTotal
|
1 |
|
Structure
|
Patio(s) |
Building
|
BathroomTotal
|
1 |
|
BedroomsAboveGround
|
1 |
|
BedroomsTotal
|
1 |
|
Amenities
|
Storage - Locker, Laundry - In Suite, Exercise Centre |
|
Appliances
|
Refrigerator, Dishwasher, Dryer, Hood Fan, Microwave, Stove, Washer |
|
BasementDevelopment
|
Not Applicable |
|
BasementType
|
None (not Applicable) |
|
ConstructedDate
|
2003 |
|
CoolingType
|
Central Air Conditioning |
|
ExteriorFinish
|
Brick, Concrete |
|
FlooringType
|
Laminate, Tile |
|
HeatingFuel
|
Natural Gas |
|
HeatingType
|
Forced Air |
|
StoriesTotal
|
1 |
|
Type
|
Apartment |
|
UtilityWater
|
Municipal Water |
Parking
Land
|
Acreage
|
No |
|
LandAmenities
|
Public Transit, Recreation Nearby, Shopping |
|
Sewer
|
Municipal Sewage System |
|
SizeIrregular
|
* Ft X * Ft |
|
SizeTotalText
|
* Ft X * Ft |
|
ZoningDescription
|
Residential |
Rooms
| Level |
Type |
Length |
Width |
Dimensions |
|
Main Level |
Living Room/dining Room |
|
|
10'11" x 16'8" |
|
Main Level |
Kitchen |
|
|
8'8" x 7'5" |
|
Main Level |
Primary Bedroom |
|
|
8'3" x 8'1" |
|
Main Level |
4pc Bathroom |
|
|
8'6" x 4'5" |
https://www.realtor.ca/real-estate/27544283/180-york-street-unit306-ottawa-byward-market

















































