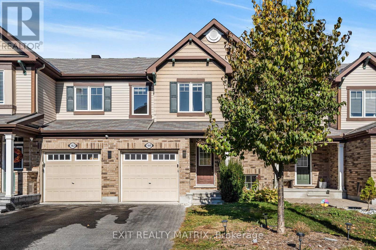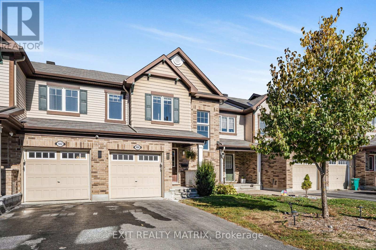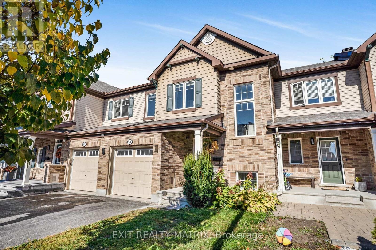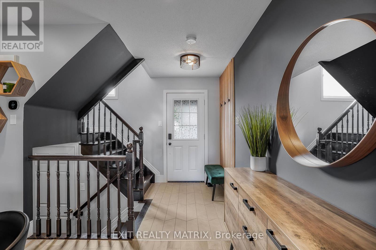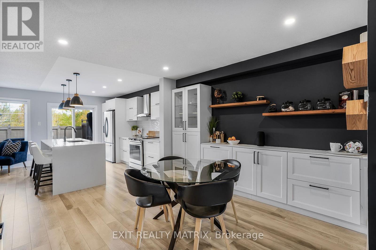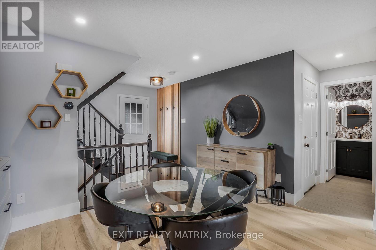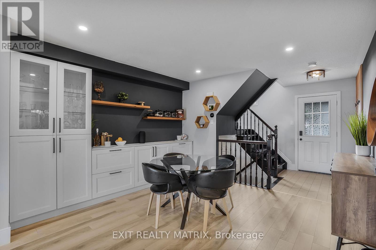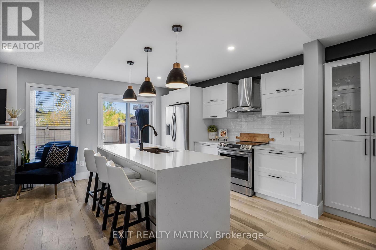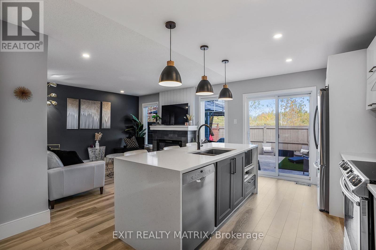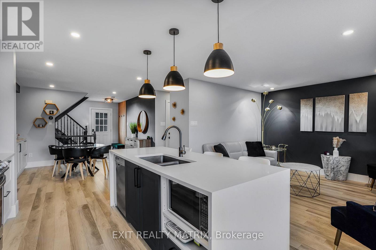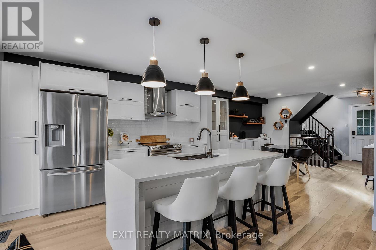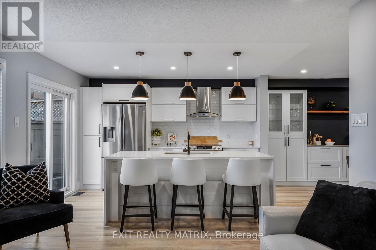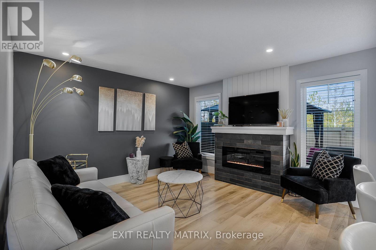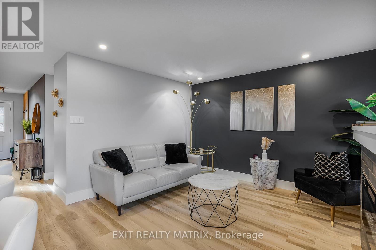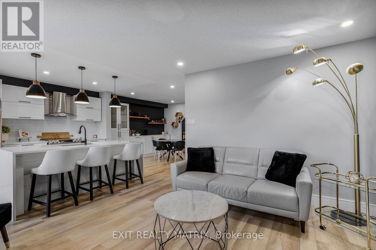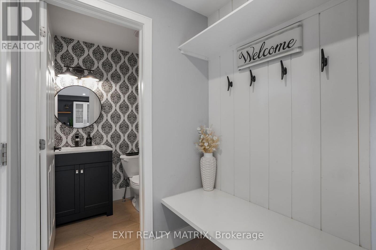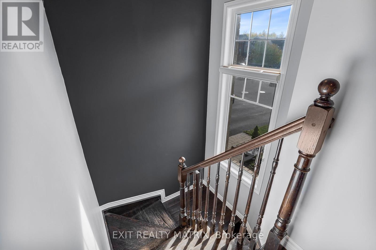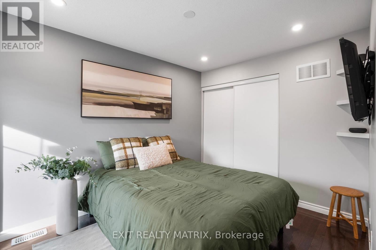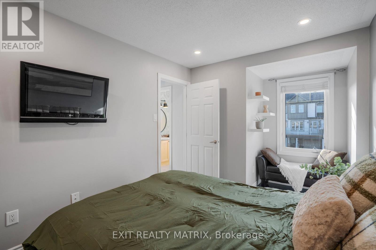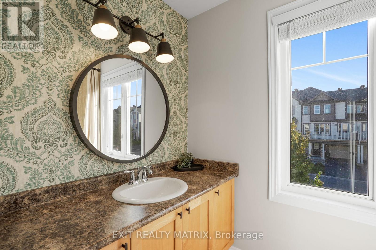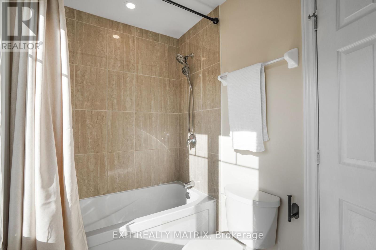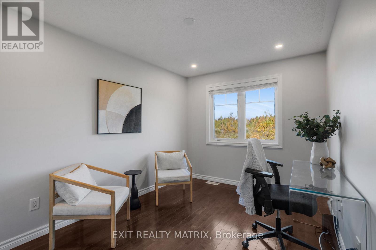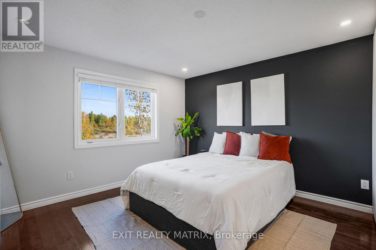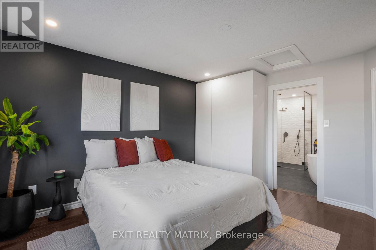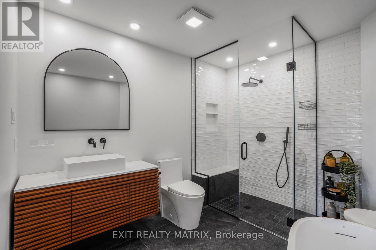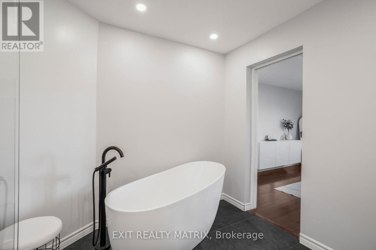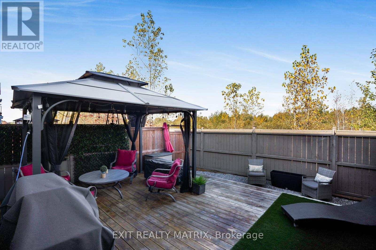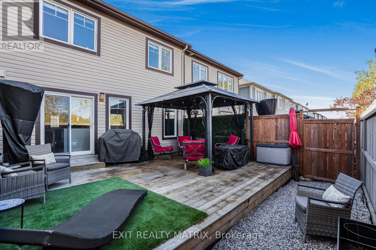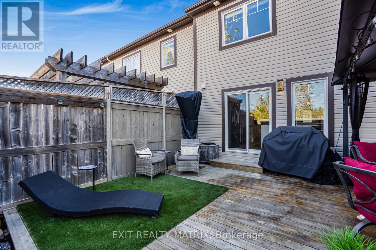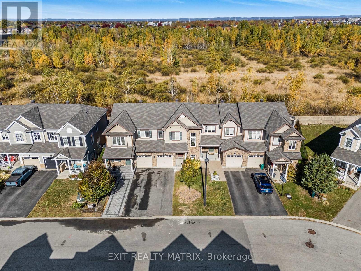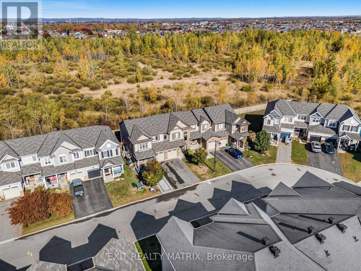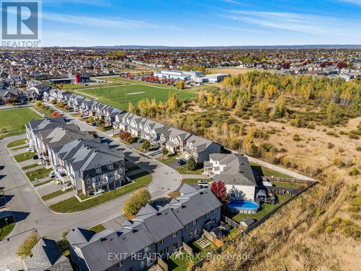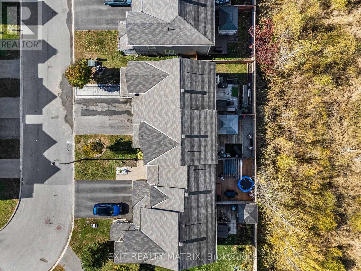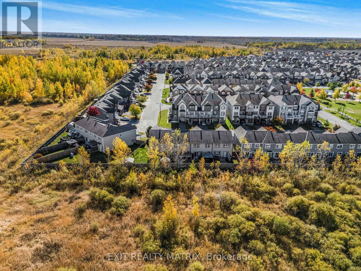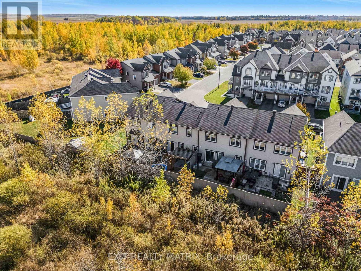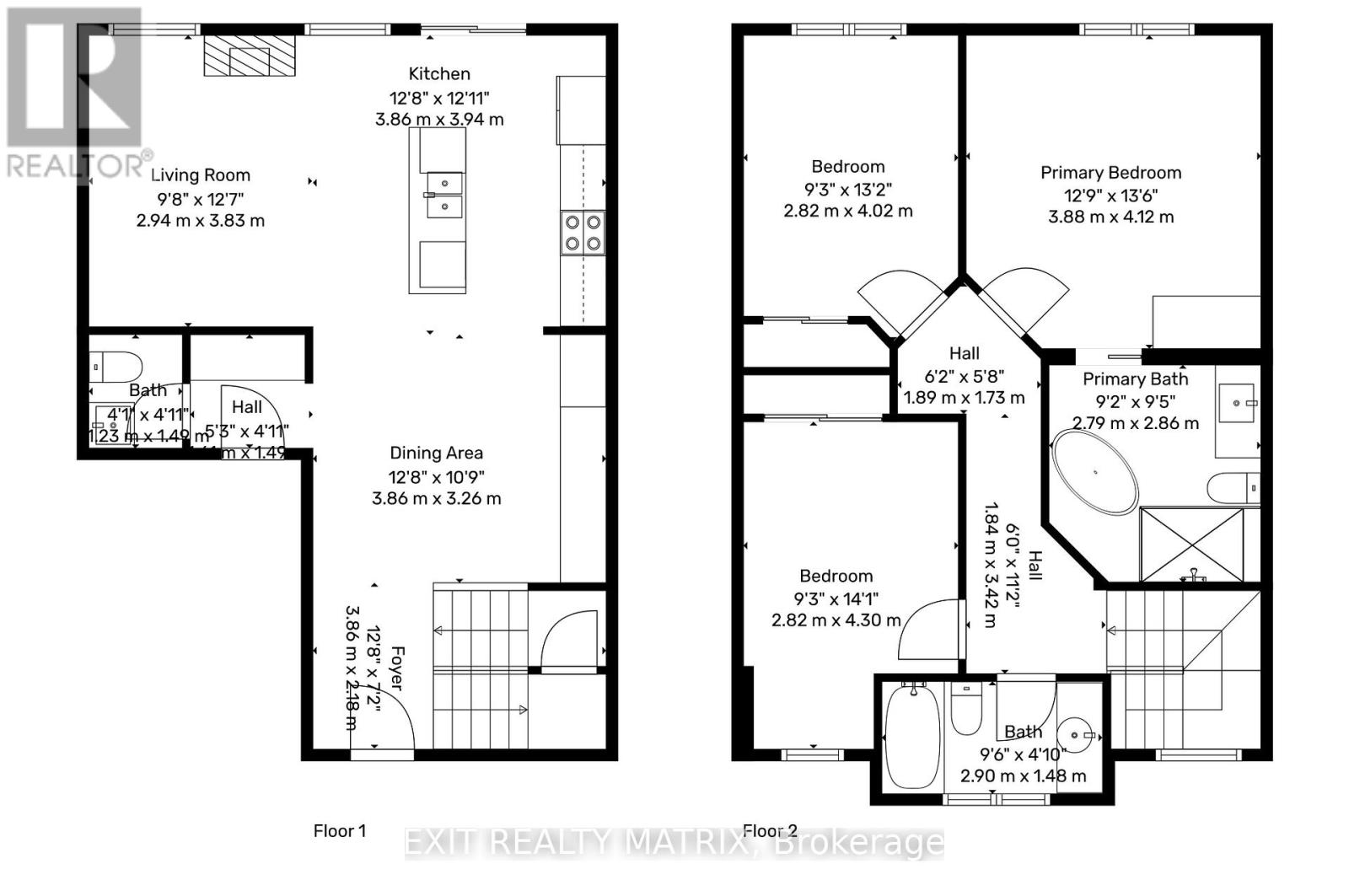180 Soleil Avenue Ottawa, Ontario K4A 0V9
$574,900
**OPEN HOUSE, Sun Oct 19, FROM 2-4PM** Welcome to your dream home in the heart of Orléans with no rear neighbours! Perfectly situated in a prime location near parks, schools, and recreation, this modern and luxurious home offers the ideal blend of style, comfort, and functionality for today's family. Step inside to discover a stunning open-concept main level designed for effortless living and entertaining. The sleek dining area and inviting living room with a cozy fireplace create a warm yet sophisticated atmosphere. The chef's dream kitchen is the true showstopper-featuring high-end finishes, a stylish sit-at island, and patio doors that open to your private, fully fenced backyard. A main floor powder room, mudroom, and convenient garage access complete this thoughtfully designed level. Upstairs, unwind in one of three elegant bedrooms, including a luxurious primary suite with a spa-inspired ensuite. The two additional bedrooms and a modern full bathroom ensure space and comfort for the whole family. Located in a vibrant, family-oriented community, this home offers not just impeccable design but also exceptional convenience-close to everything Orléans has to offer. Modern. Sleek. Sophisticated. Your dream home awaits. (id:43934)
Open House
This property has open houses!
2:00 pm
Ends at:4:00 pm
Property Details
| MLS® Number | X12466313 |
| Property Type | Single Family |
| Community Name | 1119 - Notting Hill/Summerside |
| Amenities Near By | Park, Public Transit, Schools |
| Community Features | Community Centre |
| Equipment Type | Water Heater - Electric, Water Heater |
| Features | Wooded Area, Gazebo |
| Parking Space Total | 3 |
| Rental Equipment Type | Water Heater - Electric, Water Heater |
Building
| Bathroom Total | 3 |
| Bedrooms Above Ground | 3 |
| Bedrooms Total | 3 |
| Amenities | Fireplace(s) |
| Appliances | Blinds, Dishwasher, Dryer, Garage Door Opener, Stove, Washer, Window Coverings, Refrigerator |
| Basement Development | Unfinished |
| Basement Type | Full (unfinished) |
| Construction Style Attachment | Attached |
| Cooling Type | Central Air Conditioning, Air Exchanger |
| Exterior Finish | Brick, Vinyl Siding |
| Fire Protection | Smoke Detectors |
| Fireplace Present | Yes |
| Fireplace Total | 1 |
| Foundation Type | Poured Concrete |
| Half Bath Total | 1 |
| Heating Fuel | Natural Gas |
| Heating Type | Forced Air |
| Stories Total | 2 |
| Size Interior | 1,100 - 1,500 Ft2 |
| Type | Row / Townhouse |
| Utility Water | Municipal Water |
Parking
| Attached Garage | |
| Garage |
Land
| Acreage | No |
| Fence Type | Fully Fenced, Fenced Yard |
| Land Amenities | Park, Public Transit, Schools |
| Sewer | Sanitary Sewer |
| Size Depth | 82 Ft ,10 In |
| Size Frontage | 23 Ft |
| Size Irregular | 23 X 82.9 Ft |
| Size Total Text | 23 X 82.9 Ft |
Rooms
| Level | Type | Length | Width | Dimensions |
|---|---|---|---|---|
| Main Level | Dining Room | 3.86 m | 3.26 m | 3.86 m x 3.26 m |
| Main Level | Living Room | 3.83 m | 2.94 m | 3.83 m x 2.94 m |
| Main Level | Kitchen | 3.86 m | 3.94 m | 3.86 m x 3.94 m |
| Main Level | Bathroom | 1.49 m | 1.23 m | 1.49 m x 1.23 m |
| Upper Level | Primary Bedroom | 4.12 m | 3.88 m | 4.12 m x 3.88 m |
| Upper Level | Bathroom | 2.86 m | 2.79 m | 2.86 m x 2.79 m |
| Upper Level | Bedroom | 4.02 m | 2.82 m | 4.02 m x 2.82 m |
| Upper Level | Bedroom | 4.3 m | 2.82 m | 4.3 m x 2.82 m |
| Upper Level | Bathroom | 2.9 m | 1.48 m | 2.9 m x 1.48 m |
https://www.realtor.ca/real-estate/28997761/180-soleil-avenue-ottawa-1119-notting-hillsummerside
Contact Us
Contact us for more information

