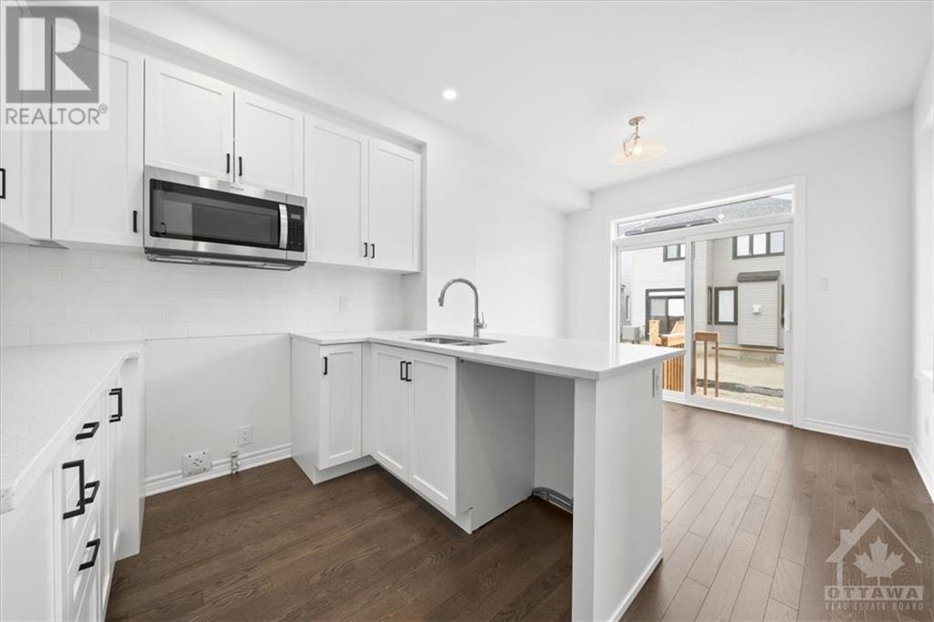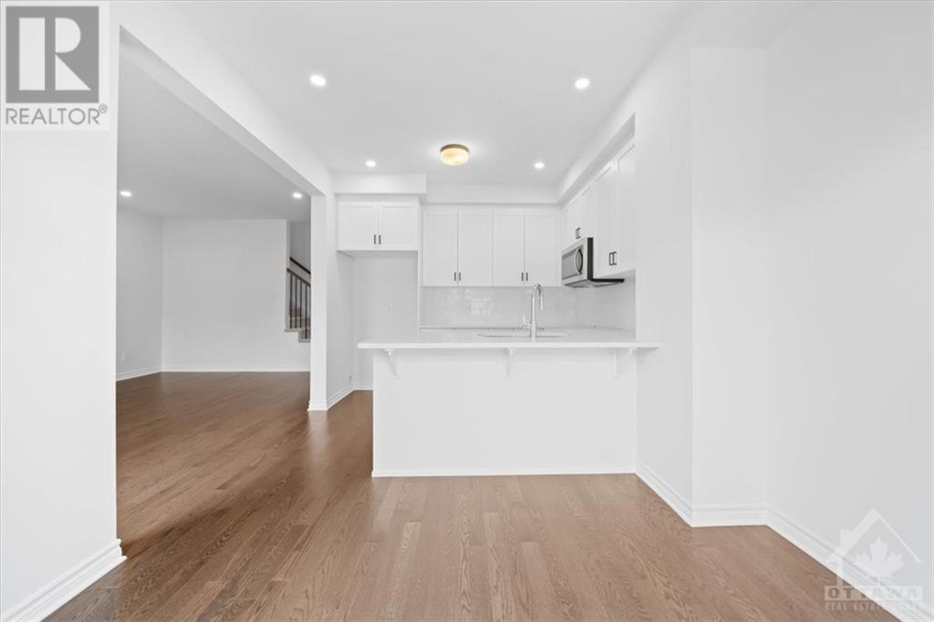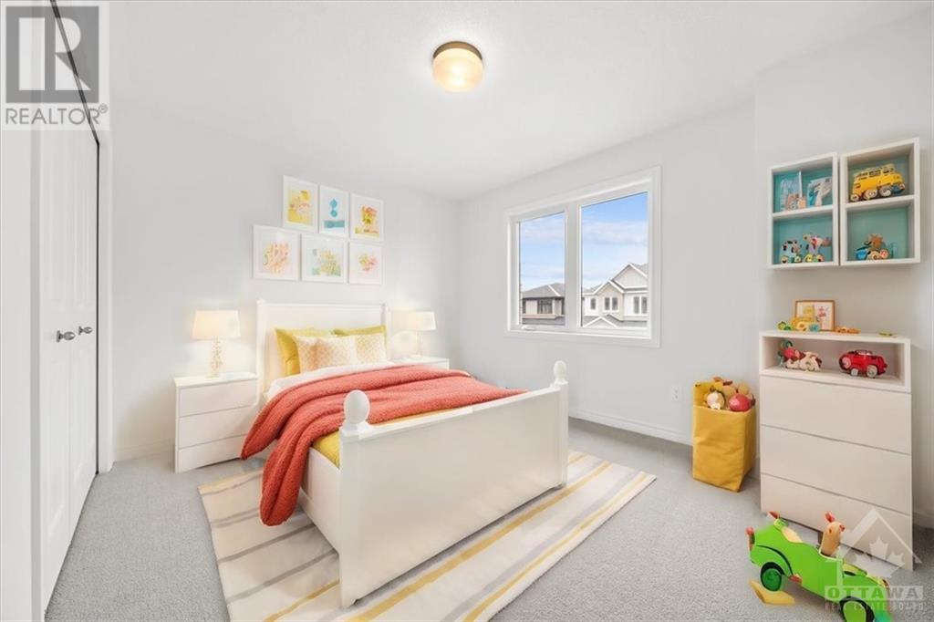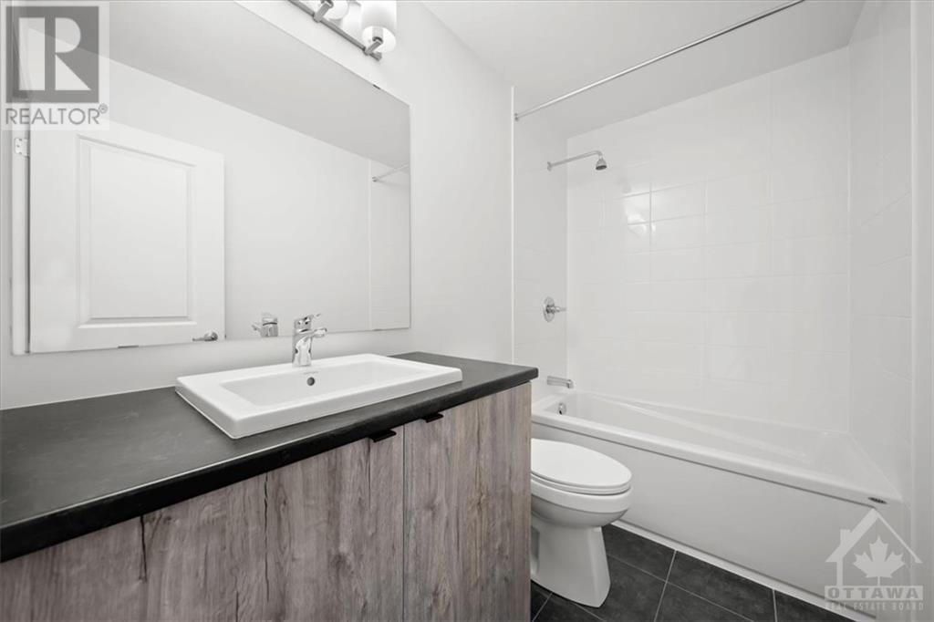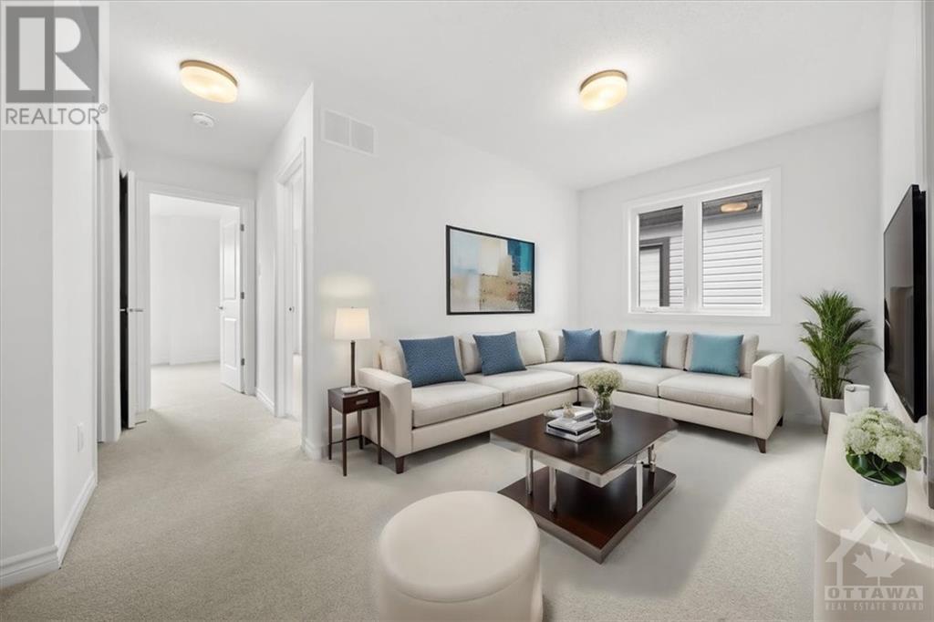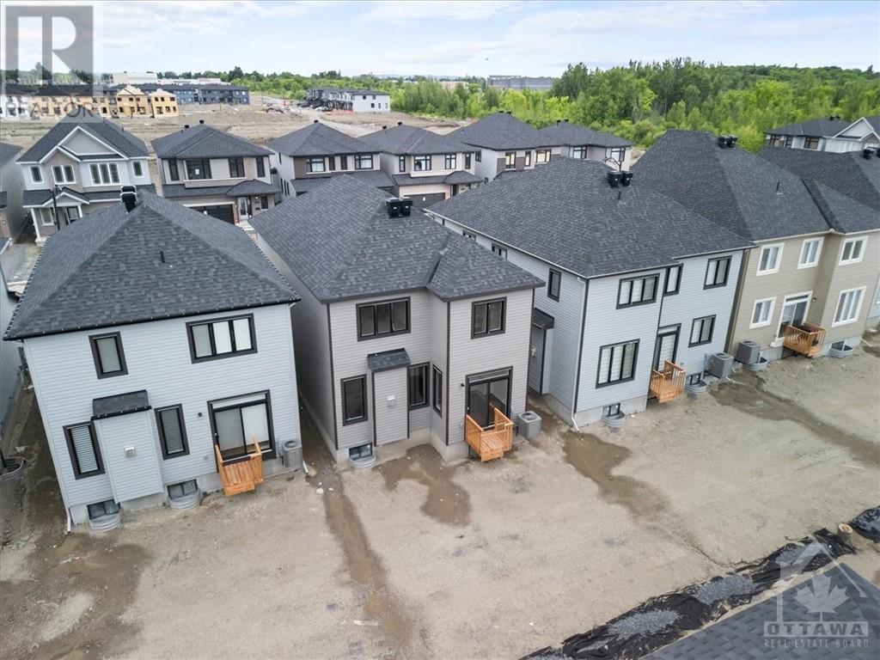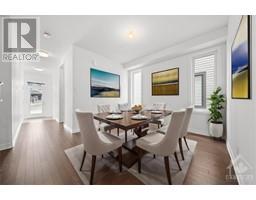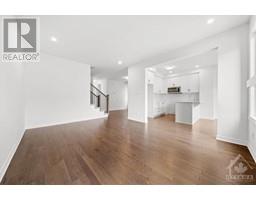3 Bedroom
3 Bathroom
Fireplace
Central Air Conditioning
Forced Air
$759,990
OPEN HOUSE THURS June 27 5-7pm. Move into a BRAND NEW Glenview Home Today! With over 2400sqft the Greystone has an amazing amount of space & family friendly layout. Featuring a spacious main floor with 9' ceilings, a large dining room, & a private home office. This home is centered around family time and entertaining w/ a spacious kitchen featuring quartz counters opening to the living room with a gas fireplace. Second floor features 3 large bedrooms and a flexible loft space making it the perfect home for large or growing families, all while having the convenience of a full laundry room. A professionally finished basement adds to this home's already incredible value, & comes with rough in for another 3pc bathroom and ample storage space. This is a rare opportunity to move into a brand new home, with full Tarion Warranty. Close to future parks, nature, trails, great schools and transit. As well as great Orleans' Health Hub, Movati, Farmboy etc. Driveway to be paved, sod will be laid. (id:43934)
Property Details
|
MLS® Number
|
1399110 |
|
Property Type
|
Single Family |
|
Neigbourhood
|
The Commons |
|
Amenities Near By
|
Public Transit, Recreation Nearby, Shopping |
|
Community Features
|
Family Oriented |
|
Features
|
Automatic Garage Door Opener |
|
Parking Space Total
|
2 |
Building
|
Bathroom Total
|
3 |
|
Bedrooms Above Ground
|
3 |
|
Bedrooms Total
|
3 |
|
Appliances
|
Refrigerator, Dishwasher, Microwave Range Hood Combo, Stove |
|
Basement Development
|
Finished |
|
Basement Type
|
Full (finished) |
|
Constructed Date
|
2024 |
|
Construction Style Attachment
|
Detached |
|
Cooling Type
|
Central Air Conditioning |
|
Exterior Finish
|
Brick, Vinyl |
|
Fireplace Present
|
Yes |
|
Fireplace Total
|
1 |
|
Flooring Type
|
Wall-to-wall Carpet, Hardwood, Tile |
|
Foundation Type
|
Poured Concrete |
|
Half Bath Total
|
1 |
|
Heating Fuel
|
Natural Gas |
|
Heating Type
|
Forced Air |
|
Stories Total
|
2 |
|
Type
|
House |
|
Utility Water
|
Municipal Water |
Parking
|
Attached Garage
|
|
|
Inside Entry
|
|
Land
|
Acreage
|
No |
|
Land Amenities
|
Public Transit, Recreation Nearby, Shopping |
|
Sewer
|
Municipal Sewage System |
|
Size Depth
|
90 Ft |
|
Size Frontage
|
30 Ft |
|
Size Irregular
|
30 Ft X 90 Ft |
|
Size Total Text
|
30 Ft X 90 Ft |
|
Zoning Description
|
Residential |
Rooms
| Level |
Type |
Length |
Width |
Dimensions |
|
Second Level |
Primary Bedroom |
|
|
12'2" x 16'4" |
|
Second Level |
Other |
|
|
Measurements not available |
|
Second Level |
4pc Ensuite Bath |
|
|
Measurements not available |
|
Second Level |
Bedroom |
|
|
12'3" x 10'0" |
|
Second Level |
Bedroom |
|
|
10'0" x 12'5" |
|
Second Level |
Loft |
|
|
10'4" x 8'0" |
|
Second Level |
Laundry Room |
|
|
Measurements not available |
|
Second Level |
Full Bathroom |
|
|
Measurements not available |
|
Lower Level |
Recreation Room |
|
|
21'9" x 18'5" |
|
Main Level |
Den |
|
|
7'10" x 9'0" |
|
Main Level |
Dining Room |
|
|
10'7" x 12'0" |
|
Main Level |
Family Room |
|
|
12'0" x 14'0" |
|
Main Level |
Kitchen |
|
|
10'1" x 7'10" |
|
Main Level |
Eating Area |
|
|
10'1" x 9'0" |
https://www.realtor.ca/real-estate/27087095/180-lumen-place-orleans-the-commons











