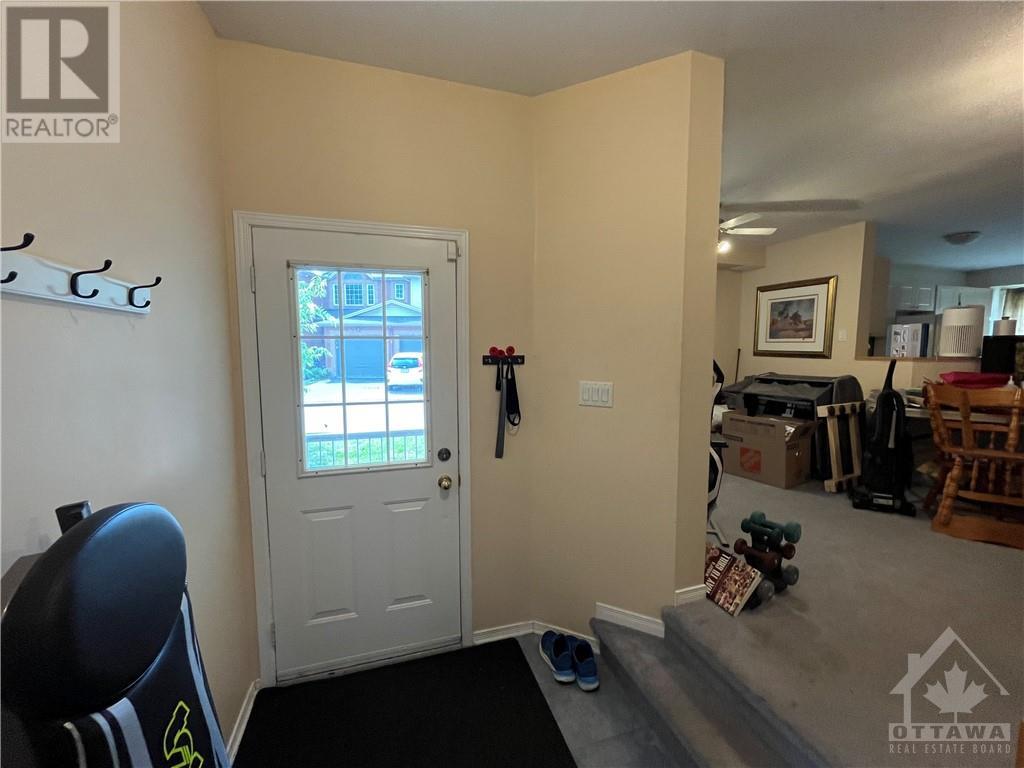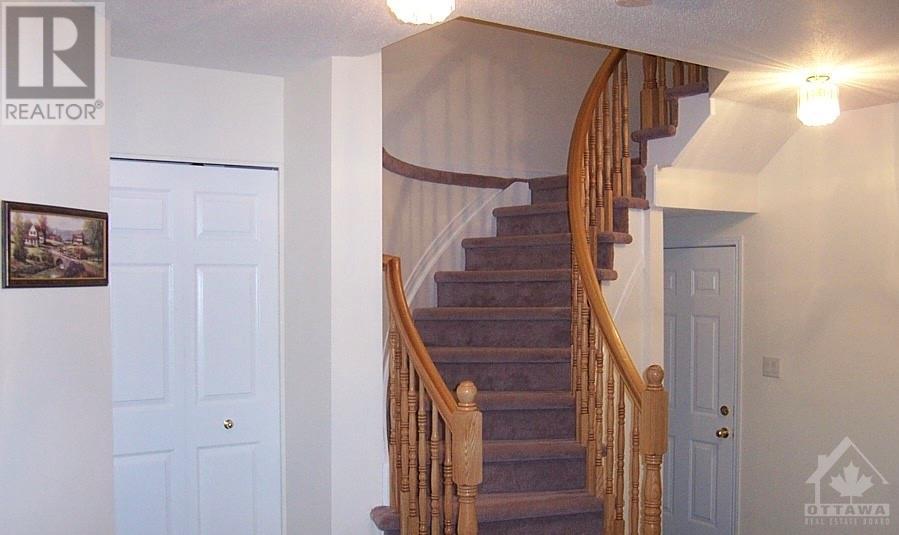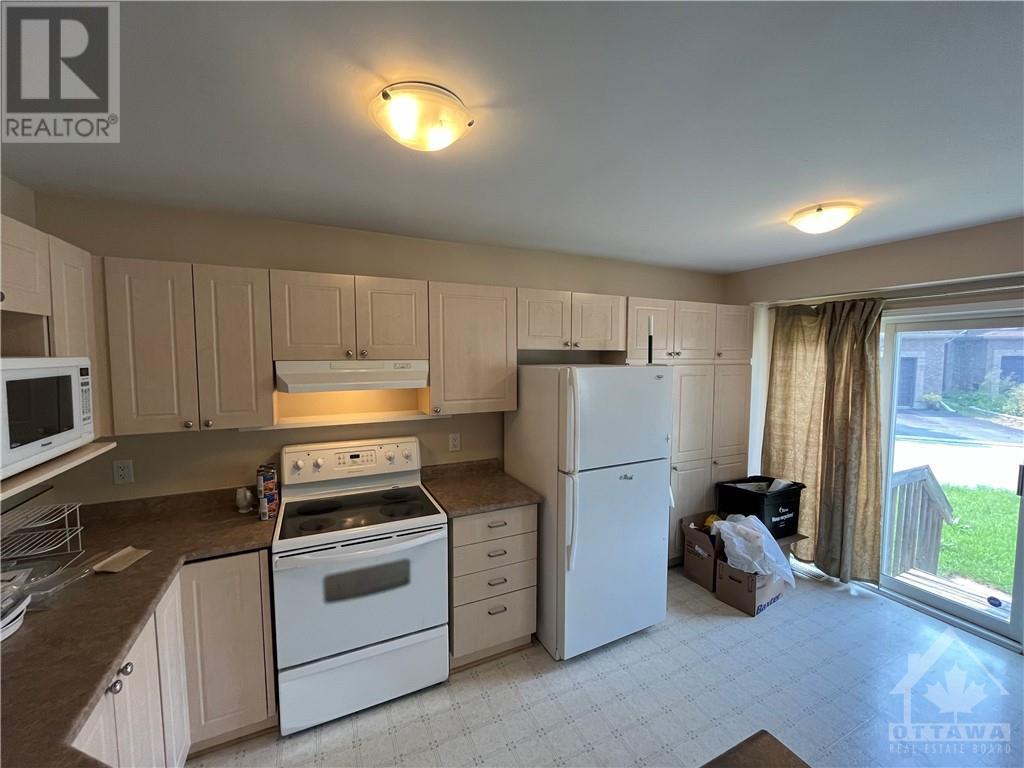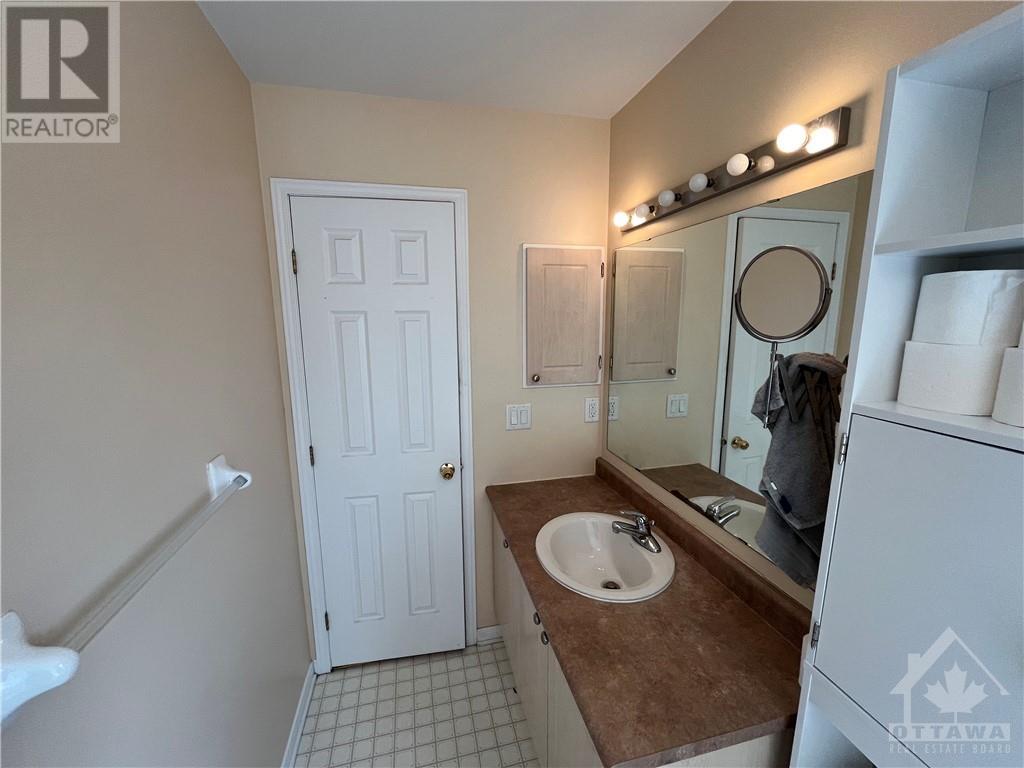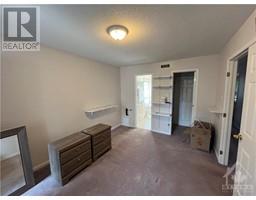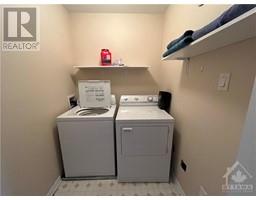3 Bedroom
3 Bathroom
Fireplace
Central Air Conditioning
Forced Air
$2,750 Monthly
Welcome to this conveniently located townhome on a spacious corner lot, minutes from Kanata Tech Park, grocery stores, and schools. The first floor offers an open layout with a functional kitchen, dining area, and comfortable living space. Upstairs, the large master bedroom has an ensuite and walk-in closet. Two additional bedrooms, a loft with cathedral ceilings and gas fireplace, and second-floor laundry add practicality. The basement includes a rec room and storage. Before move-in, the landlord will bring in a contractor to complete carpet stretching, deep cleaning, wall patching and painting, repairs to the front and backyard steps, cleaning pavers, installing a new AC unit, and fixing the external brick wall (id:43934)
Property Details
|
MLS® Number
|
1406917 |
|
Property Type
|
Single Family |
|
Neigbourhood
|
MORGAN'S GRANT |
|
Features
|
Automatic Garage Door Opener |
|
ParkingSpaceTotal
|
3 |
Building
|
BathroomTotal
|
3 |
|
BedroomsAboveGround
|
3 |
|
BedroomsTotal
|
3 |
|
Amenities
|
Laundry - In Suite |
|
Appliances
|
Refrigerator, Dishwasher, Dryer, Hood Fan, Stove, Washer, Blinds |
|
BasementDevelopment
|
Partially Finished |
|
BasementType
|
Full (partially Finished) |
|
ConstructedDate
|
2004 |
|
CoolingType
|
Central Air Conditioning |
|
ExteriorFinish
|
Brick, Siding |
|
FireplacePresent
|
Yes |
|
FireplaceTotal
|
1 |
|
Fixture
|
Drapes/window Coverings |
|
FlooringType
|
Wall-to-wall Carpet, Laminate, Tile |
|
HalfBathTotal
|
1 |
|
HeatingFuel
|
Natural Gas |
|
HeatingType
|
Forced Air |
|
StoriesTotal
|
2 |
|
Type
|
Row / Townhouse |
|
UtilityWater
|
Municipal Water |
Parking
Land
|
Acreage
|
No |
|
Sewer
|
Municipal Sewage System |
|
SizeDepth
|
96 Ft |
|
SizeFrontage
|
37 Ft ,4 In |
|
SizeIrregular
|
37.32 Ft X 95.96 Ft |
|
SizeTotalText
|
37.32 Ft X 95.96 Ft |
|
ZoningDescription
|
Residential |
Rooms
| Level |
Type |
Length |
Width |
Dimensions |
|
Second Level |
Primary Bedroom |
|
|
10'3" x 15'0" |
|
Second Level |
Bedroom |
|
|
9'8" x 11'3" |
|
Second Level |
Family Room |
|
|
11'1" x 14'7" |
|
Second Level |
4pc Ensuite Bath |
|
|
Measurements not available |
|
Second Level |
Bedroom |
|
|
9'5" x 9'11" |
|
Second Level |
Laundry Room |
|
|
8'0" x 8'0" |
|
Second Level |
Full Bathroom |
|
|
Measurements not available |
|
Lower Level |
Den |
|
|
18'9" x 13'1" |
|
Main Level |
Dining Room |
|
|
9'4" x 12'2" |
|
Main Level |
Living Room |
|
|
10'0" x 15'2" |
|
Main Level |
Kitchen |
|
|
9'8" x 15'9" |
|
Main Level |
Partial Bathroom |
|
|
Measurements not available |
https://www.realtor.ca/real-estate/27304868/180-kinross-private-kanata-morgans-grant



