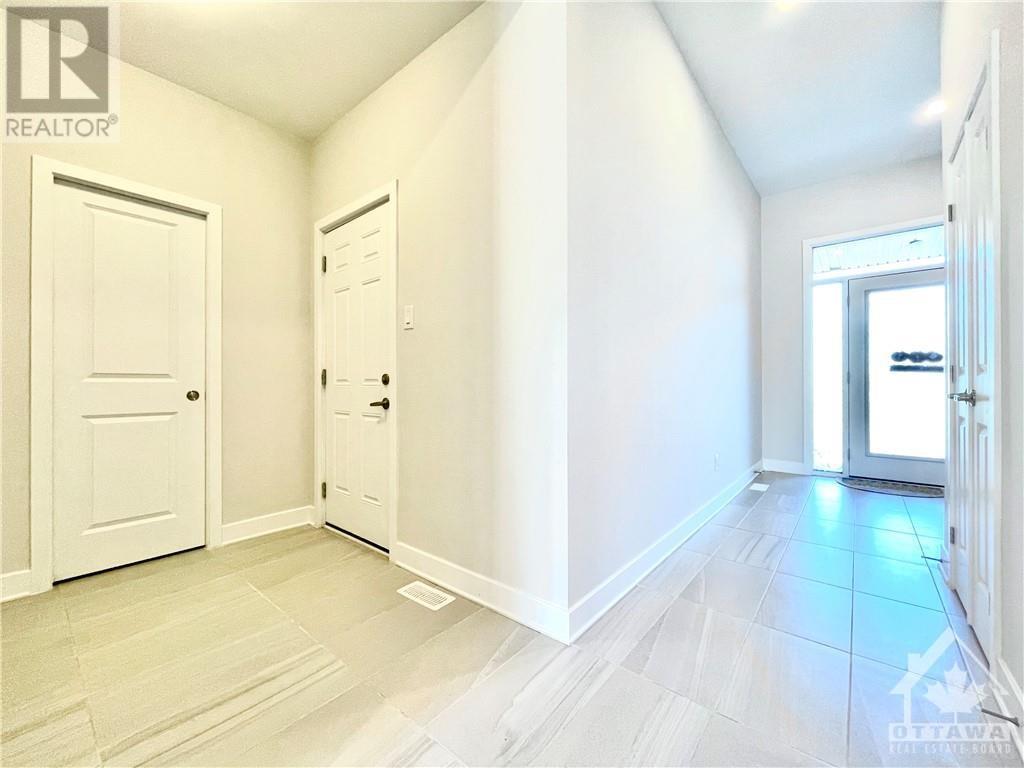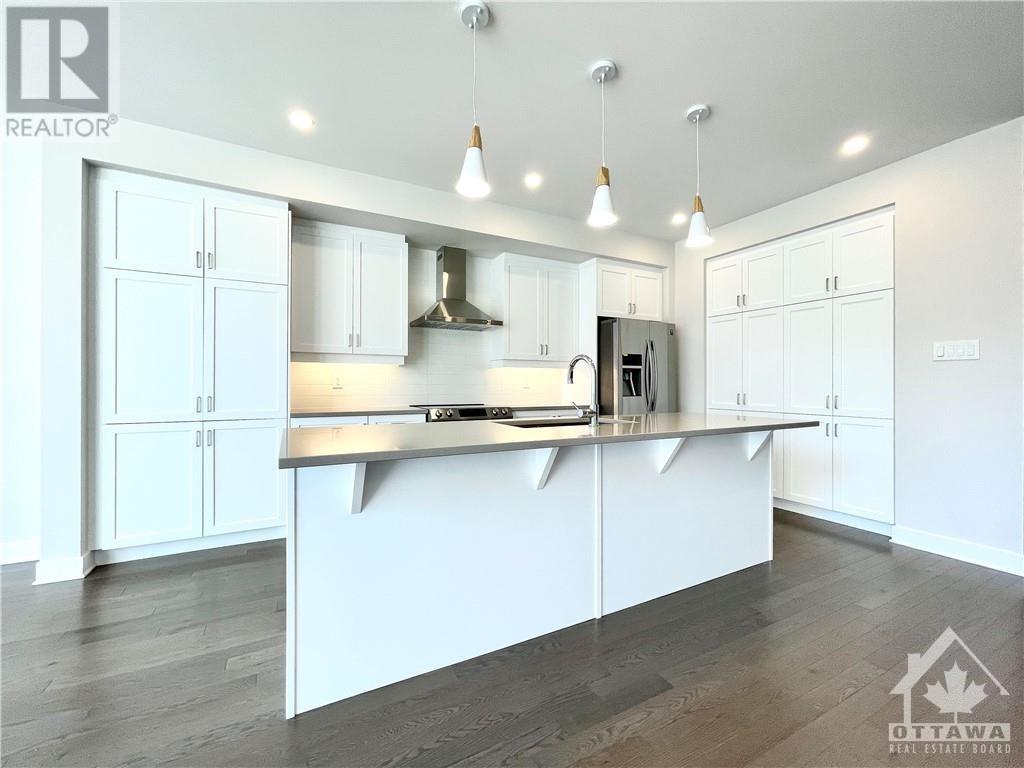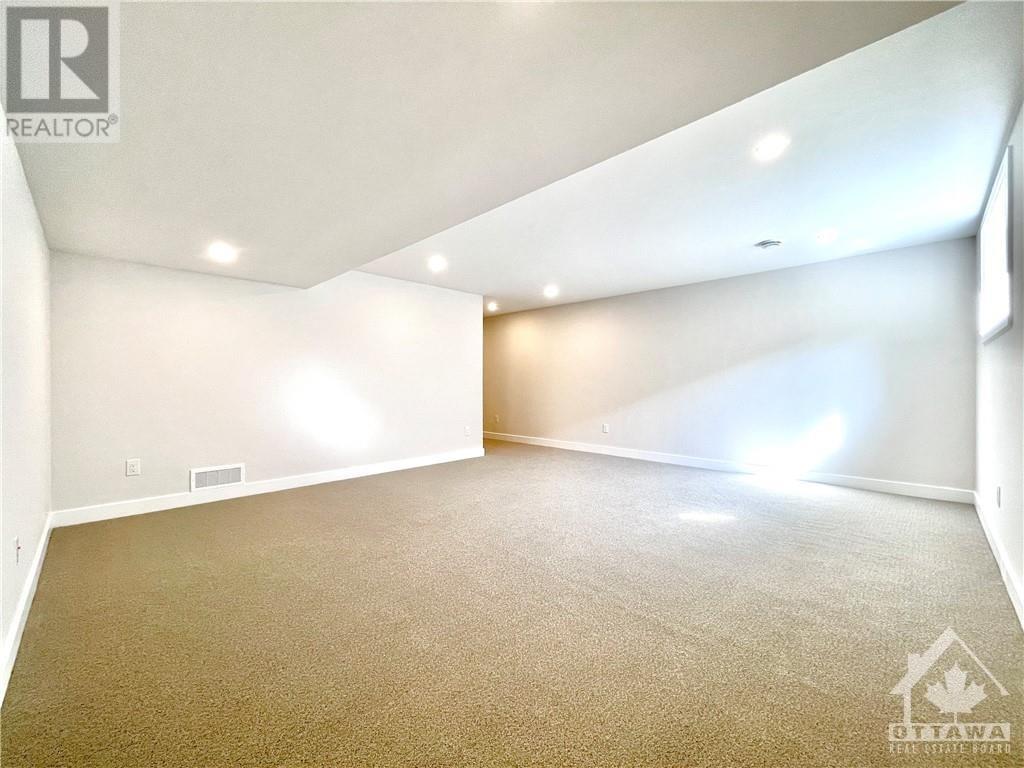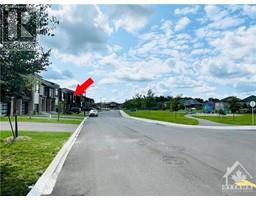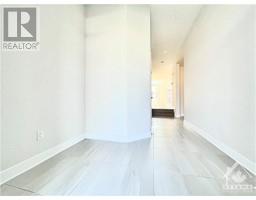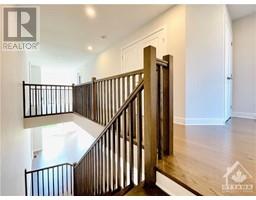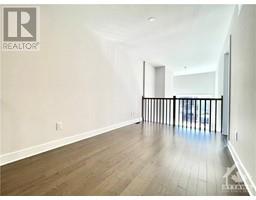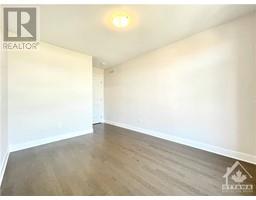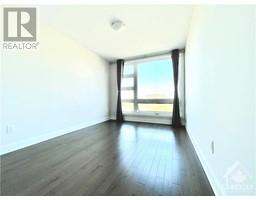3 Bedroom
4 Bathroom
Fireplace
Central Air Conditioning
Forced Air
$2,950 Monthly
Welcome to the Urbandale "Atlantis"! This exquisite residence boasts 3 bedrooms, a loft and 4 bathrooms. Hardwood flooring graces the 1st&2nd floors, along with the 2nd level stairs. Upgraded quartz countertops in kitchen and all bathrooms. The main floor offers 9' ceilings, a well-appointed kitchen equipped with a capacious 9' island and abundant storage cabinets and a living room adorned with expansive windows and an open-to-above concept. On 2nd level you will find 3 generously sized bedrooms and an additional loft space. Indulge in the master suite's double vanity and a large walk-in shower. The spacious walk-thru dressing room/closet adds a touch of luxury. Washer & Dryer also conveniently located on this lvl. Luxurious carpeting graces the finished lower level, complete with a third full bath. Located across from the community's parks, this home offers easy access to green spaces and close to schools, shopping outlets, eateries, and transit options. Make this house yours today! (id:43934)
Property Details
|
MLS® Number
|
1399495 |
|
Property Type
|
Single Family |
|
Neigbourhood
|
Riverside South |
|
Amenities Near By
|
Airport, Public Transit |
|
Parking Space Total
|
3 |
|
Road Type
|
Paved Road |
Building
|
Bathroom Total
|
4 |
|
Bedrooms Above Ground
|
3 |
|
Bedrooms Total
|
3 |
|
Amenities
|
Laundry - In Suite |
|
Appliances
|
Refrigerator, Cooktop, Dishwasher, Dryer, Stove, Washer |
|
Basement Development
|
Finished |
|
Basement Type
|
Full (finished) |
|
Constructed Date
|
2021 |
|
Cooling Type
|
Central Air Conditioning |
|
Exterior Finish
|
Brick, Siding |
|
Fireplace Present
|
Yes |
|
Fireplace Total
|
1 |
|
Flooring Type
|
Wall-to-wall Carpet, Hardwood, Ceramic |
|
Half Bath Total
|
1 |
|
Heating Fuel
|
Natural Gas |
|
Heating Type
|
Forced Air |
|
Stories Total
|
2 |
|
Type
|
Row / Townhouse |
|
Utility Water
|
Municipal Water |
Parking
Land
|
Acreage
|
No |
|
Land Amenities
|
Airport, Public Transit |
|
Sewer
|
Municipal Sewage System |
|
Size Irregular
|
* Ft X * Ft |
|
Size Total Text
|
* Ft X * Ft |
|
Zoning Description
|
Residential |
Rooms
| Level |
Type |
Length |
Width |
Dimensions |
|
Second Level |
Primary Bedroom |
|
|
19'1" x 13'0" |
|
Second Level |
Bedroom |
|
|
9'4" x 12'0" |
|
Second Level |
Bedroom |
|
|
9'5" x 11'6" |
|
Second Level |
Loft |
|
|
7'11" x 11'1" |
|
Basement |
Recreation Room |
|
|
19'1" x 15'6" |
|
Main Level |
Kitchen |
|
|
8'8" x 16'4" |
|
Main Level |
Dining Room |
|
|
10'5" x 12'6" |
|
Main Level |
Living Room/fireplace |
|
|
10'5" x 10'5" |
https://www.realtor.ca/real-estate/27093045/180-hawkeswood-drive-ottawa-riverside-south




