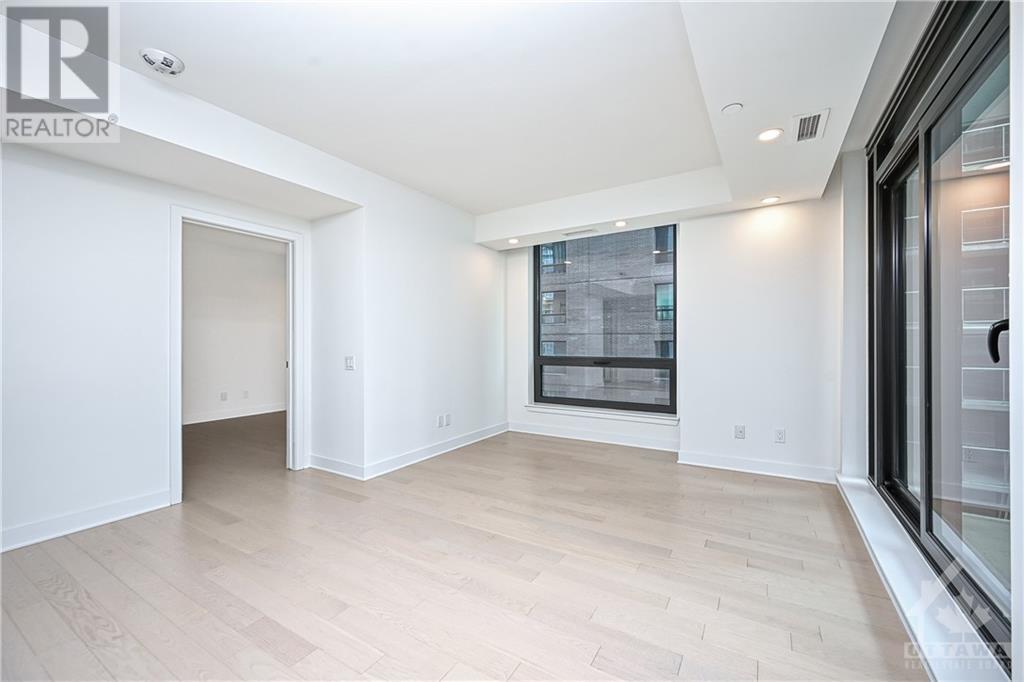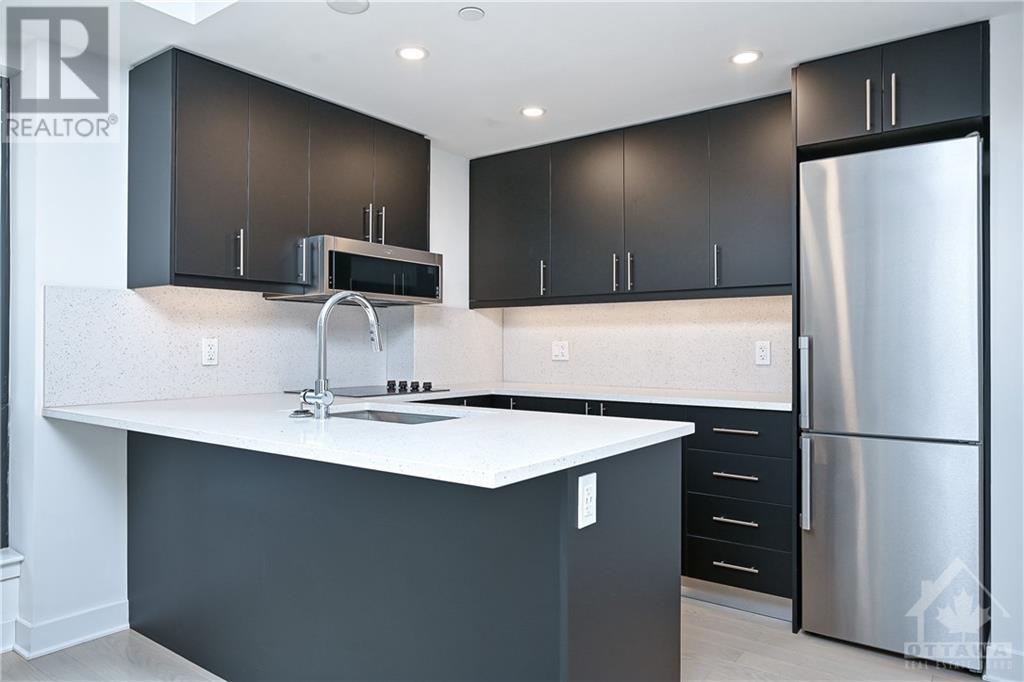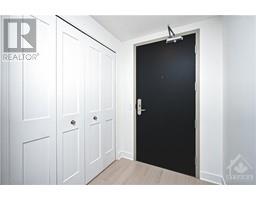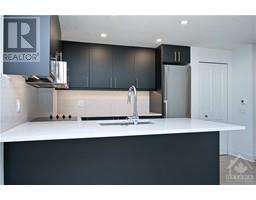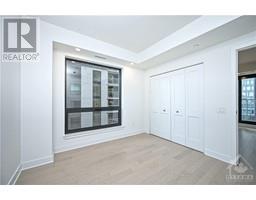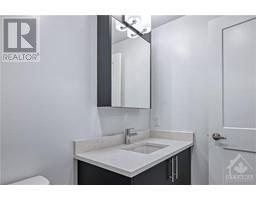1 Bedroom
1 Bathroom
Indoor Pool
Central Air Conditioning
Forced Air
$2,000 Monthly
Luxury living at this unit at Claridge Royale in the historic ByWard Market. Walk to boutique shopping, groceries, farmer's markets, world-class restaurants & the University of Ottawa. This unit features large bright windows w/ elevated courtyard view. Kitchen w/stylish black cabinets, quartz countertops, stainless steel appliances & breakfast bar. Open-concept living w/light hardwood flooring. The bedroom features a double-wide closet & a large window offering ample sunlight. Bathroom w/glass door shower & vanity w/quartz countertop. Private balcony to enjoy your morning coffee. In-unit laundry w/washer and dryer. Amenities include a pristine pool, gym, and a rooftop terrace with BBQs and lounge seating. Residents may also access the boardroom, theatre, and lounge, plus convenient indoor access to the Metro grocery store. Peace of mind with 24/7 concierge and security. Landlord to install window coverings. 72 Hr irrev on offers. Rental application, credit check, proof of employment. (id:43934)
Property Details
|
MLS® Number
|
1420953 |
|
Property Type
|
Single Family |
|
Neigbourhood
|
Lower Town |
|
AmenitiesNearBy
|
Public Transit, Recreation Nearby, Shopping |
|
Features
|
Balcony |
|
PoolType
|
Indoor Pool |
Building
|
BathroomTotal
|
1 |
|
BedroomsAboveGround
|
1 |
|
BedroomsTotal
|
1 |
|
Amenities
|
Laundry - In Suite, Exercise Centre |
|
Appliances
|
Refrigerator, Oven - Built-in, Cooktop, Dishwasher, Dryer, Hood Fan, Stove, Washer |
|
BasementDevelopment
|
Not Applicable |
|
BasementType
|
None (not Applicable) |
|
ConstructedDate
|
2024 |
|
CoolingType
|
Central Air Conditioning |
|
ExteriorFinish
|
Brick, Concrete |
|
FlooringType
|
Hardwood, Tile |
|
HeatingFuel
|
Electric |
|
HeatingType
|
Forced Air |
|
StoriesTotal
|
1 |
|
Type
|
Apartment |
|
UtilityWater
|
Municipal Water |
Parking
Land
|
Acreage
|
No |
|
LandAmenities
|
Public Transit, Recreation Nearby, Shopping |
|
Sewer
|
Municipal Sewage System |
|
SizeIrregular
|
* Ft X * Ft |
|
SizeTotalText
|
* Ft X * Ft |
|
ZoningDescription
|
Residential |
Rooms
| Level |
Type |
Length |
Width |
Dimensions |
|
Main Level |
Foyer |
|
|
Measurements not available |
|
Main Level |
Living Room |
|
|
15'11" x 11'9" |
|
Main Level |
Kitchen |
|
|
13'1" x 8'4" |
|
Main Level |
3pc Bathroom |
|
|
Measurements not available |
|
Main Level |
Primary Bedroom |
|
|
10'8" x 10'3" |
|
Main Level |
Laundry Room |
|
|
Measurements not available |
https://www.realtor.ca/real-estate/27672324/180-george-street-unit608-ottawa-lower-town








