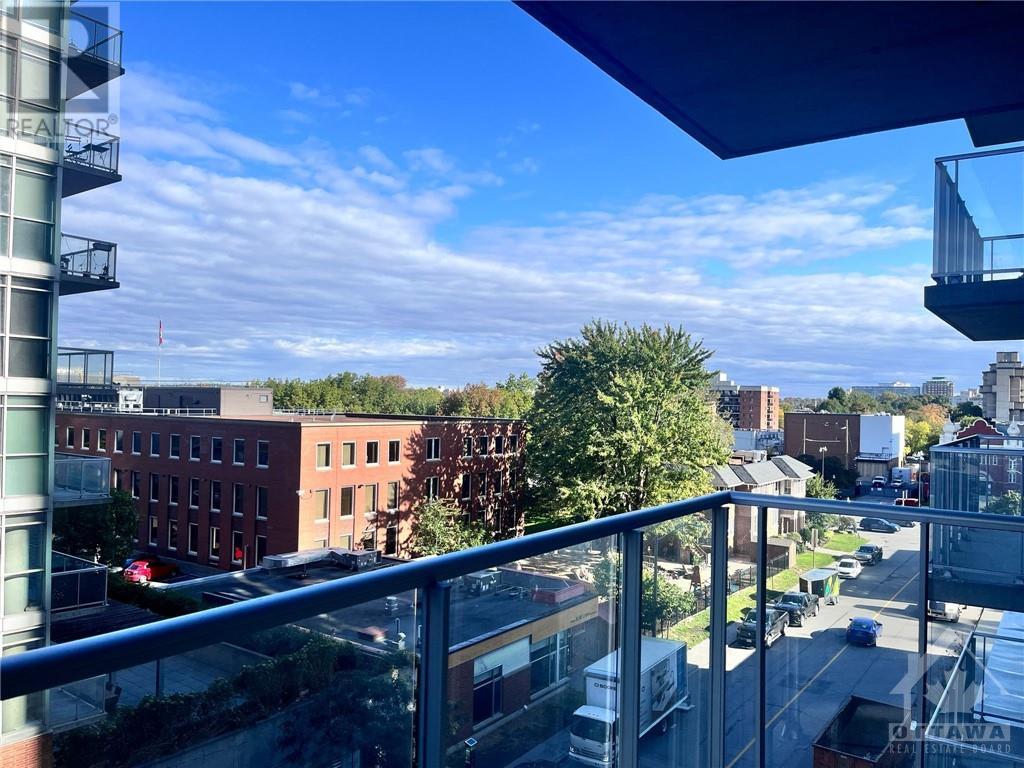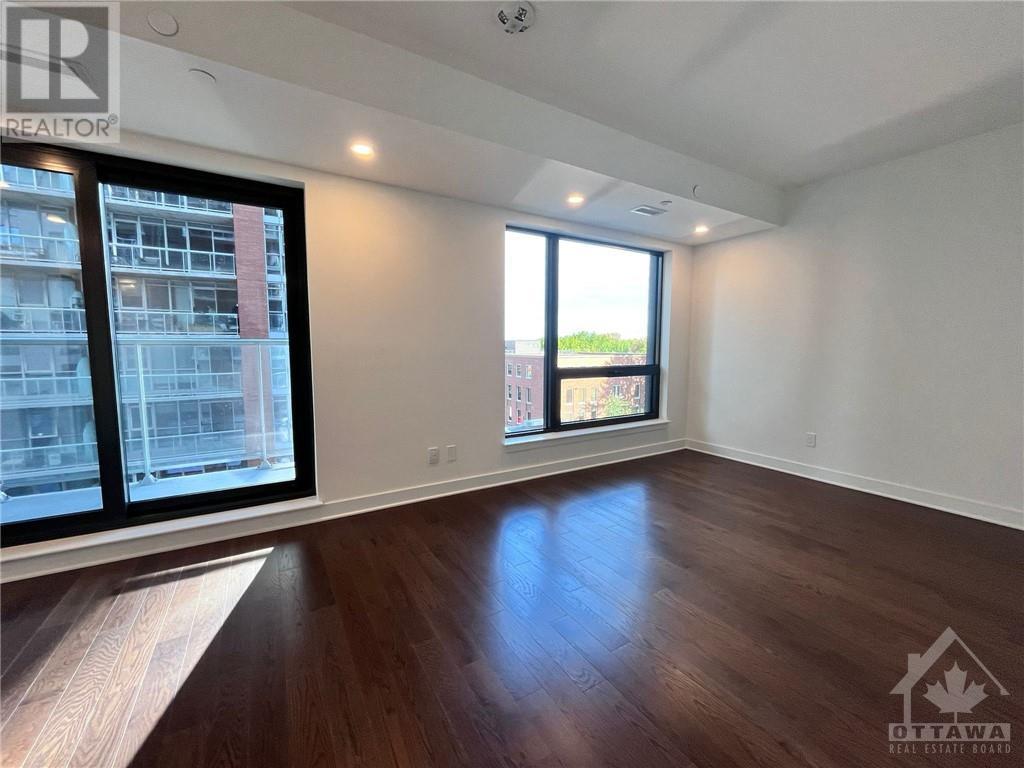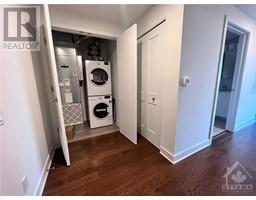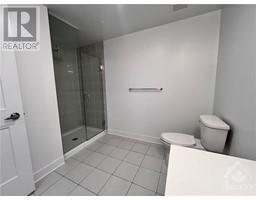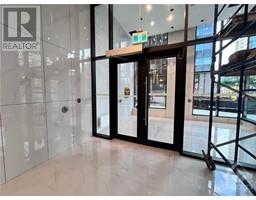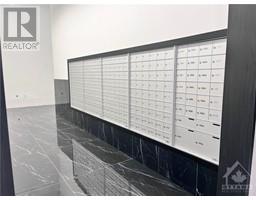1 Bathroom
Central Air Conditioning
Forced Air
$1,675 Monthly
Discover the LUXURY of the Claridge Royale, a brand new Studio that has never been lived in, perfectly blending modern luxury & the lively ByWard Market! This remarkable condo is more than just a home; it’s a way of life. Enjoy the convenience of a Metro grocery store w/direct indoor access, making your daily errands a breeze. The open-concept layout features large windows, in-unit laundry, upgraded hardwood & a sleek modern design. The kitchen is equipped with high-end quartz countertops, stainless steel appliances, & premium cabinetry. With expansive floor-to-ceiling windows, this unit is bright & filled w/natural light. Locker# D-168. Enjoy amenities such as an indoor swimming pool, fitness center, sauna, lounge, a stylish lobby, high-speed elevators, & visitor parking. Conveniently located near the University of Ottawa, Byward Market, Rideau Centre, & LRT. 24 hours irrevocable on all offers. Application form, Equifax credit report, photo ID & pay stubs required for all applicants. (id:43934)
Property Details
|
MLS® Number
|
1414450 |
|
Property Type
|
Single Family |
|
Neigbourhood
|
Byward Market |
|
AmenitiesNearBy
|
Public Transit, Recreation Nearby, Shopping |
|
Features
|
Flat Site, Elevator, Balcony |
Building
|
BathroomTotal
|
1 |
|
Amenities
|
Party Room, Storage - Locker, Laundry - In Suite, Guest Suite, Exercise Centre |
|
Appliances
|
Refrigerator, Dishwasher, Dryer, Hood Fan, Stove, Washer |
|
BasementDevelopment
|
Not Applicable |
|
BasementType
|
None (not Applicable) |
|
ConstructedDate
|
2024 |
|
CoolingType
|
Central Air Conditioning |
|
ExteriorFinish
|
Brick, Concrete |
|
FlooringType
|
Hardwood |
|
HeatingFuel
|
Natural Gas |
|
HeatingType
|
Forced Air |
|
StoriesTotal
|
1 |
|
Type
|
Apartment |
|
UtilityWater
|
Municipal Water |
Parking
Land
|
Acreage
|
No |
|
LandAmenities
|
Public Transit, Recreation Nearby, Shopping |
|
Sewer
|
Municipal Sewage System |
|
SizeIrregular
|
* Ft X * Ft |
|
SizeTotalText
|
* Ft X * Ft |
|
ZoningDescription
|
Residential Condo |
Rooms
| Level |
Type |
Length |
Width |
Dimensions |
|
Main Level |
Living Room/dining Room |
|
|
12'1" x 11'11" |
|
Main Level |
Bedroom |
|
|
10'1" x 11'11" |
|
Main Level |
3pc Bathroom |
|
|
10'7" x 8'6" |
|
Main Level |
Foyer |
|
|
8'11" x 5'5" |
https://www.realtor.ca/real-estate/27523918/180-george-street-unit406-ottawa-byward-market










