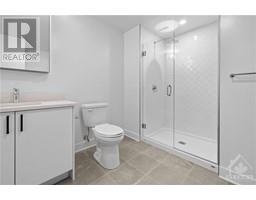1 Bedroom
1 Bathroom
Indoor Pool
Central Air Conditioning
Forced Air
$1,999 Monthly
Elevate your living experience at Claridge Royale, where modern comfort meets historic charm in the heart of Ottawa's iconic ByWard Market. This spacious one-bedroom apartment (645 sq. ft.) features a contemporary design with high-end finishes, including quartz countertops, in-unit laundry, and a private balcony—perfect for enjoying your morning coffee or unwinding in the evening. The building offers premium amenities such as a gym, indoor pool, rooftop terrace, theatre room, guest suite, party room, exercise centre, and three high-speed elevators. Enjoy the convenience of a 24-hour concierge, secure entry, storage locker, on-site grocery store, wheelchair accessibility, and optional underground parking for an additional $200/month. Don’t miss out on this limited-time offer—luxury living awaits! (id:43934)
Property Details
|
MLS® Number
|
1416579 |
|
Property Type
|
Single Family |
|
Neigbourhood
|
Byward Market |
|
AmenitiesNearBy
|
Public Transit, Recreation Nearby, Shopping |
|
Features
|
Elevator |
|
PoolType
|
Indoor Pool |
Building
|
BathroomTotal
|
1 |
|
BedroomsAboveGround
|
1 |
|
BedroomsTotal
|
1 |
|
Amenities
|
Party Room, Laundry - In Suite, Guest Suite, Exercise Centre |
|
Appliances
|
Refrigerator, Oven - Built-in, Cooktop, Dishwasher, Dryer, Washer |
|
BasementDevelopment
|
Not Applicable |
|
BasementType
|
None (not Applicable) |
|
ConstructedDate
|
2024 |
|
CoolingType
|
Central Air Conditioning |
|
ExteriorFinish
|
Concrete |
|
FlooringType
|
Hardwood, Tile |
|
HeatingFuel
|
Natural Gas |
|
HeatingType
|
Forced Air |
|
StoriesTotal
|
1 |
|
Type
|
Apartment |
|
UtilityWater
|
Municipal Water |
Parking
Land
|
Acreage
|
No |
|
LandAmenities
|
Public Transit, Recreation Nearby, Shopping |
|
Sewer
|
Municipal Sewage System |
|
SizeIrregular
|
* Ft X * Ft |
|
SizeTotalText
|
* Ft X * Ft |
|
ZoningDescription
|
Residential |
Rooms
| Level |
Type |
Length |
Width |
Dimensions |
|
Main Level |
Foyer |
|
|
9'11" x 3'10" |
|
Main Level |
Primary Bedroom |
|
|
10'0" x 10'0" |
|
Main Level |
Kitchen |
|
|
9'11" x 7'8" |
|
Main Level |
Laundry Room |
|
|
Measurements not available |
|
Main Level |
Living Room/dining Room |
|
|
18'3" x 10'11" |
|
Main Level |
3pc Bathroom |
|
|
Measurements not available |
https://www.realtor.ca/real-estate/27542946/180-george-street-unit1405-ottawa-byward-market































