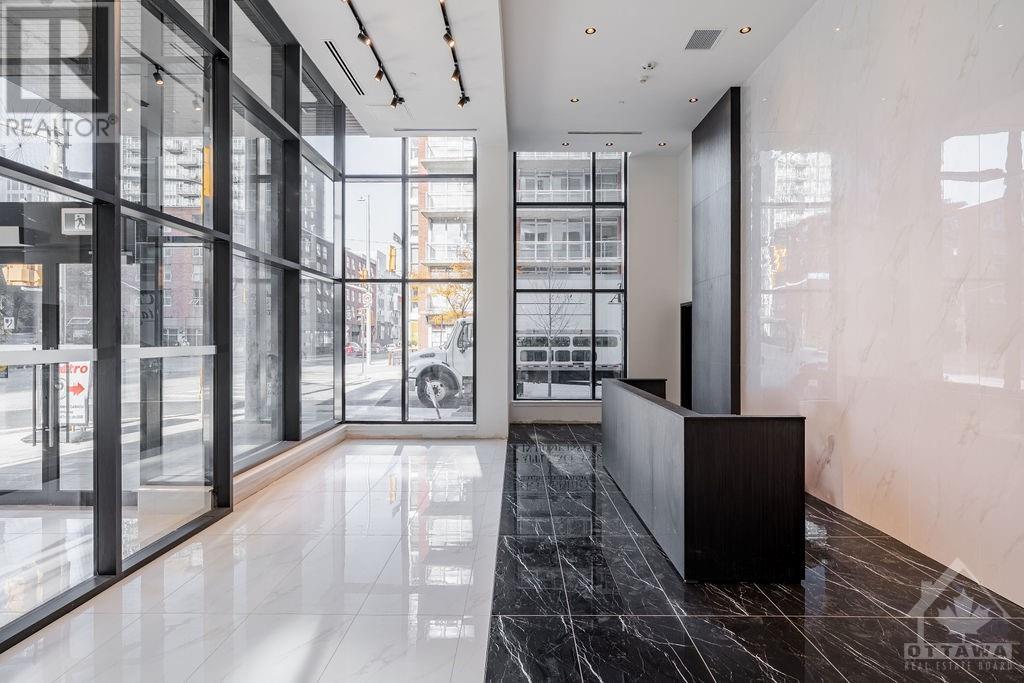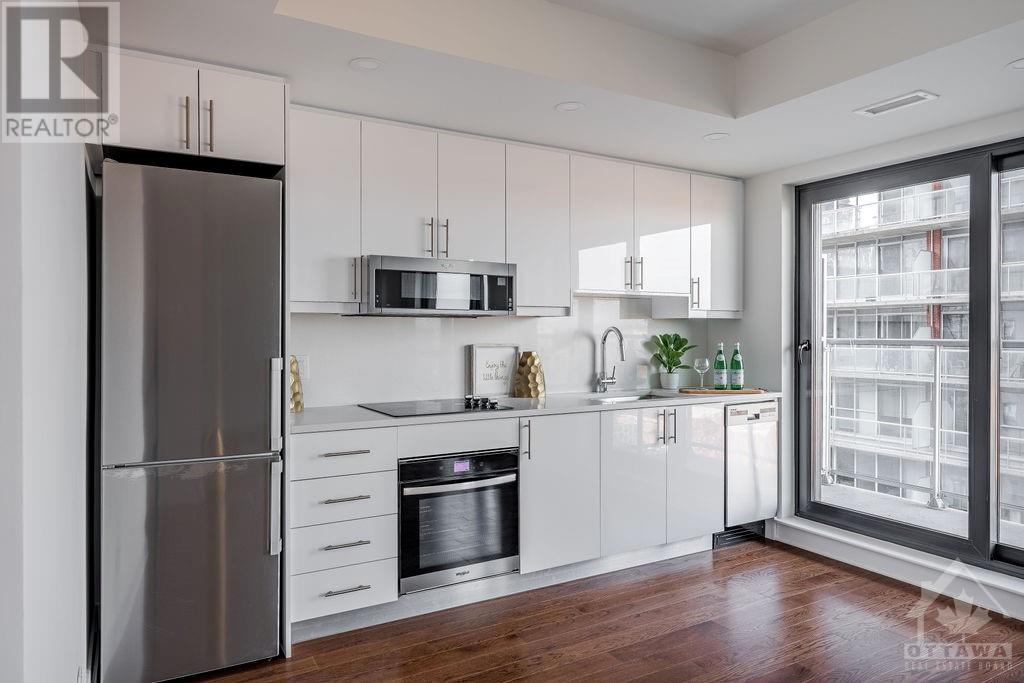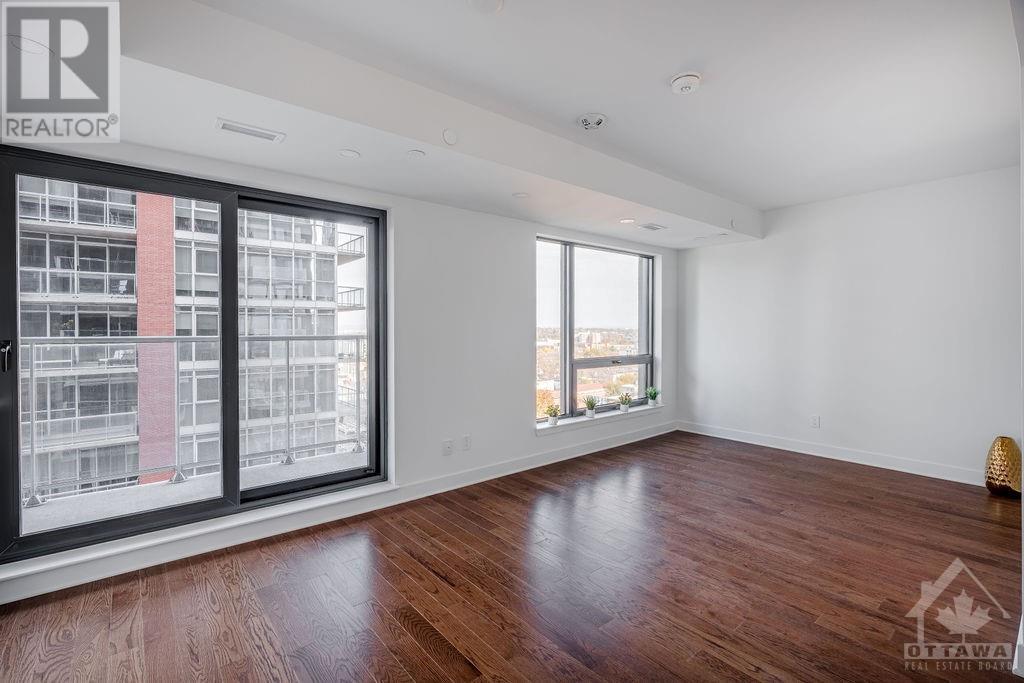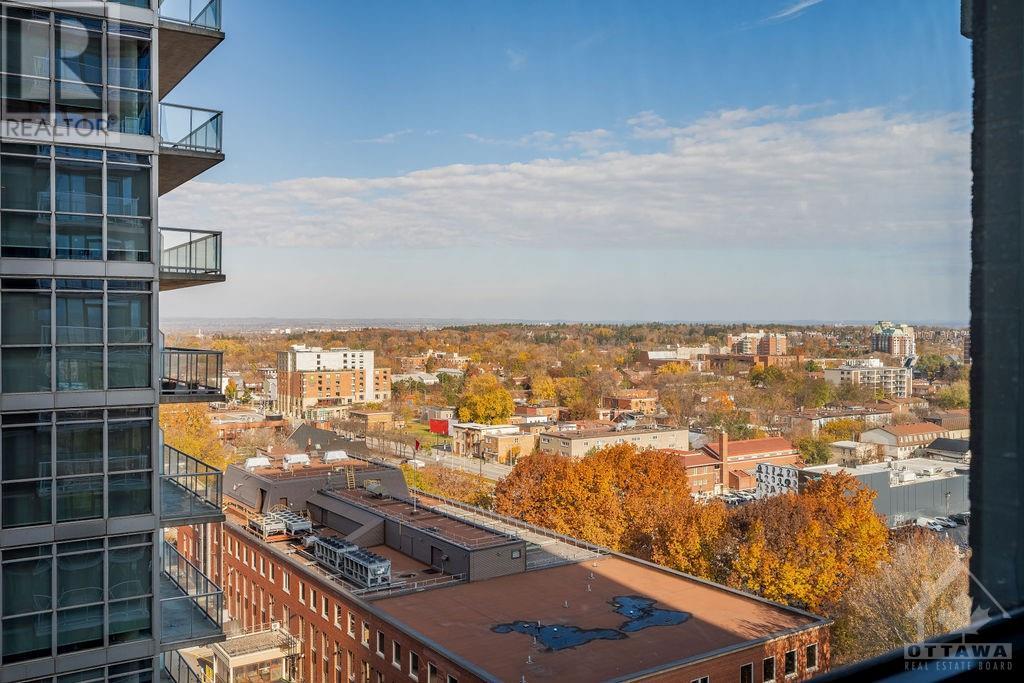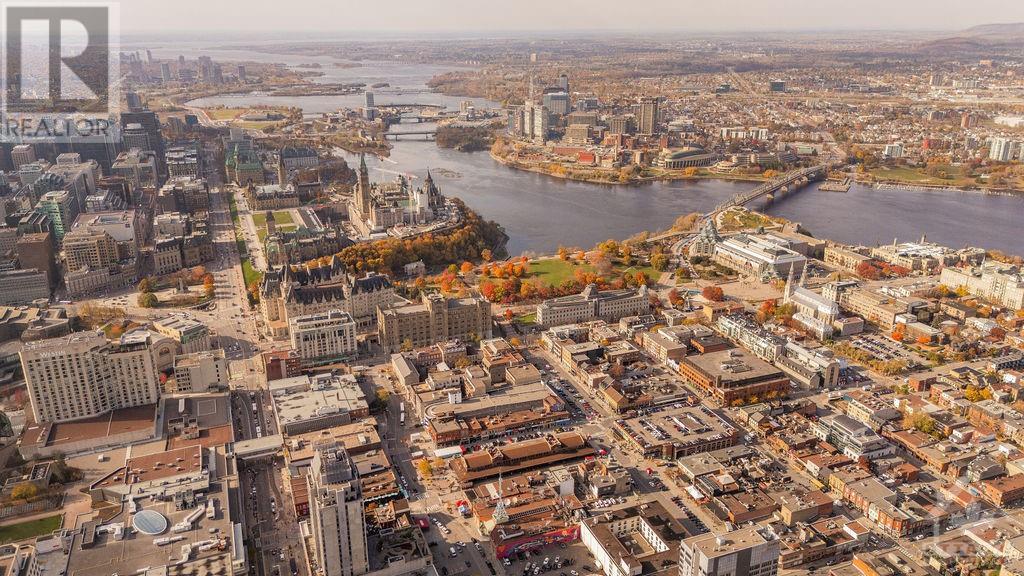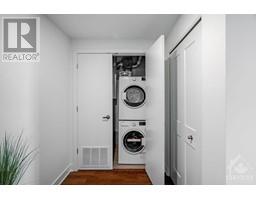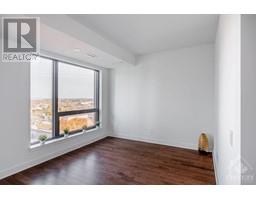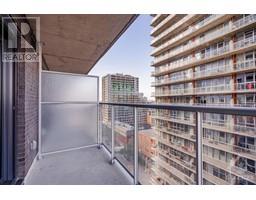1 Bathroom
Indoor Pool
Central Air Conditioning
Forced Air
$1,700 Monthly
Welcome to Claridge Royale! This luxurious studio (540 sq. ft.) is perched on the 12th floor of a stunning new 26-storey condo in the heart of the Byward Market. Designed with high-end finishes, the unit features hardwood floors, a sleek modern kitchen with 4 stainless steel appliances, large windows that flood the space with natural light, and in-suite laundry. Royale redefines luxury with its 24-hour concierge and security service, delivering a truly effortless experience. Amenities include a pristine pool, a state-of-the-art gym, and a rooftop terrace with BBQs and lounge seating for an oasis in the sky. Residents also enjoy access to a boardroom, theater, and lounge, plus the convenience of direct indoor access to Metro grocery. Each floor also features a guest suite for hosting family and friends. Experience the art of elevated living, just moments from the Rideau Centre. Amazing views. Tenant pays Hydro. (id:43934)
Property Details
|
MLS® Number
|
1419004 |
|
Property Type
|
Single Family |
|
Neigbourhood
|
Byward Market |
|
AmenitiesNearBy
|
Public Transit, Recreation Nearby, Shopping |
|
Features
|
Elevator, Balcony |
|
PoolType
|
Indoor Pool |
Building
|
BathroomTotal
|
1 |
|
Amenities
|
Party Room, Laundry - In Suite, Guest Suite, Exercise Centre |
|
Appliances
|
Refrigerator, Oven - Built-in, Cooktop, Dishwasher, Dryer, Microwave Range Hood Combo, Washer |
|
BasementDevelopment
|
Not Applicable |
|
BasementType
|
None (not Applicable) |
|
ConstructedDate
|
2024 |
|
CoolingType
|
Central Air Conditioning |
|
ExteriorFinish
|
Brick, Concrete |
|
FireProtection
|
Security, Smoke Detectors |
|
FlooringType
|
Hardwood, Tile |
|
HeatingFuel
|
Natural Gas |
|
HeatingType
|
Forced Air |
|
Type
|
Apartment |
|
UtilityWater
|
Municipal Water |
Parking
Land
|
Acreage
|
No |
|
LandAmenities
|
Public Transit, Recreation Nearby, Shopping |
|
Sewer
|
Municipal Sewage System |
|
SizeIrregular
|
* Ft X * Ft |
|
SizeTotalText
|
* Ft X * Ft |
|
ZoningDescription
|
Res |
Rooms
| Level |
Type |
Length |
Width |
Dimensions |
|
Main Level |
3pc Bathroom |
|
|
8'6" x 10'7" |
|
Main Level |
Foyer |
|
|
8'11" x 5'5" |
|
Main Level |
Living Room/dining Room |
|
|
22'2" x 11'11" |
https://www.realtor.ca/real-estate/27617524/180-george-street-unit1206-ottawa-byward-market




