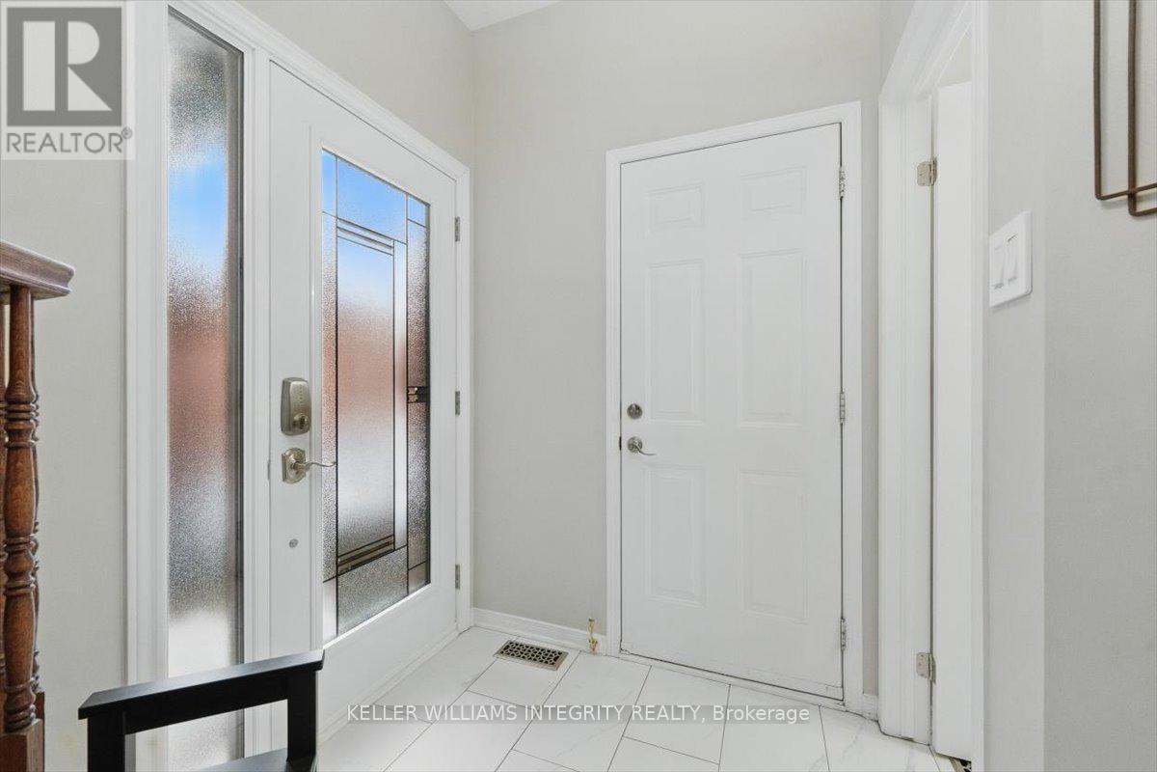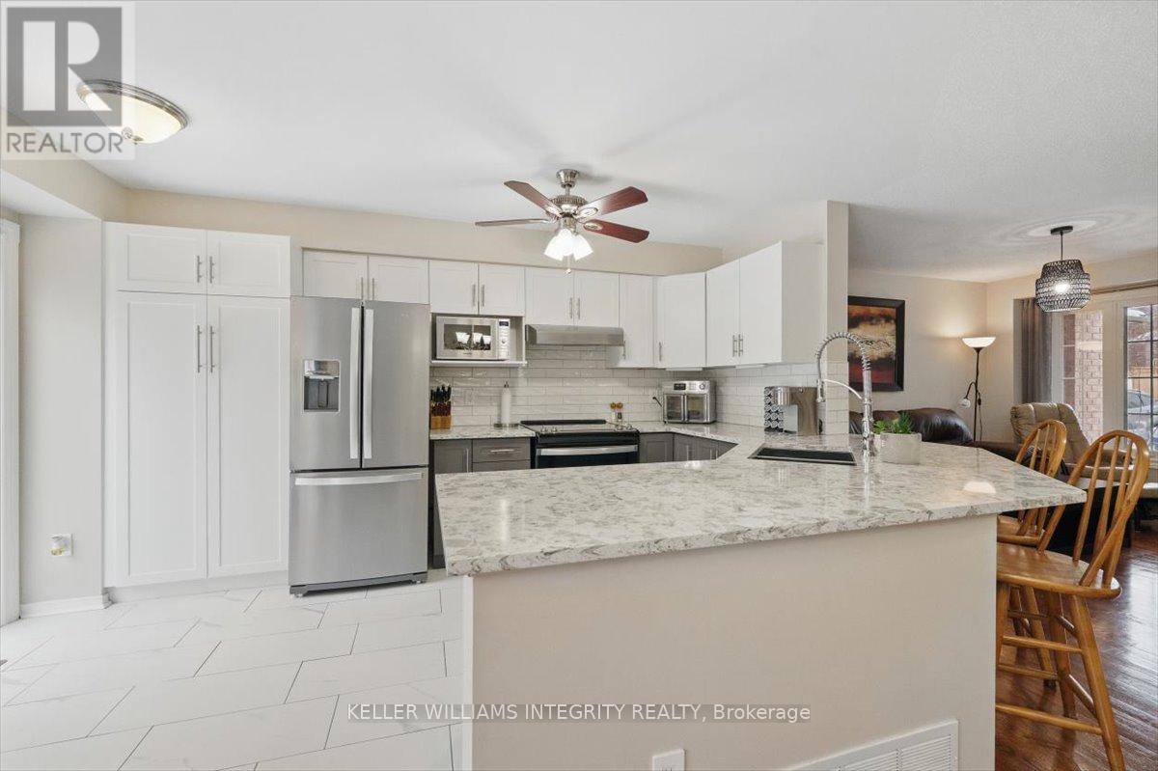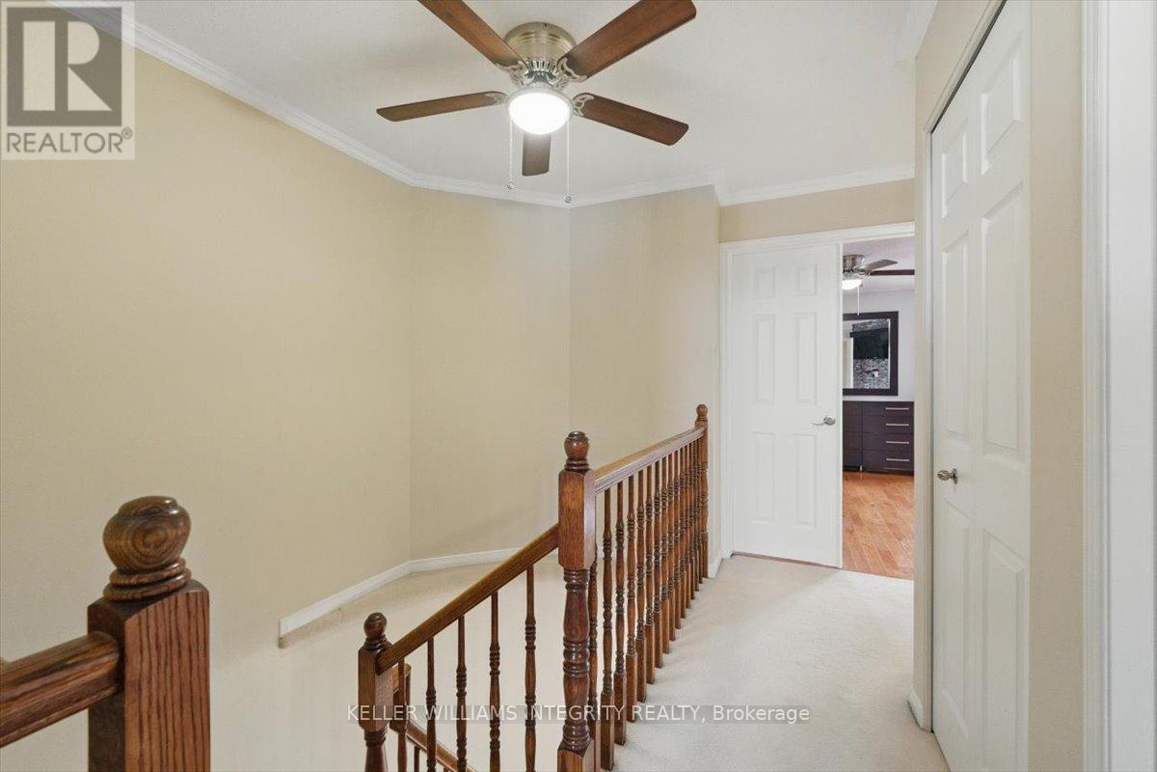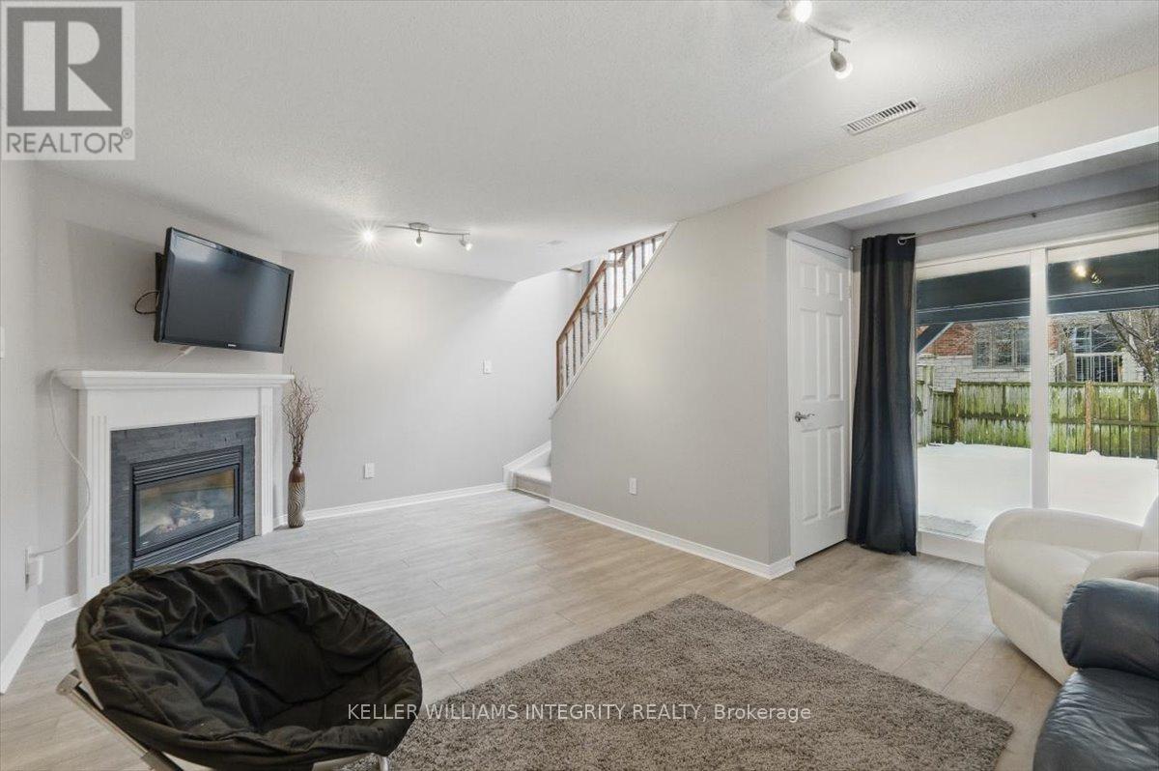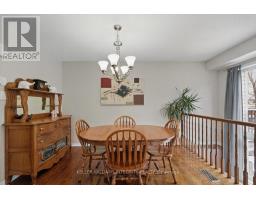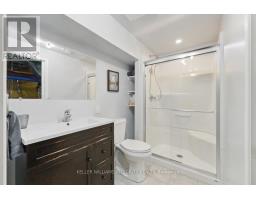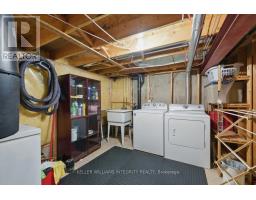180 Carwood Circle Ottawa, Ontario K1K 4V4
$649,900
This impeccably maintained 3-bedroom, 3-bathroom townhome with a walk-out basement is situated in a prime location. As you arrive, the newly extended driveway with interlocking pavers and a pathway to the cozy front porch immediately showcase the pride of ownership. Step inside to the open-concept main floor, where a spacious entryway leads to the attached garage and a convenient partial bathroom. The beautiful hardwood floors flow throughout the main floor, highlighting the large living room, a bright and airy dining room, and the stunning updated kitchen. The kitchen features 12"x24" tile, two-toned cabinetry, an extended pantry, a large peninsula with seating, granite countertops, a subway tile backsplash, and brand-new stainless steel appliances (2024). Sliding patio doors open to the expansive deck, perfect for outdoor relaxation .Upstairs, you'll find the sleeping quarters, including a spacious primary bedroom, two additional bedrooms, and a 4-piece bathroom with a separate shower and soaker tub. The fully finished walk-out basement offers a versatile family room with a gas fireplace and patio doors leading to the fully fenced backyard, a den, a full bathroom, a laundry area, and ample storage space. Located on a quiet street, this home is just steps from CMHC, Montfort Hospital, multiple schools (including Samuel Genest, la Cité, and élémentaire Montfort), and all local amenities. Major updates include: Furnace (2024), AC (2021), Roof (2019), Windows (2021-2022), and Kitchen Updates (2022). This home is a true must-see! (id:43934)
Open House
This property has open houses!
2:00 pm
Ends at:4:00 pm
Property Details
| MLS® Number | X12050581 |
| Property Type | Single Family |
| Community Name | 3505 - Carson Meadows |
| Equipment Type | None |
| Parking Space Total | 5 |
| Rental Equipment Type | None |
Building
| Bathroom Total | 2 |
| Bedrooms Above Ground | 3 |
| Bedrooms Total | 3 |
| Age | 16 To 30 Years |
| Amenities | Fireplace(s) |
| Appliances | Water Meter, Dryer, Freezer, Hood Fan, Water Heater, Stove, Washer, Wine Fridge, Refrigerator |
| Basement Development | Finished |
| Basement Features | Walk Out |
| Basement Type | N/a (finished) |
| Construction Style Attachment | Attached |
| Cooling Type | Central Air Conditioning |
| Exterior Finish | Brick, Vinyl Siding |
| Fireplace Present | Yes |
| Fireplace Total | 1 |
| Foundation Type | Poured Concrete, Concrete |
| Half Bath Total | 1 |
| Heating Fuel | Natural Gas |
| Heating Type | Forced Air |
| Stories Total | 2 |
| Type | Row / Townhouse |
| Utility Water | Municipal Water |
Parking
| Garage | |
| Inside Entry |
Land
| Acreage | No |
| Sewer | Sanitary Sewer |
| Size Depth | 114 Ft ,7 In |
| Size Frontage | 19 Ft ,11 In |
| Size Irregular | 19.99 X 114.59 Ft |
| Size Total Text | 19.99 X 114.59 Ft|under 1/2 Acre |
| Zoning Description | R4n[821]s166 |
Utilities
| Cable | Installed |
| Sewer | Installed |
https://www.realtor.ca/real-estate/28094477/180-carwood-circle-ottawa-3505-carson-meadows
Contact Us
Contact us for more information



