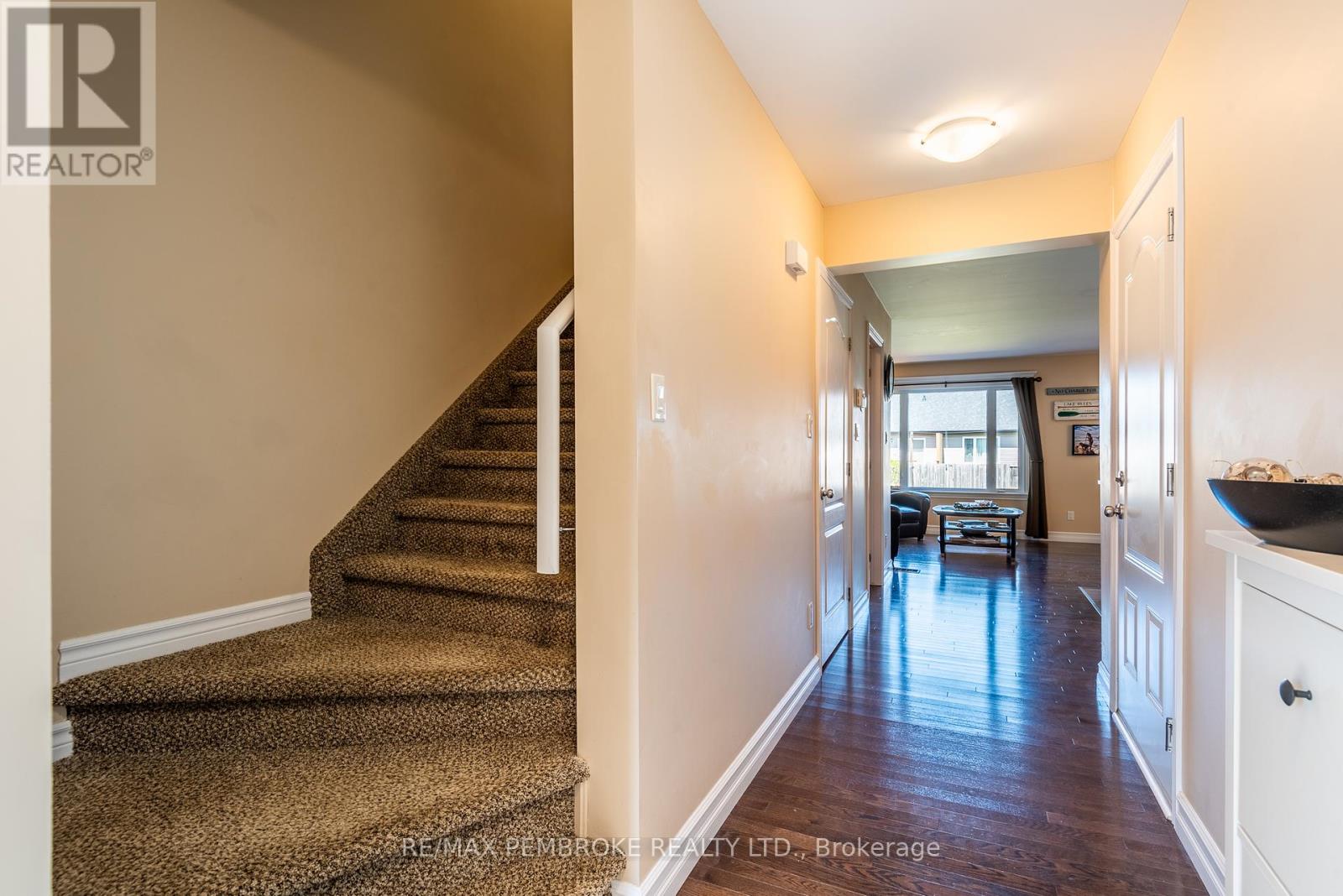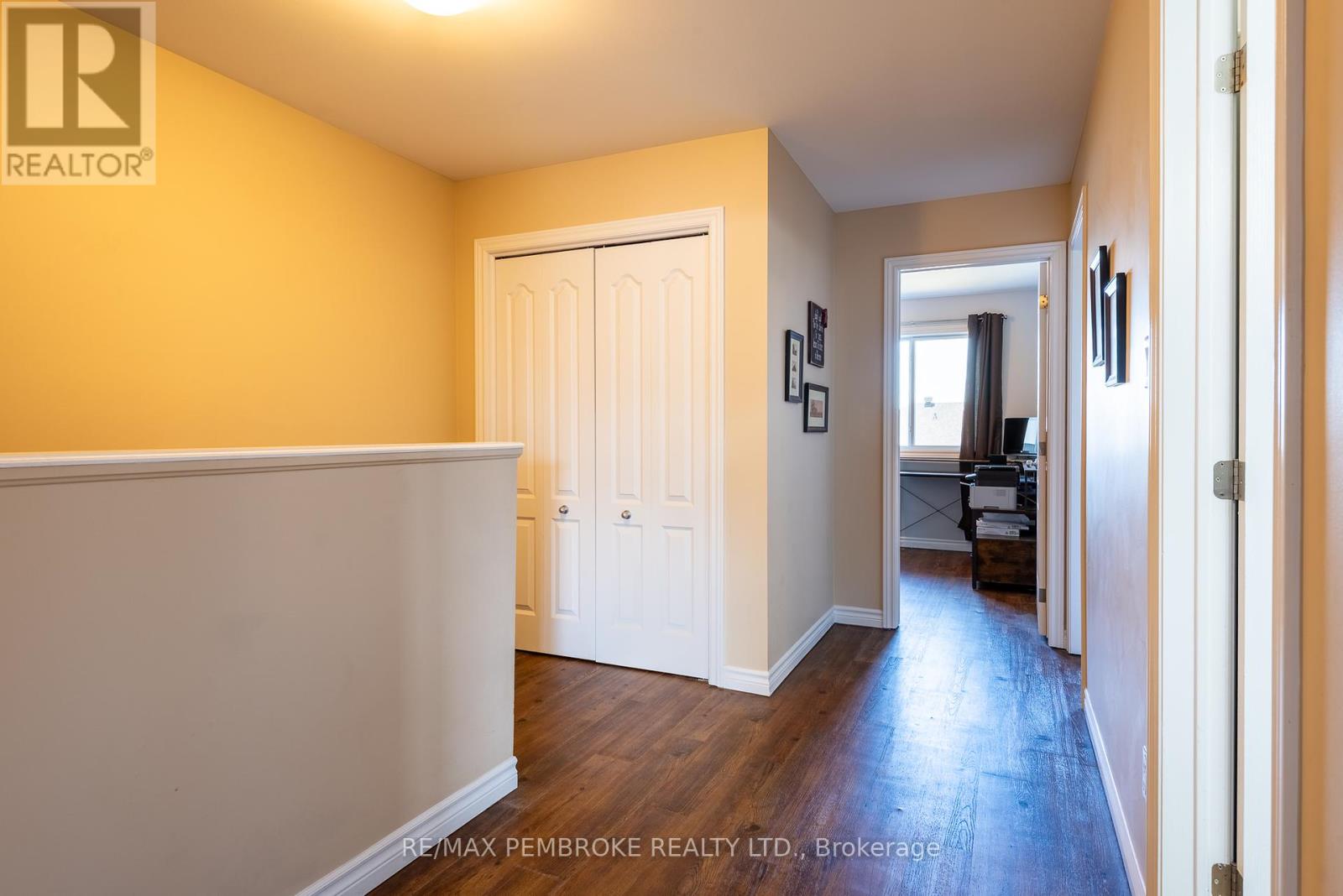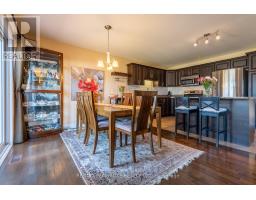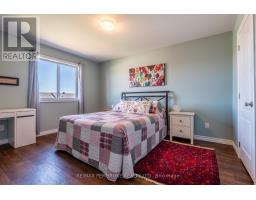3 Bedroom
3 Bathroom
1,100 - 1,500 ft2
Central Air Conditioning, Air Exchanger
Forced Air
$439,900
Welcome to this bright and spacious two-storey townhome, ideally located just minutes from Garrison Petawawa and Highway 17. With grocery stores, restaurants, and parks all within walking distance, youll love the convenience of this family-friendly neighbourhood. Step inside to an open-concept main floor designed for modern living, with lovely hardwood floors and custom floor tile. The kitchen features clean lines, a stylish backsplash, and a functional breakfast islandperfect for morning routines or casual entertaining. Natural light floods the living room through a large window, while sliding doors off the dining area lead to a beautifully landscaped backyard complete with perennial gardens, a deck with gazebo, and a fully fenced yard ideal for kids or pets. Upstairs, you'll find three generous bedrooms offering flexibility for families, guests, or home office space. The updated full bathroom includes the bonus of upper-level laundry. New vinyl plank flooring throughout the second floor adds a touch of style while standing up to everyday life. The finished lower level offers even more living space with a cozy family room wired for surround soundperfect for movie nightsas well as a convenient powder room and a dedicated storage/utility area. Whether you're just starting out, looking to downsize, or investing in a smart location, this move-in-ready home checks all the boxes; come see all this home has to offer. (id:43934)
Property Details
|
MLS® Number
|
X12164535 |
|
Property Type
|
Single Family |
|
Community Name
|
520 - Petawawa |
|
Parking Space Total
|
3 |
Building
|
Bathroom Total
|
3 |
|
Bedrooms Above Ground
|
3 |
|
Bedrooms Total
|
3 |
|
Appliances
|
Garage Door Opener Remote(s), Dishwasher, Hood Fan, Microwave, Stove, Refrigerator |
|
Basement Development
|
Finished |
|
Basement Type
|
Full (finished) |
|
Construction Style Attachment
|
Attached |
|
Cooling Type
|
Central Air Conditioning, Air Exchanger |
|
Exterior Finish
|
Brick, Vinyl Siding |
|
Foundation Type
|
Concrete |
|
Half Bath Total
|
2 |
|
Heating Fuel
|
Natural Gas |
|
Heating Type
|
Forced Air |
|
Stories Total
|
2 |
|
Size Interior
|
1,100 - 1,500 Ft2 |
|
Type
|
Row / Townhouse |
|
Utility Water
|
Municipal Water |
Parking
Land
|
Acreage
|
No |
|
Sewer
|
Sanitary Sewer |
|
Size Depth
|
114 Ft ,9 In |
|
Size Frontage
|
22 Ft |
|
Size Irregular
|
22 X 114.8 Ft |
|
Size Total Text
|
22 X 114.8 Ft |
|
Zoning Description
|
Residential |
Rooms
| Level |
Type |
Length |
Width |
Dimensions |
|
Second Level |
Primary Bedroom |
4.9 m |
3.6 m |
4.9 m x 3.6 m |
|
Second Level |
Bathroom |
3.2 m |
1.8 m |
3.2 m x 1.8 m |
|
Second Level |
Bedroom 2 |
3 m |
2.9 m |
3 m x 2.9 m |
|
Second Level |
Bedroom 3 |
3.3 m |
4.1 m |
3.3 m x 4.1 m |
|
Lower Level |
Bathroom |
1.9 m |
1 m |
1.9 m x 1 m |
|
Lower Level |
Family Room |
6.2 m |
3.7 m |
6.2 m x 3.7 m |
|
Main Level |
Family Room |
2 m |
1.9 m |
2 m x 1.9 m |
|
Main Level |
Dining Room |
3.2 m |
2.8 m |
3.2 m x 2.8 m |
|
Main Level |
Kitchen |
2.7 m |
3.6 m |
2.7 m x 3.6 m |
|
Main Level |
Living Room |
3.4 m |
3.3 m |
3.4 m x 3.3 m |
|
Main Level |
Bathroom |
1.8 m |
1.1 m |
1.8 m x 1.1 m |
Utilities
https://www.realtor.ca/real-estate/28348017/18-winston-avenue-petawawa-520-petawawa

















































































