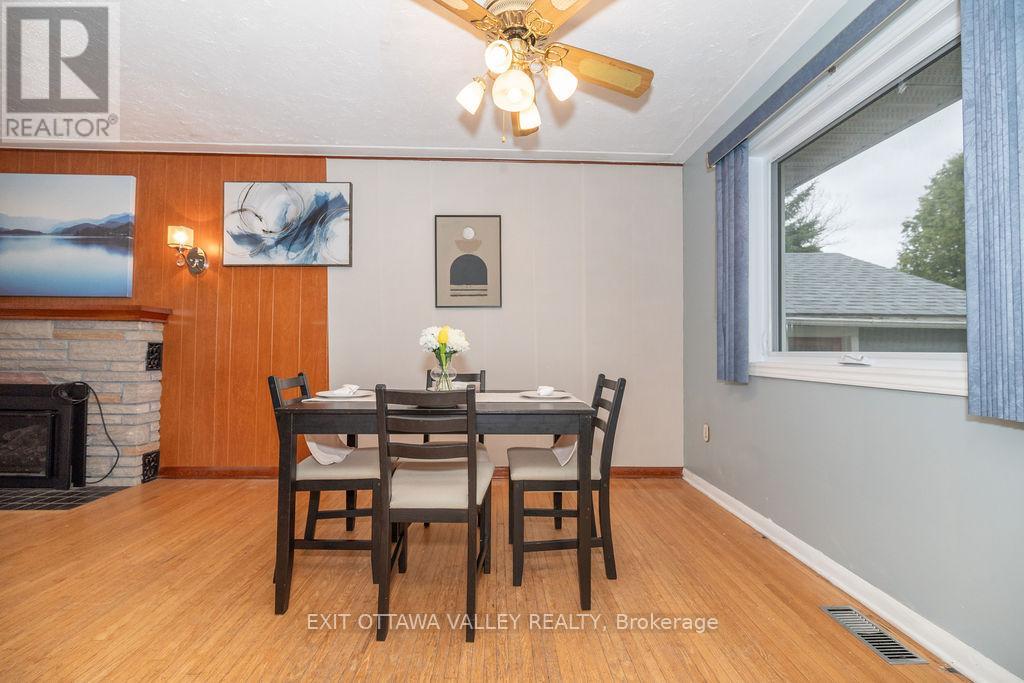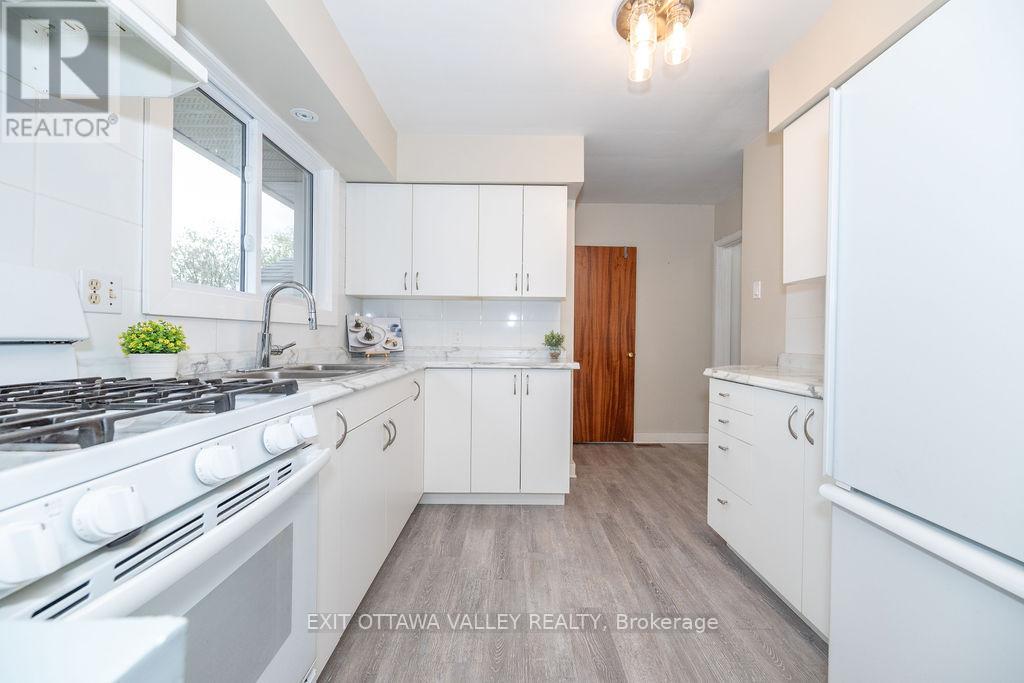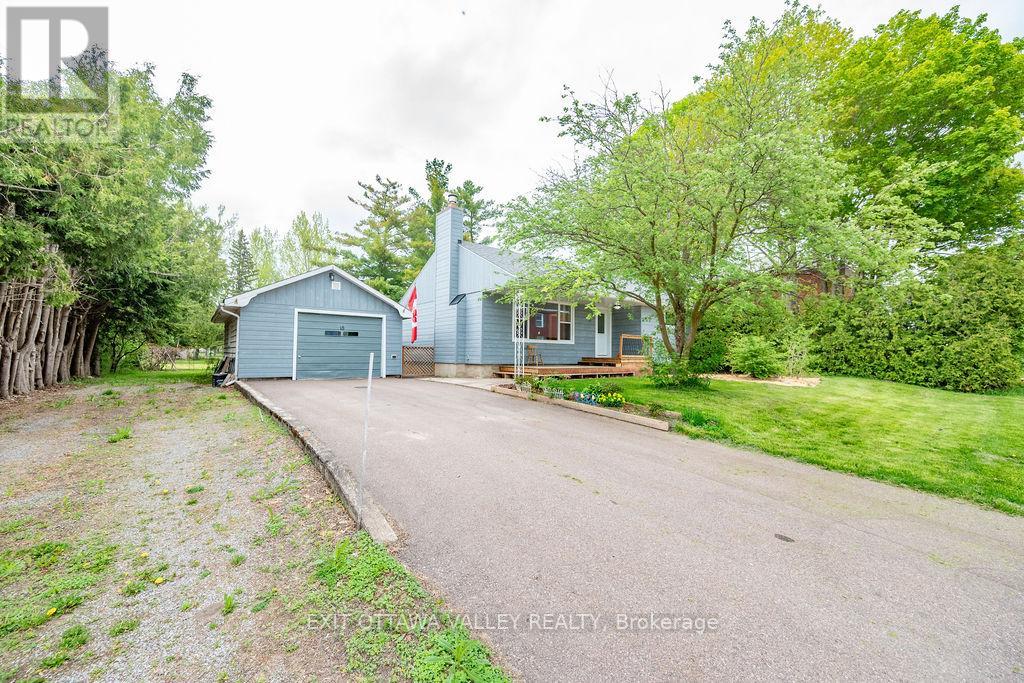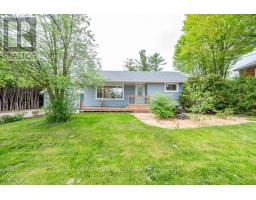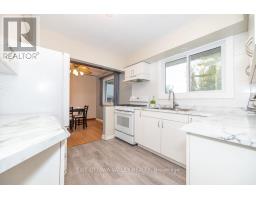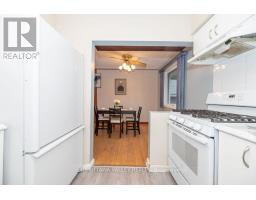2 Bedroom
2 Bathroom
700 - 1,100 ft2
Bungalow
Fireplace
Central Air Conditioning
Forced Air
$379,900
Welcome to 18 Truelove Street, a charming bungalow that offers 2 bedrooms and 2 bathrooms in a quiet and family friendly neighbourhood. Step inside to discover a bright and spacious living room with cozy fireplace. The main floor layout is designed for both functionality and comfort, with two well-sized bedrooms and a newly updated kitchen and bathroom. The partially finished basement is a standout feature, offering in-law, rental, or luxurious master suite potential. Complete with a natural gas fireplace, this space is ready for your personal touch and creative vision. Nestled on a generous .46-acre corner lot with beautiful gardens, this home offers the perfect blend of character, comfort, and versatility. Enjoy walking access to local shops, walking trails, the lake and being steps away from Cobden District Public School. Additional updates include a newer gas furnace, central air conditioner, siding and roof, providing both comfort and peace of mind. Whether you're a first time buyer, growing family or looking to downsize, this home is ready to welcome you. Some photos have been virtually staged. (id:43934)
Property Details
|
MLS® Number
|
X12154406 |
|
Property Type
|
Single Family |
|
Community Name
|
582 - Cobden |
|
Features
|
Irregular Lot Size, Sump Pump |
|
Parking Space Total
|
5 |
Building
|
Bathroom Total
|
2 |
|
Bedrooms Above Ground
|
2 |
|
Bedrooms Total
|
2 |
|
Amenities
|
Fireplace(s) |
|
Appliances
|
Water Heater, Dryer, Microwave, Two Stoves, Washer, Two Refrigerators |
|
Architectural Style
|
Bungalow |
|
Basement Development
|
Partially Finished |
|
Basement Type
|
Full (partially Finished) |
|
Construction Style Attachment
|
Detached |
|
Cooling Type
|
Central Air Conditioning |
|
Exterior Finish
|
Hardboard |
|
Fireplace Present
|
Yes |
|
Fireplace Total
|
2 |
|
Foundation Type
|
Block |
|
Heating Fuel
|
Natural Gas |
|
Heating Type
|
Forced Air |
|
Stories Total
|
1 |
|
Size Interior
|
700 - 1,100 Ft2 |
|
Type
|
House |
|
Utility Water
|
Municipal Water |
Parking
Land
|
Acreage
|
No |
|
Sewer
|
Sanitary Sewer |
|
Size Depth
|
118 Ft |
|
Size Frontage
|
96 Ft ,2 In |
|
Size Irregular
|
96.2 X 118 Ft |
|
Size Total Text
|
96.2 X 118 Ft |
Rooms
| Level |
Type |
Length |
Width |
Dimensions |
|
Basement |
Family Room |
9.07 m |
5.94 m |
9.07 m x 5.94 m |
|
Basement |
Bathroom |
2.97 m |
3.02 m |
2.97 m x 3.02 m |
|
Basement |
Utility Room |
3.2 m |
4.47 m |
3.2 m x 4.47 m |
|
Main Level |
Foyer |
3.23 m |
1.22 m |
3.23 m x 1.22 m |
|
Main Level |
Living Room |
5.41 m |
3.5 m |
5.41 m x 3.5 m |
|
Main Level |
Dining Room |
2.99 m |
2.74 m |
2.99 m x 2.74 m |
|
Main Level |
Bathroom |
2.36 m |
1.9 m |
2.36 m x 1.9 m |
|
Main Level |
Primary Bedroom |
3.66 m |
3.2 m |
3.66 m x 3.2 m |
|
Main Level |
Bedroom 2 |
3.33 m |
2.46 m |
3.33 m x 2.46 m |
|
Main Level |
Kitchen |
2.92 m |
2.81 m |
2.92 m x 2.81 m |
Utilities
https://www.realtor.ca/real-estate/28325529/18-truelove-street-whitewater-region-582-cobden










