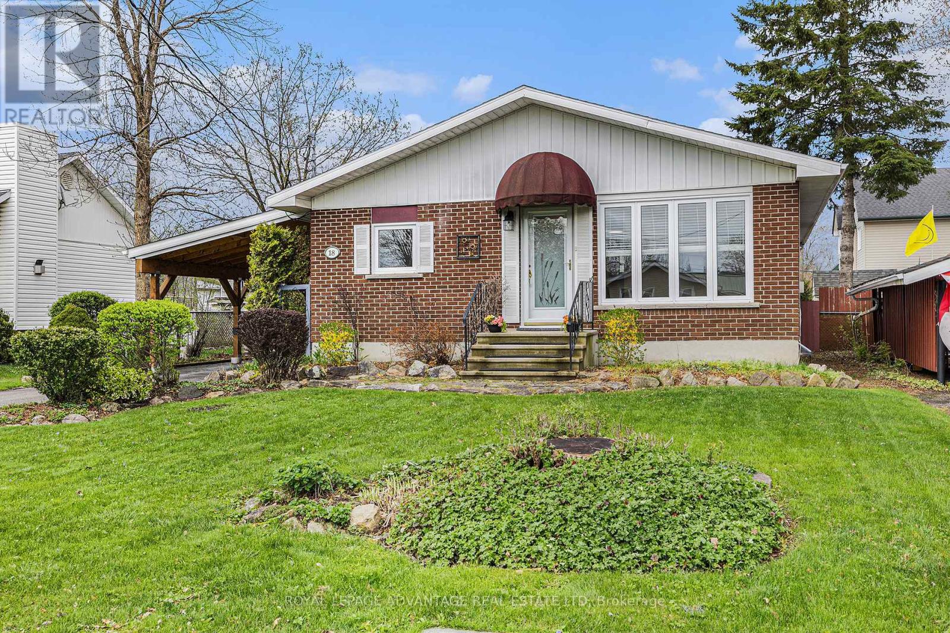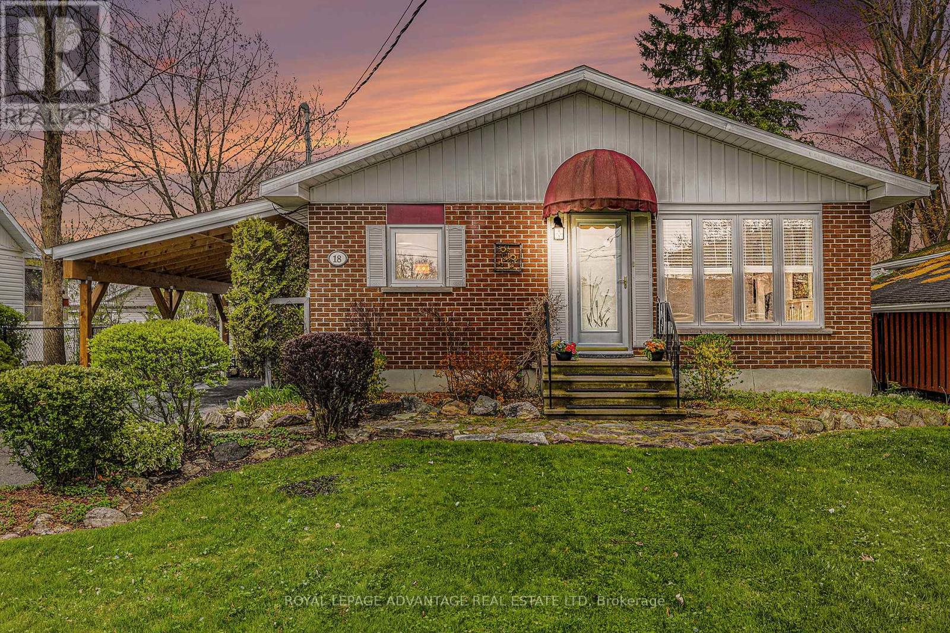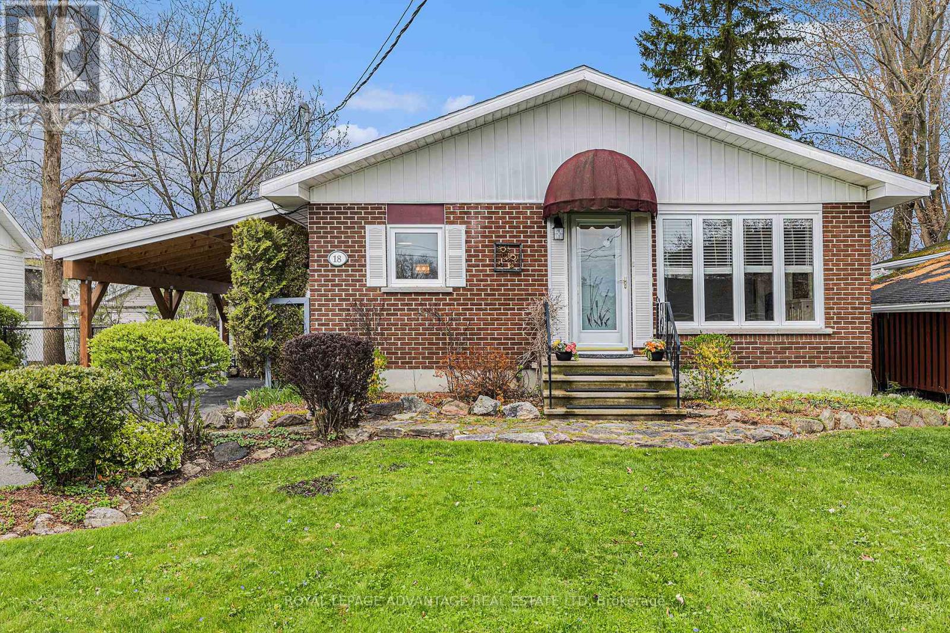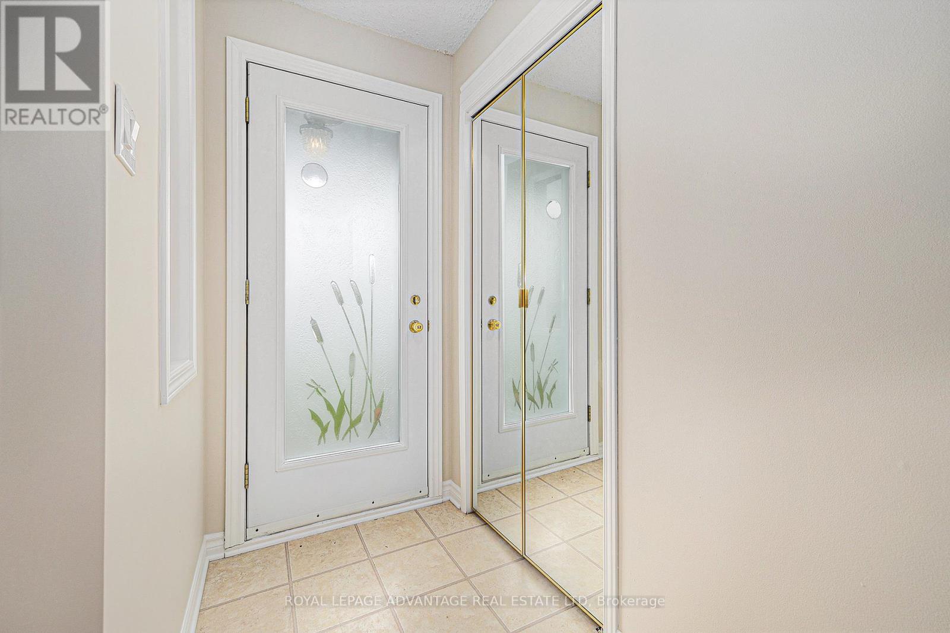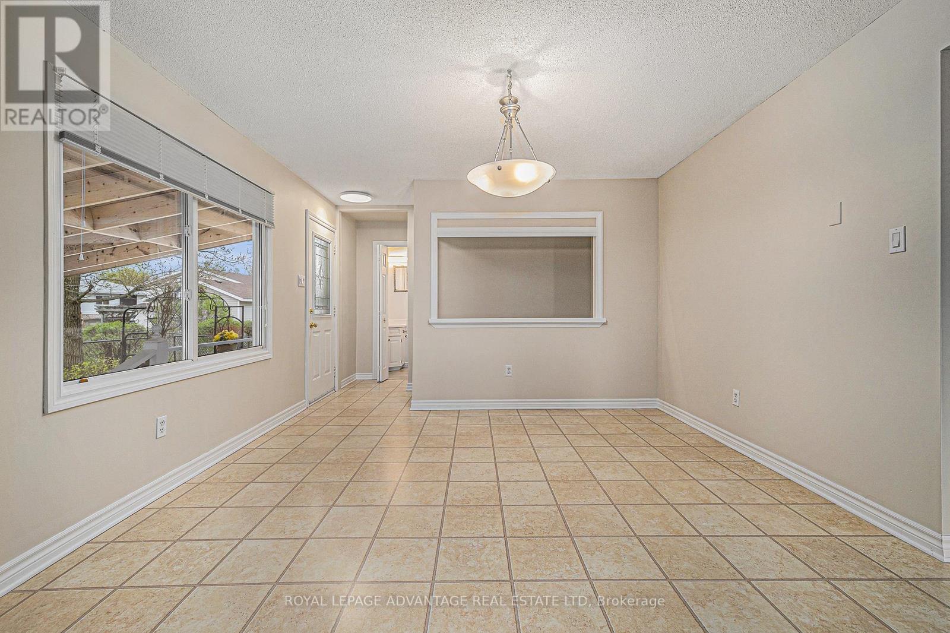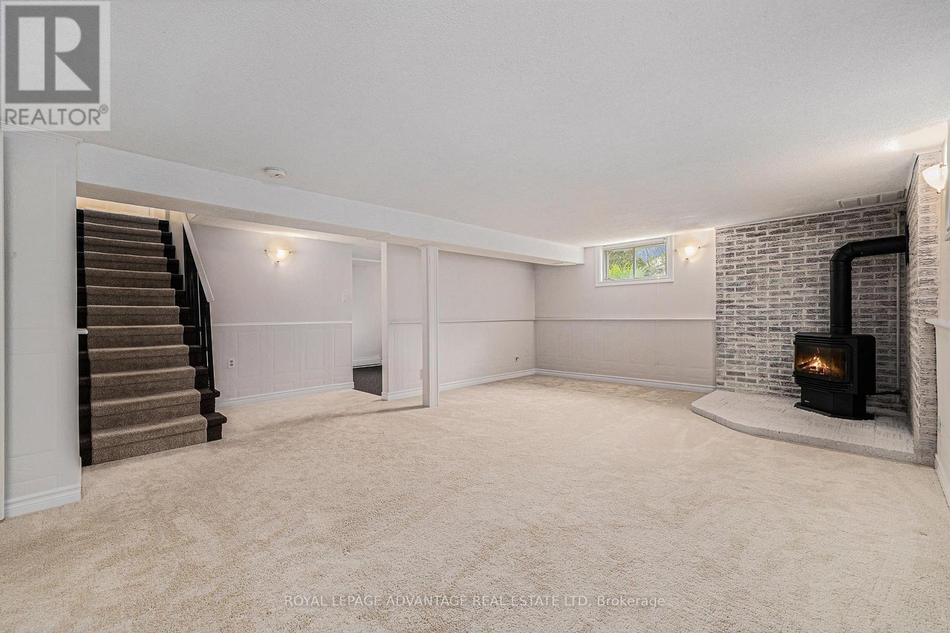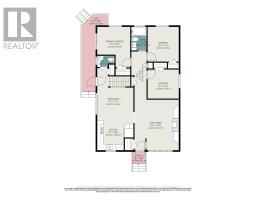3 Bedroom
3 Bathroom
1,100 - 1,500 ft2
Bungalow
Fireplace
Wall Unit
Baseboard Heaters
Landscaped
$499,900
Discover the charm and convenience of this delightful freshly painted 3-bedroom bungalow nestled in an excellent, amenity-rich location. This bright and meticulously maintained home offers comfortable living with thoughtful features throughout. The main floor boasts an inviting open-concept kitchen and dining room, perfect for gatherings and everyday living. Relax in the spacious living room, enhanced by the warmth of a gas fireplace. You'll find three well-proportioned bedrooms and a full 4-piece bathroom on this level, catering to family and guests alike. Plus for guests on the main floor, you have a separate 2-piece powder room.The finished lower level significantly expands the living space, offering a versatile family room for recreation and relaxation with newer cozy gas stove, a dedicated office space ideal for working from home, and a private additional bedroom. The laundry area on this level also includes the added convenience of a 2-piece bathroom. Outside, a nice backyard awaits, complete with a smaller deck for enjoying outdoor moments and a practical oversized storage shed/workshop for your storage needs. The attached carport provides valuable protection for your vehicle from the elements. This is a wonderful opportunity to own a well-cared-for home in a prime location, offering a blend of comfort, functionality, and easy access to everything you need (id:43934)
Property Details
|
MLS® Number
|
X12141511 |
|
Property Type
|
Single Family |
|
Community Name
|
907 - Perth |
|
Parking Space Total
|
4 |
|
Structure
|
Deck |
Building
|
Bathroom Total
|
3 |
|
Bedrooms Above Ground
|
3 |
|
Bedrooms Total
|
3 |
|
Age
|
31 To 50 Years |
|
Amenities
|
Fireplace(s) |
|
Appliances
|
Dishwasher, Dryer, Stove, Washer, Refrigerator |
|
Architectural Style
|
Bungalow |
|
Basement Development
|
Finished |
|
Basement Type
|
Full (finished) |
|
Construction Style Attachment
|
Detached |
|
Cooling Type
|
Wall Unit |
|
Exterior Finish
|
Brick, Aluminum Siding |
|
Fireplace Present
|
Yes |
|
Fireplace Total
|
2 |
|
Foundation Type
|
Block |
|
Half Bath Total
|
2 |
|
Heating Fuel
|
Electric |
|
Heating Type
|
Baseboard Heaters |
|
Stories Total
|
1 |
|
Size Interior
|
1,100 - 1,500 Ft2 |
|
Type
|
House |
|
Utility Water
|
Municipal Water |
Parking
Land
|
Acreage
|
No |
|
Landscape Features
|
Landscaped |
|
Sewer
|
Sanitary Sewer |
|
Size Depth
|
99 Ft ,10 In |
|
Size Frontage
|
50 Ft ,2 In |
|
Size Irregular
|
50.2 X 99.9 Ft |
|
Size Total Text
|
50.2 X 99.9 Ft |
|
Zoning Description
|
Residential |
Rooms
| Level |
Type |
Length |
Width |
Dimensions |
|
Lower Level |
Office |
3.17 m |
3.48 m |
3.17 m x 3.48 m |
|
Lower Level |
Bathroom |
1.89 m |
5.74 m |
1.89 m x 5.74 m |
|
Lower Level |
Family Room |
5.27 m |
9 m |
5.27 m x 9 m |
|
Lower Level |
Bedroom |
5.6 m |
3 m |
5.6 m x 3 m |
|
Main Level |
Living Room |
4.49 m |
5.12 m |
4.49 m x 5.12 m |
|
Main Level |
Kitchen |
3.67 m |
3.04 m |
3.67 m x 3.04 m |
|
Main Level |
Dining Room |
3.67 m |
5.28 m |
3.67 m x 5.28 m |
|
Main Level |
Bathroom |
1.76 m |
1.45 m |
1.76 m x 1.45 m |
|
Main Level |
Primary Bedroom |
3.35 m |
4.12 m |
3.35 m x 4.12 m |
|
Main Level |
Bedroom 2 |
3.16 m |
3.51 m |
3.16 m x 3.51 m |
|
Main Level |
Bedroom 3 |
3.16 m |
2.94 m |
3.16 m x 2.94 m |
|
Main Level |
Bathroom |
1.55 m |
5 m |
1.55 m x 5 m |
Utilities
https://www.realtor.ca/real-estate/28297074/18-railway-street-perth-907-perth

